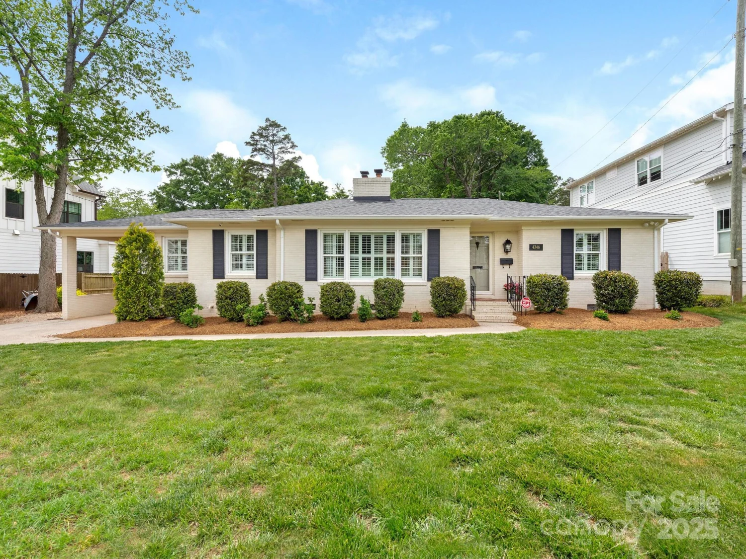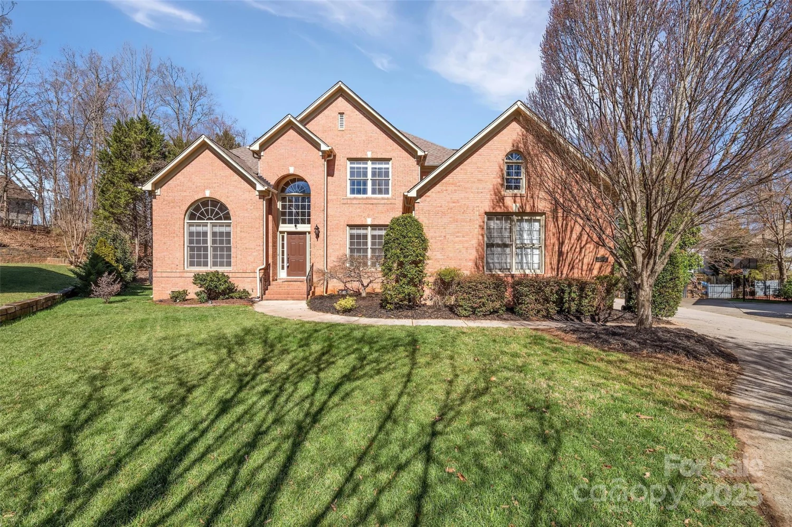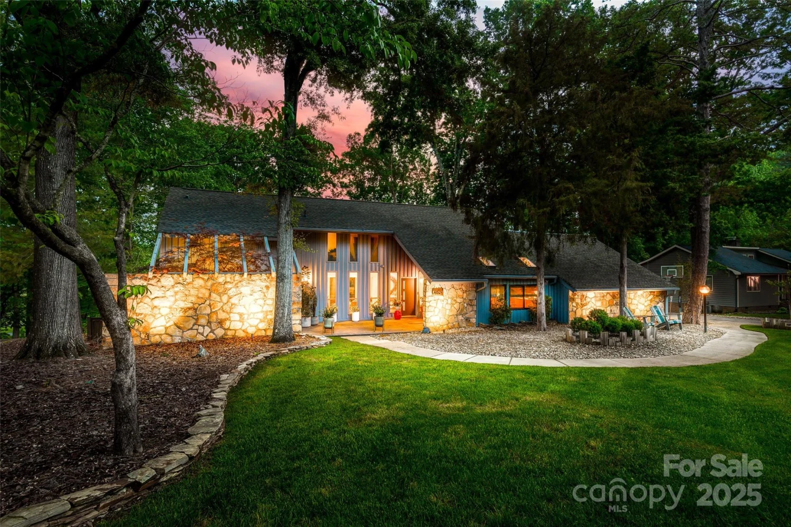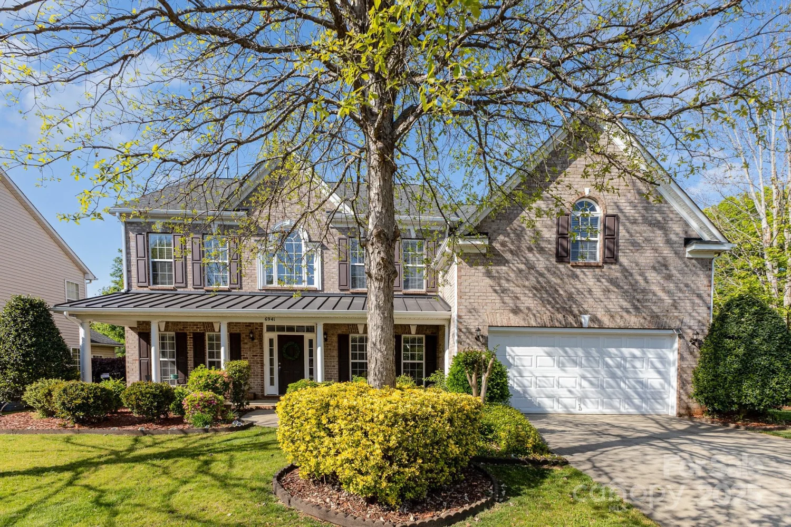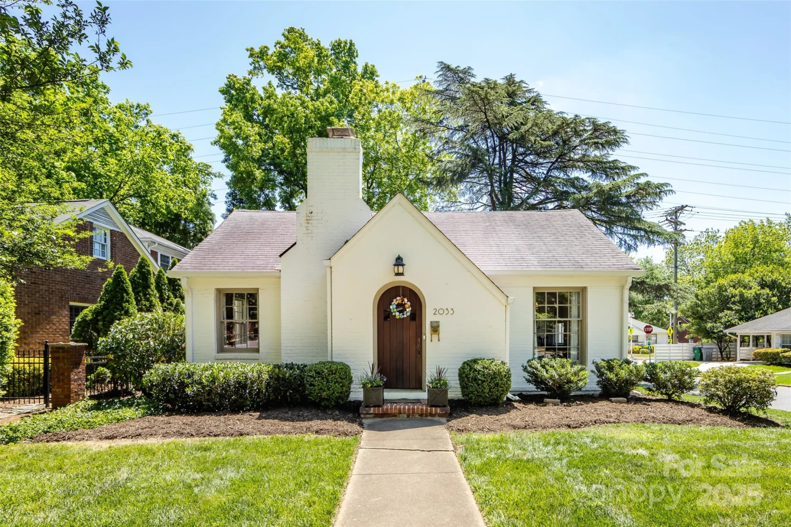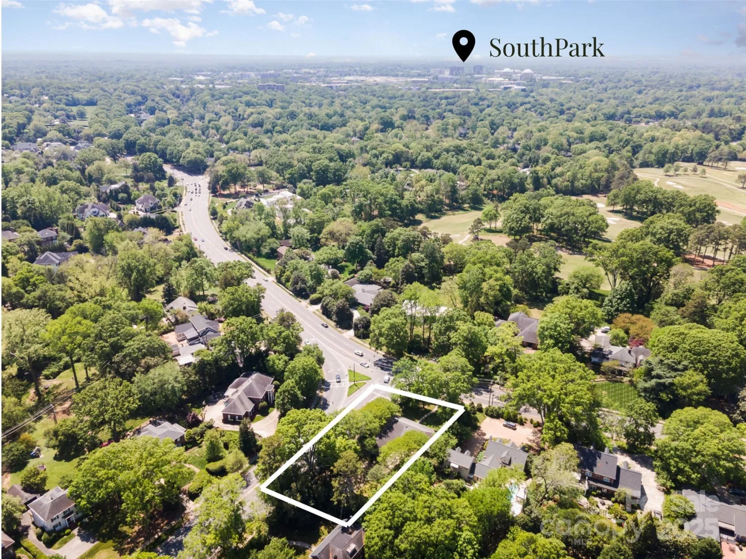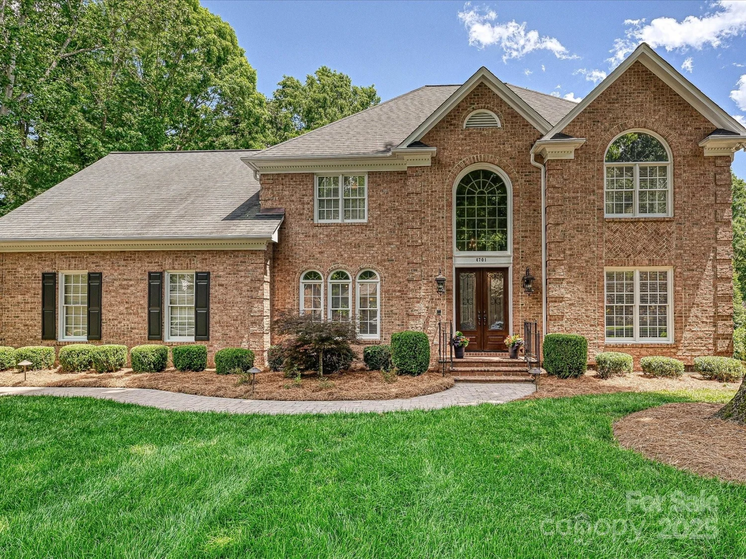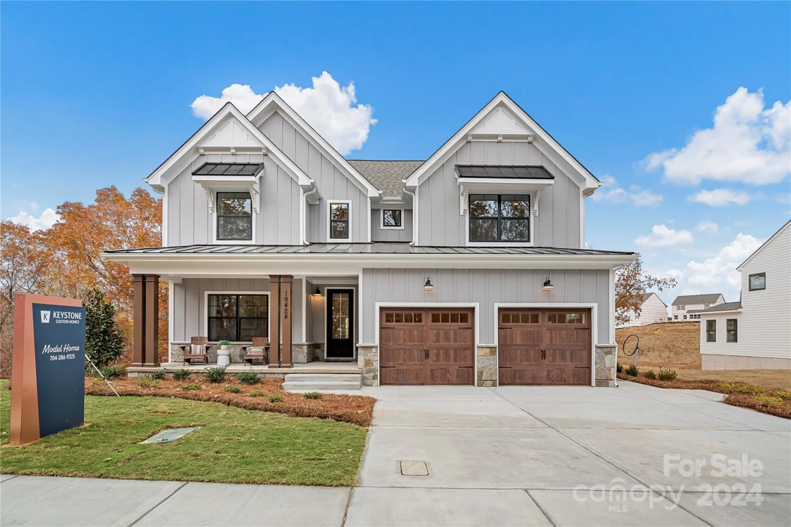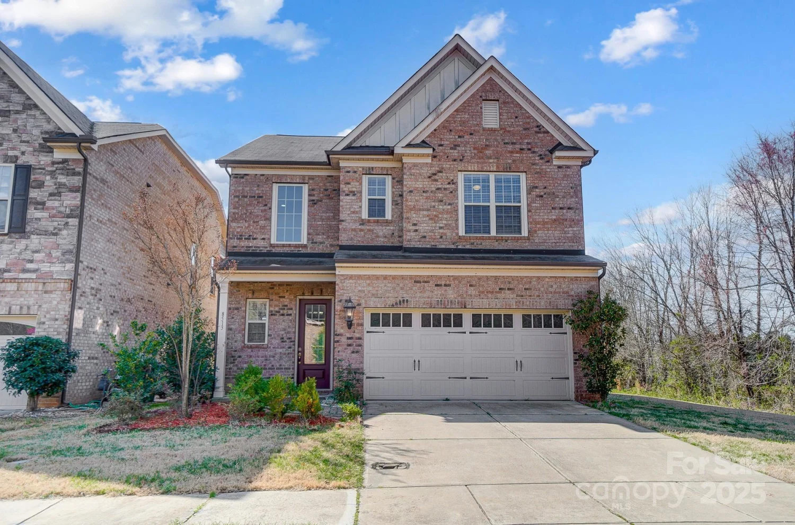4030 city homes placeCharlotte, NC 28209
4030 city homes placeCharlotte, NC 28209
Description
Luxury Simonini-built, upscale brownstone-style townhome in the heart of Southpark! This end unit features 3 spacious floors for comfortable city living and entertaining. A gleaming sunlit kitchen has expansive Carrara marble island and counters, 42-inch cabinets, a 6-burner gas cooktop, and stainless steel appliances. Daily culinary adventures are welcome. The main level flows to a generous dining space and fireplace-adorned living room. Timeless plantation shutters, wood floors, and elegant lighting create a relaxed feeling throughout the home. Upper-level owner's bedroom has a generous ensuite bathroom with double vanity, garden tub, separate shower, and 2 walk-in closets. Large lower-level family room with full bath and surround sound can be flexible as an additional bedroom, media room, office, gym, or a mix of uses. This home is a meticulously cared-for gem in an outstanding location. Neighborhood amenities galore... dining, shopping, parks and trails, and much more.
Property Details for 4030 City Homes Place
- Subdivision ComplexSouthPark City Homes
- Architectural StyleTransitional
- Num Of Garage Spaces2
- Parking FeaturesAttached Garage, Garage Door Opener
- Property AttachedNo
- Waterfront FeaturesNone
LISTING UPDATED:
- StatusComing Soon
- MLS #CAR4254828
- Days on Site0
- HOA Fees$450 / month
- MLS TypeResidential
- Year Built2017
- CountryMecklenburg
LISTING UPDATED:
- StatusComing Soon
- MLS #CAR4254828
- Days on Site0
- HOA Fees$450 / month
- MLS TypeResidential
- Year Built2017
- CountryMecklenburg
Building Information for 4030 City Homes Place
- StoriesThree
- Year Built2017
- Lot Size0.0000 Acres
Payment Calculator
Term
Interest
Home Price
Down Payment
The Payment Calculator is for illustrative purposes only. Read More
Property Information for 4030 City Homes Place
Summary
Location and General Information
- Community Features: Street Lights
- Coordinates: 35.152015,-80.84515
School Information
- Elementary School: Beverly Woods
- Middle School: Carmel
- High School: South Mecklenburg
Taxes and HOA Information
- Parcel Number: 171-251-29
- Tax Legal Description: L8 M61-340
Virtual Tour
Parking
- Open Parking: No
Interior and Exterior Features
Interior Features
- Cooling: Central Air
- Heating: Natural Gas
- Appliances: Bar Fridge, Dishwasher, Disposal, Exhaust Hood, Gas Range, Ice Maker, Microwave, Oven, Refrigerator with Ice Maker, Tankless Water Heater, Washer/Dryer
- Fireplace Features: Living Room
- Flooring: Carpet, Hardwood, Tile
- Interior Features: Attic Stairs Pulldown, Cable Prewire, Drop Zone, Entrance Foyer, Garden Tub, Kitchen Island, Open Floorplan, Pantry, Storage, Walk-In Closet(s)
- Levels/Stories: Three
- Other Equipment: Network Ready, Surround Sound
- Window Features: Insulated Window(s), Window Treatments
- Foundation: Slab
- Total Half Baths: 1
- Bathrooms Total Integer: 4
Exterior Features
- Construction Materials: Brick Partial, Fiber Cement, Hard Stucco
- Patio And Porch Features: Covered, Front Porch
- Pool Features: None
- Road Surface Type: Concrete, Paved
- Roof Type: Shingle
- Security Features: Carbon Monoxide Detector(s), Security System, Smoke Detector(s)
- Laundry Features: Laundry Room, Upper Level
- Pool Private: No
Property
Utilities
- Sewer: Public Sewer
- Utilities: Cable Available, Natural Gas
- Water Source: City
Property and Assessments
- Home Warranty: No
Green Features
Lot Information
- Above Grade Finished Area: 3137
- Lot Features: End Unit
- Waterfront Footage: None
Rental
Rent Information
- Land Lease: No
Public Records for 4030 City Homes Place
Home Facts
- Beds3
- Baths3
- Above Grade Finished3,137 SqFt
- StoriesThree
- Lot Size0.0000 Acres
- StyleTownhouse
- Year Built2017
- APN171-251-29
- CountyMecklenburg


