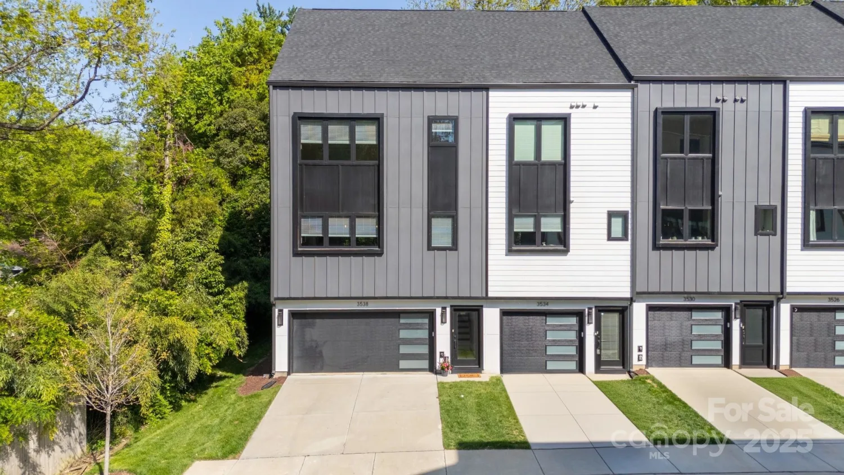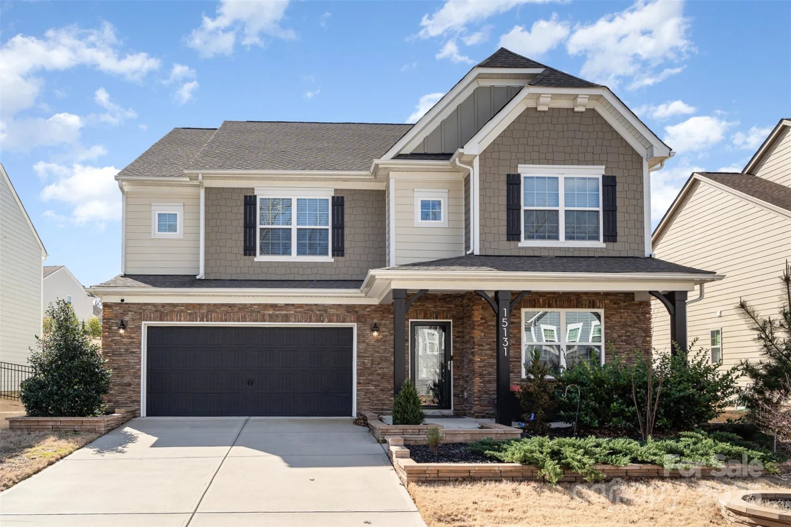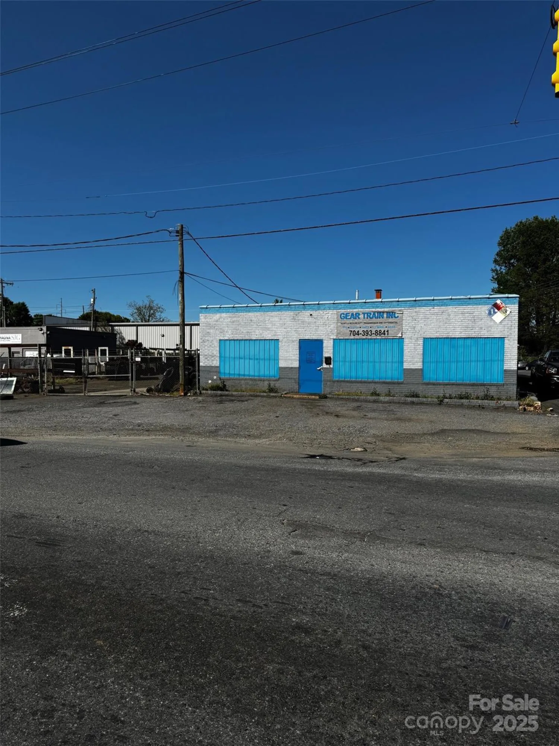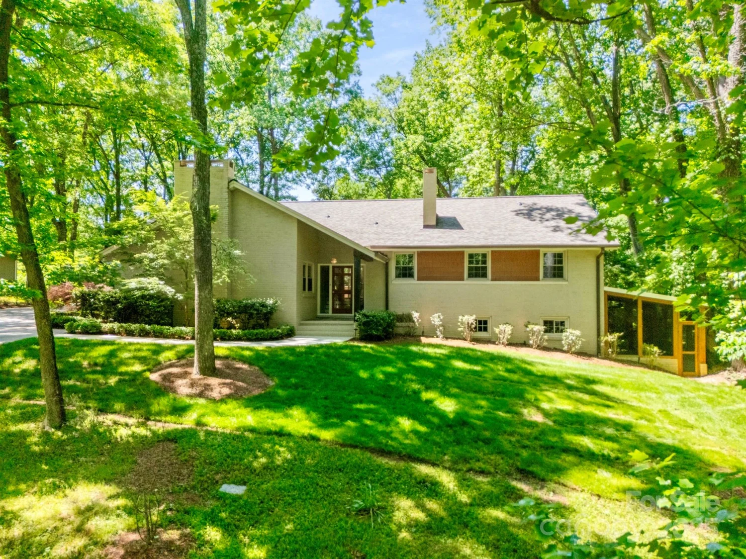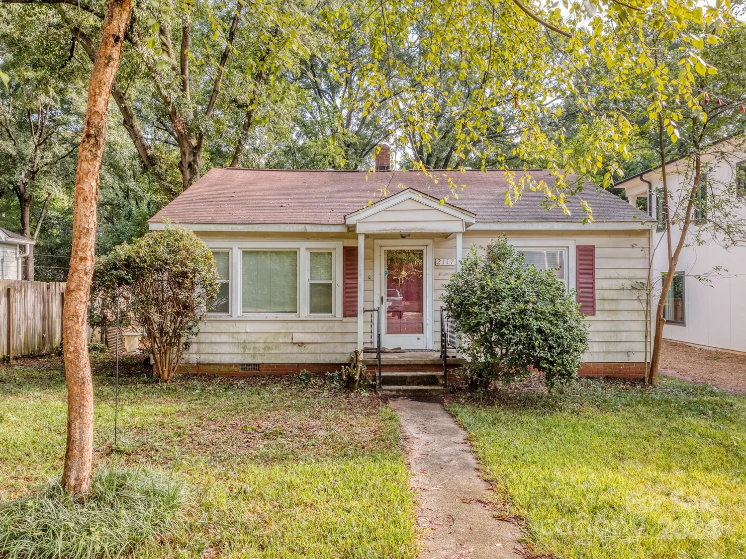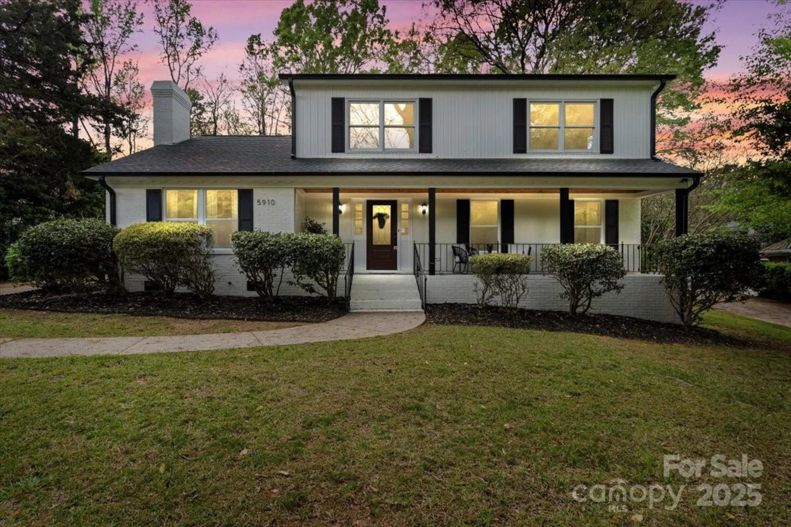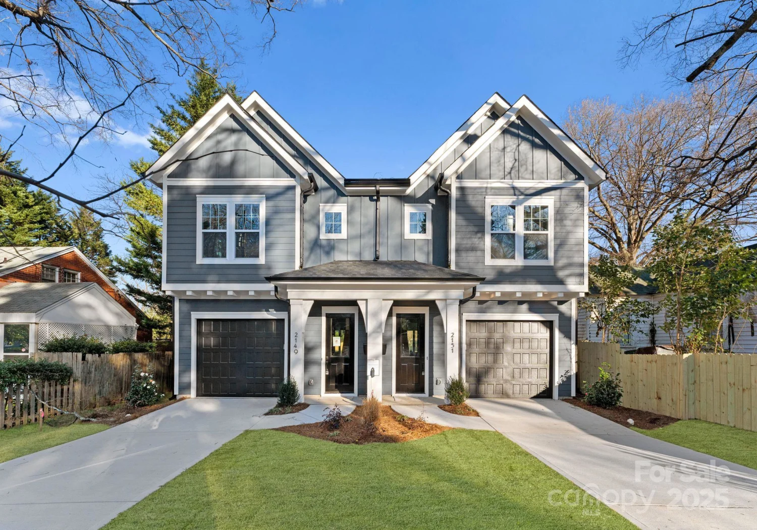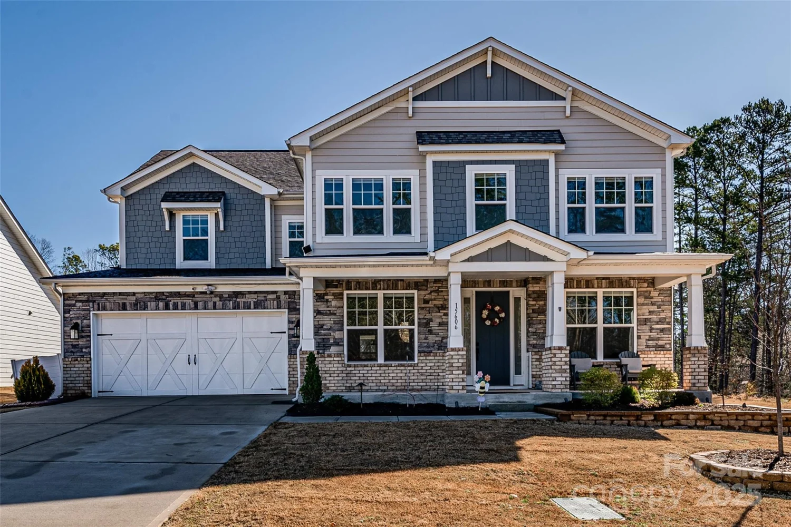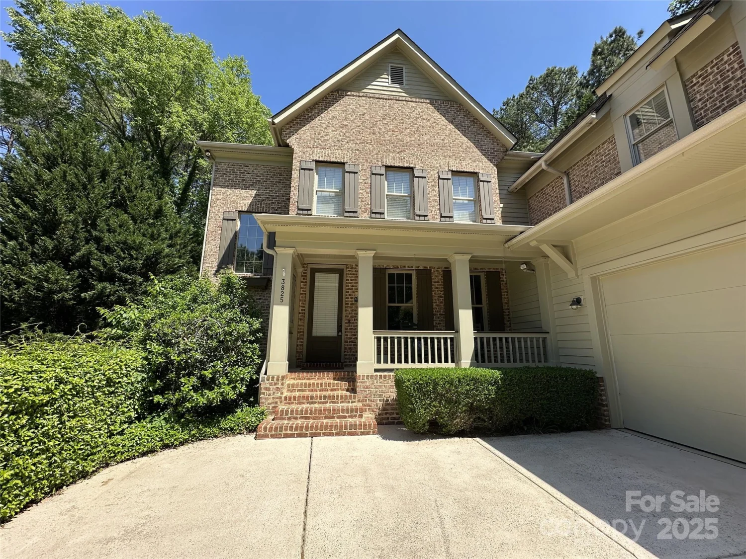8513 garden view driveCharlotte, NC 28277
8513 garden view driveCharlotte, NC 28277
Description
Welcome to this premium 4-bedroom full Brick end-unit home in a highly sought-after South Charlotte location! Inside, you’re immediately greeted by a spacious, open-concept living, dining, and kitchen area—ideal for entertaining. The chef-inspired kitchen boasts an oversized island, sleek granite countertops, and stainless steel appliances, all bathed in natural light streaming through the backyard. A walk-in pantry & mudroom provide additional space. Upstairs, the oversized primary suite is your personal retreat, featuring a luxurious ensuite bath w/ a walk-in shower, a jetted jacuzzi tub, & a generous walk-in closet. Three large bedrooms & a full guest bath w/ plenty of space for everyone. Enjoy the convenience of a dedicated laundry room. Outside, unwind on the covered rear porch overlooking your private backyard & additional side yard—perfect for peaceful relaxation. Located within walking distance to the highly acclaimed Ardrey Kell & Knight View Elementary. PRIME location!
Property Details for 8513 Garden View Drive
- Subdivision ComplexAbingdon
- Num Of Garage Spaces2
- Parking FeaturesAttached Garage
- Property AttachedNo
LISTING UPDATED:
- StatusActive
- MLS #CAR4234393
- Days on Site48
- HOA Fees$387 / month
- MLS TypeResidential
- Year Built2016
- CountryMecklenburg
LISTING UPDATED:
- StatusActive
- MLS #CAR4234393
- Days on Site48
- HOA Fees$387 / month
- MLS TypeResidential
- Year Built2016
- CountryMecklenburg
Building Information for 8513 Garden View Drive
- StoriesTwo
- Year Built2016
- Lot Size0.0000 Acres
Payment Calculator
Term
Interest
Home Price
Down Payment
The Payment Calculator is for illustrative purposes only. Read More
Property Information for 8513 Garden View Drive
Summary
Location and General Information
- Coordinates: 35.02122,-80.826053
School Information
- Elementary School: Knights View
- Middle School: Community House
- High School: Ardrey Kell
Taxes and HOA Information
- Parcel Number: 229-573-09
- Tax Legal Description: L15 M57-262
Virtual Tour
Parking
- Open Parking: No
Interior and Exterior Features
Interior Features
- Cooling: Ceiling Fan(s), Central Air
- Heating: Forced Air, Natural Gas
- Appliances: Dishwasher, Electric Oven, Electric Water Heater, Gas Cooktop
- Flooring: Carpet, Tile, Wood
- Interior Features: Drop Zone, Open Floorplan, Walk-In Closet(s), Walk-In Pantry
- Levels/Stories: Two
- Foundation: Slab
- Total Half Baths: 1
- Bathrooms Total Integer: 3
Exterior Features
- Construction Materials: Brick Full
- Patio And Porch Features: Covered, Patio
- Pool Features: None
- Road Surface Type: Concrete, Paved
- Laundry Features: Laundry Room, Upper Level
- Pool Private: No
Property
Utilities
- Sewer: Public Sewer
- Water Source: City
Property and Assessments
- Home Warranty: No
Green Features
Lot Information
- Above Grade Finished Area: 2638
Rental
Rent Information
- Land Lease: No
Public Records for 8513 Garden View Drive
Home Facts
- Beds4
- Baths2
- Above Grade Finished2,638 SqFt
- StoriesTwo
- Lot Size0.0000 Acres
- StyleSingle Family Residence
- Year Built2016
- APN229-573-09
- CountyMecklenburg


