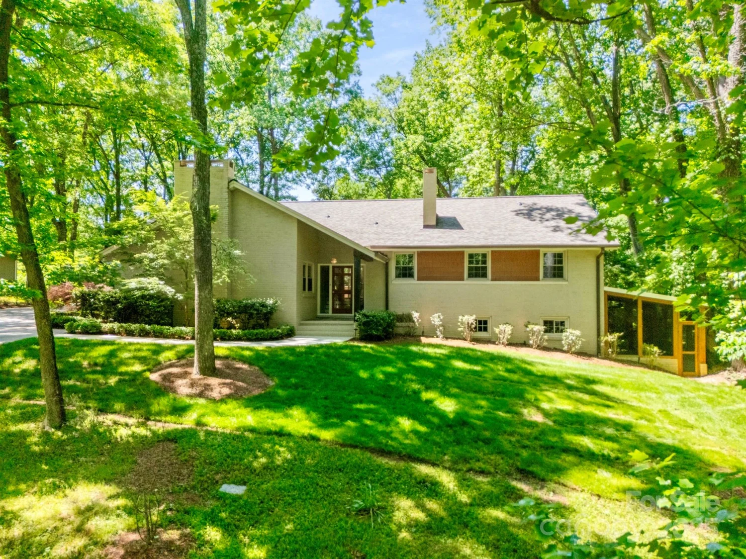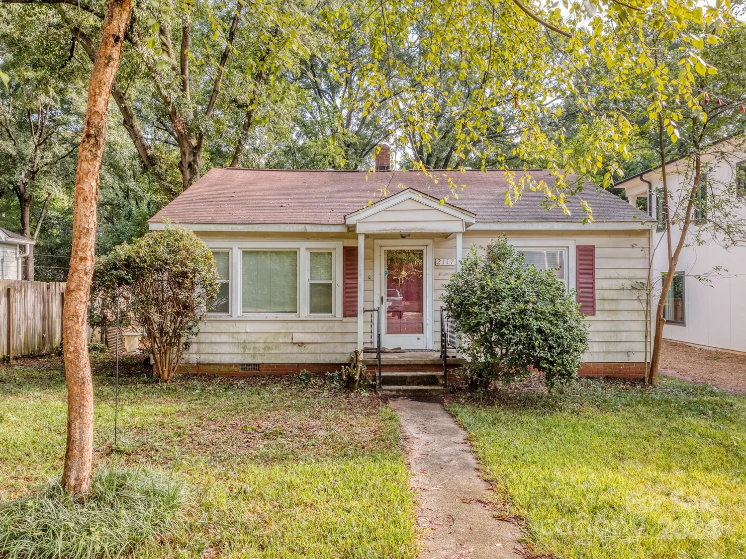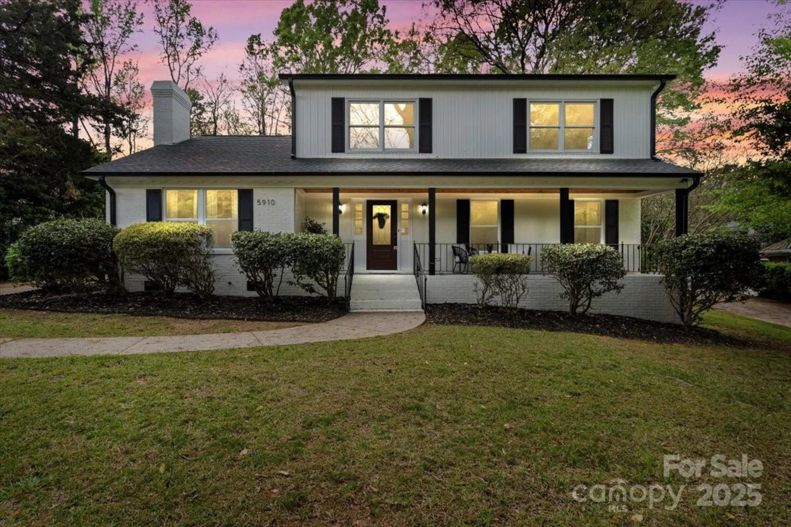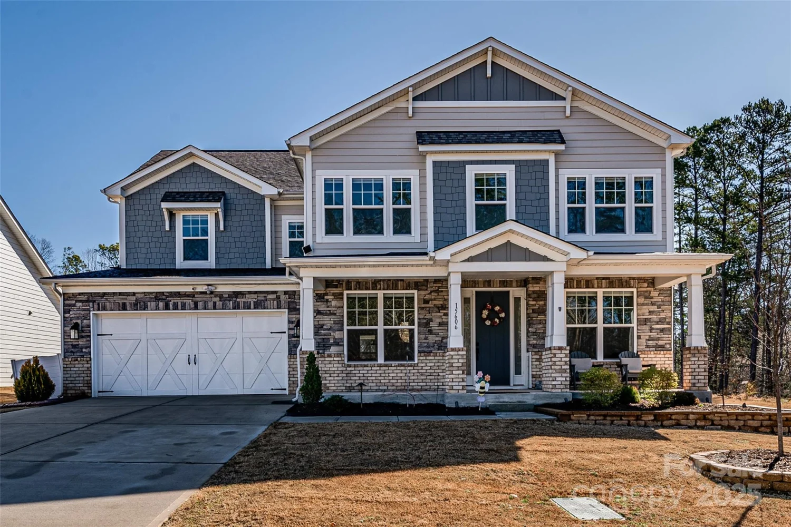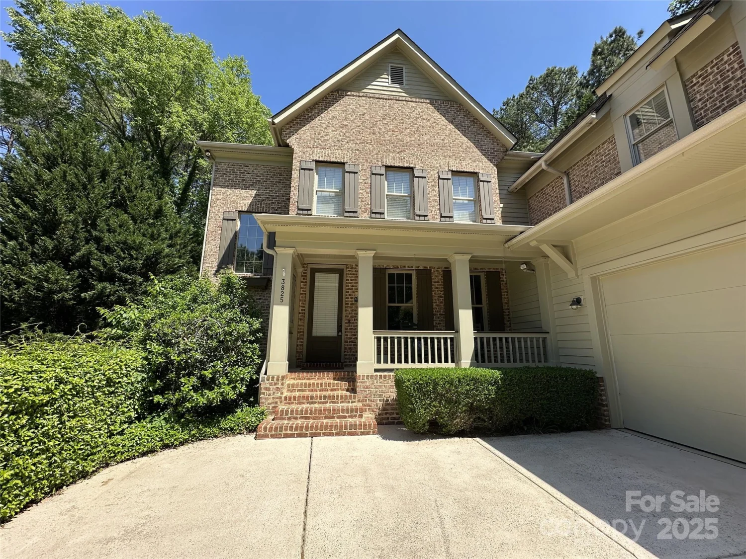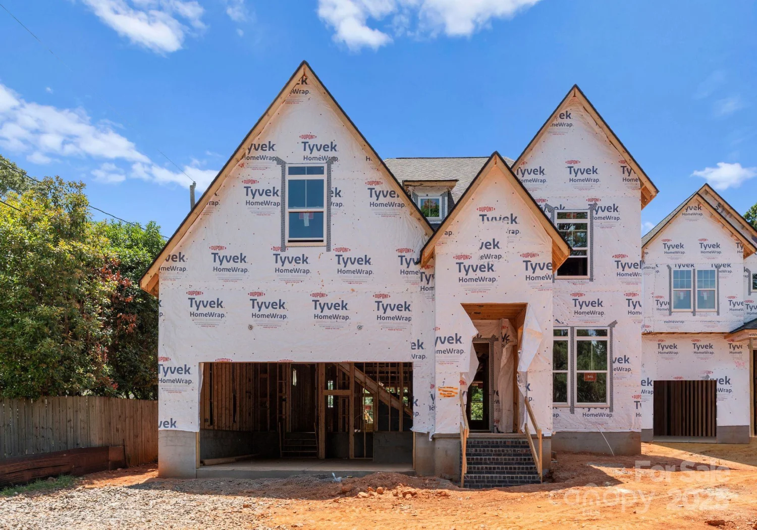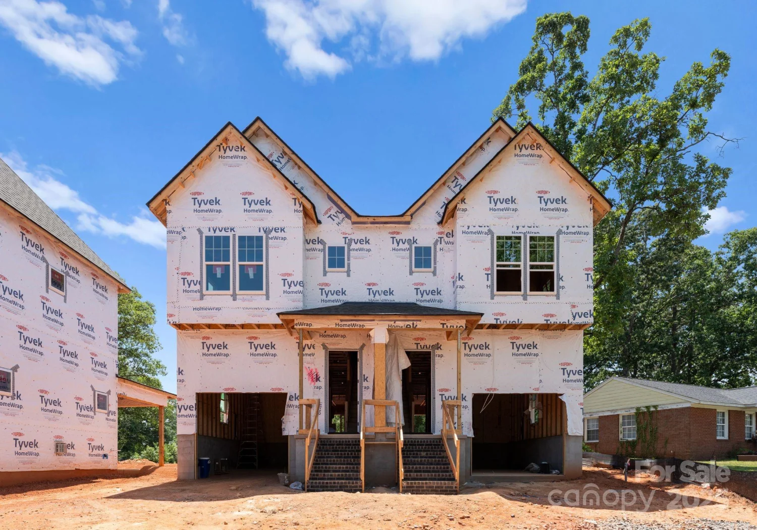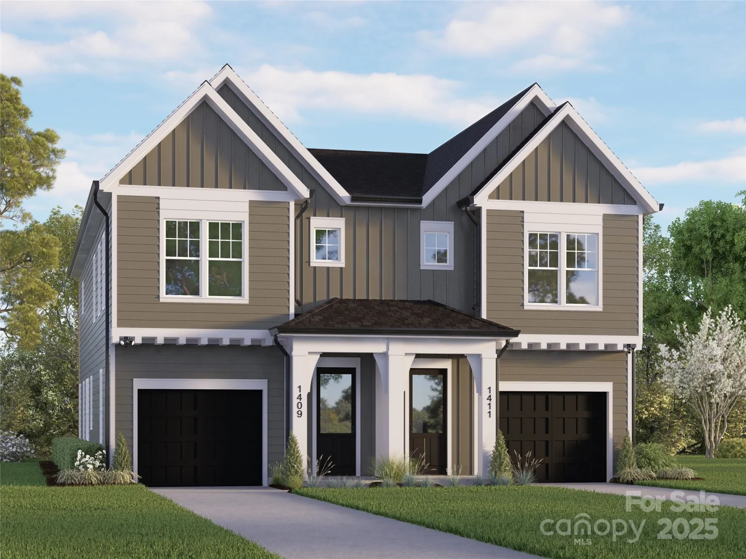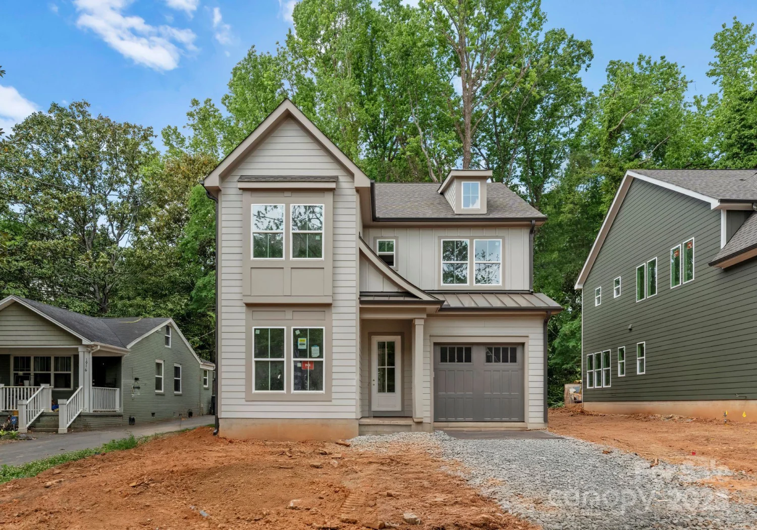11402 bloomfield driveCharlotte, NC 28277
11402 bloomfield driveCharlotte, NC 28277
Description
Welcome to this exquisite, move-in ready full-brick home, ideally located in the highly coveted Ballantyne area of South Charlotte. Nestled on a quiet cul-de-sac, this beautifully maintained property boasts expansive, open living spaces with soaring ceilings.The main level features a spacious master suite and laundry room, while the gourmet kitchen is ideal for both relaxing and entertaining. Step outside to enjoy the serene screened-in patio and private, fenced backyard, offering the perfect oasis. Recent upgrades include brand-new carpets on the upper floor (2025), new HVAC system (2025), stunning hardwood floors throughout the main level (2017) & luxurious calacatta ceramic tile in the master bath (2024).Situated in a tranquil neighborhood, yet just minutes from top-rated schools(https://mcmap.org/geoportal),shopping, dining, & easy access to major highways,this home provides the ideal combination of convenience and serenity.Don’t miss the opportunity to make this dream home yours!
Property Details for 11402 Bloomfield Drive
- Subdivision ComplexEssex Fells
- Architectural StyleTransitional
- ExteriorIn-Ground Irrigation
- Num Of Garage Spaces3
- Parking FeaturesAttached Garage, Garage Door Opener, Keypad Entry
- Property AttachedNo
LISTING UPDATED:
- StatusActive Under Contract
- MLS #CAR4220165
- Days on Site84
- HOA Fees$485 / year
- MLS TypeResidential
- Year Built2000
- CountryMecklenburg
LISTING UPDATED:
- StatusActive Under Contract
- MLS #CAR4220165
- Days on Site84
- HOA Fees$485 / year
- MLS TypeResidential
- Year Built2000
- CountryMecklenburg
Building Information for 11402 Bloomfield Drive
- StoriesTwo
- Year Built2000
- Lot Size0.0000 Acres
Payment Calculator
Term
Interest
Home Price
Down Payment
The Payment Calculator is for illustrative purposes only. Read More
Property Information for 11402 Bloomfield Drive
Summary
Location and General Information
- Directions: Take I-485 to Rea Road exit. Go South on Rea Road and make a Left onto Ballantyne Commons Parkway. About 1/3 mile, turn Left onto Essex Fells. Turn left onto Roseland. Turn Right onto Bloomfield Drive. House in culdesac.(listing sign outside the house)
- Coordinates: 35.062239,-80.805394
School Information
- Elementary School: McAlpine
- Middle School: South Charlotte
- High School: Ballantyne Ridge
Taxes and HOA Information
- Parcel Number: 225-364-16
- Tax Legal Description: L30 M27-671
Virtual Tour
Parking
- Open Parking: No
Interior and Exterior Features
Interior Features
- Cooling: Ceiling Fan(s), Central Air
- Heating: Forced Air, Natural Gas
- Appliances: Dishwasher, Disposal, Gas Cooktop, Microwave, Wall Oven
- Fireplace Features: Family Room, Gas Log
- Flooring: Carpet, Tile, Wood
- Interior Features: Attic Stairs Pulldown, Attic Walk In, Cable Prewire, Garden Tub, Wet Bar
- Levels/Stories: Two
- Foundation: Crawl Space
- Total Half Baths: 1
- Bathrooms Total Integer: 4
Exterior Features
- Construction Materials: Brick Full
- Fencing: Fenced
- Patio And Porch Features: Patio, Screened
- Pool Features: None
- Road Surface Type: Concrete
- Security Features: Security System
- Laundry Features: Electric Dryer Hookup, Laundry Room, Main Level
- Pool Private: No
Property
Utilities
- Sewer: Public Sewer
- Water Source: City
Property and Assessments
- Home Warranty: No
Green Features
Lot Information
- Above Grade Finished Area: 3568
- Lot Features: Cul-De-Sac
Rental
Rent Information
- Land Lease: No
Public Records for 11402 Bloomfield Drive
Home Facts
- Beds5
- Baths3
- Above Grade Finished3,568 SqFt
- StoriesTwo
- Lot Size0.0000 Acres
- StyleSingle Family Residence
- Year Built2000
- APN225-364-16
- CountyMecklenburg


