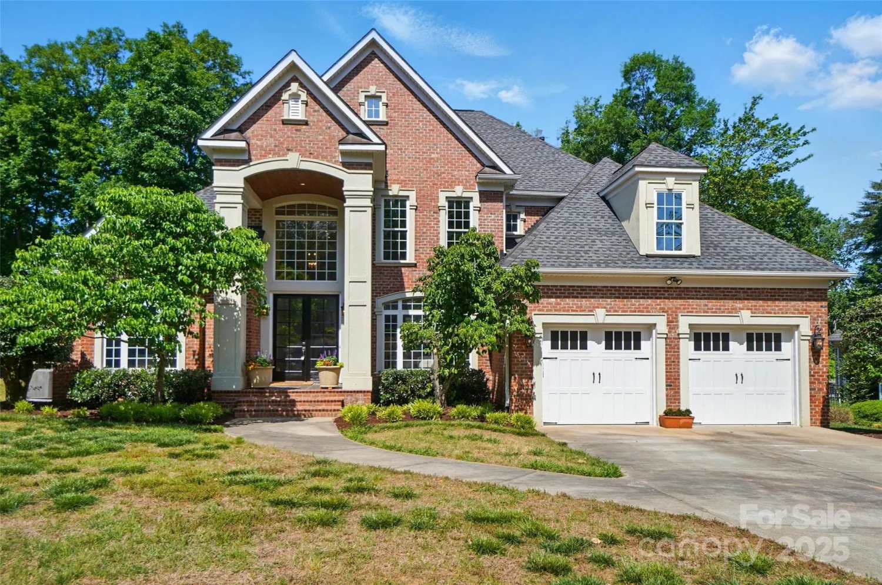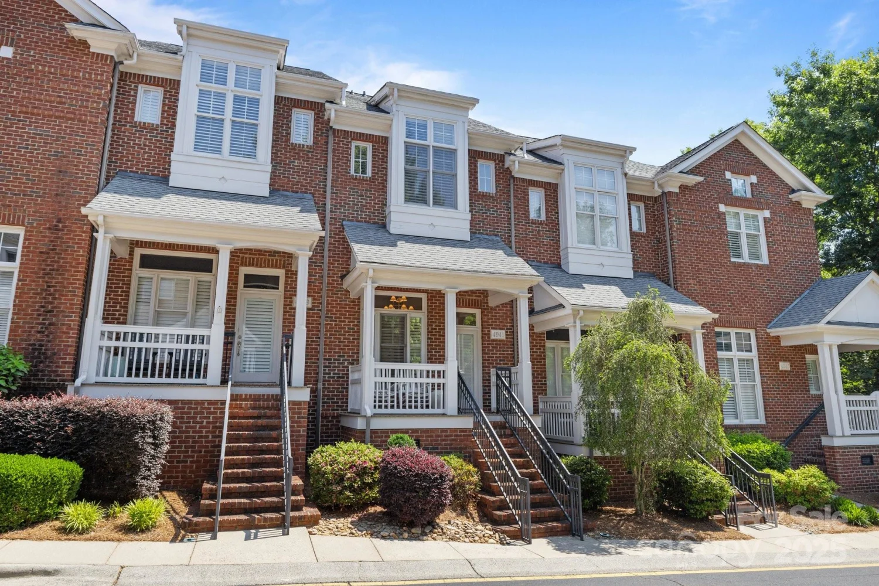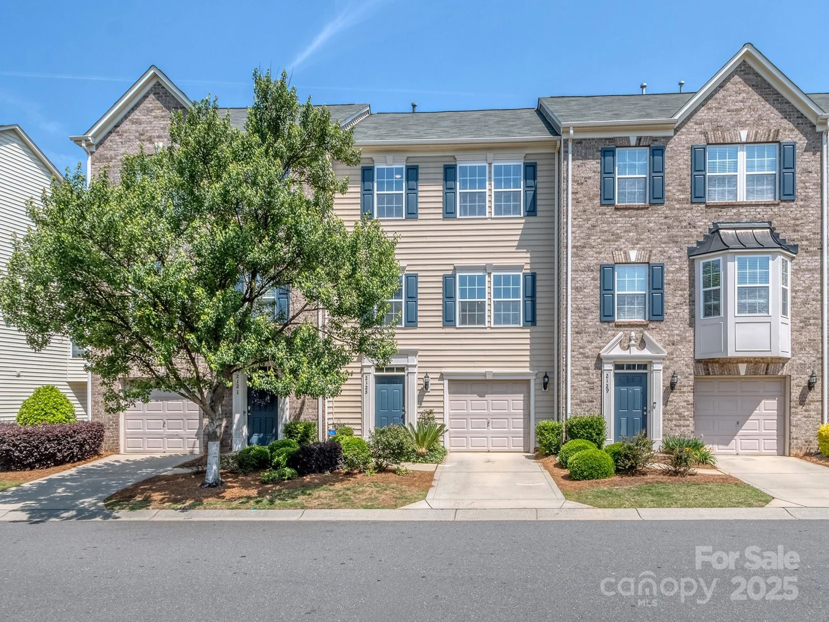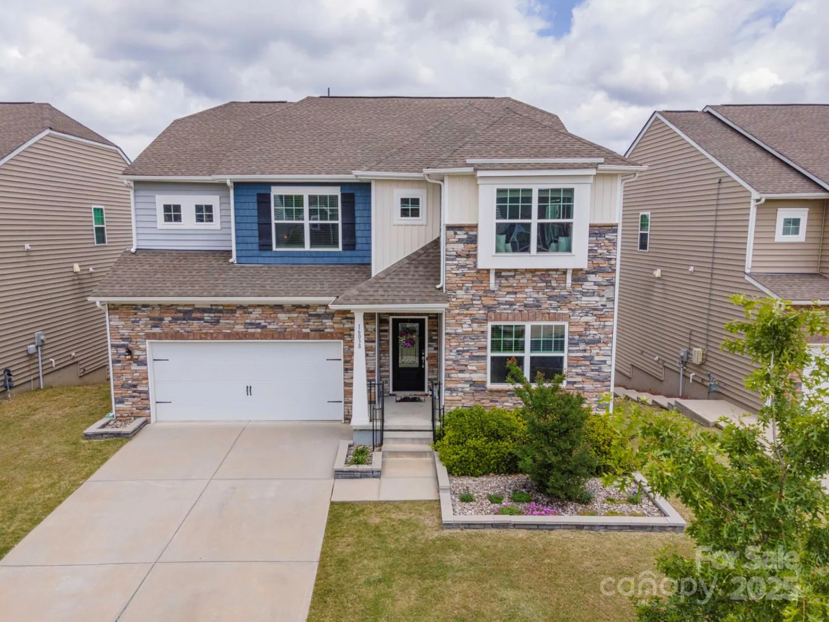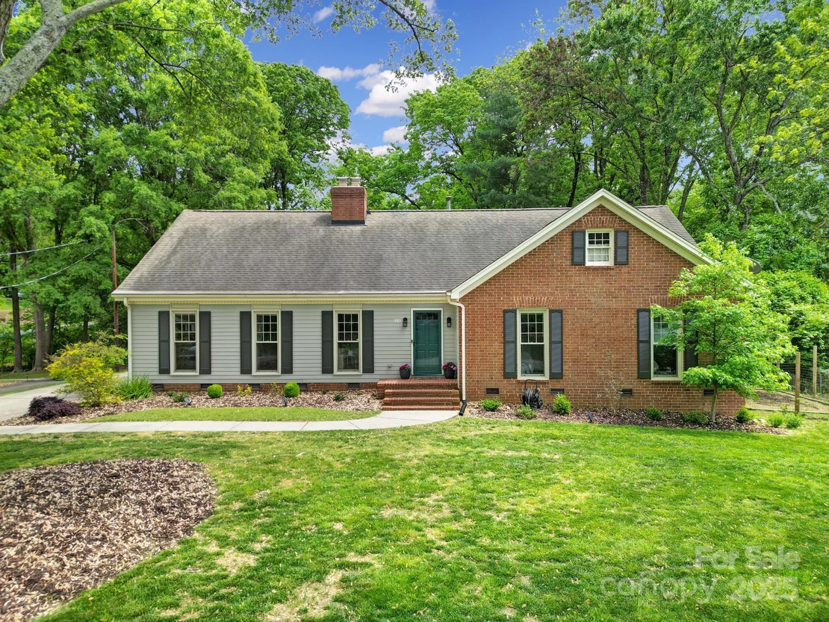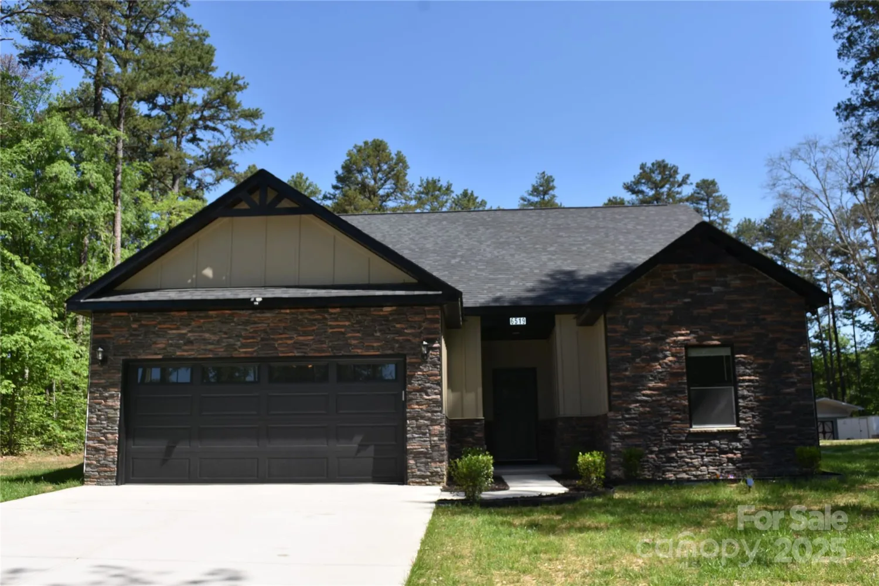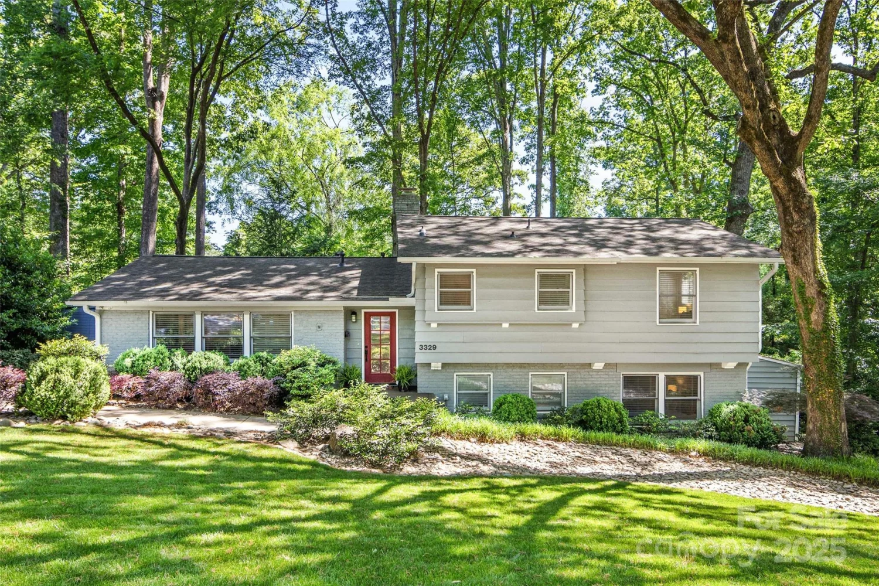1912 st john streetCharlotte, NC 28216
1912 st john streetCharlotte, NC 28216
Description
Tucked away on a quiet street in Lincoln Heights, 1912 St John features 4 bedrooms, 2.5 bathrooms, a 1-car garage and spans over 2,330 sq ft. Luxury finishes include sleek quartz countertops, showstopping black fixtures, designer lighting, a soaking tub in the primary bath, a tankless water heater, a gas fireplace. No detail is spared in the building of this modern marvel, including impressive arched entryways, built-ins for coat and shoe storage off the garage, and a plethora of windows for abundant natural lighting.
Property Details for 1912 St John Street
- Subdivision ComplexLincoln Heights
- Num Of Garage Spaces1
- Parking FeaturesDriveway, Attached Garage
- Property AttachedNo
LISTING UPDATED:
- StatusActive
- MLS #CAR4218048
- Days on Site91
- MLS TypeResidential
- Year Built2025
- CountryMecklenburg
LISTING UPDATED:
- StatusActive
- MLS #CAR4218048
- Days on Site91
- MLS TypeResidential
- Year Built2025
- CountryMecklenburg
Building Information for 1912 St John Street
- StoriesTwo
- Year Built2025
- Lot Size0.0000 Acres
Payment Calculator
Term
Interest
Home Price
Down Payment
The Payment Calculator is for illustrative purposes only. Read More
Property Information for 1912 St John Street
Summary
Location and General Information
- Coordinates: 35.259075,-80.850746
School Information
- Elementary School: Unspecified
- Middle School: Unspecified
- High School: Unspecified
Taxes and HOA Information
- Parcel Number: 075-053-25
- Tax Legal Description: L11 B9 M3-508
Virtual Tour
Parking
- Open Parking: No
Interior and Exterior Features
Interior Features
- Cooling: Central Air
- Heating: Central, Forced Air, Natural Gas
- Appliances: Dishwasher, Disposal, Gas Cooktop, Gas Range, Microwave
- Fireplace Features: Living Room
- Flooring: Carpet, Hardwood
- Interior Features: Entrance Foyer, Kitchen Island, Open Floorplan, Pantry, Walk-In Closet(s), Walk-In Pantry
- Levels/Stories: Two
- Foundation: Other - See Remarks
- Total Half Baths: 1
- Bathrooms Total Integer: 3
Exterior Features
- Construction Materials: Fiber Cement
- Pool Features: None
- Road Surface Type: Concrete, Paved
- Roof Type: Shingle
- Laundry Features: Electric Dryer Hookup, Upper Level
- Pool Private: No
Property
Utilities
- Sewer: Public Sewer
- Water Source: City
Property and Assessments
- Home Warranty: No
Green Features
Lot Information
- Above Grade Finished Area: 2330
Rental
Rent Information
- Land Lease: No
Public Records for 1912 St John Street
Home Facts
- Beds4
- Baths2
- Above Grade Finished2,330 SqFt
- StoriesTwo
- Lot Size0.0000 Acres
- StyleSingle Family Residence
- Year Built2025
- APN075-053-25
- CountyMecklenburg


