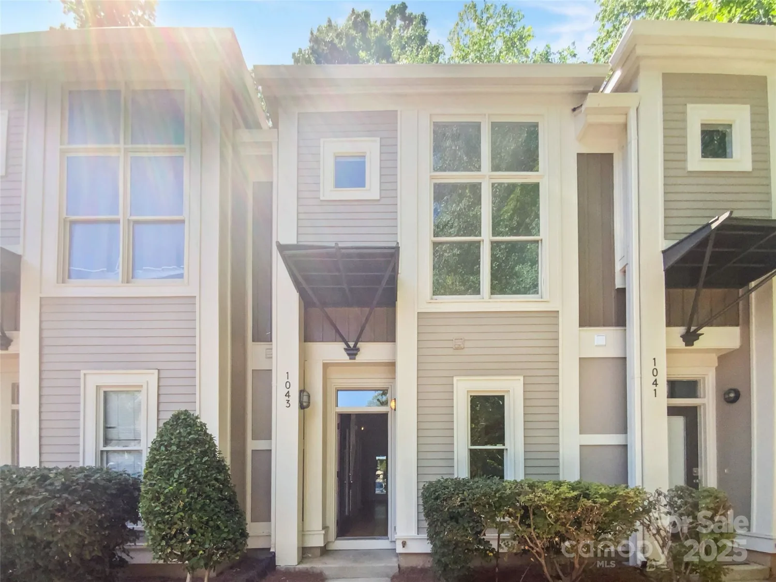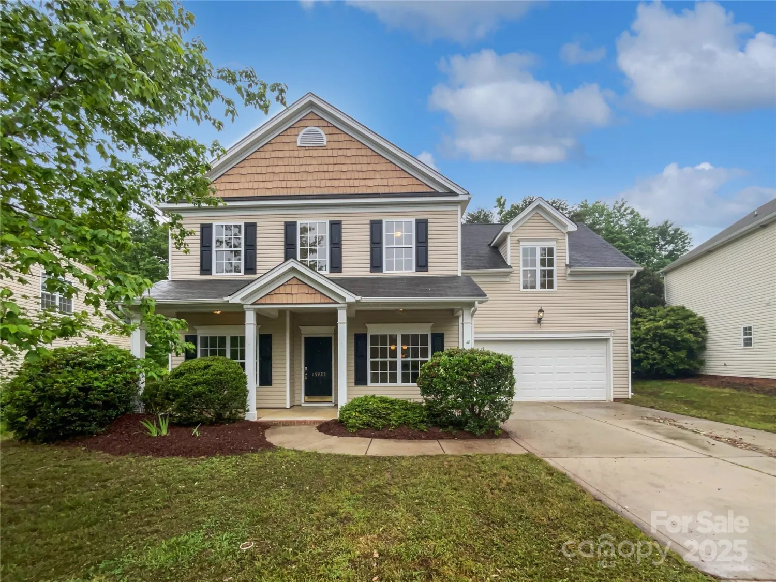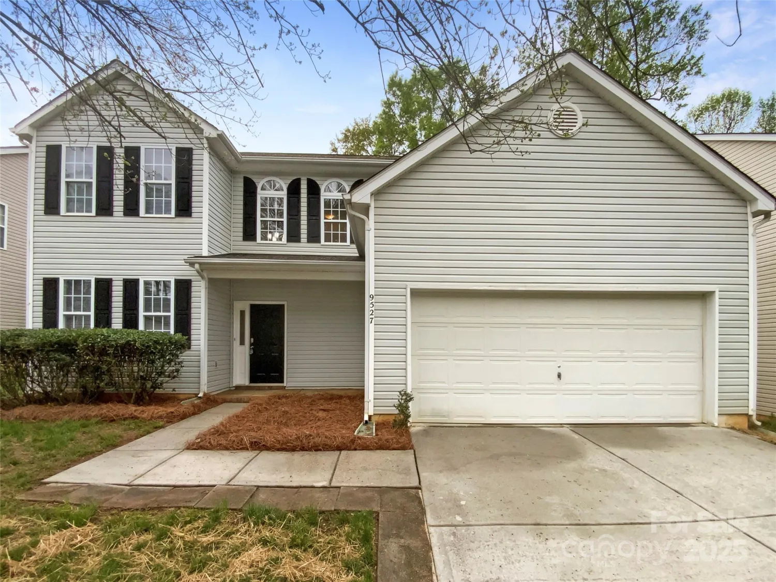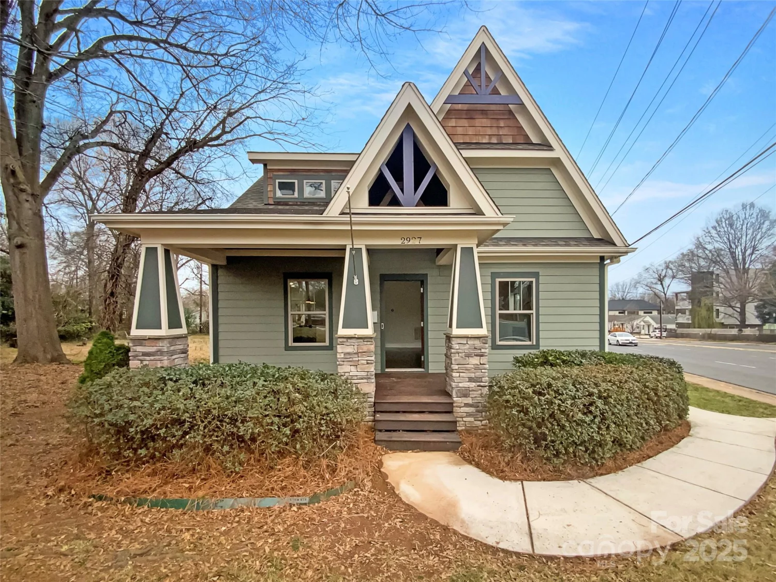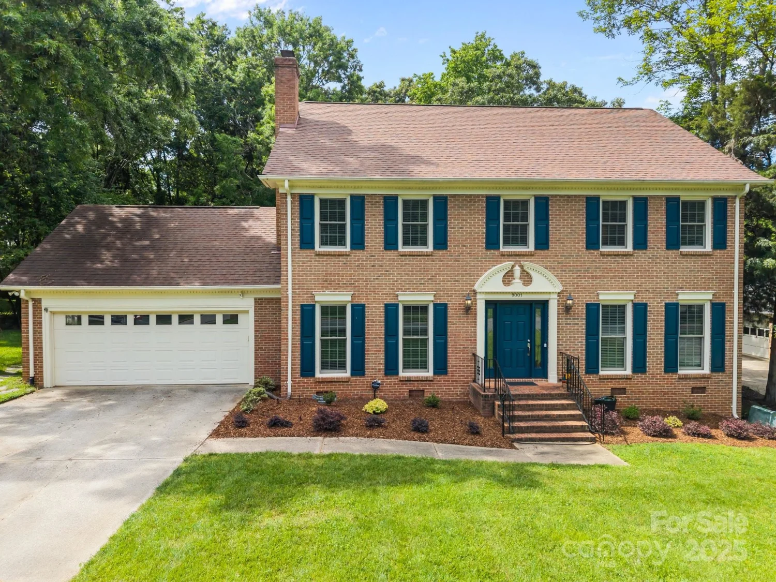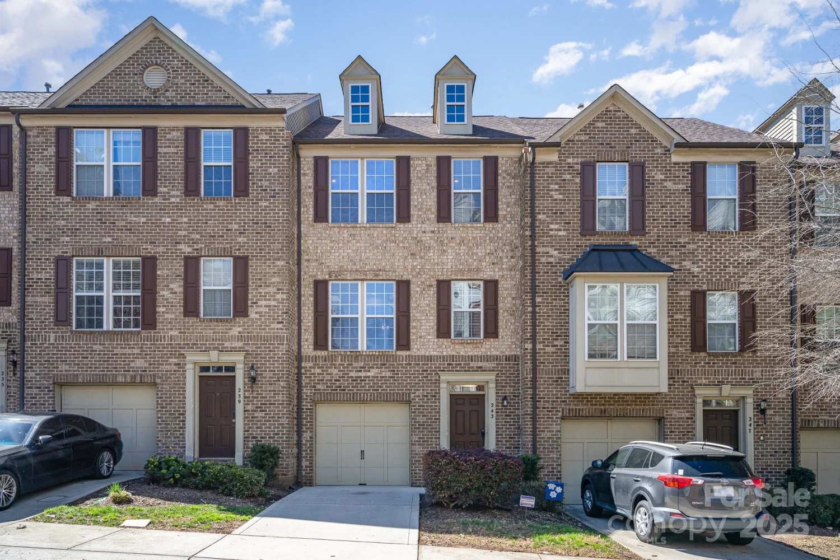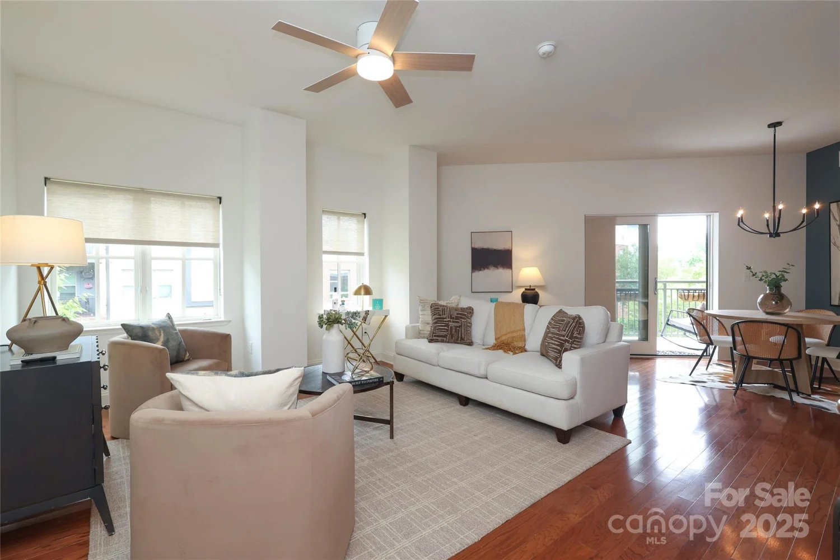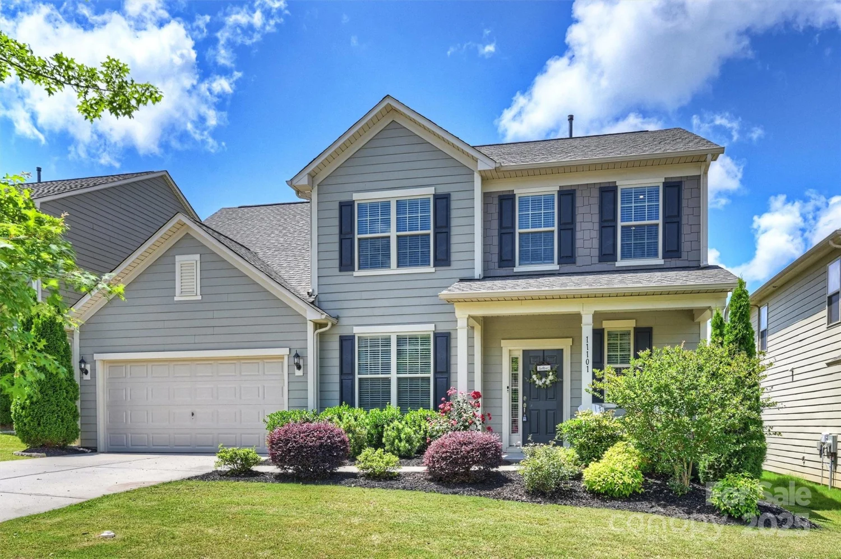7332 jolly brook driveCharlotte, NC 28215
7332 jolly brook driveCharlotte, NC 28215
Description
Welcome to your dream retreat in Cresswind Charlotte—where elegance meets effortless living. This stunning 3-bedroom, 3-bath Laurel model invites you in with its bright, open layout, designed for both comfort and connection. Imagine mornings with coffee on your screened lanai or evenings spent in your gourmet kitchen, perfectly appointed with quartz countertops, gas cooktop, and custom cabinetry. The main floor flows seamlessly, featuring a serene primary suite, a guest room, and a private study with French doors. Upstairs, a spacious loft with its own bath serves as the perfect guest suite or personal hideaway. Nestled in a vibrant 55+ community, you’ll enjoy resort-style amenities—take a dip in the pool, stroll the nature trails, or join friends for social events. It’s more than a house; it’s a lifestyle. Come see it for yourself—your next chapter begins here!
Property Details for 7332 Jolly Brook Drive
- Subdivision ComplexCresswind
- ExteriorIn-Ground Irrigation, Lawn Maintenance
- Num Of Garage Spaces2
- Parking FeaturesAttached Garage
- Property AttachedNo
LISTING UPDATED:
- StatusComing Soon
- MLS #CAR4258779
- Days on Site0
- HOA Fees$350 / month
- MLS TypeResidential
- Year Built2024
- CountryMecklenburg
LISTING UPDATED:
- StatusComing Soon
- MLS #CAR4258779
- Days on Site0
- HOA Fees$350 / month
- MLS TypeResidential
- Year Built2024
- CountryMecklenburg
Building Information for 7332 Jolly Brook Drive
- StoriesOne and One Half
- Year Built2024
- Lot Size0.0000 Acres
Payment Calculator
Term
Interest
Home Price
Down Payment
The Payment Calculator is for illustrative purposes only. Read More
Property Information for 7332 Jolly Brook Drive
Summary
Location and General Information
- Community Features: Fifty Five and Older, Clubhouse, Dog Park, Fitness Center, Game Court, Indoor Pool, Outdoor Pool, Sidewalks, Sport Court, Tennis Court(s), Walking Trails
- Coordinates: 35.226616,-80.639016
School Information
- Elementary School: Clear Creek
- Middle School: Northeast
- High School: Rocky River
Taxes and HOA Information
- Parcel Number: 111-225-52
- Tax Legal Description: L722 M73-286
Virtual Tour
Parking
- Open Parking: No
Interior and Exterior Features
Interior Features
- Cooling: Central Air
- Heating: Forced Air
- Appliances: Dishwasher, Microwave, Oven
- Levels/Stories: One and One Half
- Foundation: Slab
- Bathrooms Total Integer: 3
Exterior Features
- Construction Materials: Fiber Cement
- Patio And Porch Features: Screened
- Pool Features: None
- Road Surface Type: Concrete, Paved
- Laundry Features: Electric Dryer Hookup, Washer Hookup
- Pool Private: No
Property
Utilities
- Sewer: Public Sewer
- Water Source: City
Property and Assessments
- Home Warranty: No
Green Features
Lot Information
- Above Grade Finished Area: 2470
Rental
Rent Information
- Land Lease: No
Public Records for 7332 Jolly Brook Drive
Home Facts
- Beds3
- Baths3
- Above Grade Finished2,470 SqFt
- StoriesOne and One Half
- Lot Size0.0000 Acres
- StyleSingle Family Residence
- Year Built2024
- APN111-225-52
- CountyMecklenburg
- ZoningR-4


