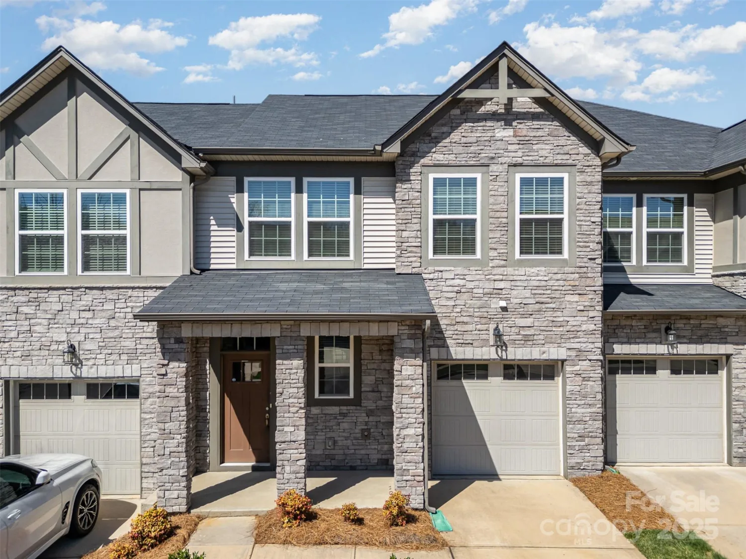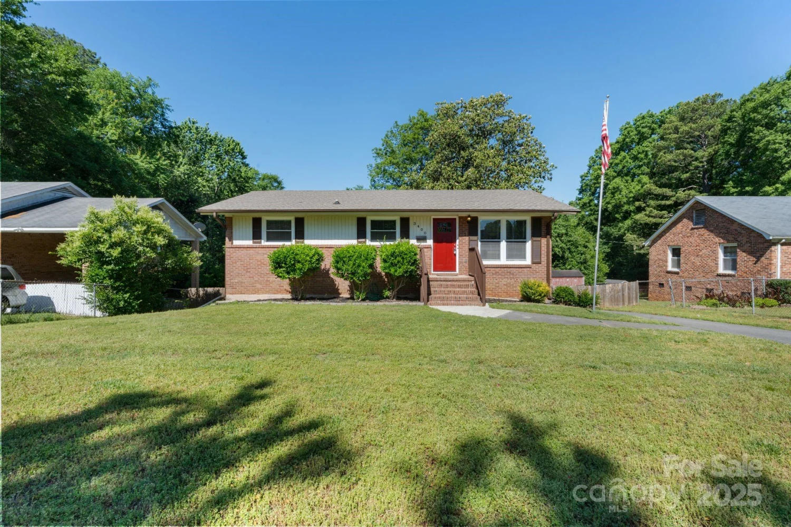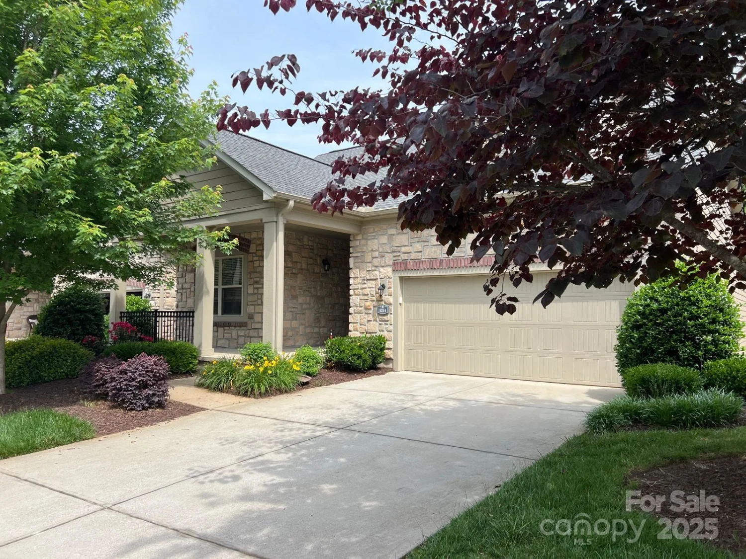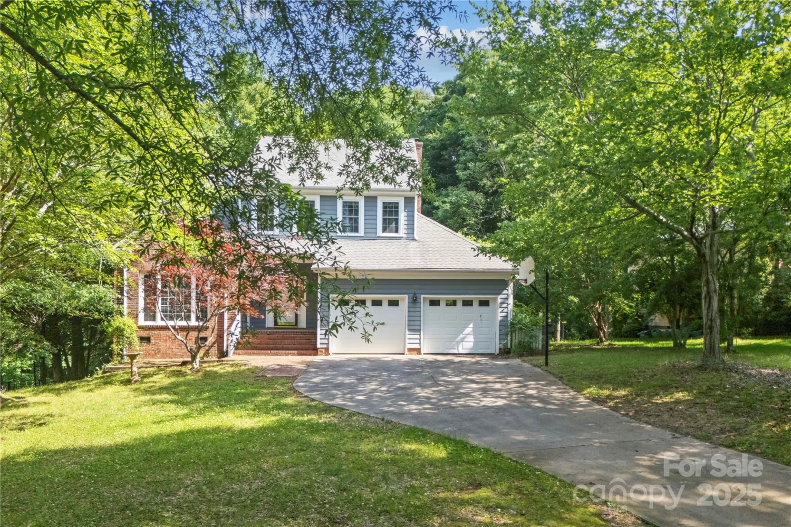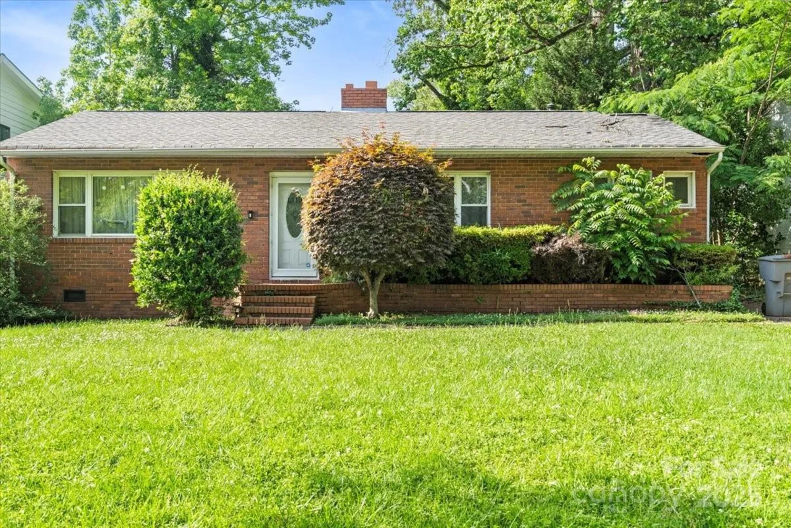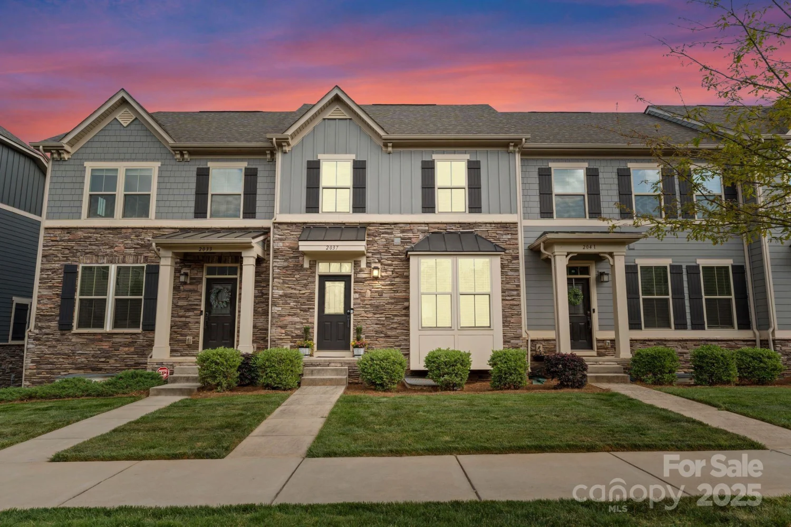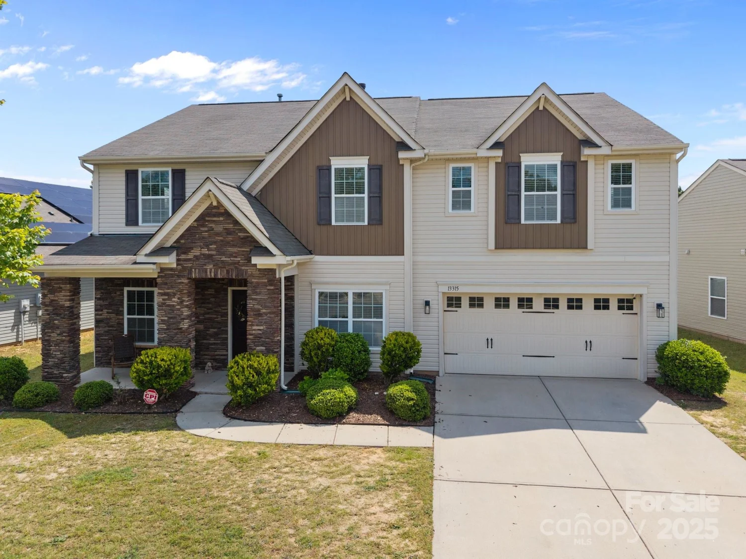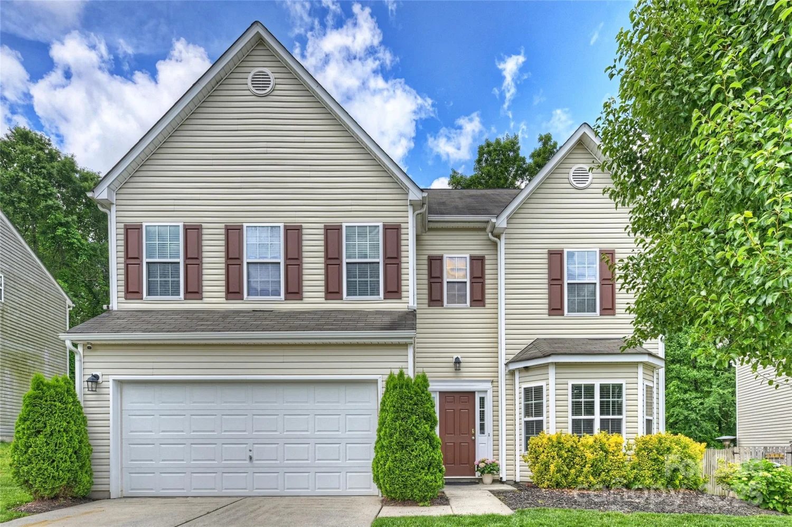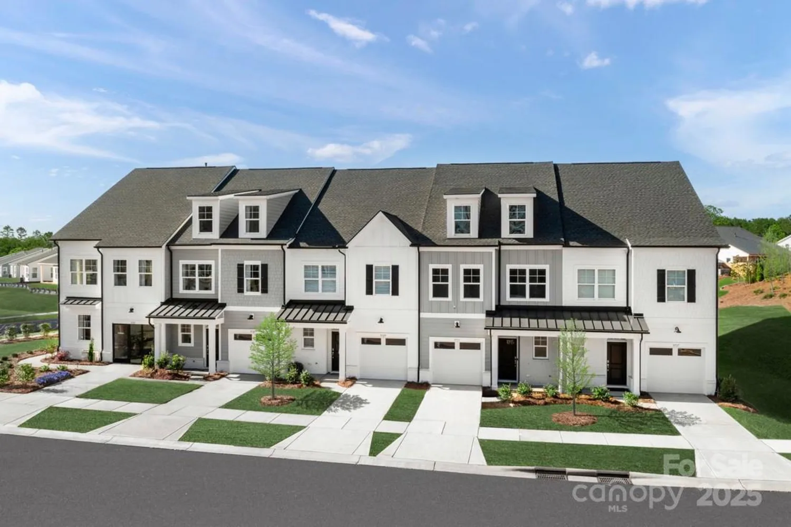11101 crane creek driveCharlotte, NC 28278
11101 crane creek driveCharlotte, NC 28278
Description
Stunning and turnkey home in desirable Chapel Cove offers a modern open layout, huge fenced yard, extended patio w/awning included. Enjoy neighborhood amenities: pool, playground, sport court, lake, clubhouse. A large home office, modern kitchen with white cabinets, huge granite island, gas range, and stainless appliances, all overlooking the living room featuring large windows and a dramatic stacked-stone gas fireplace. Mudroom has flex space adjacent to the kitchen that could be a fantastic nerve-center for the household, fitted with lovely shiplap accent wall and granite counters. LVP floors throughout the main level. All bedrooms upstairs are a great size, including a luxurious primary suite with massive walk-in closet, and an owner's suite bathroom with lovely tile. Upstairs loft could be easily converted to a 4th bedroom. At almost 600', garage could fit 3 cars. Storage galore! Compare this to other neighborhoods close-by- Chapel Cove is a steal for the quality it provides!
Property Details for 11101 Crane Creek Drive
- Subdivision ComplexChapel Cove
- Num Of Garage Spaces2
- Parking FeaturesAttached Garage, Garage Door Opener, Garage Faces Front
- Property AttachedNo
LISTING UPDATED:
- StatusComing Soon
- MLS #CAR4258259
- Days on Site0
- HOA Fees$350 / month
- MLS TypeResidential
- Year Built2019
- CountryMecklenburg
LISTING UPDATED:
- StatusComing Soon
- MLS #CAR4258259
- Days on Site0
- HOA Fees$350 / month
- MLS TypeResidential
- Year Built2019
- CountryMecklenburg
Building Information for 11101 Crane Creek Drive
- StoriesTwo
- Year Built2019
- Lot Size0.0000 Acres
Payment Calculator
Term
Interest
Home Price
Down Payment
The Payment Calculator is for illustrative purposes only. Read More
Property Information for 11101 Crane Creek Drive
Summary
Location and General Information
- Community Features: Clubhouse, Fitness Center, Game Court, Lake Access, Outdoor Pool, Playground, Pond, Recreation Area, Sidewalks, Street Lights, Tennis Court(s), Walking Trails
- Coordinates: 35.14549474,-81.01031696
School Information
- Elementary School: Winget Park
- Middle School: Southwest
- High School: Palisades
Taxes and HOA Information
- Parcel Number: 199-163-32
- Tax Legal Description: L207 M62-901 TO 907
Virtual Tour
Parking
- Open Parking: No
Interior and Exterior Features
Interior Features
- Cooling: Central Air
- Heating: Central, Floor Furnace, Natural Gas
- Appliances: Dishwasher, Disposal, Exhaust Hood, Gas Cooktop, Gas Water Heater, Ice Maker, Microwave, Plumbed For Ice Maker, Self Cleaning Oven
- Fireplace Features: Gas, Living Room
- Flooring: Carpet, Tile, Vinyl
- Interior Features: Attic Stairs Pulldown, Breakfast Bar, Cable Prewire, Kitchen Island, Open Floorplan, Pantry, Walk-In Closet(s)
- Levels/Stories: Two
- Window Features: Insulated Window(s)
- Foundation: Slab
- Total Half Baths: 1
- Bathrooms Total Integer: 3
Exterior Features
- Construction Materials: Fiber Cement, Stone Veneer
- Fencing: Back Yard, Fenced, Full
- Patio And Porch Features: Awning(s), Front Porch, Patio
- Pool Features: None
- Road Surface Type: Concrete, Paved
- Roof Type: Composition
- Security Features: Carbon Monoxide Detector(s), Smoke Detector(s)
- Laundry Features: Laundry Room, Upper Level
- Pool Private: No
Property
Utilities
- Sewer: Public Sewer
- Utilities: Cable Available, Electricity Connected, Fiber Optics, Natural Gas
- Water Source: City
Property and Assessments
- Home Warranty: No
Green Features
Lot Information
- Above Grade Finished Area: 2632
Rental
Rent Information
- Land Lease: No
Public Records for 11101 Crane Creek Drive
Home Facts
- Beds3
- Baths2
- Above Grade Finished2,632 SqFt
- StoriesTwo
- Lot Size0.0000 Acres
- StyleSingle Family Residence
- Year Built2019
- APN199-163-32
- CountyMecklenburg


