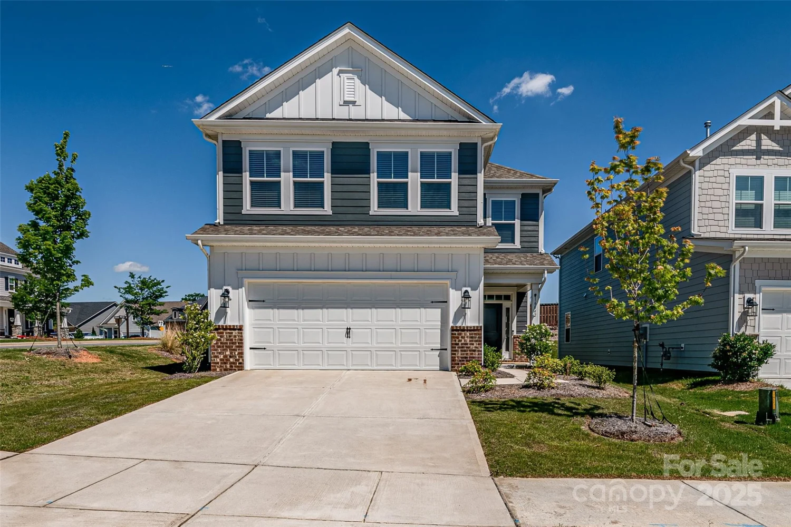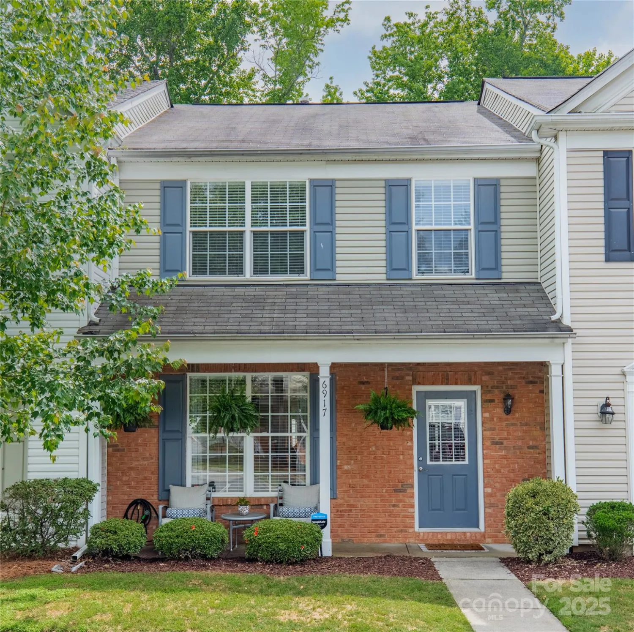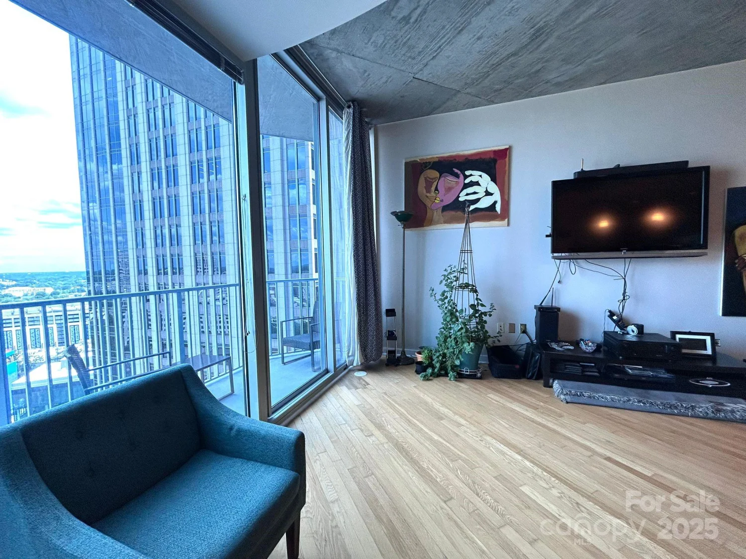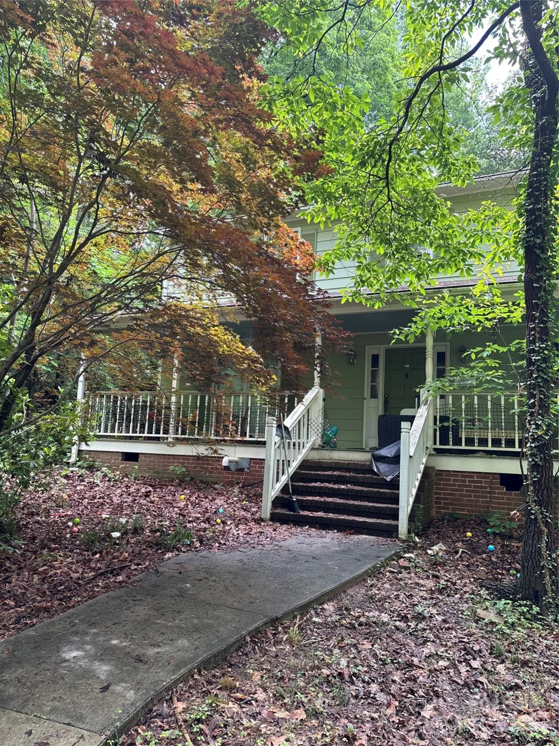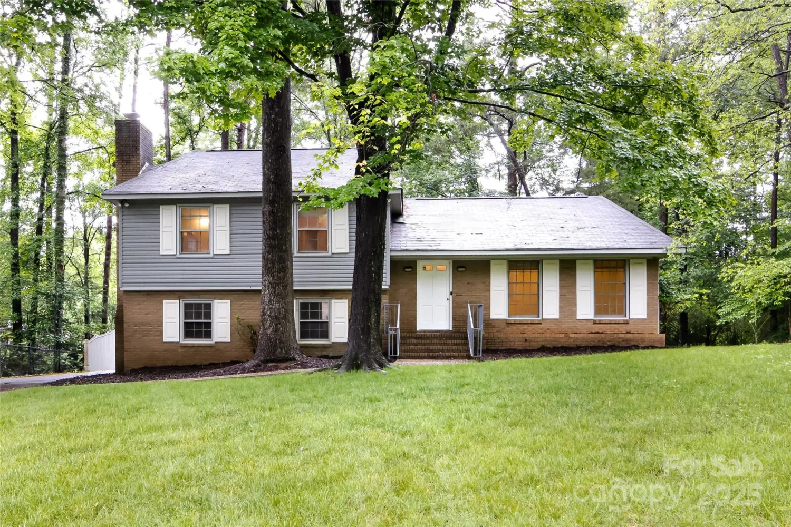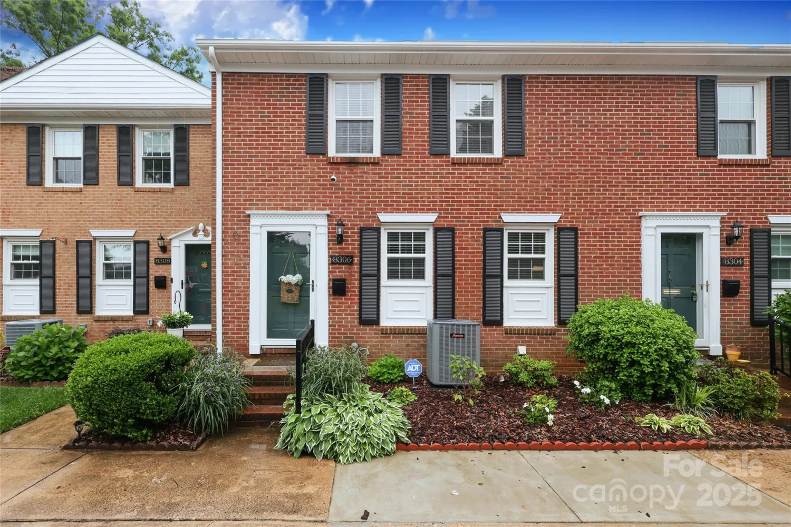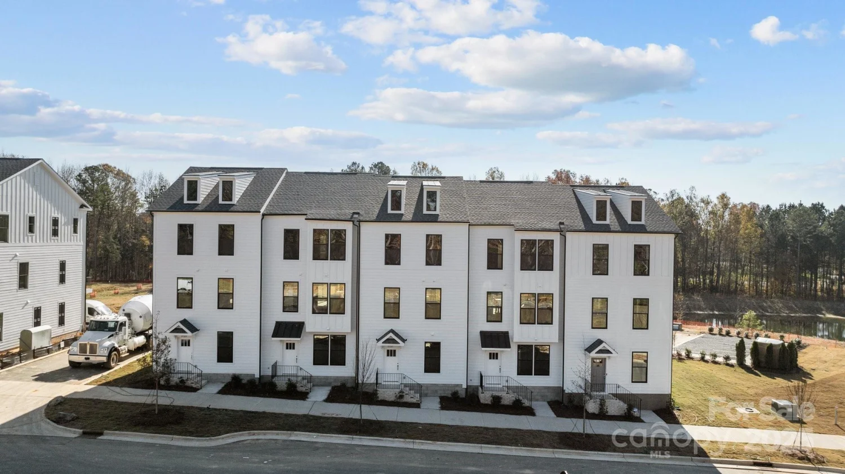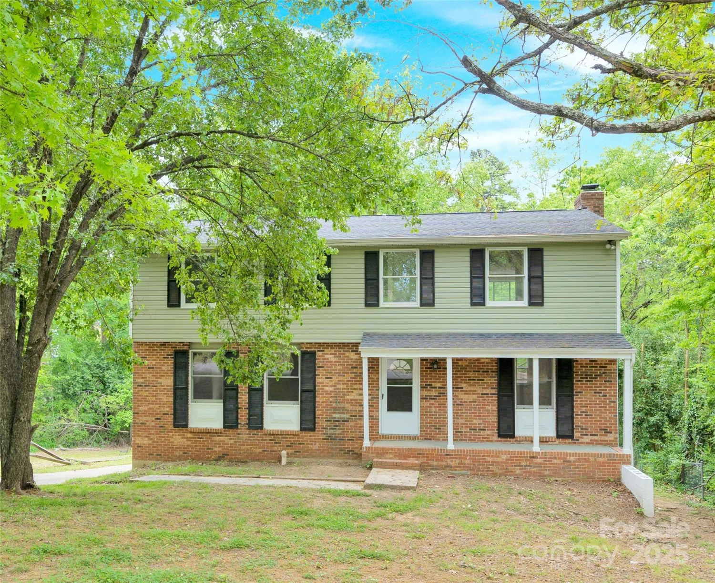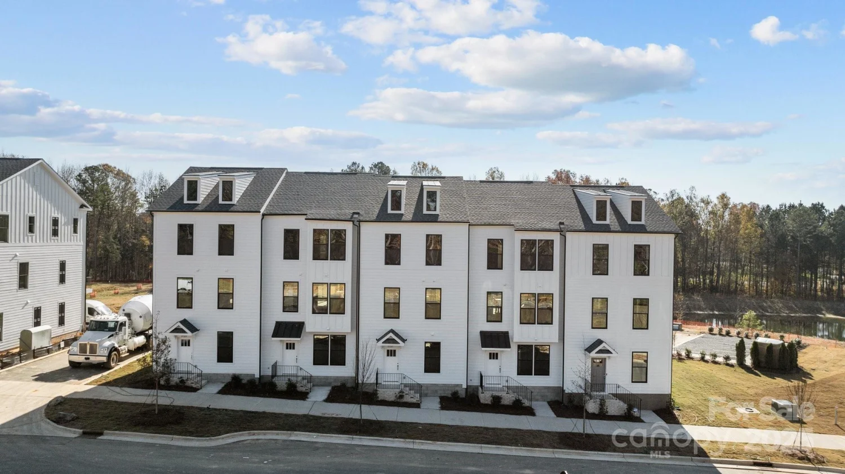9321 bradstreet commons wayCharlotte, NC 28215
9321 bradstreet commons wayCharlotte, NC 28215
Description
Welcome home! This beautifully maintained two-story, four-bedroom residence located in desirable Brawley Farms subdivision is the perfect blend of comfort and convenience. Vaulted ceilings create an open and airy feel. The renovated kitchen features quartz countertops, tile floors, tasteful hexagon tile backsplash, a pantry and stainless steel appliances. The great room, with woodburning fireplace, is the ideal space for family and friends to gather. Enjoy new carpet and a dedicated laundry room. The living room, with bay window, and dining room open areas are the optimum spaces to entertain! Upstairs, the primary bedroom with ensuite bath, walk-in closet and separate sitting room are the perfect retreat. Sliding glass doors lead to a covered backyard patio with fruit-bearing peach, apple, fig, pear and cherry trees! Community pool and playground. Close to I-485 and Charlotte shopping, dining and entertainment. Don’t miss the opportunity to make this move-in ready home yours!
Property Details for 9321 Bradstreet Commons Way
- Subdivision ComplexBrawley Farms
- Architectural StyleTraditional
- Num Of Garage Spaces2
- Parking FeaturesDriveway, Attached Garage
- Property AttachedNo
LISTING UPDATED:
- StatusComing Soon
- MLS #CAR4254515
- Days on Site0
- HOA Fees$491 / year
- MLS TypeResidential
- Year Built2008
- CountryMecklenburg
LISTING UPDATED:
- StatusComing Soon
- MLS #CAR4254515
- Days on Site0
- HOA Fees$491 / year
- MLS TypeResidential
- Year Built2008
- CountryMecklenburg
Building Information for 9321 Bradstreet Commons Way
- StoriesTwo
- Year Built2008
- Lot Size0.0000 Acres
Payment Calculator
Term
Interest
Home Price
Down Payment
The Payment Calculator is for illustrative purposes only. Read More
Property Information for 9321 Bradstreet Commons Way
Summary
Location and General Information
- Community Features: Outdoor Pool, Playground
- Directions: From I-485 outer loop take exit 39 Harrisburg Road, turn right onto Harrisburg Road, turn right onto Robinson Church Road, turn right onto Deluca Road, turn left onto Bradstreet Commons Way.
- Coordinates: 35.245387,-80.683075
School Information
- Elementary School: Reedy Creek
- Middle School: Northridge
- High School: Rocky River
Taxes and HOA Information
- Parcel Number: 111-027-26
- Tax Legal Description: L29 M46-797
Virtual Tour
Parking
- Open Parking: No
Interior and Exterior Features
Interior Features
- Cooling: Central Air
- Heating: Natural Gas
- Appliances: Dishwasher, Disposal, Electric Oven, Electric Range, Gas Water Heater, Microwave, Oven, Plumbed For Ice Maker, Self Cleaning Oven
- Fireplace Features: Great Room, Wood Burning
- Flooring: Carpet, Hardwood, Tile, Vinyl
- Interior Features: Attic Stairs Pulldown, Breakfast Bar, Cable Prewire, Entrance Foyer, Garden Tub, Kitchen Island, Open Floorplan, Pantry, Walk-In Closet(s)
- Levels/Stories: Two
- Window Features: Insulated Window(s)
- Foundation: Slab
- Total Half Baths: 1
- Bathrooms Total Integer: 3
Exterior Features
- Construction Materials: Vinyl
- Patio And Porch Features: Covered, Patio
- Pool Features: None
- Road Surface Type: Concrete, Paved
- Roof Type: Shingle
- Laundry Features: Electric Dryer Hookup, Laundry Room, Main Level, Washer Hookup
- Pool Private: No
Property
Utilities
- Sewer: Public Sewer
- Utilities: Cable Available, Natural Gas
- Water Source: City
Property and Assessments
- Home Warranty: No
Green Features
Lot Information
- Above Grade Finished Area: 2882
- Lot Features: Orchard(s), Sloped, Wooded
Rental
Rent Information
- Land Lease: No
Public Records for 9321 Bradstreet Commons Way
Home Facts
- Beds4
- Baths2
- Above Grade Finished2,882 SqFt
- StoriesTwo
- Lot Size0.0000 Acres
- StyleSingle Family Residence
- Year Built2008
- APN111-027-26
- CountyMecklenburg


