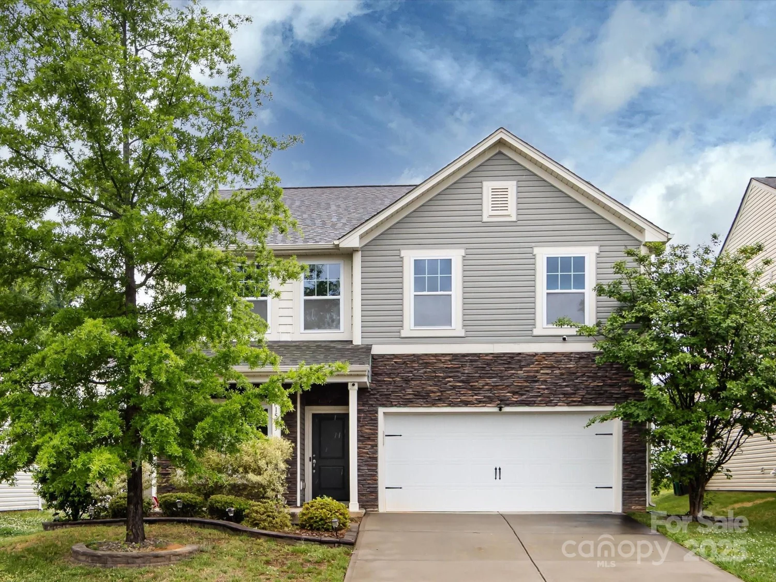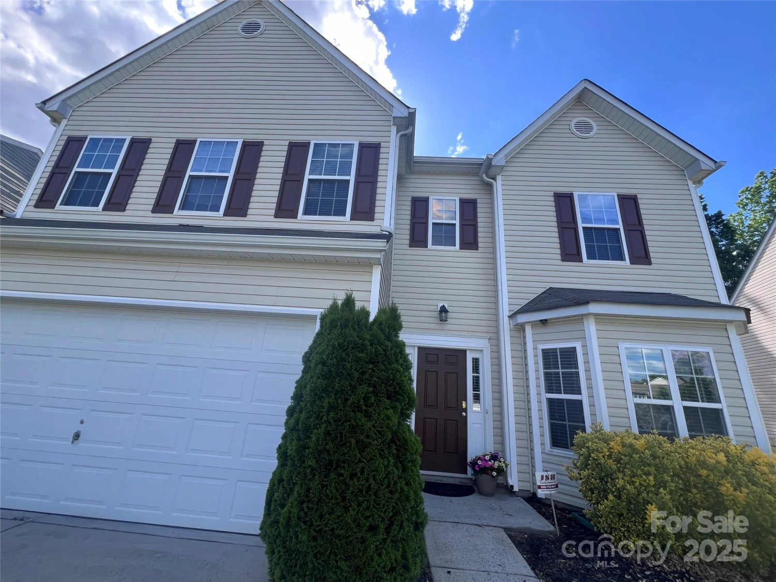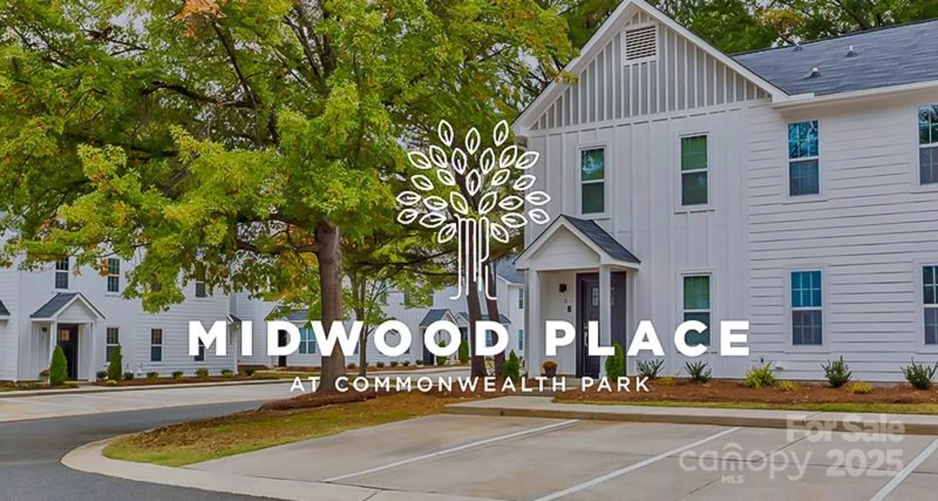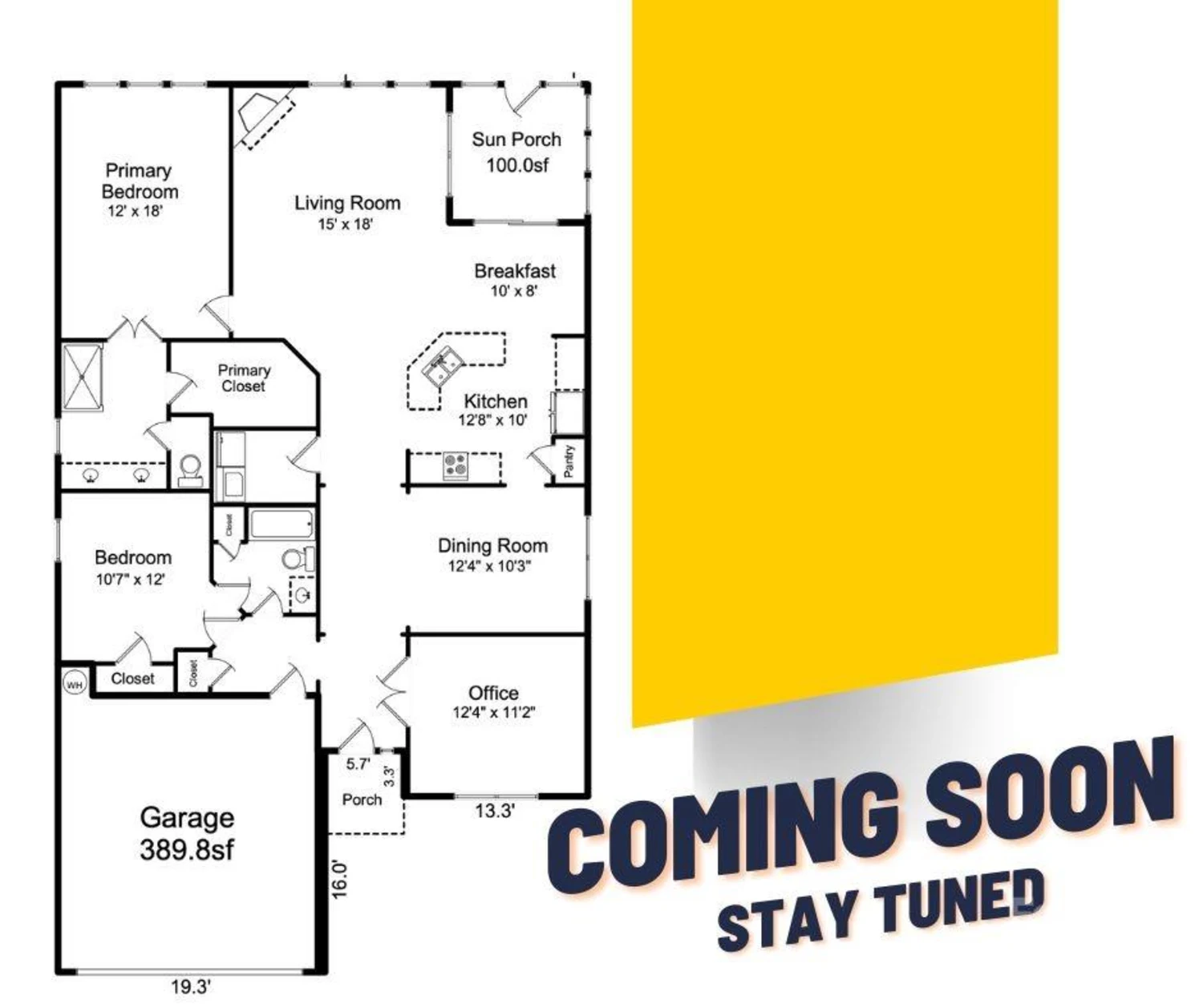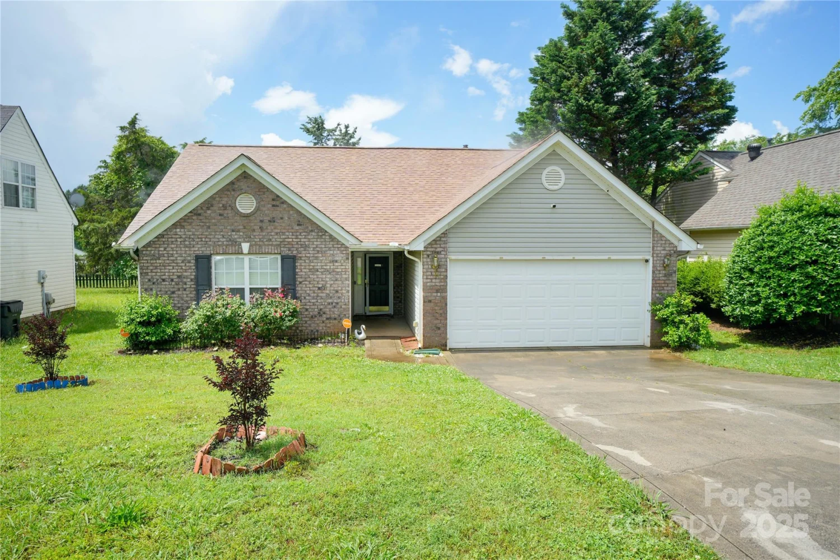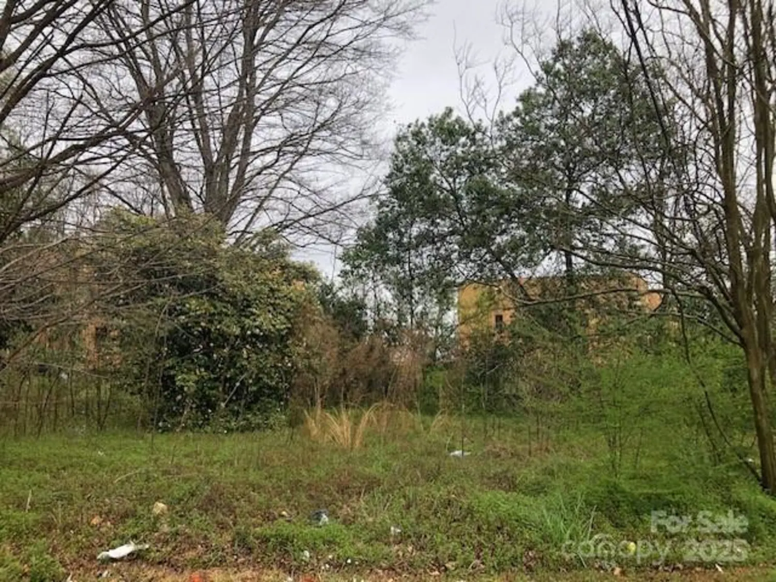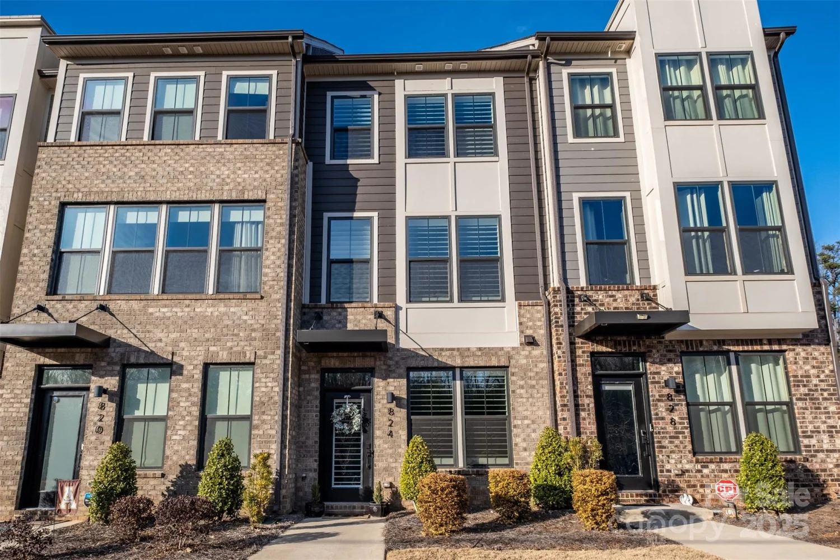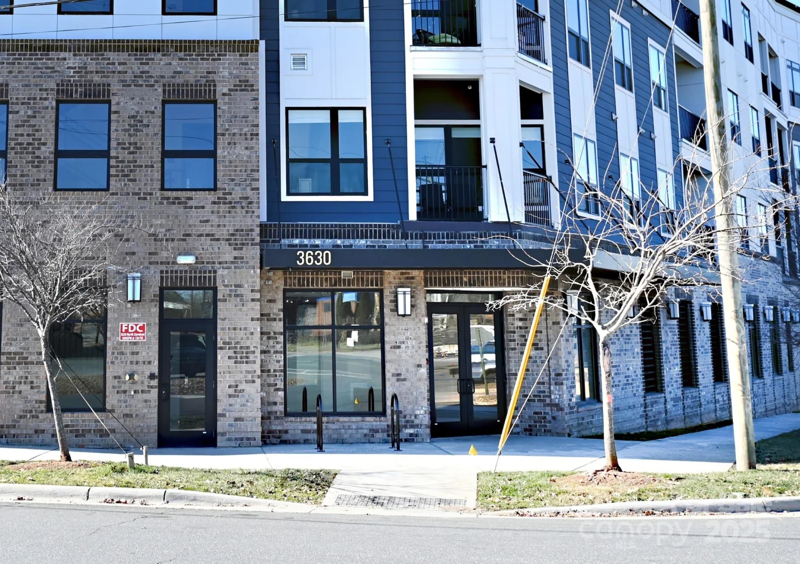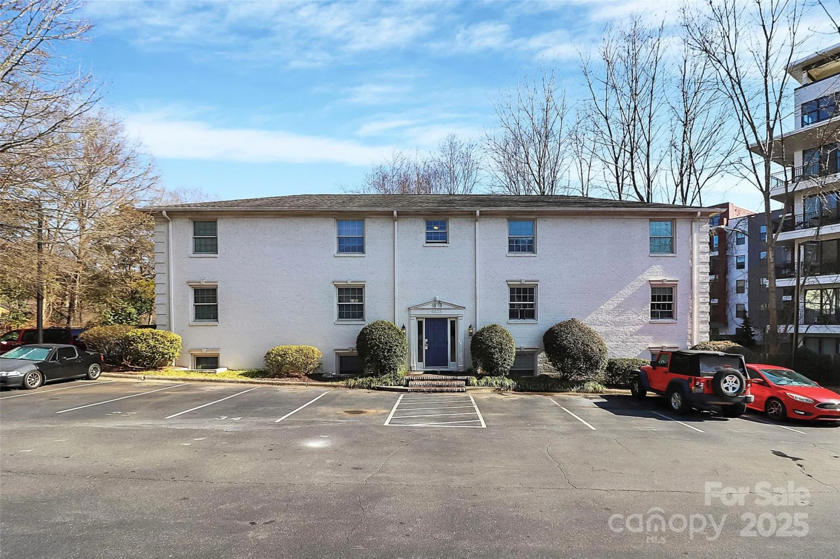6917 rothchild driveCharlotte, NC 28270
6917 rothchild driveCharlotte, NC 28270
Description
Welcome to your dream townhome, perfectly situated in Beverly Crest. This charming 3-bed, 2.5-bath home is a true gem. Lovely laminate flooring graces the entire 1st floor. The expansive kitchen, featuring white cabinets and stainless appliances, is bathed in light, which highlights the eat-in dining area and breakfast bar. The large family room showcases a wall of sliders to the amazing patio with a fireplace feature wall. Upstairs, you’ll find the primary bedroom, a sanctuary with its vaulted ceiling that enhances the spaciousness of the room. Step outside to discover your private patio oasis. The custom inlaid pavers create a sophisticated ambiance, while the putting green offers a fun and unique feature. Beverly Crest isn’t just a neighborhood; it’s a lifestyle. Dive into the large community pool, or enjoy a day on the tennis and pickleball courts. Meticulously maintained and thoughtfully appointed with its blend of comfort, style, and community perks, this property is a rare find.
Property Details for 6917 Rothchild Drive
- Subdivision ComplexBeverly Crest
- Architectural StyleTransitional
- Parking FeaturesParking Lot
- Property AttachedNo
LISTING UPDATED:
- StatusComing Soon
- MLS #CAR4257497
- Days on Site0
- HOA Fees$210 / month
- MLS TypeResidential
- Year Built2000
- CountryMecklenburg
LISTING UPDATED:
- StatusComing Soon
- MLS #CAR4257497
- Days on Site0
- HOA Fees$210 / month
- MLS TypeResidential
- Year Built2000
- CountryMecklenburg
Building Information for 6917 Rothchild Drive
- StoriesTwo
- Year Built2000
- Lot Size0.0000 Acres
Payment Calculator
Term
Interest
Home Price
Down Payment
The Payment Calculator is for illustrative purposes only. Read More
Property Information for 6917 Rothchild Drive
Summary
Location and General Information
- Coordinates: 35.11282077,-80.77183644
School Information
- Elementary School: Unspecified
- Middle School: South Charlotte
- High School: Providence
Taxes and HOA Information
- Parcel Number: 213-463-12
- Tax Legal Description: L24B M33-169
Virtual Tour
Parking
- Open Parking: No
Interior and Exterior Features
Interior Features
- Cooling: Ceiling Fan(s), Central Air
- Heating: Natural Gas
- Appliances: Dishwasher, Disposal, Electric Range, Microwave
- Fireplace Features: Gas
- Levels/Stories: Two
- Foundation: Slab
- Total Half Baths: 1
- Bathrooms Total Integer: 3
Exterior Features
- Construction Materials: Vinyl
- Patio And Porch Features: Enclosed, Patio
- Pool Features: None
- Road Surface Type: Other, Paved
- Laundry Features: Laundry Closet, Upper Level
- Pool Private: No
Property
Utilities
- Sewer: Public Sewer
- Water Source: City
Property and Assessments
- Home Warranty: No
Green Features
Lot Information
- Above Grade Finished Area: 1415
Rental
Rent Information
- Land Lease: No
Public Records for 6917 Rothchild Drive
Home Facts
- Beds3
- Baths2
- Above Grade Finished1,415 SqFt
- StoriesTwo
- Lot Size0.0000 Acres
- StyleTownhouse
- Year Built2000
- APN213-463-12
- CountyMecklenburg


