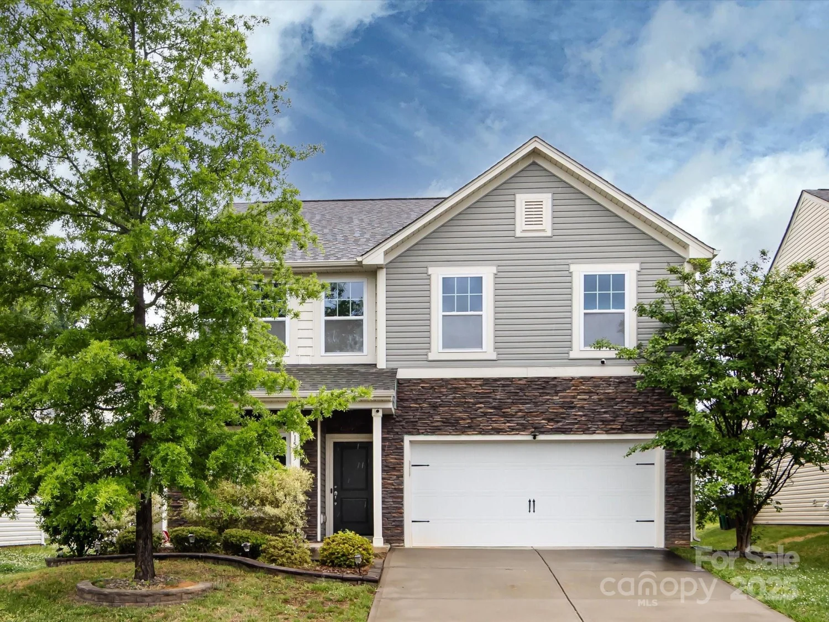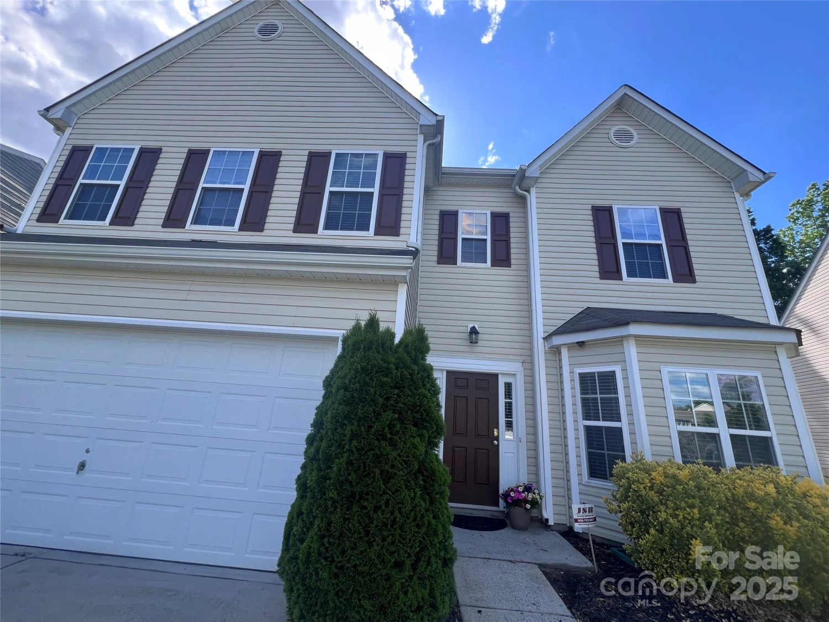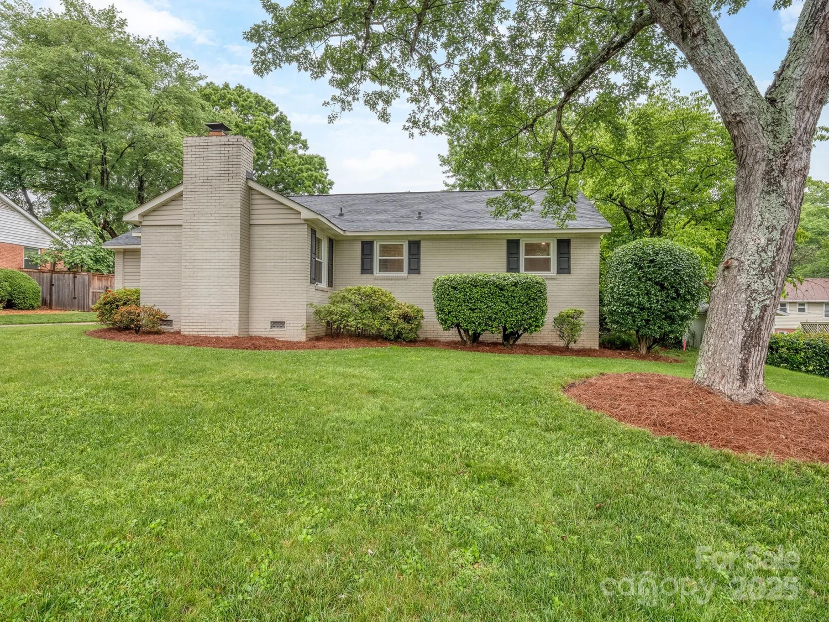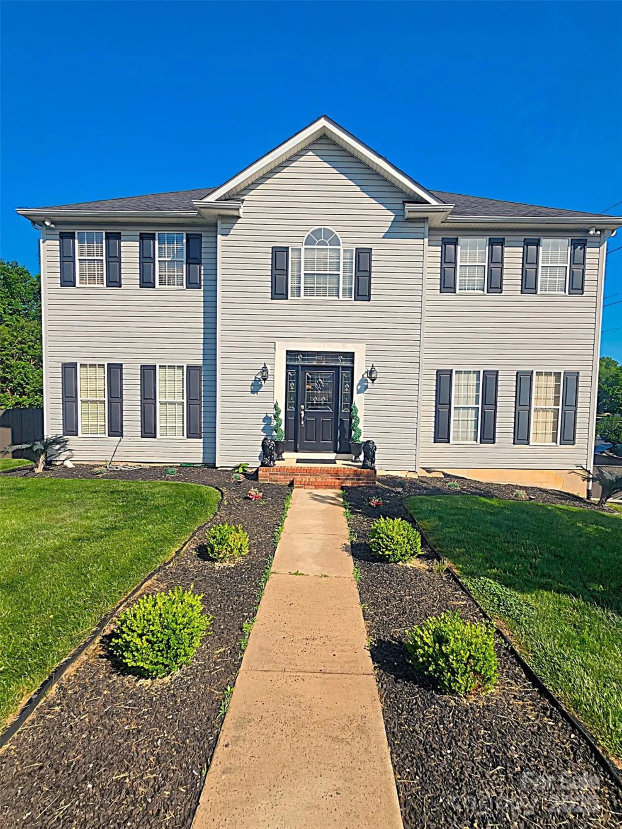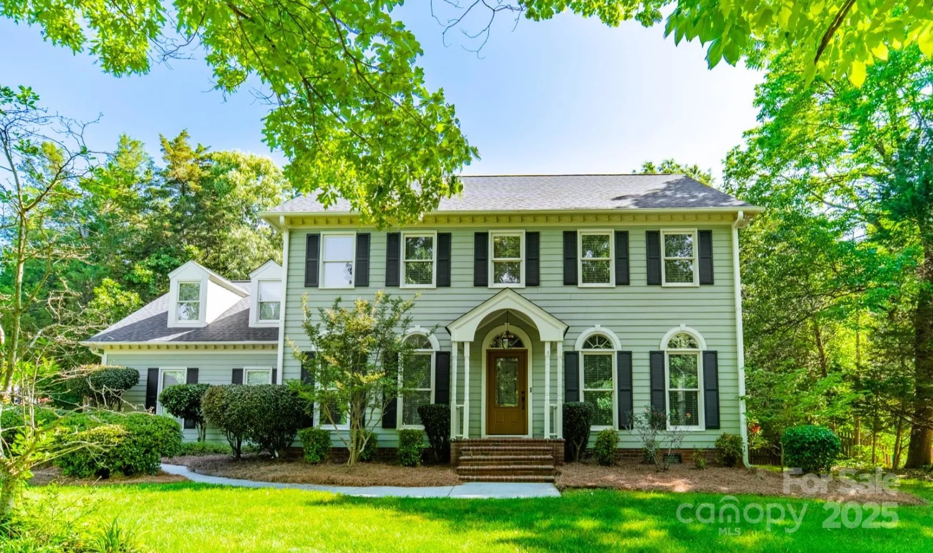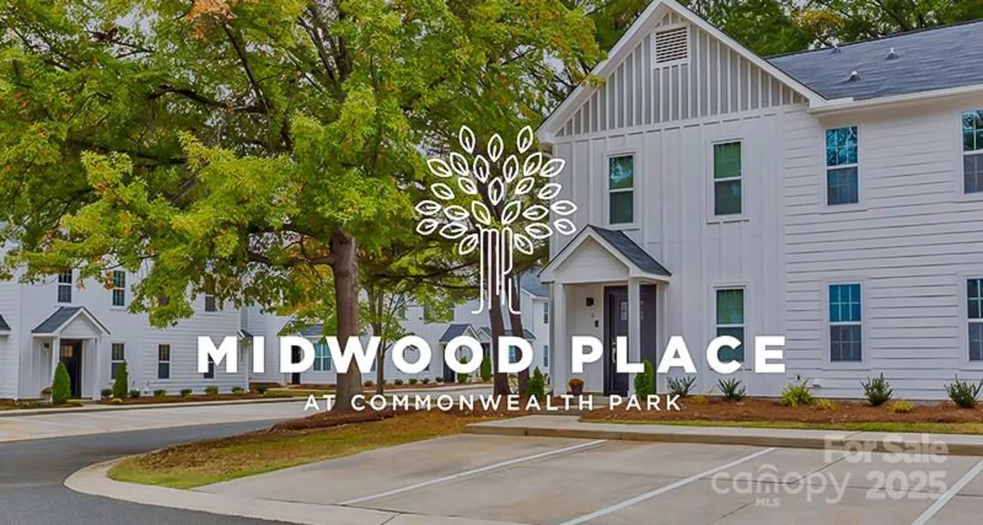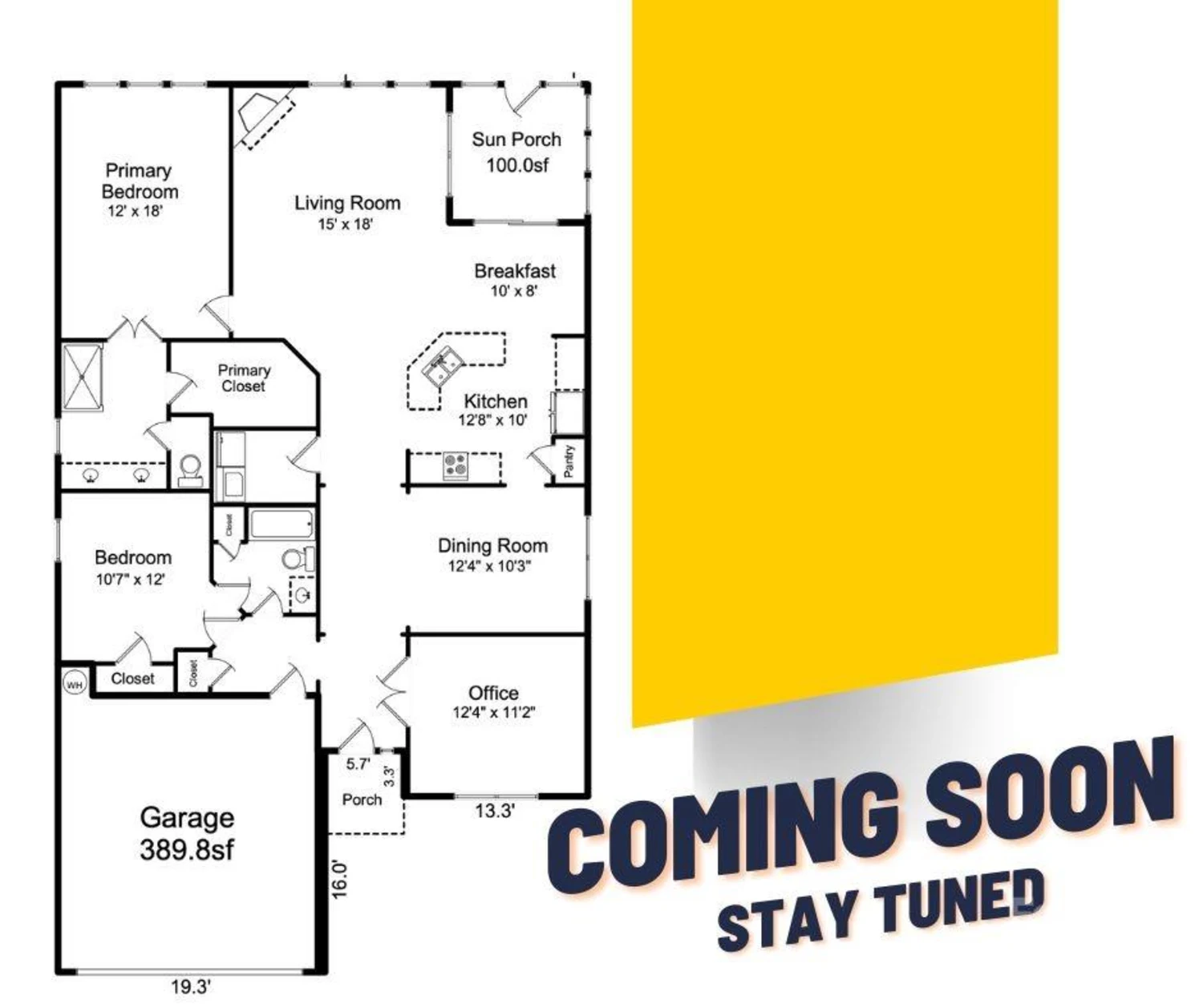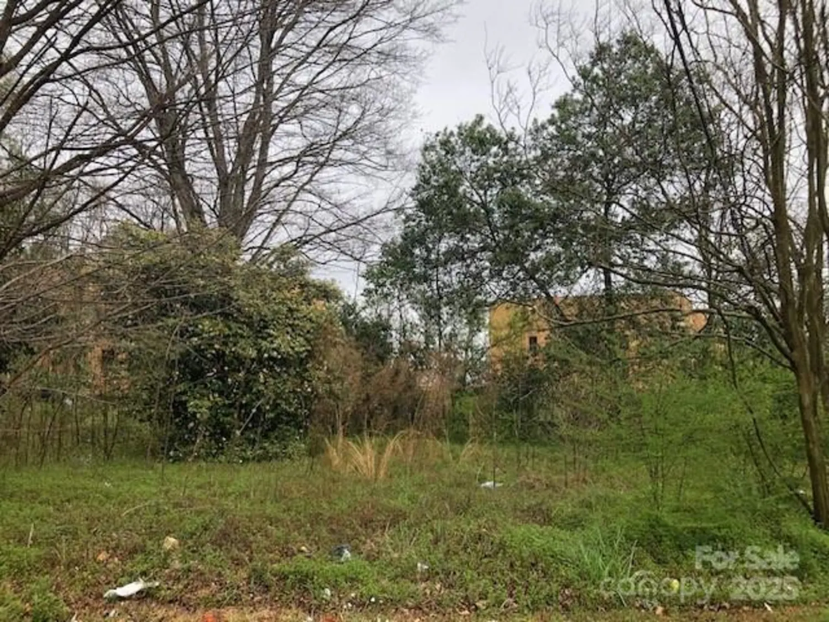824 broad river laneCharlotte, NC 28211
824 broad river laneCharlotte, NC 28211
Description
REDUCED PRICE!! Custom Townhome with Prime Location and Upgrades! Wendover Green is 10 minutes from Uptown Charlotte with easy access to dining, shopping, entertainment. Beautifully crafted 3-bedroom, 3 full-bath(ensuite), 2 half-bath townhome with nearly $40,000 in custom upgrades. Why You’ll Love It: The 4th floor bedroom and full bath with attached ROOFTOP PATIO provides an amazing space for entertaining or relaxing, while the 1st floor bonus room w/ half-bath offers an easily accessible, flexible space. The laundry is conveniently located on the 3rd floor along with the primary bedroom and bedroom#2 w/ ensuite bath. Upgrades include: gourmet kitchen with GE Cafe appliances, custom: pantry shelving, paint, mirrors, lighting, & window coverings (real plantation shutters!). Engineered hardwood floors throughout, PLUS, finished garage with custom storage. Community DOG PARK! This home is perfect for those who appreciate high-end, custom details, and an exceptional living experience.
Property Details for 824 Broad River Lane
- Subdivision ComplexWendover Green
- ExteriorLawn Maintenance, Rooftop Terrace, Other - See Remarks
- Num Of Garage Spaces1
- Parking FeaturesAttached Garage, Garage Faces Rear
- Property AttachedNo
LISTING UPDATED:
- StatusActive
- MLS #CAR4218004
- Days on Site103
- HOA Fees$200 / month
- MLS TypeResidential
- Year Built2022
- CountryMecklenburg
LISTING UPDATED:
- StatusActive
- MLS #CAR4218004
- Days on Site103
- HOA Fees$200 / month
- MLS TypeResidential
- Year Built2022
- CountryMecklenburg
Building Information for 824 Broad River Lane
- StoriesFour
- Year Built2022
- Lot Size0.0000 Acres
Payment Calculator
Term
Interest
Home Price
Down Payment
The Payment Calculator is for illustrative purposes only. Read More
Property Information for 824 Broad River Lane
Summary
Location and General Information
- Community Features: Dog Park
- Coordinates: 35.189415,-80.802577
School Information
- Elementary School: Billingsville / Cotswold
- Middle School: Alexander Graham
- High School: Myers Park
Taxes and HOA Information
- Parcel Number: 157-075-66
- Tax Legal Description: LB BLD 1022 M68-98
Virtual Tour
Parking
- Open Parking: No
Interior and Exterior Features
Interior Features
- Cooling: Ceiling Fan(s), Central Air, Heat Pump, Zoned
- Heating: Electric, Forced Air, Heat Pump
- Appliances: Dishwasher, Disposal, Double Oven, Electric Cooktop, Electric Oven, Electric Water Heater, Microwave, Refrigerator with Ice Maker, Washer/Dryer
- Flooring: Hardwood
- Levels/Stories: Four
- Window Features: Window Treatments
- Foundation: Slab
- Total Half Baths: 2
- Bathrooms Total Integer: 5
Exterior Features
- Construction Materials: Brick Partial, Hardboard Siding
- Patio And Porch Features: Balcony, Deck
- Pool Features: None
- Road Surface Type: Concrete, Paved
- Roof Type: Shingle
- Laundry Features: Electric Dryer Hookup, In Hall
- Pool Private: No
Property
Utilities
- Sewer: Public Sewer
- Utilities: Cable Available, Electricity Connected, Wired Internet Available
- Water Source: City
Property and Assessments
- Home Warranty: No
Green Features
Lot Information
- Above Grade Finished Area: 1875
Rental
Rent Information
- Land Lease: No
Public Records for 824 Broad River Lane
Home Facts
- Beds3
- Baths3
- Above Grade Finished1,875 SqFt
- StoriesFour
- Lot Size0.0000 Acres
- StyleTownhouse
- Year Built2022
- APN157-075-66
- CountyMecklenburg


