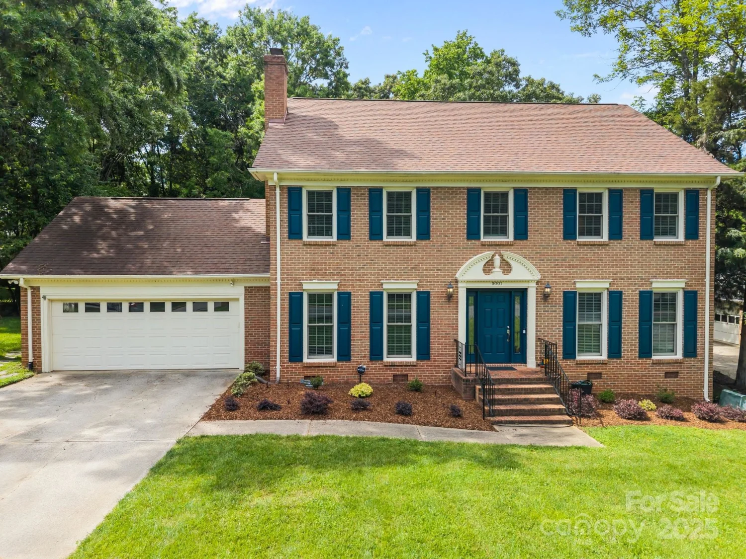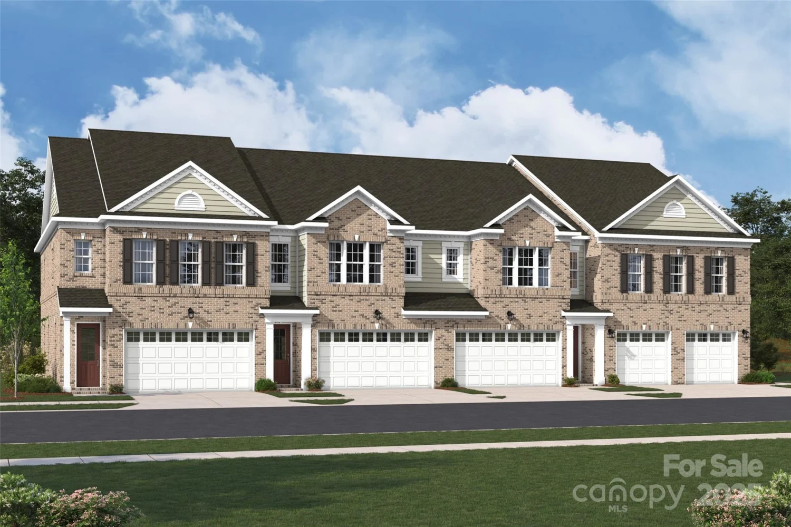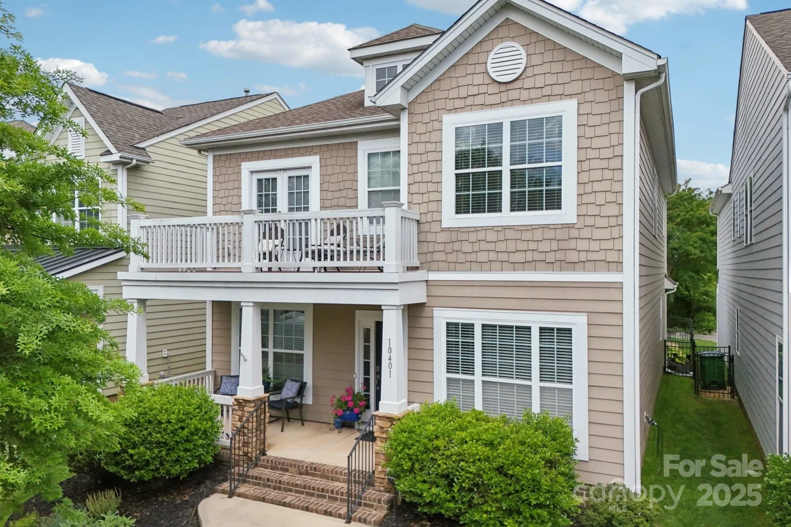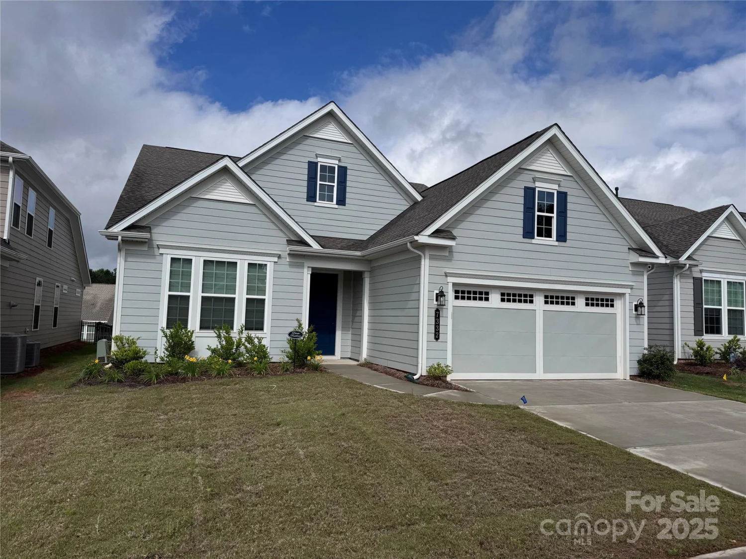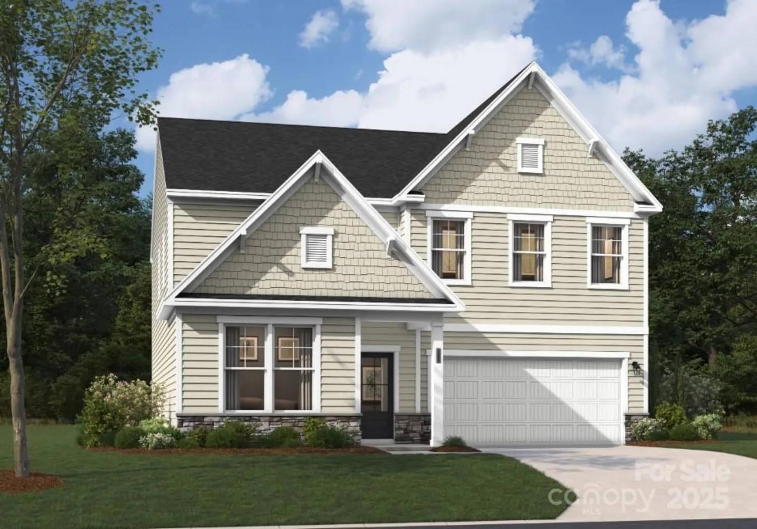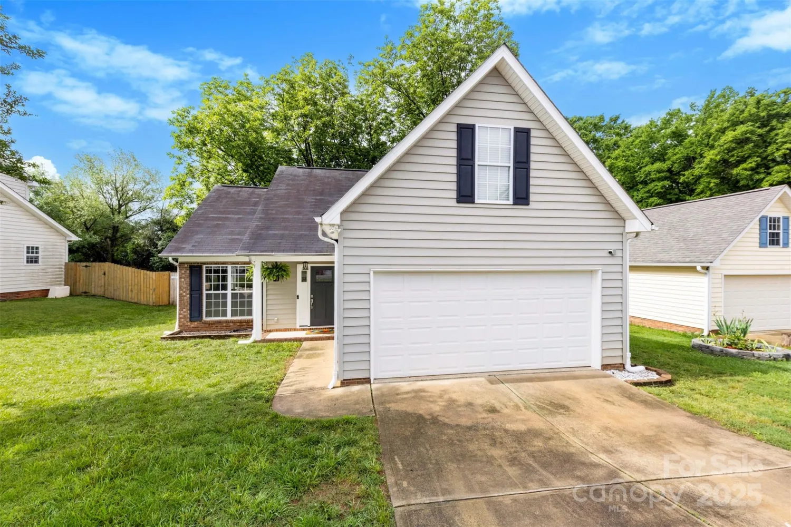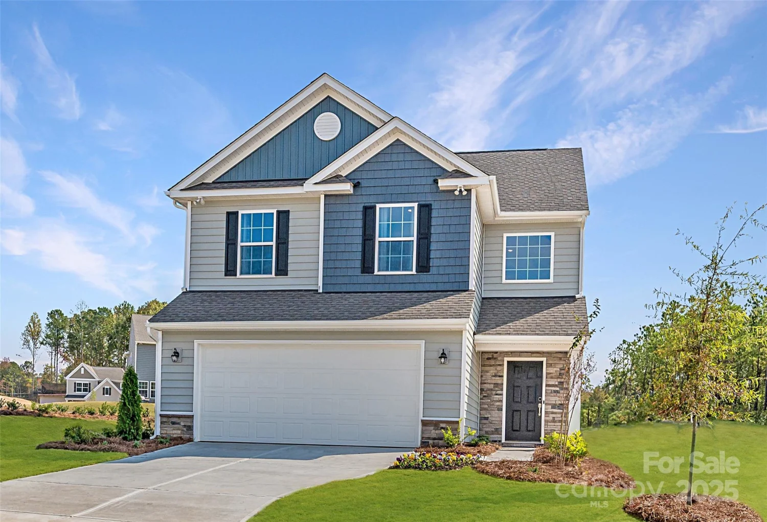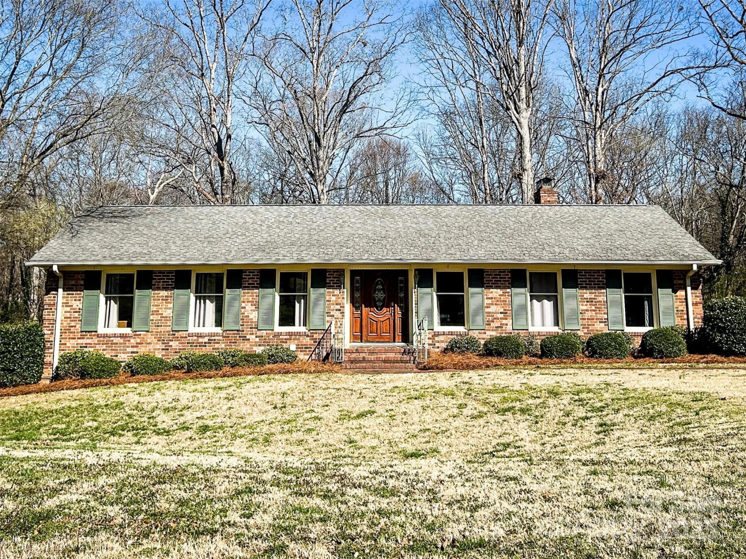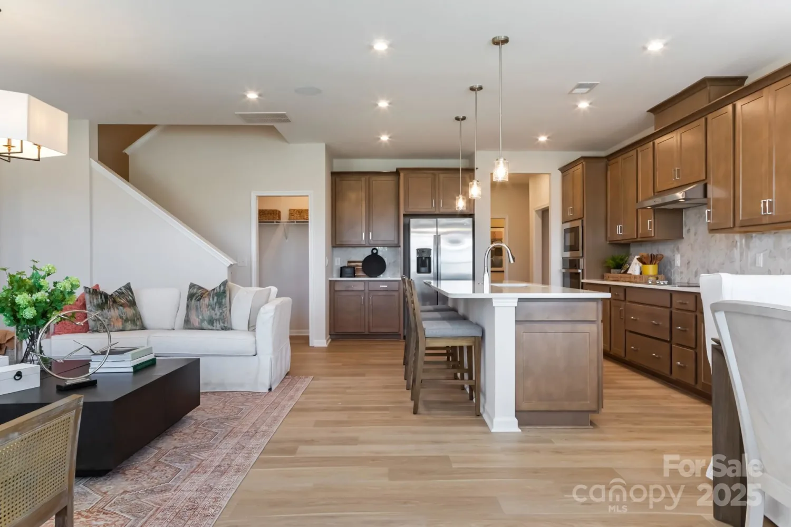3804 bellingham laneCharlotte, NC 28215
3804 bellingham laneCharlotte, NC 28215
Description
Welcome to this beautiful all-brick home situated on a spacious, well-manicured corner lot. The lush, established lawn enhances the home's curb appeal. In spring, the blooming azaleas and dogwoods create a vibrant display of color. Inside, you'll feel immediately welcome in the cozy den featuring a gas log fireplace and built-in shelves. The kitchen flows into the breakfast nook and dining room providing an ideal space for entertaining and enjoying time with family and friends. The main level also includes both a primary suite with wet bar and a versatile flex space. Upstairs, is a second primary suite along with three additional bedrooms and full bathroom. All bathrooms have been updated. Above the garage, is a spacious bonus room with ample storage. Step outside to the backyard deck and pergola complete with built-in gas grill—perfect for outdoor gatherings. The neighborhood offers fantastic amenities including a clubhouse, pool, tennis courts, basketball court, and playground.
Property Details for 3804 Bellingham Lane
- Subdivision ComplexBrantley Oaks
- Architectural StyleTraditional
- Num Of Garage Spaces2
- Parking FeaturesDriveway, Attached Garage, Garage Door Opener
- Property AttachedNo
LISTING UPDATED:
- StatusActive
- MLS #CAR4251586
- Days on Site0
- HOA Fees$306 / month
- MLS TypeResidential
- Year Built1988
- CountryMecklenburg
LISTING UPDATED:
- StatusActive
- MLS #CAR4251586
- Days on Site0
- HOA Fees$306 / month
- MLS TypeResidential
- Year Built1988
- CountryMecklenburg
Building Information for 3804 Bellingham Lane
- StoriesTwo
- Year Built1988
- Lot Size0.0000 Acres
Payment Calculator
Term
Interest
Home Price
Down Payment
The Payment Calculator is for illustrative purposes only. Read More
Property Information for 3804 Bellingham Lane
Summary
Location and General Information
- Community Features: Clubhouse, Outdoor Pool, Playground, Tennis Court(s), Other
- Coordinates: 35.275853,-80.680982
School Information
- Elementary School: Unspecified
- Middle School: Unspecified
- High School: Unspecified
Taxes and HOA Information
- Parcel Number: 105-194-10
- Tax Legal Description: L50 M22-218
Virtual Tour
Parking
- Open Parking: No
Interior and Exterior Features
Interior Features
- Cooling: Ceiling Fan(s), Central Air
- Heating: Forced Air
- Appliances: Dishwasher, Electric Cooktop, Electric Oven, Microwave, Plumbed For Ice Maker, Refrigerator, Wall Oven, Washer/Dryer
- Fireplace Features: Den, Gas Log
- Flooring: Carpet, Tile, Wood
- Interior Features: Attic Stairs Pulldown, Attic Walk In, Breakfast Bar, Built-in Features, Entrance Foyer, Garden Tub, Kitchen Island, Pantry, Storage, Walk-In Closet(s)
- Levels/Stories: Two
- Window Features: Insulated Window(s)
- Foundation: Crawl Space
- Bathrooms Total Integer: 3
Exterior Features
- Construction Materials: Brick Full
- Patio And Porch Features: Deck, Front Porch, Rear Porch
- Pool Features: None
- Road Surface Type: Concrete, Paved
- Roof Type: Shingle
- Security Features: Smoke Detector(s)
- Laundry Features: Laundry Room, Main Level
- Pool Private: No
- Other Structures: Other - See Remarks
Property
Utilities
- Sewer: Public Sewer
- Utilities: Cable Available, Electricity Connected, Natural Gas, Underground Power Lines
- Water Source: City
Property and Assessments
- Home Warranty: No
Green Features
Lot Information
- Above Grade Finished Area: 3452
- Lot Features: Corner Lot, Green Area, Wooded
Rental
Rent Information
- Land Lease: No
Public Records for 3804 Bellingham Lane
Home Facts
- Beds5
- Baths3
- Above Grade Finished3,452 SqFt
- StoriesTwo
- Lot Size0.0000 Acres
- StyleSingle Family Residence
- Year Built1988
- APN105-194-10
- CountyMecklenburg


