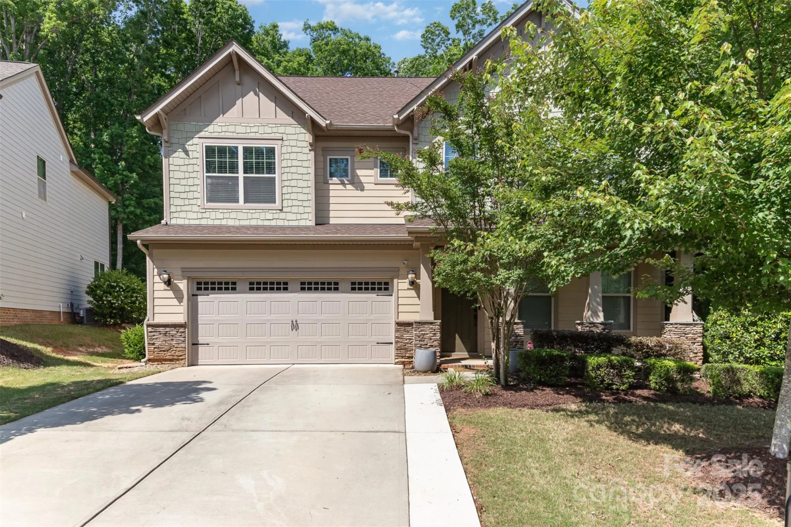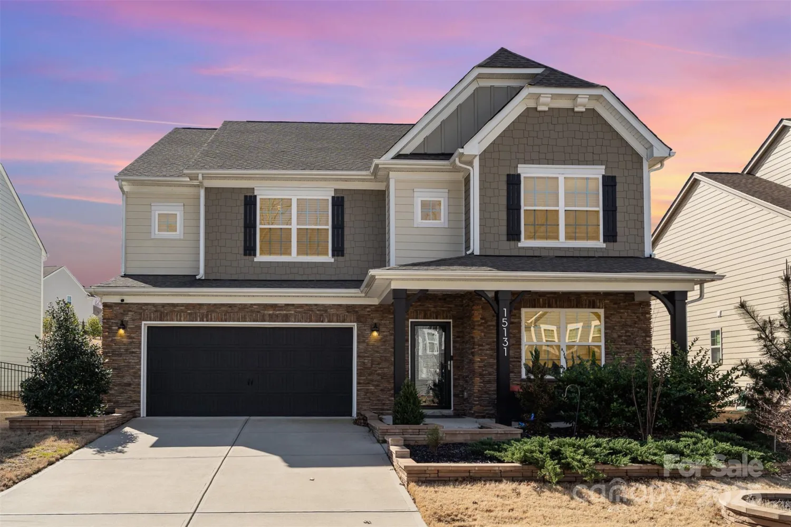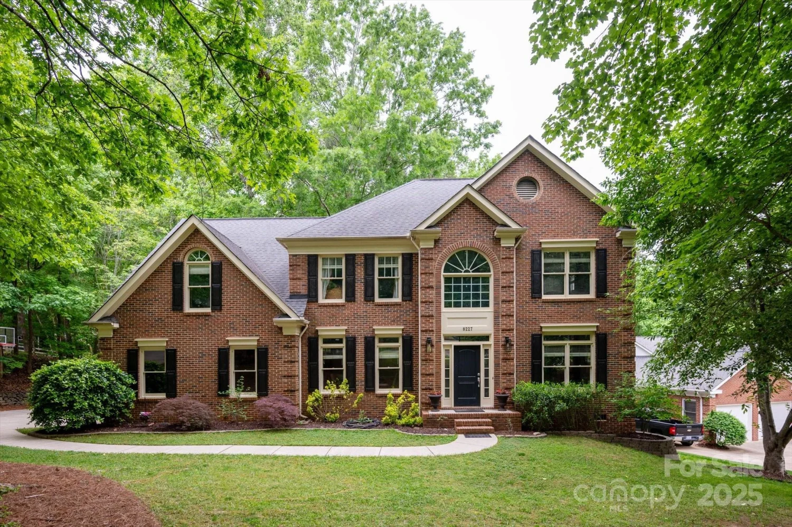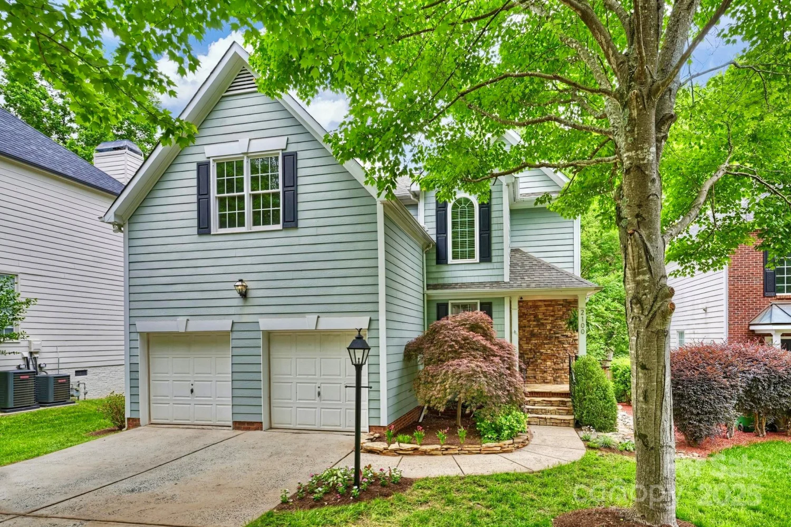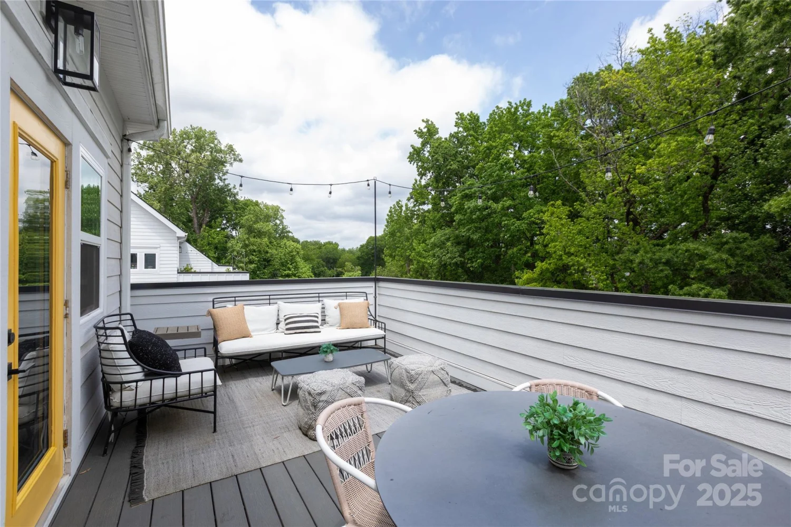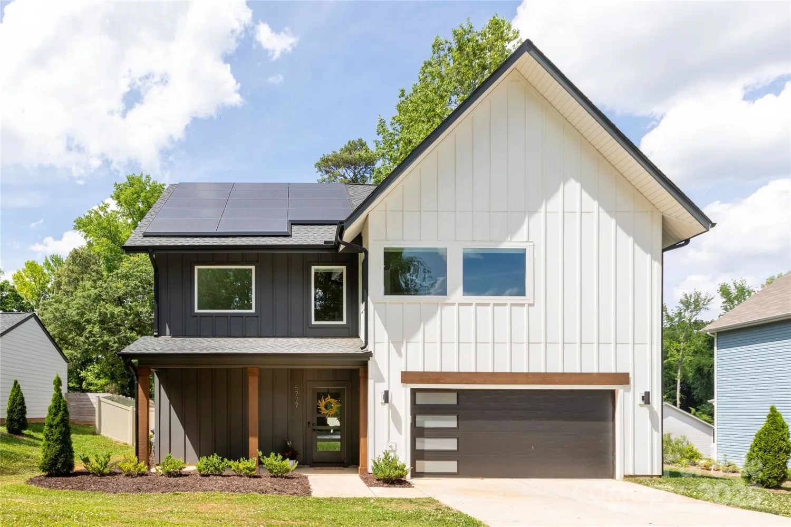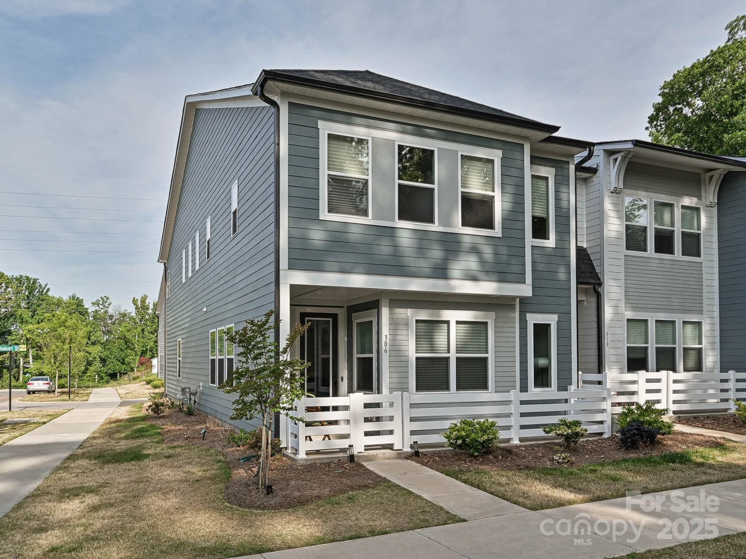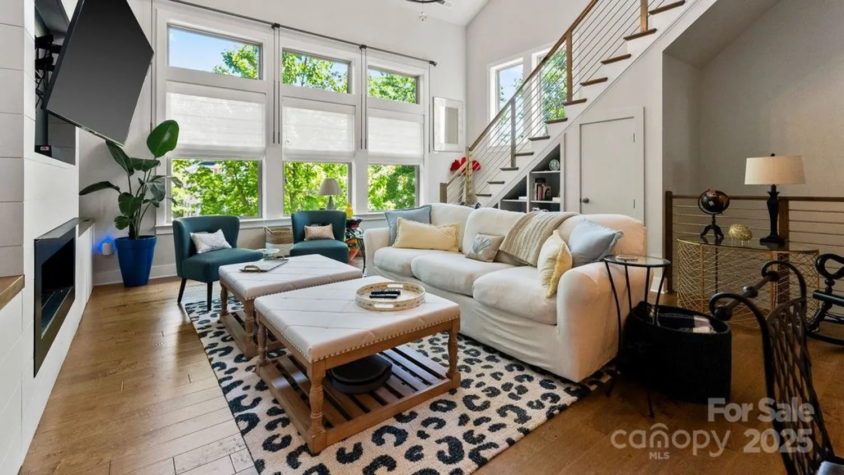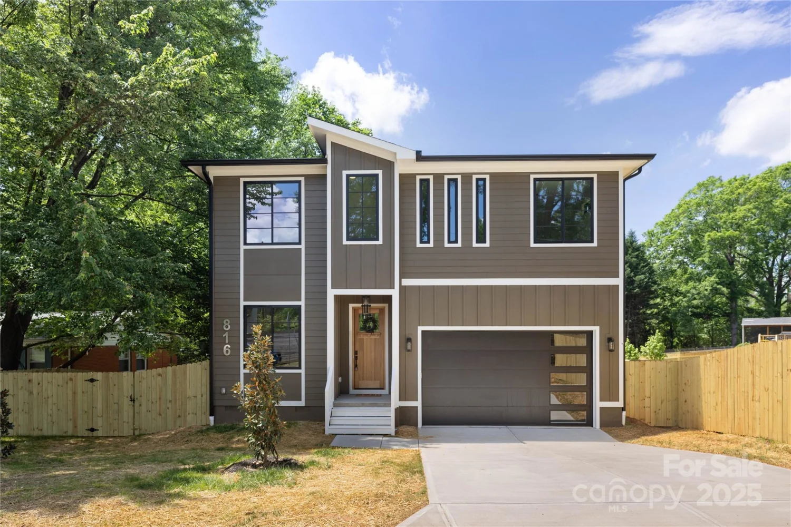12028 lavinia laneCharlotte, NC 28277
12028 lavinia laneCharlotte, NC 28277
Description
Location, Location, Location! Luxury Brick 3 story townhome features a 2nd floor Primary Suite with walk in closet including a stackable washer/dryer for a 2nd laundry. Two guest suits on the FIRST Floor with access to patio. Laundry rm and full bath w/ Dual Vanities, linen closet and tub/toilet separated with a door. BR 4-2nd Primary on 3rd fl. has sitting area, walk in closet, en-suite bath w/dual vanities Also on the 2nd floor is the spacious open floor plan living area with Trex deck off Great Room. The kitchen features 42" white cabinets w/ soft close drawer/door wand pull out trays. Kitchen Aid appliances, white quartz Counterops and Tile backsplash. An abundance of LED recessed lights and trimmed windows, Luxury vinyl plank flooring on 1st and 2nd floors. 8' doors, crown molding throughout. This is one of the first homes available in our boutique community of 28 townhomes. Ask about financing incentives being offered through our preferred lender!
Property Details for 12028 Lavinia Lane
- Subdivision ComplexTownes At Wade Ardrey
- Architectural StyleGeorgian, Traditional
- ExteriorIn-Ground Irrigation, Lawn Maintenance
- Num Of Garage Spaces2
- Parking FeaturesDriveway, Attached Garage, Garage Door Opener, Garage Faces Front
- Property AttachedNo
LISTING UPDATED:
- StatusActive
- MLS #CAR4253622
- Days on Site4
- HOA Fees$350 / month
- MLS TypeResidential
- Year Built2025
- CountryMecklenburg
LISTING UPDATED:
- StatusActive
- MLS #CAR4253622
- Days on Site4
- HOA Fees$350 / month
- MLS TypeResidential
- Year Built2025
- CountryMecklenburg
Building Information for 12028 Lavinia Lane
- StoriesThree
- Year Built2025
- Lot Size0.0000 Acres
Payment Calculator
Term
Interest
Home Price
Down Payment
The Payment Calculator is for illustrative purposes only. Read More
Property Information for 12028 Lavinia Lane
Summary
Location and General Information
- Directions: From Rea Rd going South, turn right onto Ardrey Kell Rd, then left onto Wade Ardrey Rd. Townes at Wade Ardrey is on the left. From Ballantyne, take Johnston Rd. south. Turn left onto Ardrey Kell Rd. Take a right at Marvin Rd. and left onto Wade Ardrey Rd.
- Coordinates: 35.02094629,-80.82687449
School Information
- Elementary School: Knights View
- Middle School: Community House
- High School: Ardrey Kell
Taxes and HOA Information
- Parcel Number: 22957354
- Tax Legal Description: L20 M74-672
Virtual Tour
Parking
- Open Parking: No
Interior and Exterior Features
Interior Features
- Cooling: Heat Pump, Zoned
- Heating: Heat Pump, Zoned
- Appliances: Convection Microwave, Convection Oven, Dishwasher, Disposal, Electric Cooktop, Electric Oven, Electric Water Heater, Exhaust Hood, Plumbed For Ice Maker, Wall Oven
- Flooring: Carpet, Tile, Vinyl, Wood
- Interior Features: Attic Walk In
- Levels/Stories: Three
- Foundation: Slab
- Total Half Baths: 1
- Bathrooms Total Integer: 4
Exterior Features
- Construction Materials: Brick Full, Fiber Cement
- Fencing: Partial
- Patio And Porch Features: Deck, Front Porch, Patio
- Pool Features: None
- Road Surface Type: Concrete, Paved
- Roof Type: Shingle
- Security Features: Carbon Monoxide Detector(s), Smoke Detector(s)
- Laundry Features: Electric Dryer Hookup, Laundry Room, Main Level, Multiple Locations, Upper Level, Washer Hookup, Other - See Remarks
- Pool Private: No
Property
Utilities
- Sewer: Public Sewer
- Utilities: Cable Available, Underground Power Lines, Underground Utilities, Wired Internet Available
- Water Source: City
Property and Assessments
- Home Warranty: No
Green Features
Lot Information
- Above Grade Finished Area: 2569
- Lot Features: Wooded
Rental
Rent Information
- Land Lease: No
Public Records for 12028 Lavinia Lane
Home Facts
- Beds4
- Baths3
- Above Grade Finished2,569 SqFt
- StoriesThree
- Lot Size0.0000 Acres
- StyleTownhouse
- Year Built2025
- APN22957354
- CountyMecklenburg


