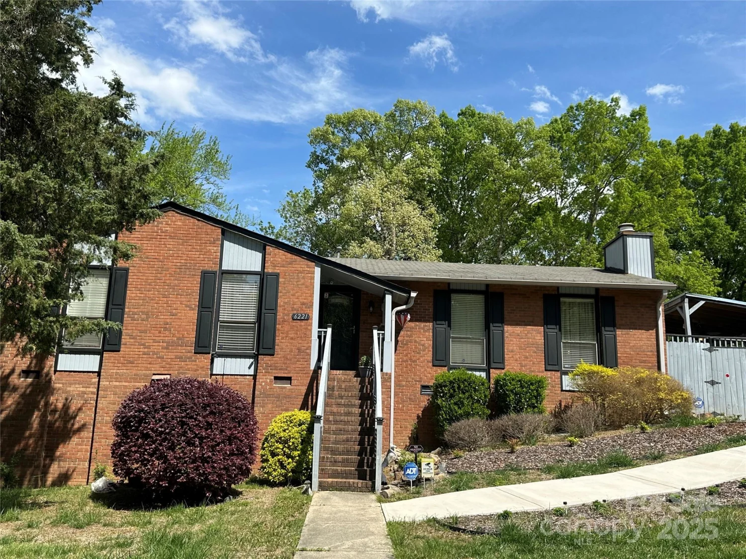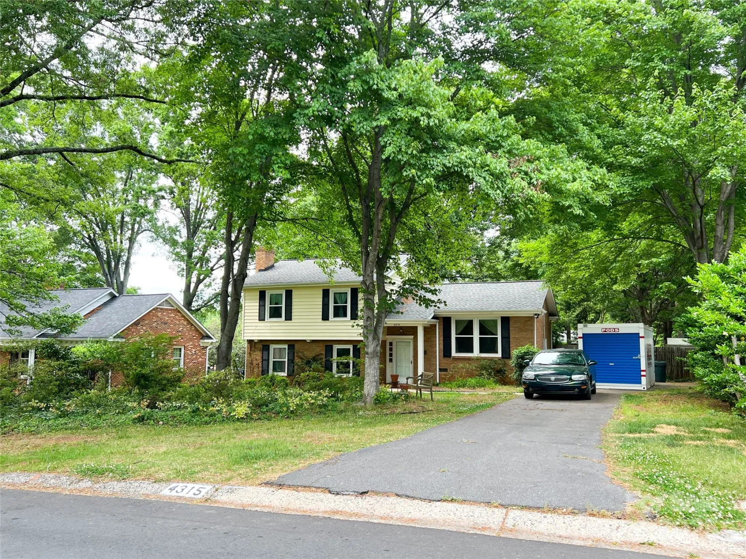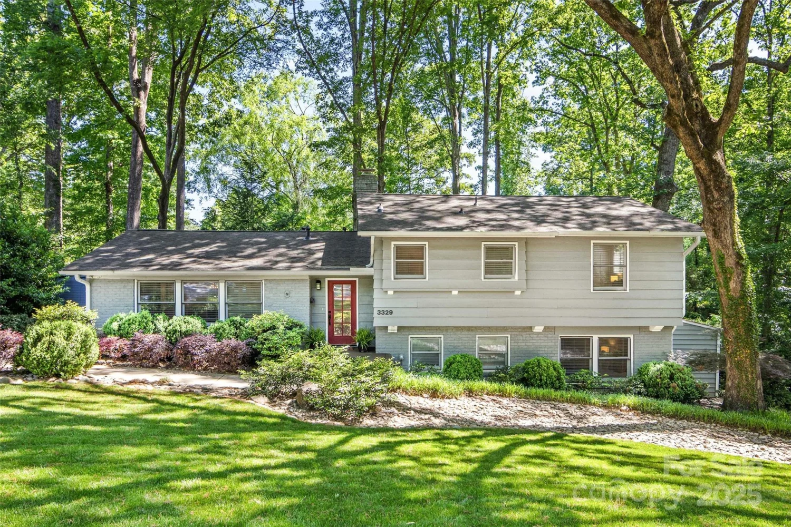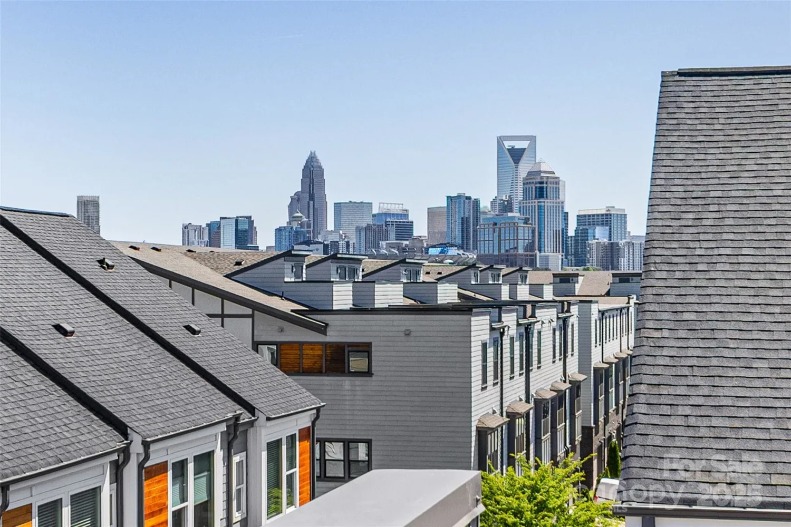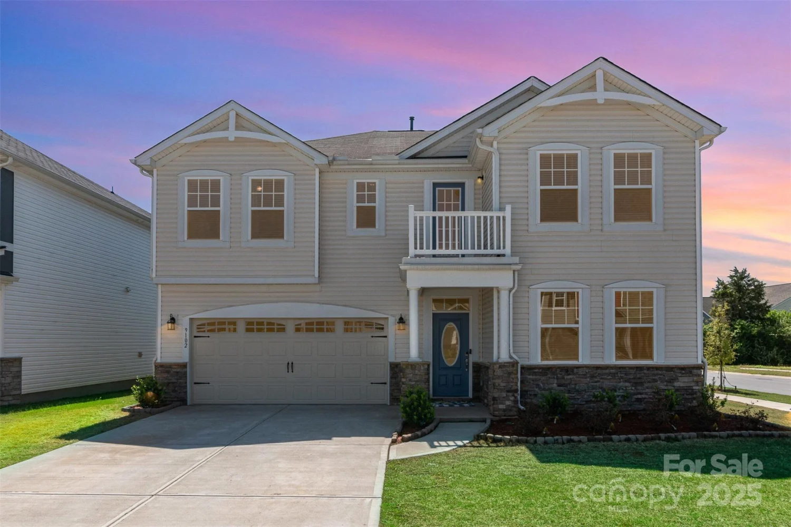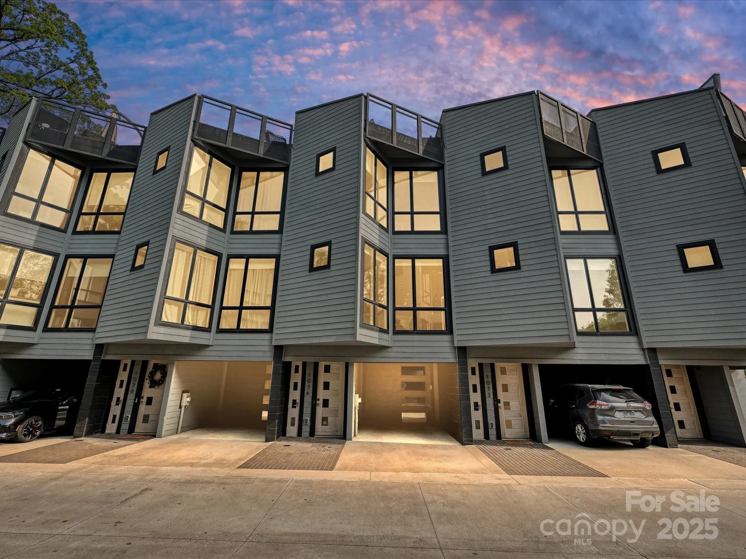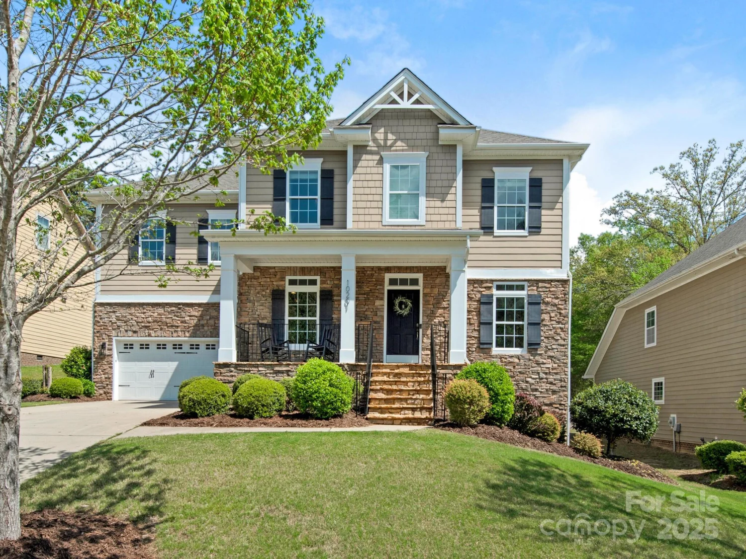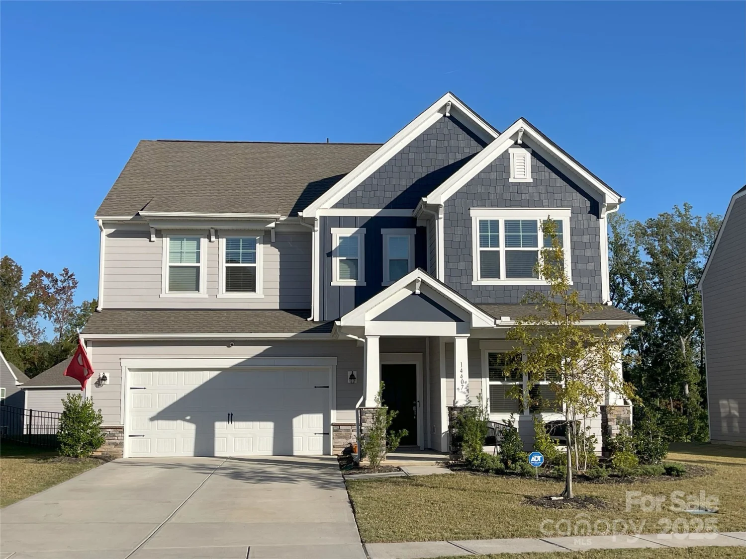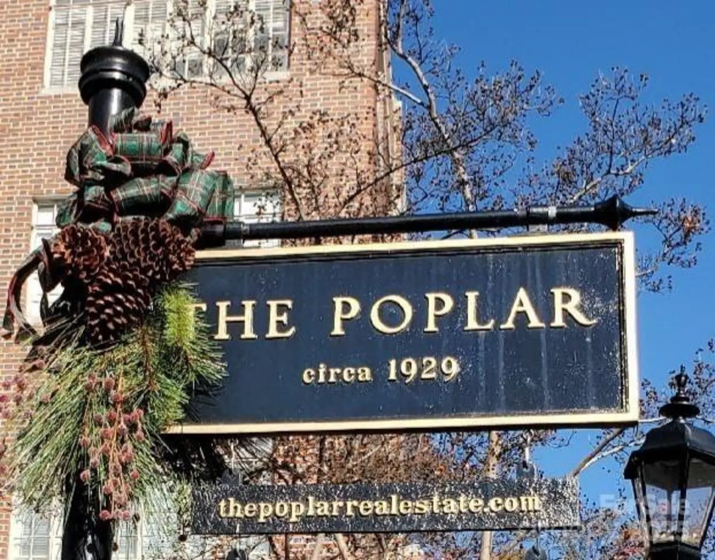2254 electric laneCharlotte, NC 28205
2254 electric laneCharlotte, NC 28205
Description
This is the PRIME residence in Landings at Noda, an end unit in the back of the community with private roof deck. Inside looks like a model, w/upgrades throughout, including designer lighting, custom blinds/draperies & more. On the ground level, the foyer leads to a bedroom w/en suite bath, and the 2-car garage (easy in and out, as it backs parking, not other units). The main living level is spacious, w/the roomy living & dining rooms, plus the kitchen w/white cabinetry, quartz countertops, stainless appliances (including gas range) & a walk-in pantry. This level also has a powder room, and sliding doors to a front balcony. The bedroom floor houses laundry, plus 2 suites w/private baths, including the primary w/dual vanity, shower & walk-in closet. The top floor gives you another flex/den, a 2nd half bath & the exquisite roof deck, looking out over the trees. Live right off of 36th Street, just a stroll from the heart of NoDa, the light rail and easy access to Uptown. Welcome home!
Property Details for 2254 Electric Lane
- Subdivision ComplexThe Arts District
- ExteriorRooftop Terrace
- Num Of Garage Spaces2
- Parking FeaturesAttached Garage
- Property AttachedNo
LISTING UPDATED:
- StatusComing Soon
- MLS #CAR4254764
- Days on Site0
- HOA Fees$300 / month
- MLS TypeResidential
- Year Built2023
- CountryMecklenburg
LISTING UPDATED:
- StatusComing Soon
- MLS #CAR4254764
- Days on Site0
- HOA Fees$300 / month
- MLS TypeResidential
- Year Built2023
- CountryMecklenburg
Building Information for 2254 Electric Lane
- StoriesFour
- Year Built2023
- Lot Size0.0000 Acres
Payment Calculator
Term
Interest
Home Price
Down Payment
The Payment Calculator is for illustrative purposes only. Read More
Property Information for 2254 Electric Lane
Summary
Location and General Information
- Directions: From 36th Street, turn on Electric Lane. Home is on the right before guest parking.
- Coordinates: 35.24437,-80.798984
School Information
- Elementary School: Villa Heights
- Middle School: Eastway
- High School: Garinger
Taxes and HOA Information
- Parcel Number: 091-092-58
- Tax Legal Description: L55 M69-401
Virtual Tour
Parking
- Open Parking: No
Interior and Exterior Features
Interior Features
- Cooling: Central Air, Zoned
- Heating: Central, Natural Gas, Zoned
- Appliances: Dishwasher, Disposal, Gas Range, Microwave
- Flooring: Carpet, Tile, Vinyl
- Levels/Stories: Four
- Foundation: Slab
- Total Half Baths: 2
- Bathrooms Total Integer: 5
Exterior Features
- Construction Materials: Brick Partial, Fiber Cement
- Patio And Porch Features: Balcony, Terrace
- Pool Features: None
- Road Surface Type: Concrete, Paved
- Laundry Features: Laundry Closet
- Pool Private: No
Property
Utilities
- Sewer: Public Sewer
- Water Source: City
Property and Assessments
- Home Warranty: No
Green Features
Lot Information
- Above Grade Finished Area: 2483
- Lot Features: End Unit
Rental
Rent Information
- Land Lease: No
Public Records for 2254 Electric Lane
Home Facts
- Beds3
- Baths3
- Above Grade Finished2,483 SqFt
- StoriesFour
- Lot Size0.0000 Acres
- StyleTownhouse
- Year Built2023
- APN091-092-58
- CountyMecklenburg


