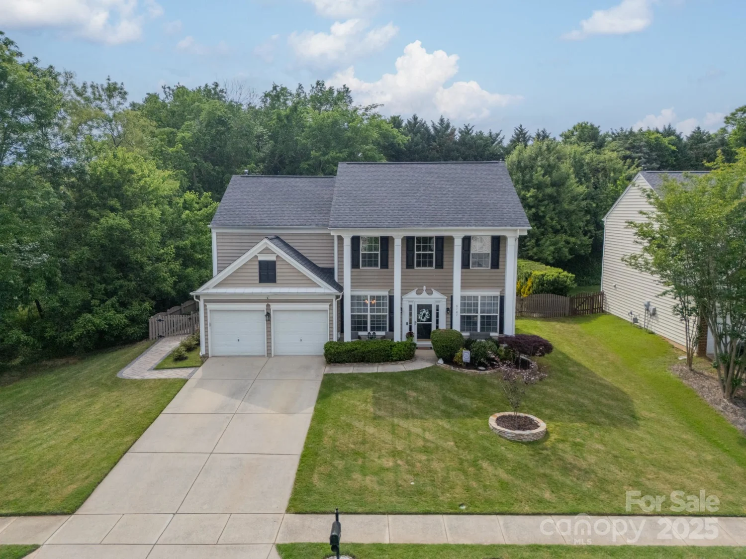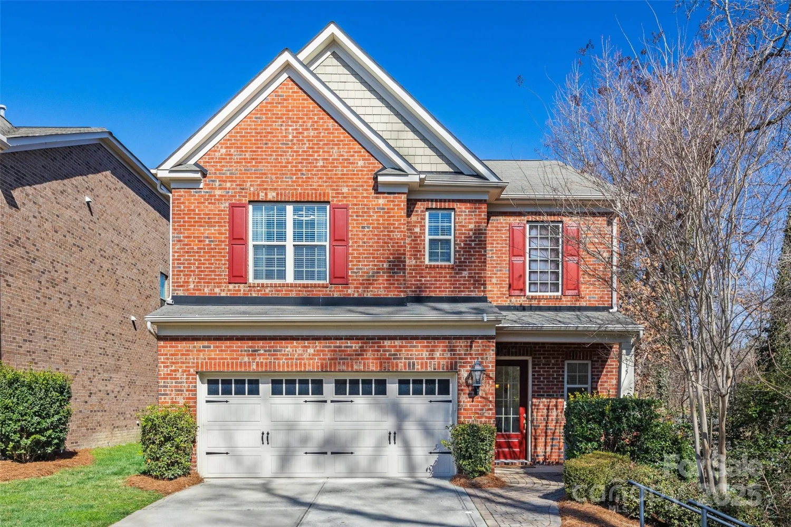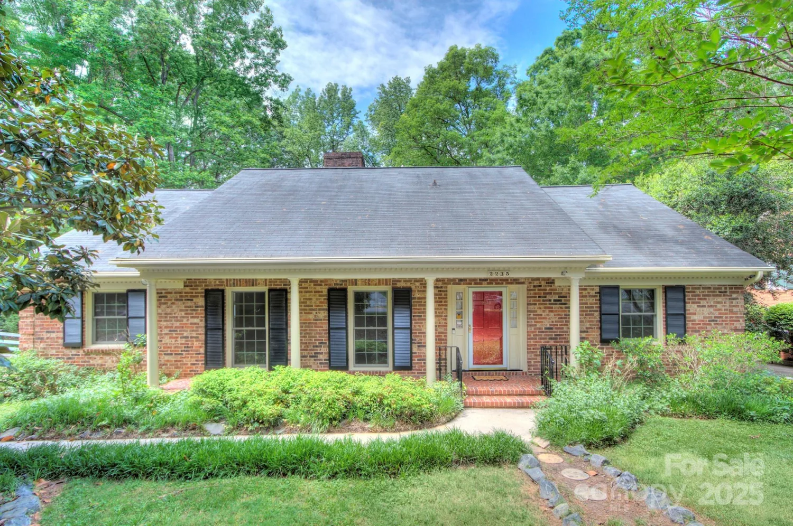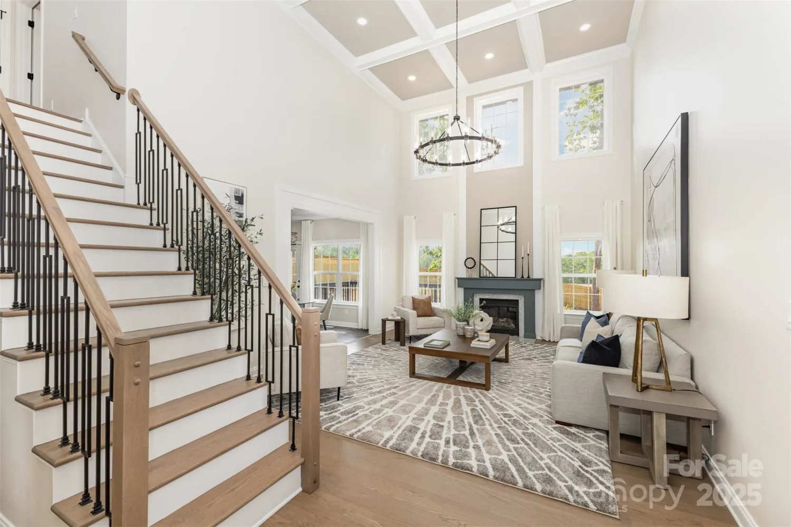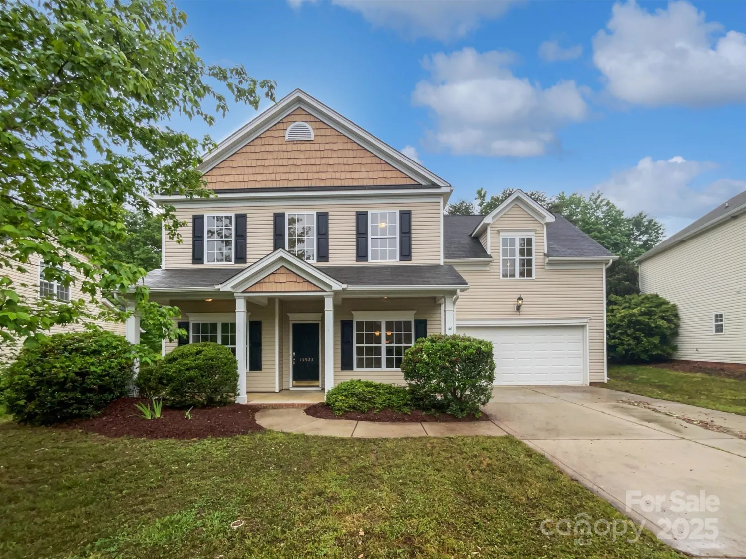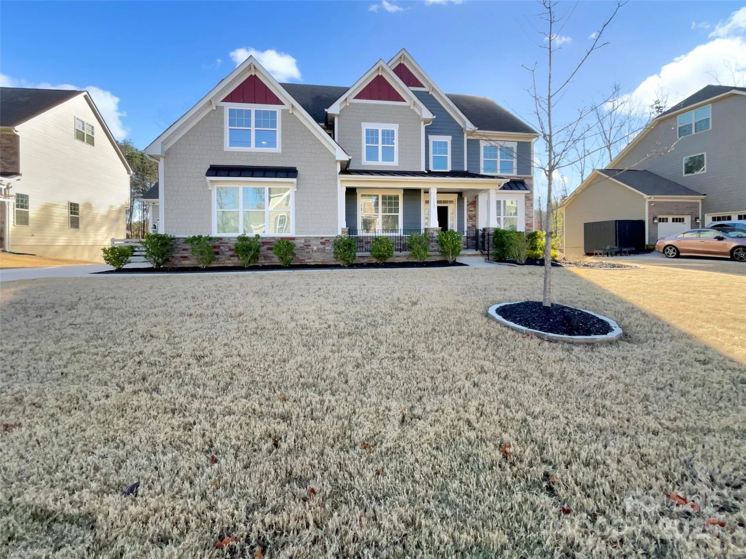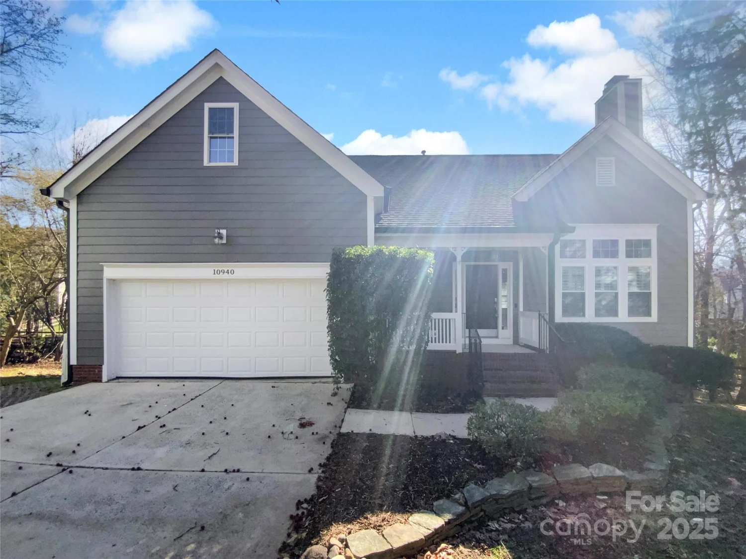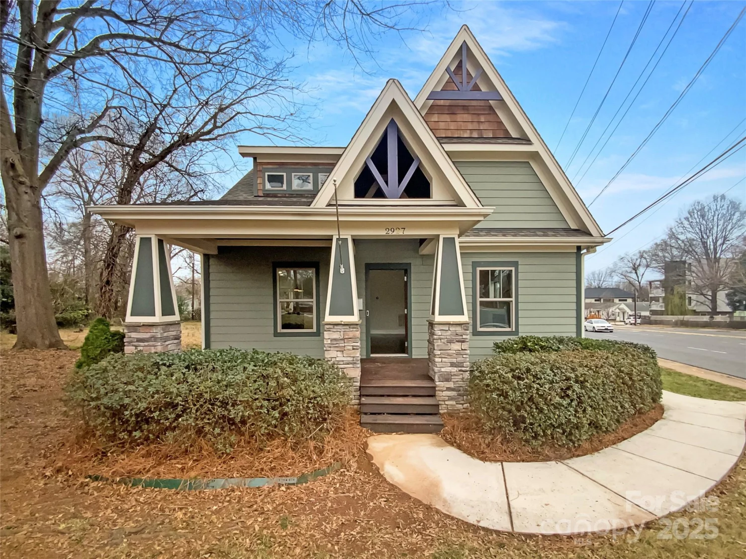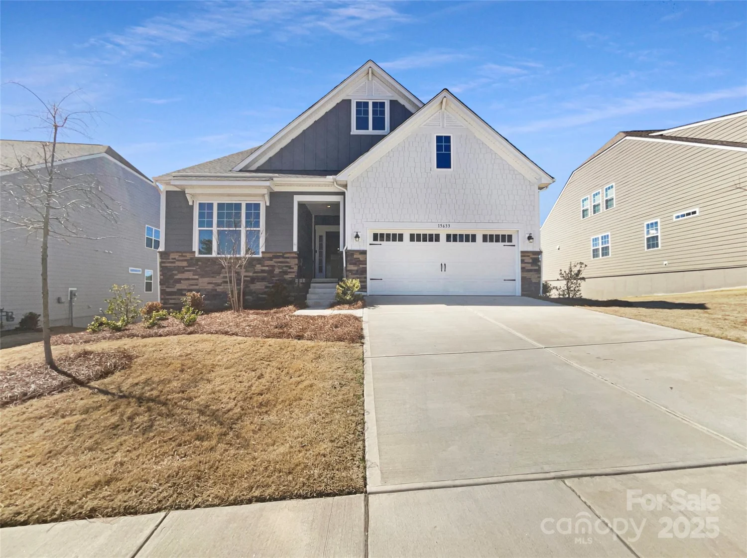816 tennyson driveCharlotte, NC 28208
816 tennyson driveCharlotte, NC 28208
Description
Discover refined living in this expertly built new construction home by Northway Homes, part of the distinguished Signature Series. Offering 4 bedrooms and 3.5 bathrooms, this spacious layout is thoughtfully designed to meet the needs of today’s lifestyle. The main level impresses with 10-foot ceilings that enhance the open-concept feel, while the gourmet kitchen serves as a central gathering space with its large island, walk-in pantry, and charming breakfast nook. A cozy fireplace anchors the family room, creating an inviting space for everyday living or entertaining. A main-level flex room provides the perfect space for a home office or study. Upstairs, the elegant owner’s suite features a spa-inspired bathroom, offering a serene retreat. Generously sized secondary bedrooms provide comfort and functionality for family or guests. This is your chance to own a beautifully appointed home in one of Charlotte’s most rapidly growing neighborhoods.
Property Details for 816 Tennyson Drive
- Subdivision ComplexNone
- Num Of Garage Spaces2
- Parking FeaturesDriveway, Attached Garage
- Property AttachedNo
LISTING UPDATED:
- StatusComing Soon
- MLS #CAR4251095
- Days on Site0
- MLS TypeResidential
- Year Built2025
- CountryMecklenburg
LISTING UPDATED:
- StatusComing Soon
- MLS #CAR4251095
- Days on Site0
- MLS TypeResidential
- Year Built2025
- CountryMecklenburg
Building Information for 816 Tennyson Drive
- StoriesTwo
- Year Built2025
- Lot Size0.0000 Acres
Payment Calculator
Term
Interest
Home Price
Down Payment
The Payment Calculator is for illustrative purposes only. Read More
Property Information for 816 Tennyson Drive
Summary
Location and General Information
- Coordinates: 35.25056777,-80.88873125
School Information
- Elementary School: Westerly Hills
- Middle School: J.W. Wilson
- High School: Harding University
Taxes and HOA Information
- Parcel Number: 06507395
- Tax Legal Description: L17 B1 M3-287
Virtual Tour
Parking
- Open Parking: No
Interior and Exterior Features
Interior Features
- Cooling: Ceiling Fan(s), Central Air
- Heating: Central
- Appliances: Dishwasher, Gas Range, Microwave, Refrigerator, Tankless Water Heater
- Fireplace Features: Family Room, Gas
- Levels/Stories: Two
- Foundation: Crawl Space
- Total Half Baths: 1
- Bathrooms Total Integer: 4
Exterior Features
- Construction Materials: Hardboard Siding
- Pool Features: None
- Road Surface Type: Concrete, Paved
- Laundry Features: Laundry Room
- Pool Private: No
Property
Utilities
- Sewer: Public Sewer
- Utilities: Natural Gas
- Water Source: City
Property and Assessments
- Home Warranty: No
Green Features
Lot Information
- Above Grade Finished Area: 2411
Rental
Rent Information
- Land Lease: No
Public Records for 816 Tennyson Drive
Home Facts
- Beds4
- Baths3
- Above Grade Finished2,411 SqFt
- StoriesTwo
- Lot Size0.0000 Acres
- StyleSingle Family Residence
- Year Built2025
- APN06507395
- CountyMecklenburg


