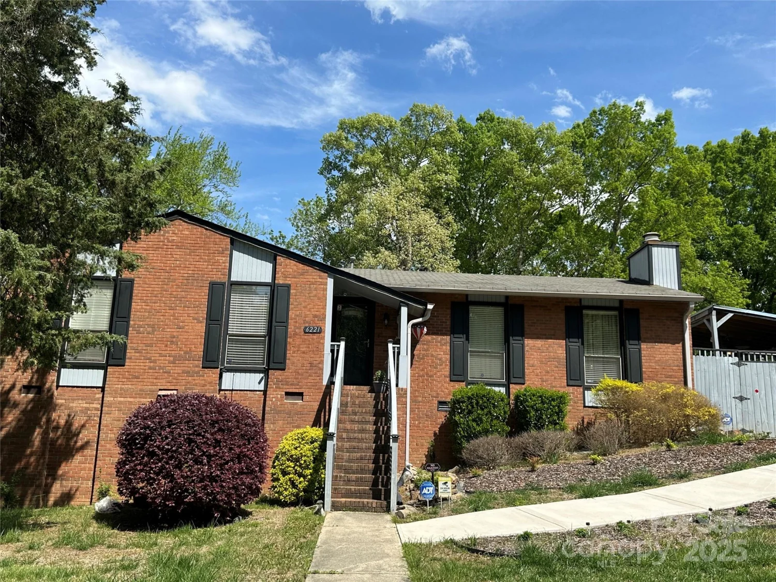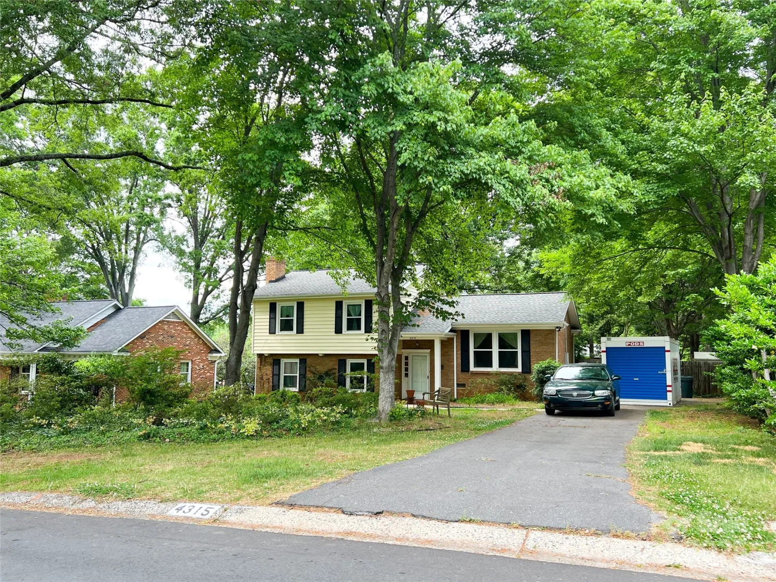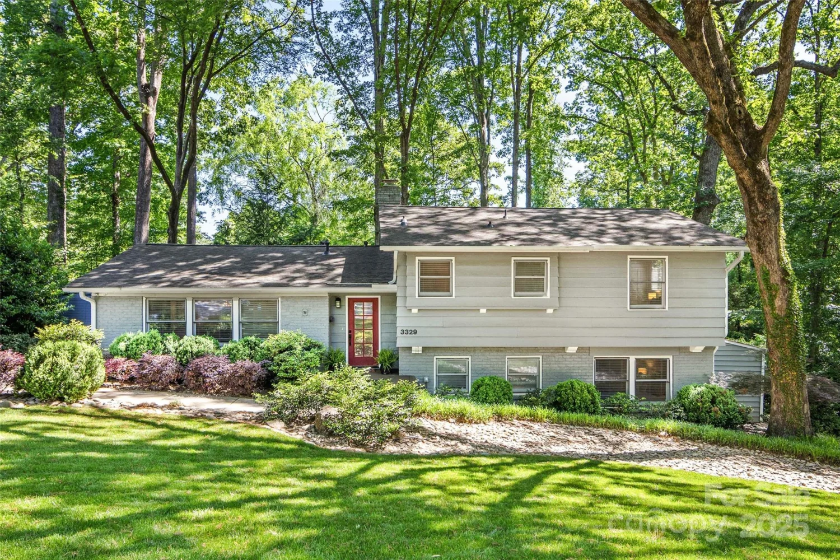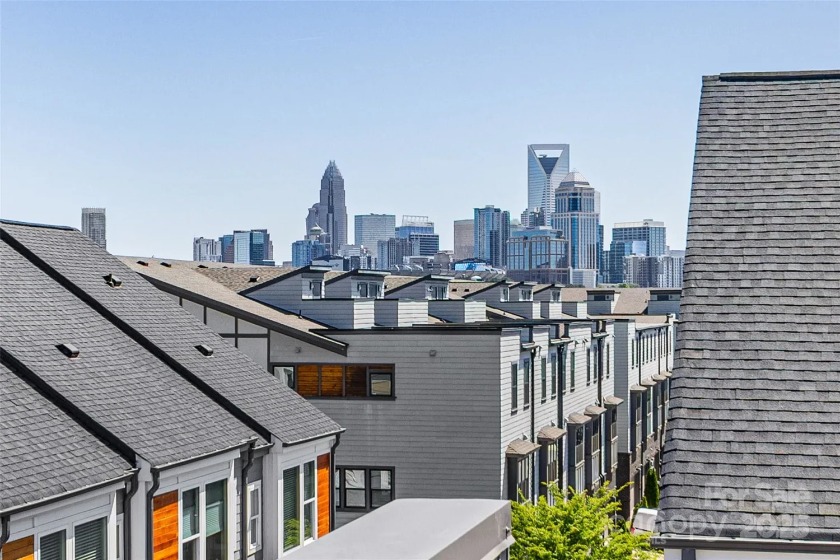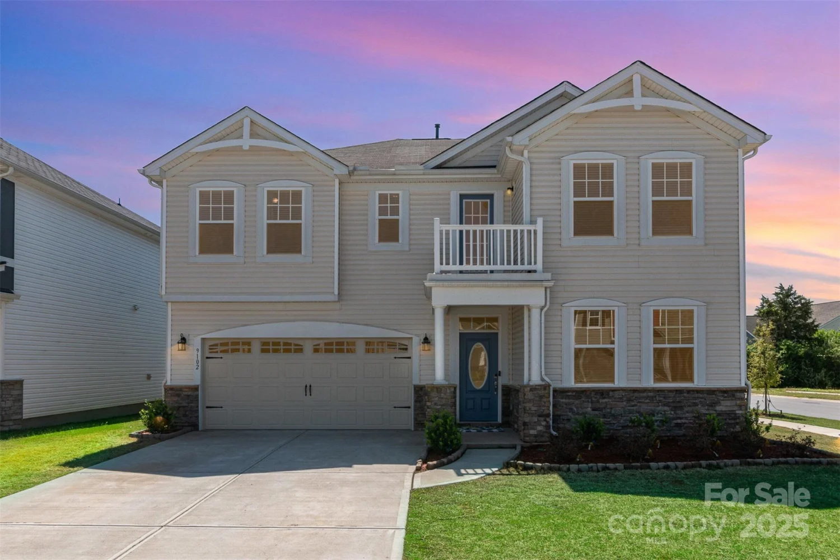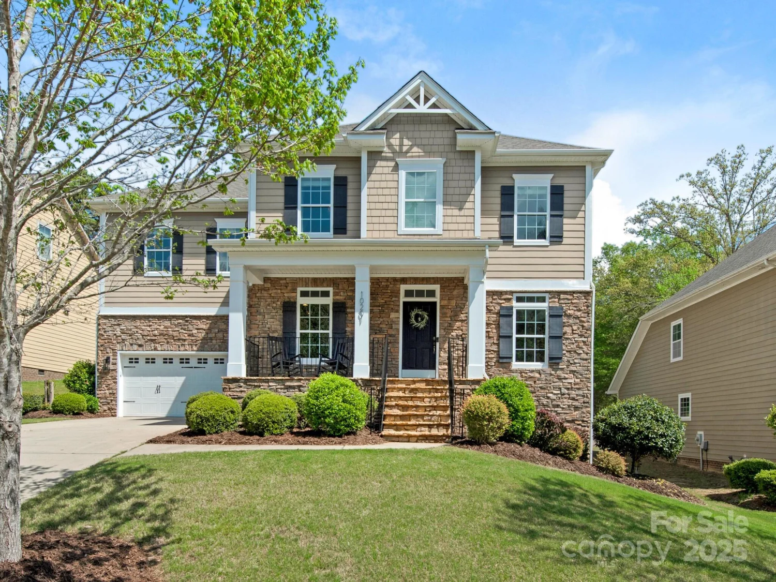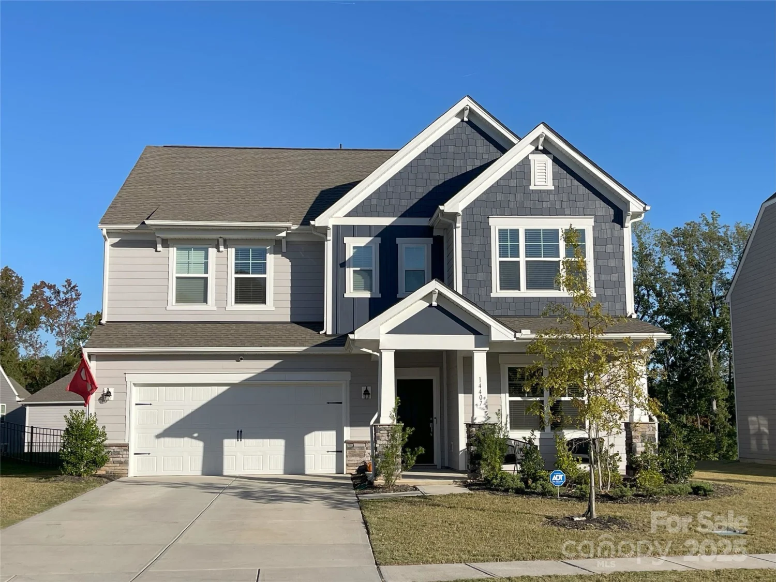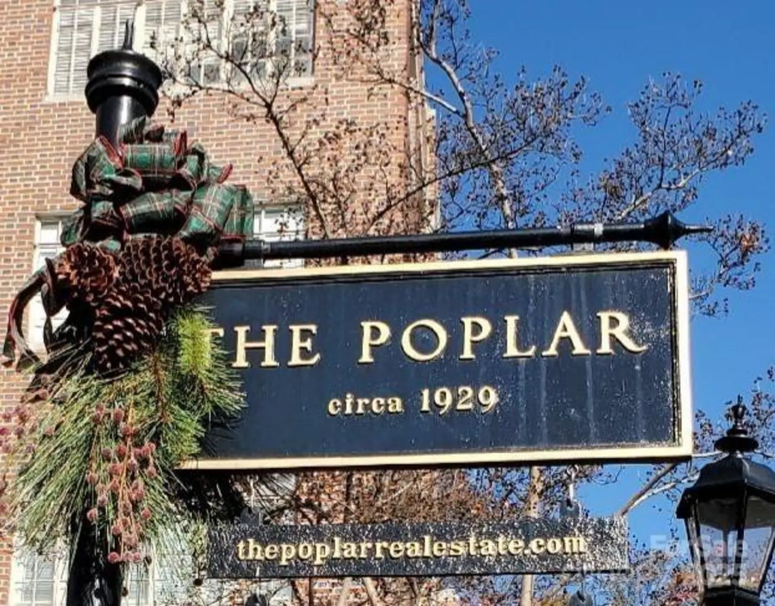5777 stephanie streetCharlotte, NC 28212
5777 stephanie streetCharlotte, NC 28212
Description
Designed and built by Lagniappe Builders in 2022, this delightful home soars past any buyer's dreams! The 4 bedroom, 2.5 bath home features large, grid less windows that bathe the house in natural light, a functional, open floor plan that makes everyday living and hosting a breeze, a wonderful primary retreat with walk in closet and a upgraded bathroom with frameless shower doors, 2 ample secondary bedrooms, a 4th bedroom that flexes as a family/bonus room, and an attached 2 car garage. Enjoy the serenity of the fully fenced in back yard where there's a comfortable covered patio, a fire pit, mature landscaping and a garden. Recent upgrades include a 240V plug for electric vehicle charge in the garage, built in shelving in the living room, Tesla solar panels, fully fenced in yard, and thoughtful landscaping. Located minutes from Plaza Midwood with easy access to 74, enjoy the perfect blend of city convenience and tranquil living.
Property Details for 5777 Stephanie Street
- Subdivision ComplexWilora
- Architectural StyleTransitional
- Num Of Garage Spaces2
- Parking FeaturesAttached Garage
- Property AttachedNo
LISTING UPDATED:
- StatusComing Soon
- MLS #CAR4254981
- Days on Site0
- MLS TypeResidential
- Year Built2022
- CountryMecklenburg
LISTING UPDATED:
- StatusComing Soon
- MLS #CAR4254981
- Days on Site0
- MLS TypeResidential
- Year Built2022
- CountryMecklenburg
Building Information for 5777 Stephanie Street
- StoriesTwo
- Year Built2022
- Lot Size0.0000 Acres
Payment Calculator
Term
Interest
Home Price
Down Payment
The Payment Calculator is for illustrative purposes only. Read More
Property Information for 5777 Stephanie Street
Summary
Location and General Information
- Coordinates: 35.214118,-80.746951
School Information
- Elementary School: Unspecified
- Middle School: Unspecified
- High School: Unspecified
Taxes and HOA Information
- Parcel Number: 10310228
- Tax Legal Description: L1 M69-856
Virtual Tour
Parking
- Open Parking: No
Interior and Exterior Features
Interior Features
- Cooling: Central Air
- Heating: Heat Pump
- Appliances: Dishwasher, Disposal, Electric Oven, Exhaust Hood, Induction Cooktop, Microwave, Refrigerator with Ice Maker
- Fireplace Features: Gas Log, Living Room
- Flooring: Tile, Other - See Remarks
- Interior Features: Attic Stairs Pulldown, Built-in Features, Cable Prewire, Kitchen Island, Open Floorplan, Walk-In Closet(s)
- Levels/Stories: Two
- Foundation: Slab
- Total Half Baths: 1
- Bathrooms Total Integer: 3
Exterior Features
- Construction Materials: Fiber Cement
- Fencing: Back Yard, Privacy
- Patio And Porch Features: Covered, Front Porch, Patio, Rear Porch
- Pool Features: None
- Road Surface Type: Concrete, Paved
- Roof Type: Shingle
- Security Features: Carbon Monoxide Detector(s), Smoke Detector(s)
- Laundry Features: Electric Dryer Hookup, Laundry Room, Washer Hookup
- Pool Private: No
Property
Utilities
- Sewer: Public Sewer
- Utilities: Cable Connected, Electricity Connected, Natural Gas, Solar
- Water Source: City
Property and Assessments
- Home Warranty: No
Green Features
Lot Information
- Above Grade Finished Area: 2410
Rental
Rent Information
- Land Lease: No
Public Records for 5777 Stephanie Street
Home Facts
- Beds4
- Baths2
- Above Grade Finished2,410 SqFt
- StoriesTwo
- Lot Size0.0000 Acres
- StyleSingle Family Residence
- Year Built2022
- APN10310228
- CountyMecklenburg
- ZoningN1-A



