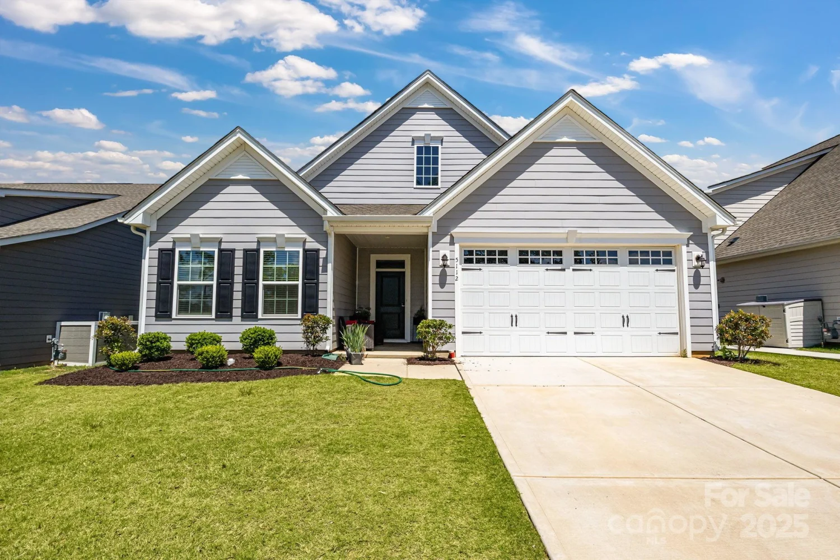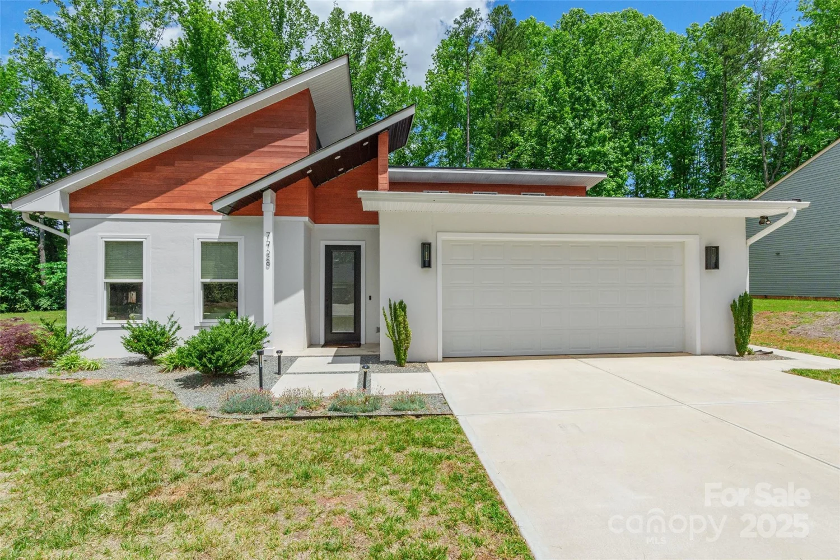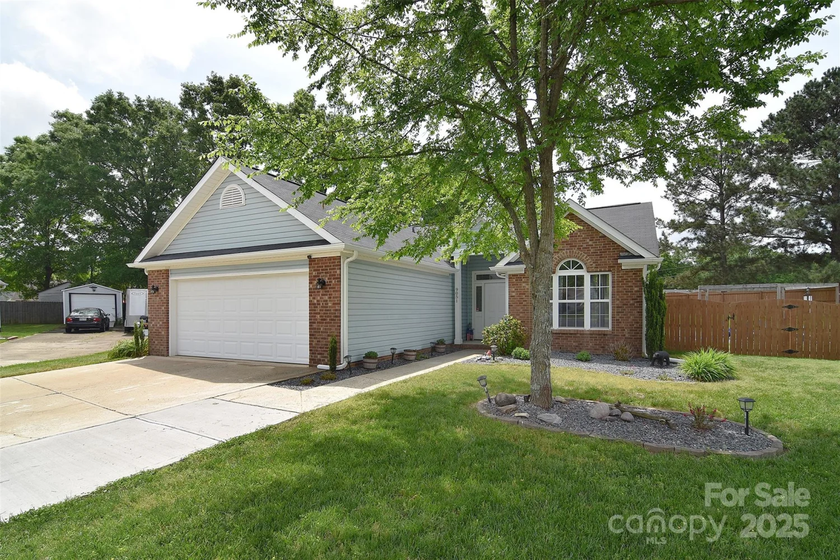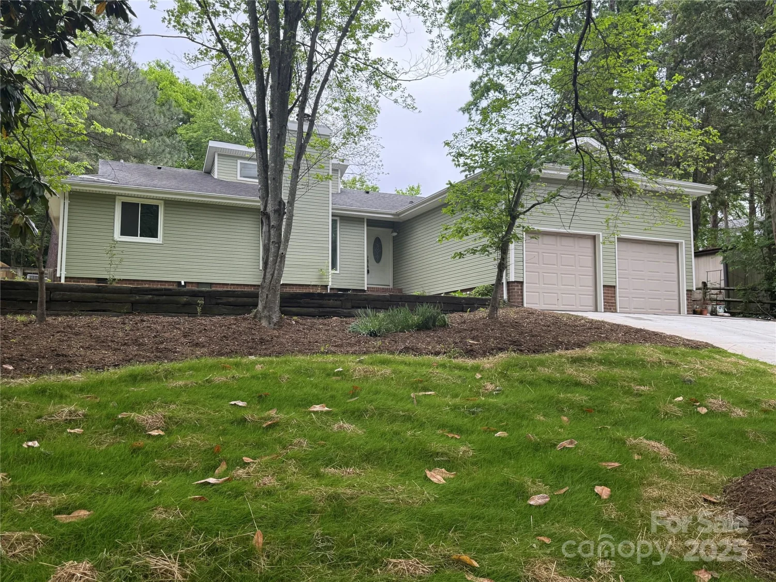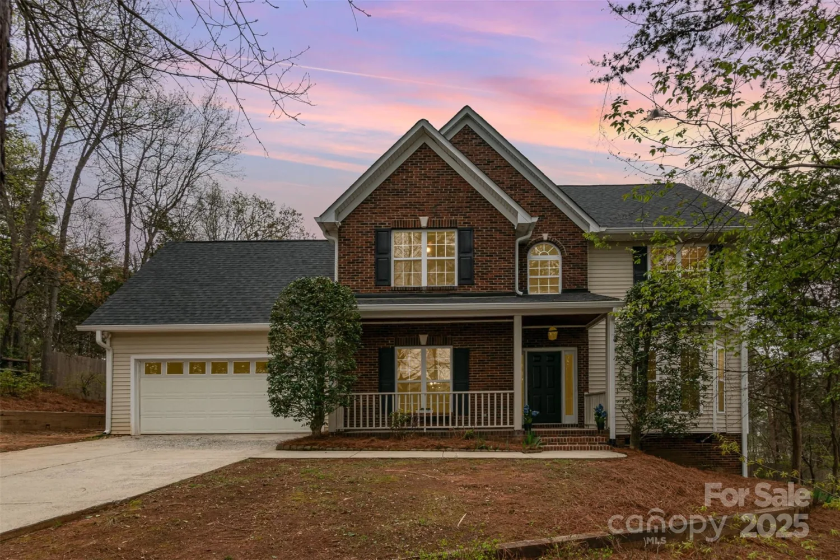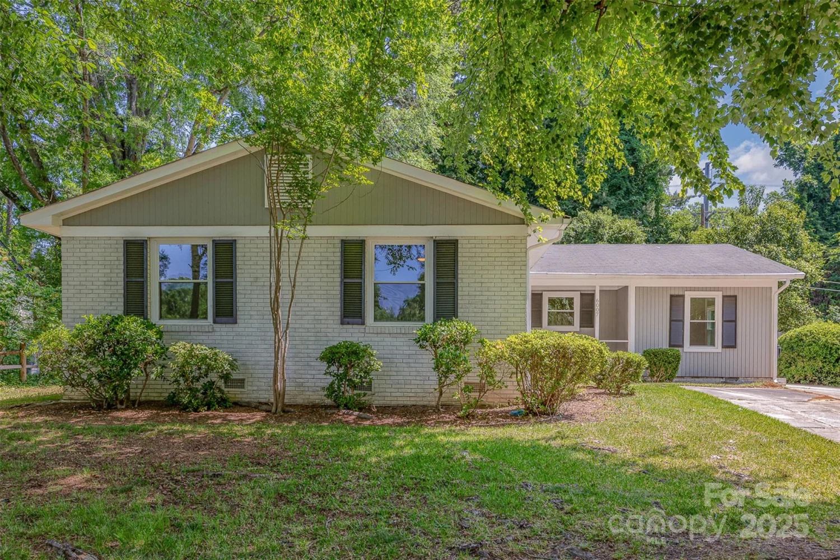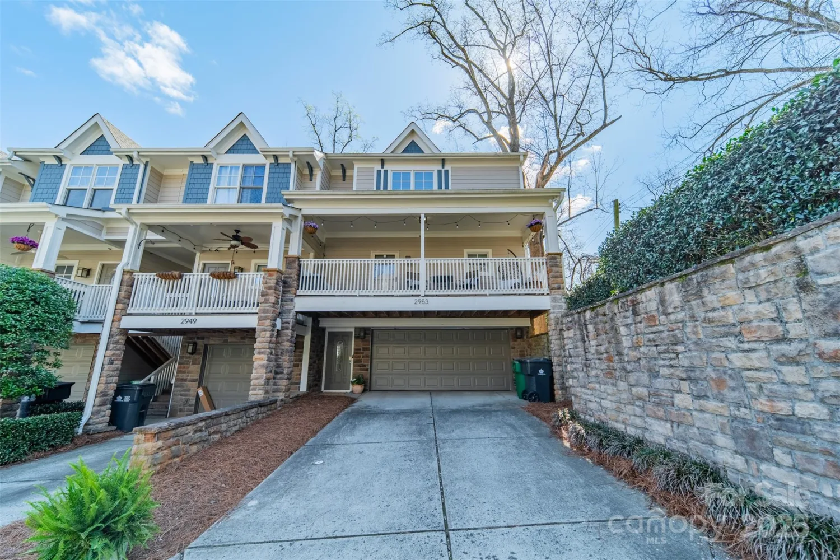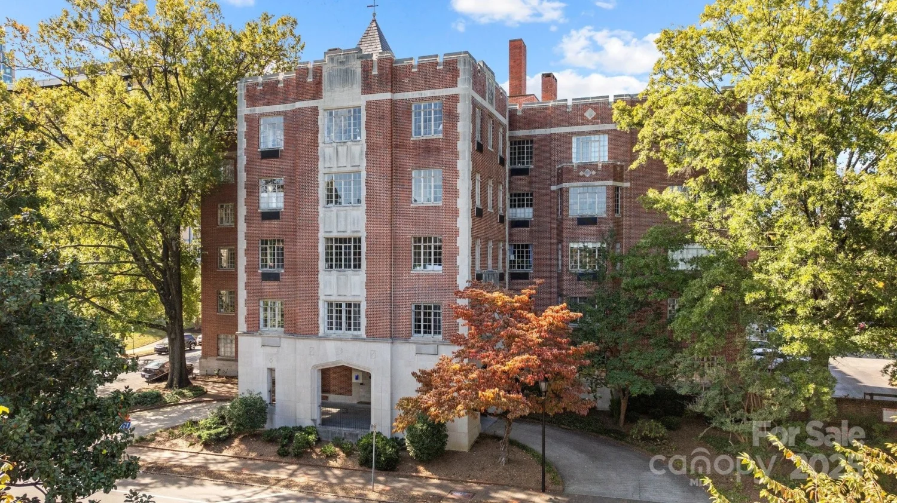4114 vista pine driveCharlotte, NC 28215
4114 vista pine driveCharlotte, NC 28215
Description
Discover the perfect blend of space, style, and convenience with this stunning 2,729-square-foot home, featuring 4 spacious bedrooms, 3 modern bathrooms, and 2 stories designed for comfortable living. The gourmet-style kitchen, complete with a walk-in pantry, is a dream for cooking and entertaining, while the screened porch offers a serene retreat to unwind. Nestled in a vibrant community just 20 minutes from Uptown Charlotte, you'll enjoy amazing amenities, including a playground, a sparkling pool with a cabana, and scenic neighborhood walking trails. Plus, nature lovers will love being so close to Reedy Creek Nature Center. Don’t miss your chance to make this incredible home yours! Contact us today for more details or to schedule your tour.
Property Details for 4114 Vista Pine Drive
- Subdivision ComplexClairmont
- Architectural StyleTraditional
- Num Of Garage Spaces2
- Parking FeaturesDriveway, Attached Garage, Garage Faces Front
- Property AttachedNo
LISTING UPDATED:
- StatusActive
- MLS #CAR4256424
- Days on Site0
- HOA Fees$225 / month
- MLS TypeResidential
- Year Built2025
- CountryMecklenburg
LISTING UPDATED:
- StatusActive
- MLS #CAR4256424
- Days on Site0
- HOA Fees$225 / month
- MLS TypeResidential
- Year Built2025
- CountryMecklenburg
Building Information for 4114 Vista Pine Drive
- StoriesTwo
- Year Built2025
- Lot Size0.0000 Acres
Payment Calculator
Term
Interest
Home Price
Down Payment
The Payment Calculator is for illustrative purposes only. Read More
Property Information for 4114 Vista Pine Drive
Summary
Location and General Information
- Community Features: Cabana, Outdoor Pool, Playground, Sidewalks, Street Lights
- Directions: I485 to Harrisburg Road Exit, Harrisburg Road to Robinson Church. Robinson Church to Alanbrook Road
- Coordinates: 35.227012,-80.7076
School Information
- Elementary School: Hickory Grove
- Middle School: North Ridge
- High School: Rocky River
Taxes and HOA Information
- Parcel Number: 10802519
- Tax Legal Description: #020 Clairmont
Virtual Tour
Parking
- Open Parking: No
Interior and Exterior Features
Interior Features
- Cooling: Ceiling Fan(s), Central Air
- Heating: Central, Natural Gas
- Appliances: Dishwasher, Disposal, Gas Cooktop, Microwave, Refrigerator, Wall Oven
- Fireplace Features: Family Room, Gas
- Flooring: Carpet, Tile, Vinyl
- Interior Features: Drop Zone, Garden Tub, Kitchen Island, Open Floorplan, Walk-In Closet(s), Walk-In Pantry
- Levels/Stories: Two
- Window Features: Insulated Window(s)
- Foundation: Slab
- Bathrooms Total Integer: 3
Exterior Features
- Accessibility Features: Two or More Access Exits
- Construction Materials: Stone Veneer, Vinyl
- Patio And Porch Features: Covered, Patio, Screened
- Pool Features: None
- Road Surface Type: Concrete
- Roof Type: Shingle
- Security Features: Carbon Monoxide Detector(s), Smoke Detector(s)
- Laundry Features: Laundry Room, Sink, Upper Level
- Pool Private: No
Property
Utilities
- Sewer: Public Sewer
- Water Source: City
Property and Assessments
- Home Warranty: No
Green Features
Lot Information
- Above Grade Finished Area: 2729
Rental
Rent Information
- Land Lease: No
Public Records for 4114 Vista Pine Drive
Home Facts
- Beds4
- Baths3
- Above Grade Finished2,729 SqFt
- StoriesTwo
- Lot Size0.0000 Acres
- StyleSingle Family Residence
- Year Built2025
- APN10802519
- CountyMecklenburg


