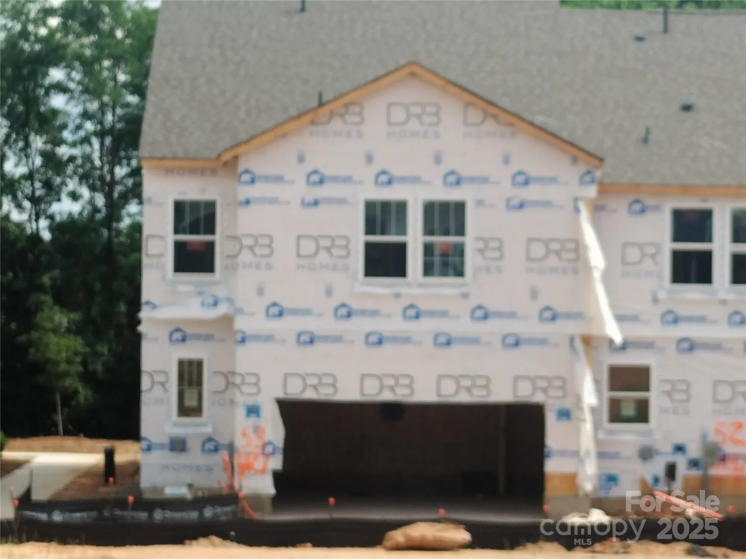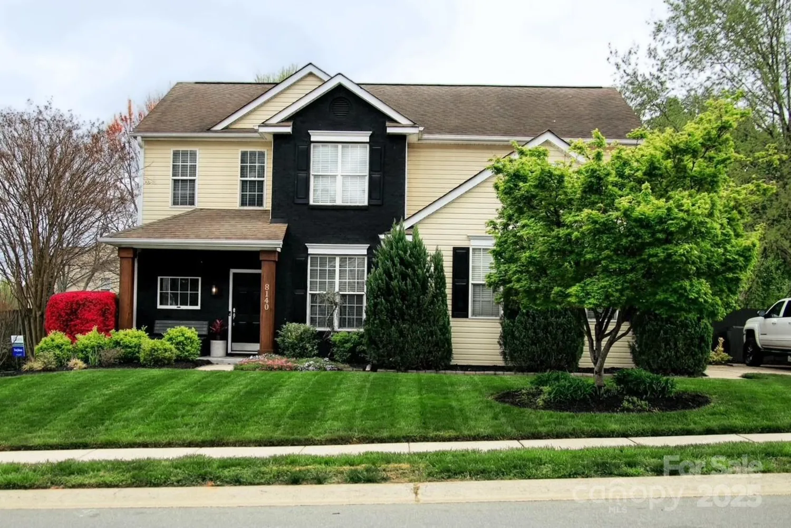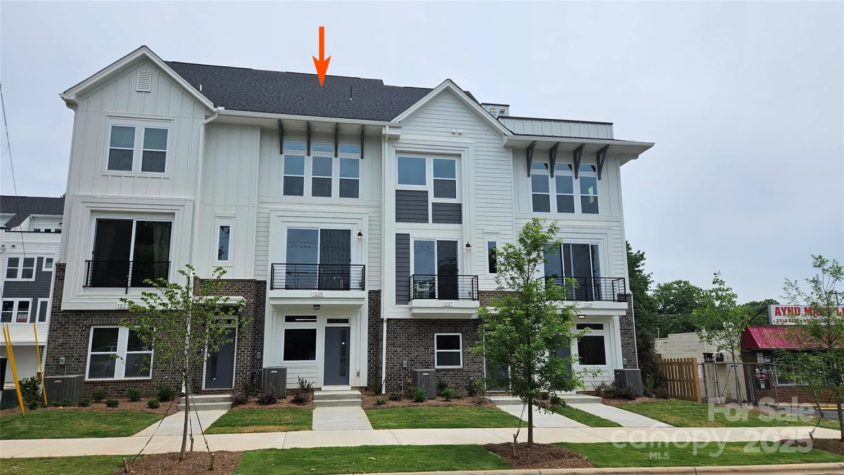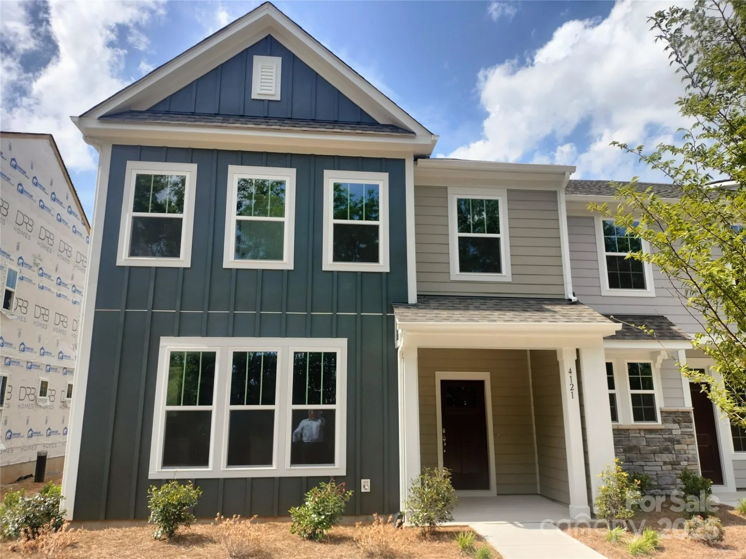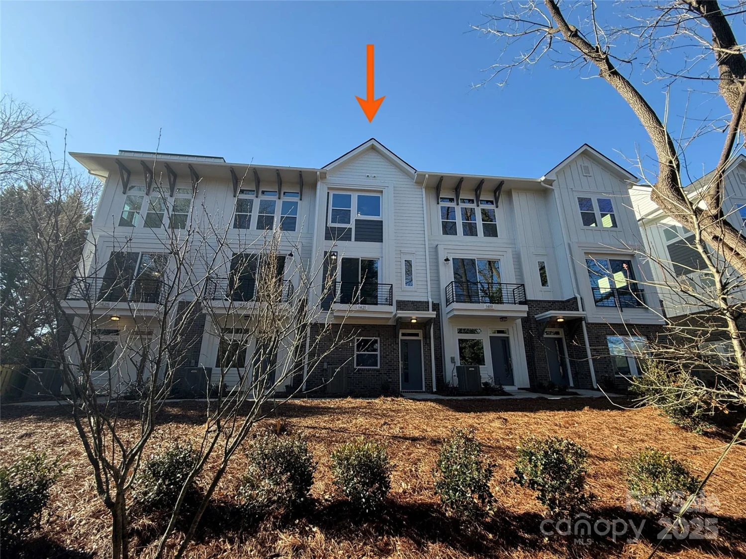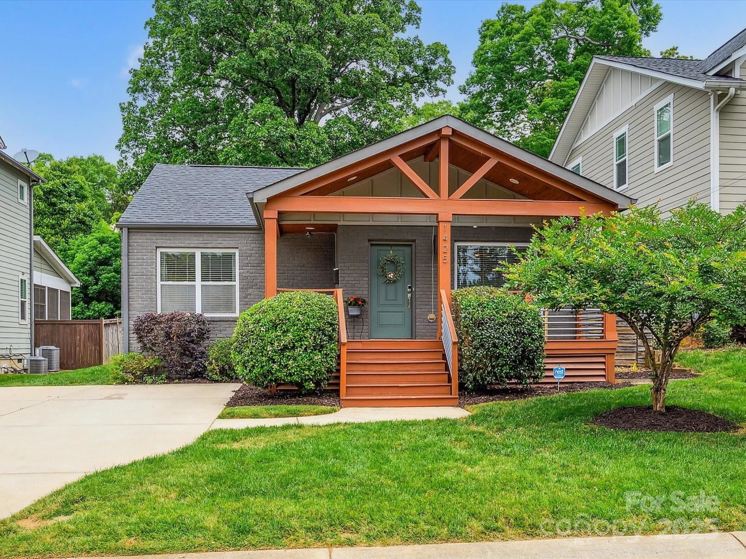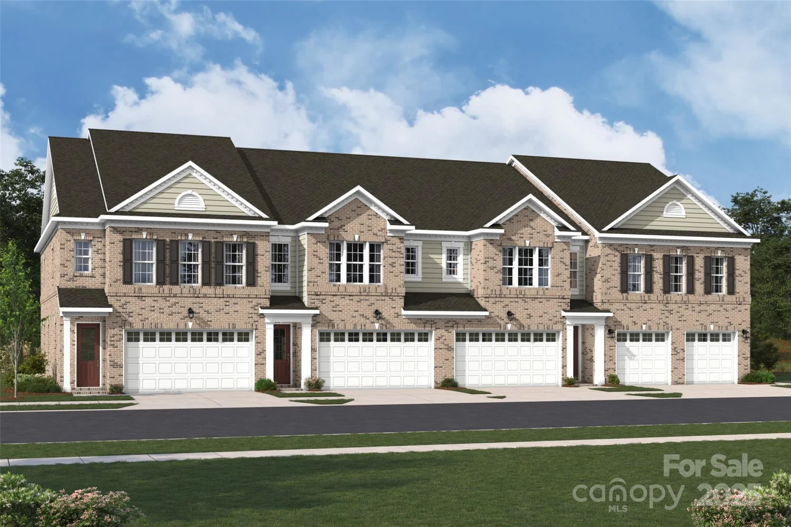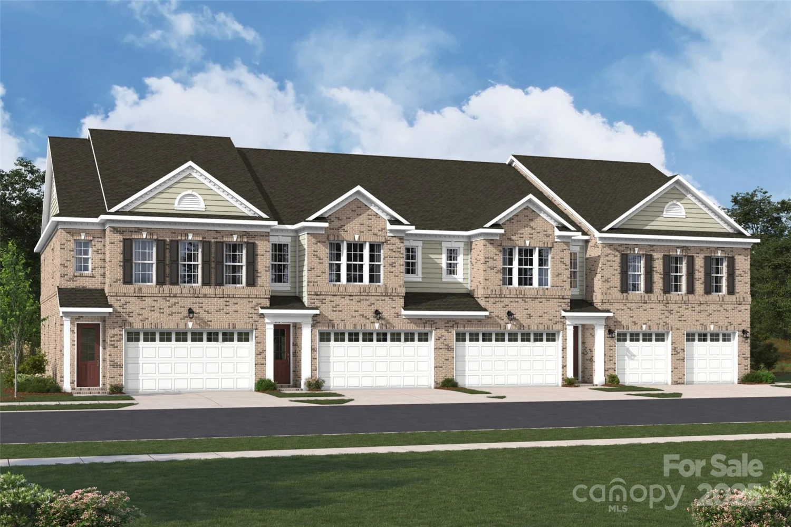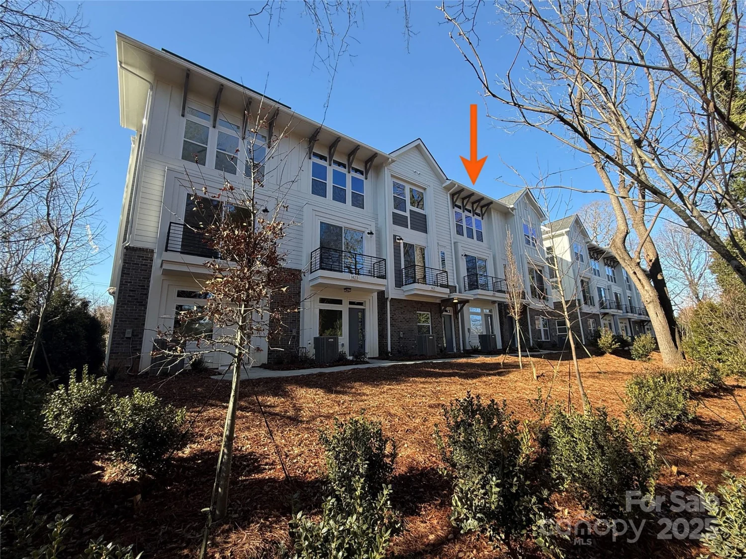2953 craftsman laneCharlotte, NC 28204
2953 craftsman laneCharlotte, NC 28204
Description
Stunning 3-Story Condo with Spacious Layout & Prime Location! Welcome to this beautifully designed three-story condo offering the perfect blend of space, comfort, and convenience! The main floor boasts a flex space ideal for a home guest bedroom, office, gym, or lounge. There is a full bathroom and the space opens on to a fully fenced private patio. Walk up to an inviting open-concept main level with hardwood floors throughout the living and dining areas. The modern kitchen flows seamlessly to the back covered porch, perfect for outdoor entertaining. Along with a generously sized main bedroom featuring a full bathroom and walk-in closet on the 3rd floor, you'll find 2 additional bedrooms and a Jack & Jill bathroom and laundry. With a 2-car garage and close proximity to popular restaurants, shops, and amenities, this condo is the perfect place to call home. Don’t miss out on this incredible opportunity!
Property Details for 2953 Craftsman Lane
- Subdivision ComplexElizabeth
- Architectural StyleArts and Crafts
- ExteriorLawn Maintenance
- Num Of Garage Spaces2
- Parking FeaturesAttached Garage, Garage Door Opener
- Property AttachedNo
LISTING UPDATED:
- StatusActive Under Contract
- MLS #CAR4235259
- Days on Site49
- HOA Fees$292 / month
- MLS TypeResidential
- Year Built2008
- CountryMecklenburg
LISTING UPDATED:
- StatusActive Under Contract
- MLS #CAR4235259
- Days on Site49
- HOA Fees$292 / month
- MLS TypeResidential
- Year Built2008
- CountryMecklenburg
Building Information for 2953 Craftsman Lane
- StoriesThree
- Year Built2008
- Lot Size0.0000 Acres
Payment Calculator
Term
Interest
Home Price
Down Payment
The Payment Calculator is for illustrative purposes only. Read More
Property Information for 2953 Craftsman Lane
Summary
Location and General Information
- Community Features: Sidewalks, Street Lights
- Coordinates: 35.212175,-80.813838
School Information
- Elementary School: Unspecified
- Middle School: Unspecified
- High School: Unspecified
Taxes and HOA Information
- Parcel Number: 127-058-14
- Tax Legal Description: UNIT A1 U/F 899-1
Virtual Tour
Parking
- Open Parking: No
Interior and Exterior Features
Interior Features
- Cooling: Central Air
- Heating: Natural Gas
- Appliances: Dishwasher, Disposal, Electric Cooktop, Electric Oven
- Fireplace Features: Gas Log, Great Room
- Flooring: Carpet, Hardwood, Tile
- Interior Features: Attic Stairs Pulldown, Kitchen Island, Open Floorplan, Pantry
- Levels/Stories: Three
- Foundation: Slab
- Total Half Baths: 1
- Bathrooms Total Integer: 4
Exterior Features
- Construction Materials: Fiber Cement, Stone Veneer
- Fencing: Back Yard, Fenced, Wood
- Patio And Porch Features: Covered, Deck, Patio
- Pool Features: None
- Road Surface Type: Concrete, Gravel
- Roof Type: Shingle
- Laundry Features: In Hall, Third Level
- Pool Private: No
- Other Structures: None
Property
Utilities
- Sewer: Public Sewer
- Utilities: Electricity Connected, Natural Gas, Wired Internet Available
- Water Source: City
Property and Assessments
- Home Warranty: No
Green Features
Lot Information
- Above Grade Finished Area: 2101
- Lot Features: End Unit, Private
Rental
Rent Information
- Land Lease: No
Public Records for 2953 Craftsman Lane
Home Facts
- Beds4
- Baths3
- Above Grade Finished2,101 SqFt
- StoriesThree
- Lot Size0.0000 Acres
- StyleCondominium
- Year Built2008
- APN127-058-14
- CountyMecklenburg
- ZoningX


