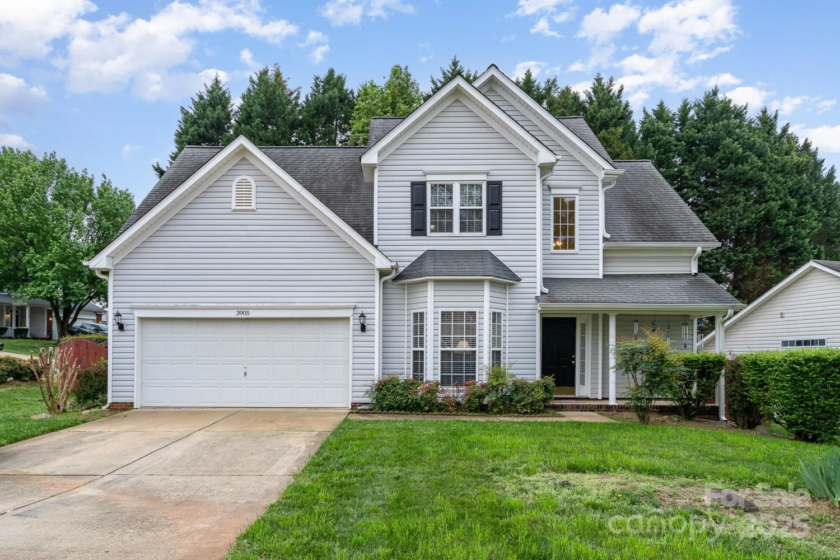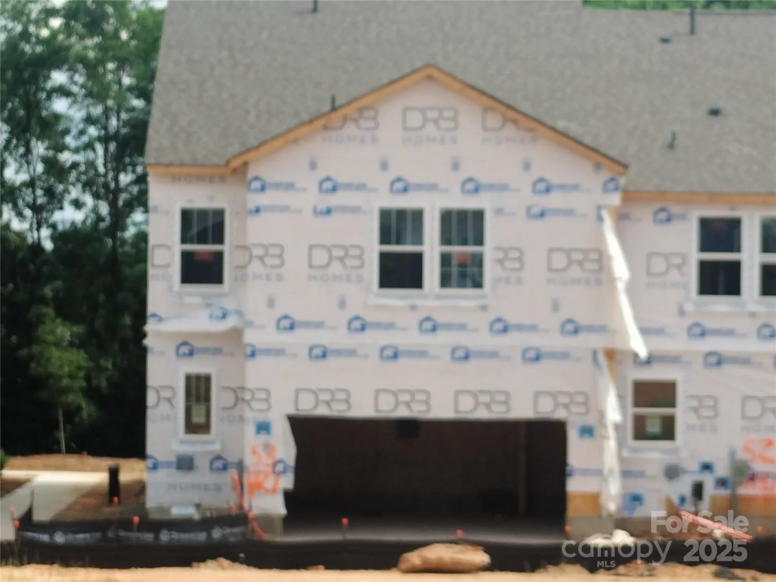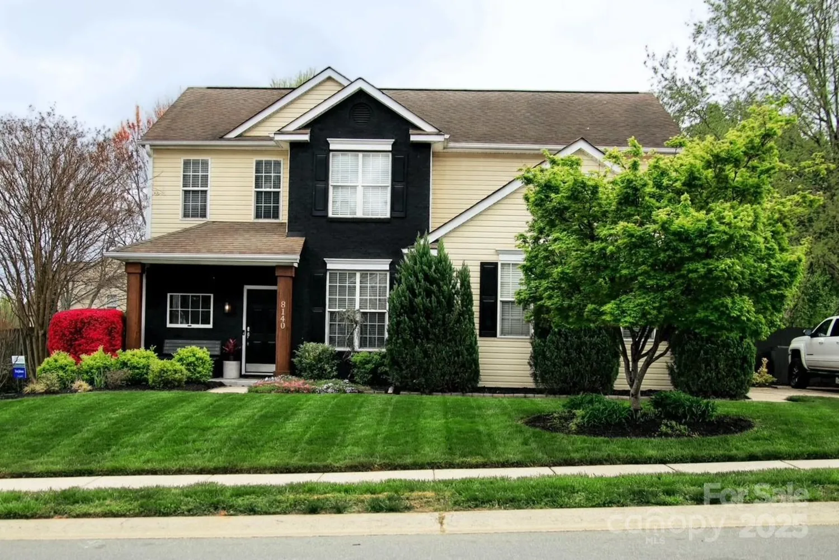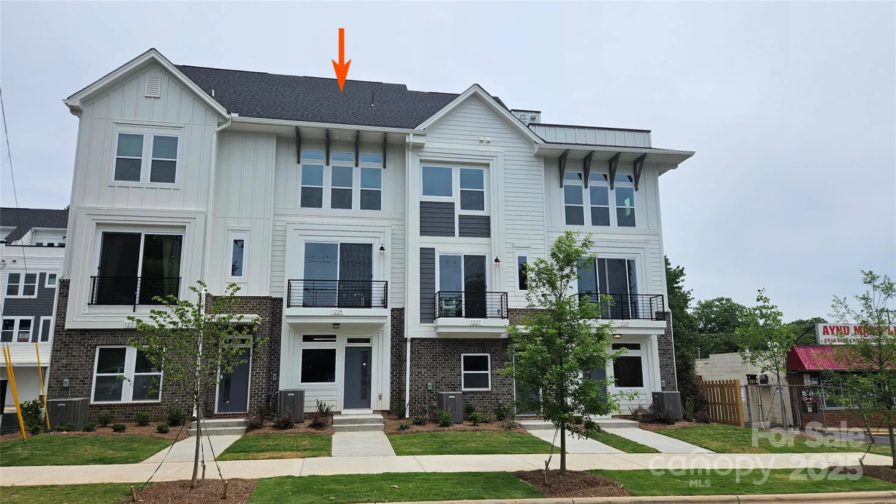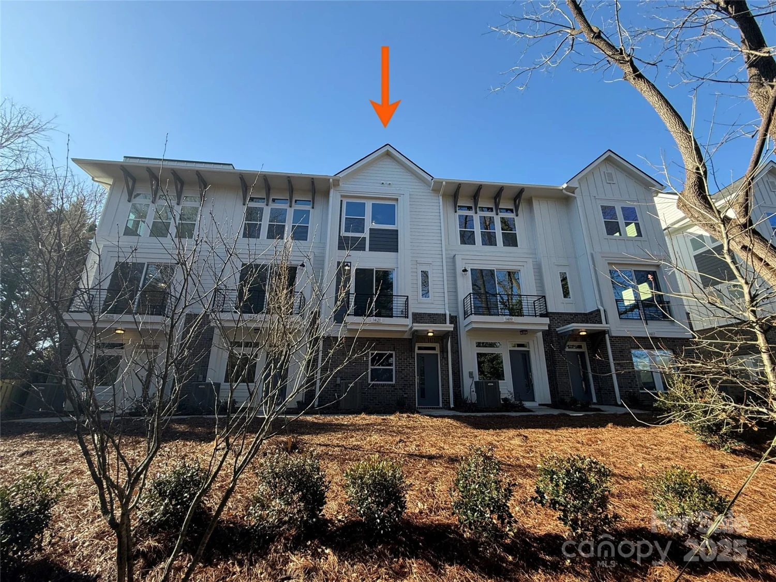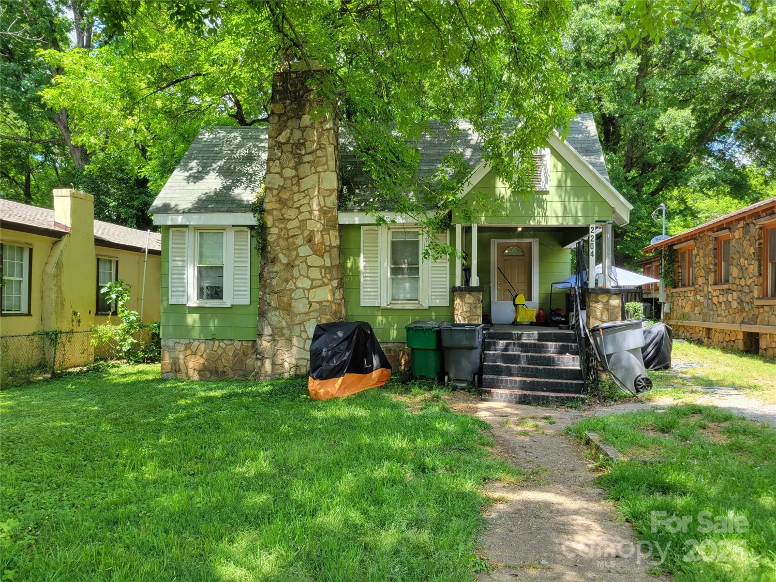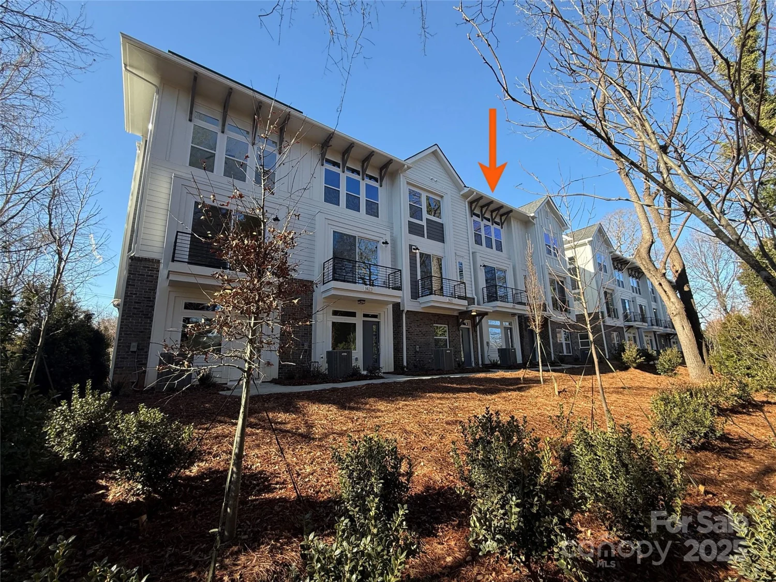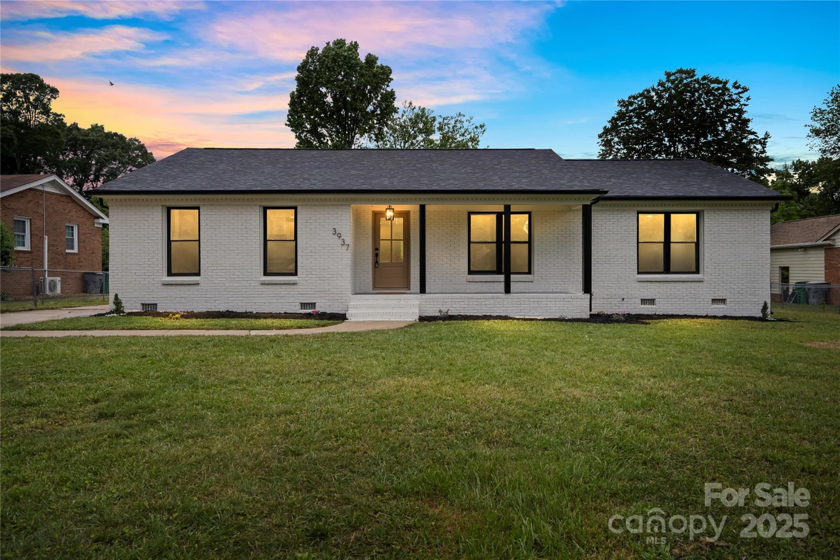4121 walking ridge road 54Charlotte, NC 28208
4121 walking ridge road 54Charlotte, NC 28208
Description
Our Adeline Floorplan features a spacious, open-concept living area that invites comfort and style! The stunning kitchen, complete with an oversized centered island, connects to the family room and breakfast nook perfect for entertaining, with LVP flooring throughout. The oak tread stairs, conveniently located off the garage entry, lead to the second level. Here, you'll find an open loft area with the same elegant flooring, three generously sized bedrooms with walk in closets, two bathrooms, and a dedicated laundry room. The roomy owner's suite is a true retreat, boasting a large walk-in closet and a luxurious bathroom featuring a dual vanity & a semi-frameless tiled shower with a seat-perfect for unwinding after a long day. This townhome layout is ideal for all lifestyles, offering both functionality and flair. Located just moments from Uptown Charlotte and I-85, you'll enjoy easy access to shopping, dining, & entertainment. Water, sewer, & trash are included in the HOA Dues.
Property Details for 4121 Walking Ridge Road 54
- Subdivision ComplexGreenway Overlook
- Architectural StyleArts and Crafts
- ExteriorLawn Maintenance
- Num Of Garage Spaces2
- Parking FeaturesAttached Garage, Garage Door Opener, Garage Faces Rear
- Property AttachedNo
LISTING UPDATED:
- StatusActive
- MLS #CAR4211225
- Days on Site0
- HOA Fees$261 / month
- MLS TypeResidential
- Year Built2024
- CountryMecklenburg
LISTING UPDATED:
- StatusActive
- MLS #CAR4211225
- Days on Site0
- HOA Fees$261 / month
- MLS TypeResidential
- Year Built2024
- CountryMecklenburg
Building Information for 4121 Walking Ridge Road 54
- StoriesTwo
- Year Built2024
- Lot Size0.0000 Acres
Payment Calculator
Term
Interest
Home Price
Down Payment
The Payment Calculator is for illustrative purposes only. Read More
Property Information for 4121 Walking Ridge Road 54
Summary
Location and General Information
- Community Features: Sidewalks, Street Lights
- Directions: Community GPS Address: 2039 Near Point Road Charlotte, NC 28208 From I-85, take exit 36 towards Brookshire Blvd. Turn onto Brookshire Blvd. Then turn onto Honeywood Ave. After 0.2 miles, make a left onto Rozzelles Ferry Rd. After 0.5 miles, turn right to stay on Rozzelles Ferry Rd. In 0.2 miles, turn right on Walking Ridge Rd and you will see our sales center.
- View: City
- Coordinates: 35.2526306,-80.8717888
School Information
- Elementary School: Ashley Park
- Middle School: Ashley Park
- High School: West Charlotte
Taxes and HOA Information
- Parcel Number: 07114124
- Tax Legal Description: L54 M72-954
Virtual Tour
Parking
- Open Parking: No
Interior and Exterior Features
Interior Features
- Cooling: Central Air, Zoned
- Heating: Central, Forced Air, Zoned
- Appliances: Disposal, Electric Oven, Electric Range, Electric Water Heater, ENERGY STAR Qualified Dishwasher, Exhaust Fan, Microwave, Plumbed For Ice Maker, Self Cleaning Oven
- Flooring: Carpet, Tile, Vinyl
- Interior Features: Attic Stairs Pulldown, Cable Prewire, Kitchen Island, Open Floorplan, Walk-In Closet(s), Walk-In Pantry
- Levels/Stories: Two
- Window Features: Insulated Window(s)
- Foundation: Slab
- Total Half Baths: 1
- Bathrooms Total Integer: 3
Exterior Features
- Construction Materials: Fiber Cement, Stone
- Patio And Porch Features: Front Porch
- Pool Features: None
- Road Surface Type: Concrete, Paved
- Roof Type: Shingle
- Security Features: Carbon Monoxide Detector(s), Smoke Detector(s)
- Laundry Features: Electric Dryer Hookup, Laundry Room, Upper Level, Washer Hookup
- Pool Private: No
Property
Utilities
- Sewer: Public Sewer
- Utilities: Cable Available, Fiber Optics, Underground Utilities
- Water Source: Public
Property and Assessments
- Home Warranty: No
Green Features
Lot Information
- Above Grade Finished Area: 2302
- Lot Features: End Unit
Multi Family
- # Of Units In Community: 54
Rental
Rent Information
- Land Lease: No
Public Records for 4121 Walking Ridge Road 54
Home Facts
- Beds3
- Baths2
- Above Grade Finished2,302 SqFt
- StoriesTwo
- Lot Size0.0000 Acres
- StyleTownhouse
- Year Built2024
- APN07114124
- CountyMecklenburg


