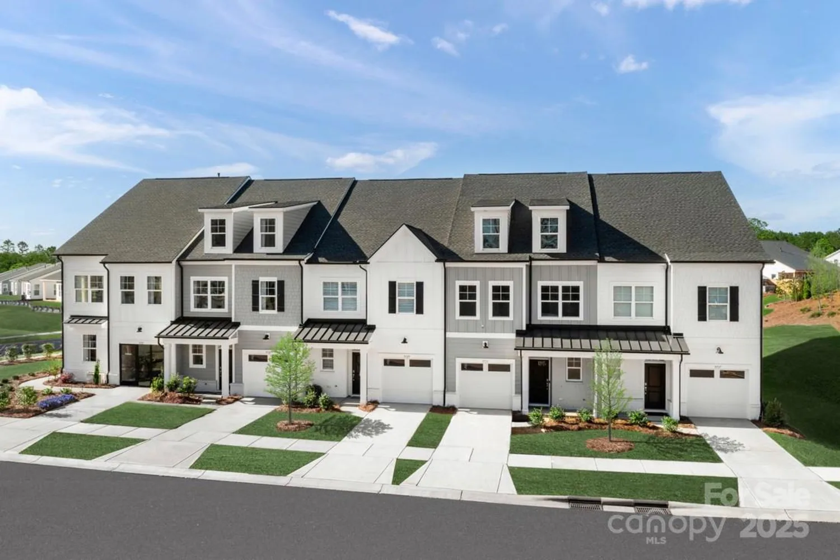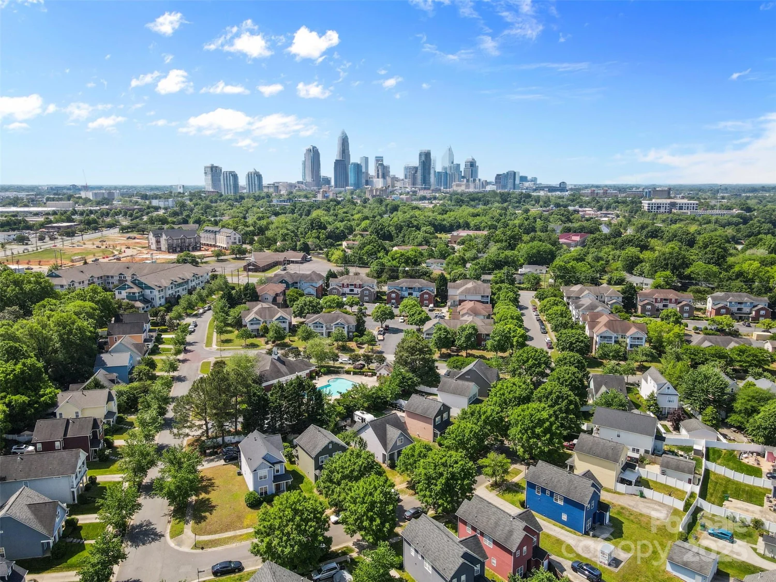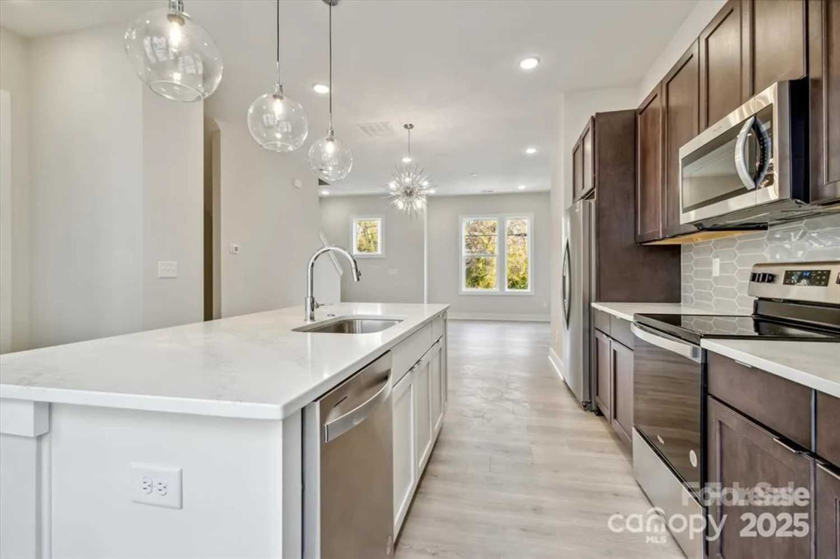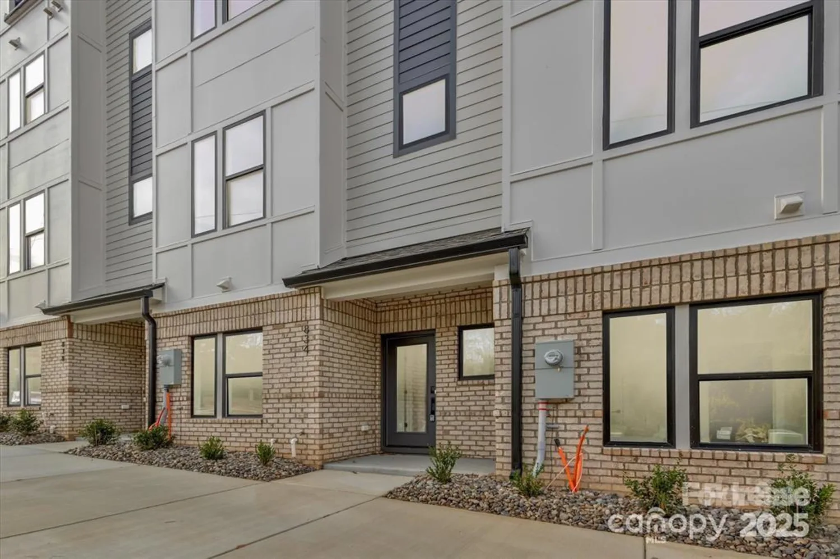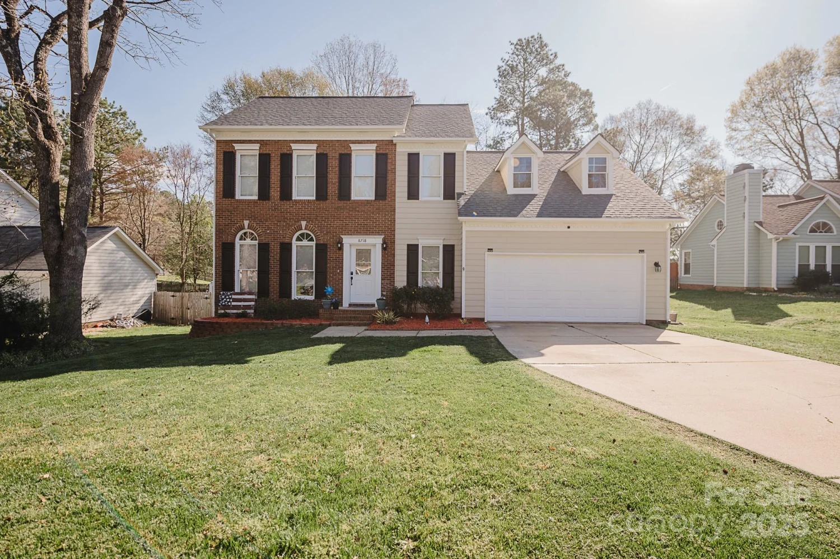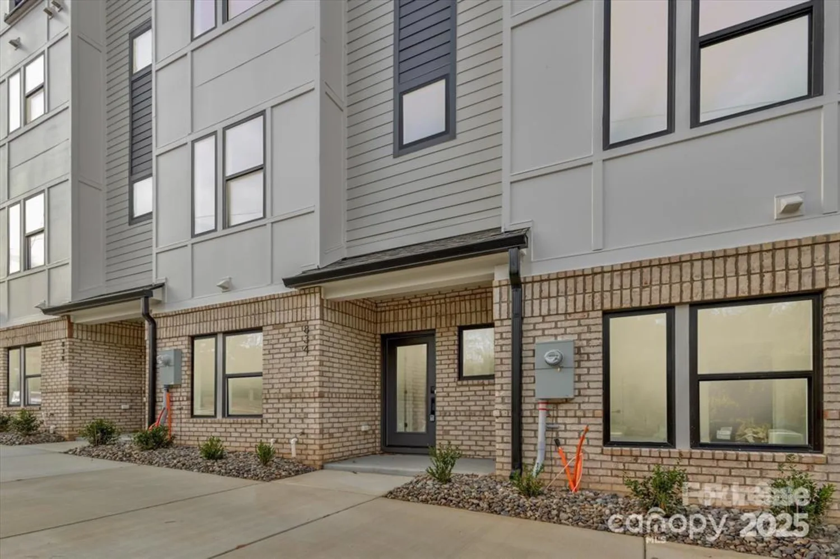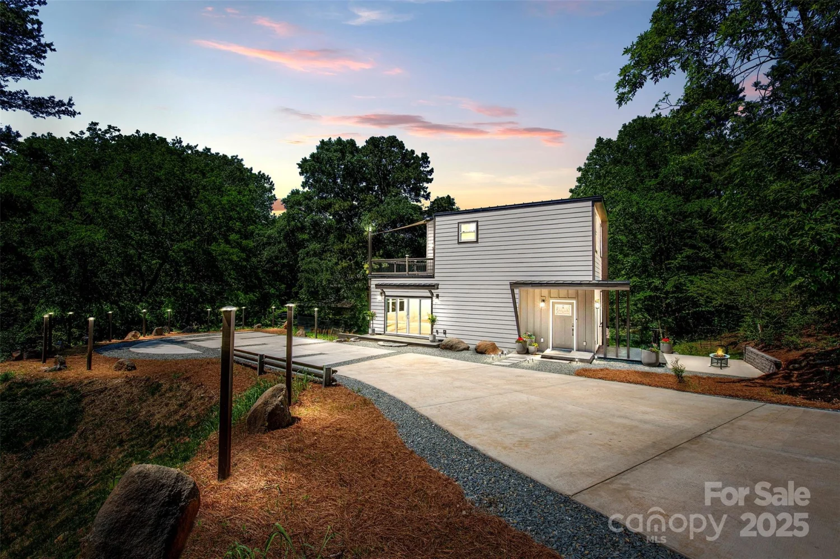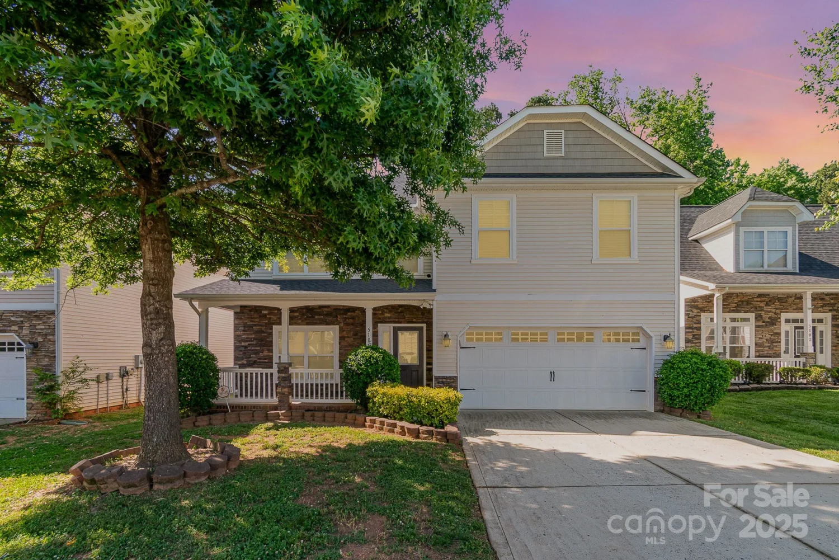1225 e 34th street csw0419Charlotte, NC 28205
1225 e 34th street csw0419Charlotte, NC 28205
Description
4-story townhome walking distance to restaurants in NoDa. 2-car tandem garage & driveway for additional parking, plus all kitchen & laundry appliances included. Easily entertain in the 4th floor rec room w/ powder & rooftop terrace! Kitchen features 42" dark grey painted cabs, quartz counters, LED under-cabinet lights, large undermount SS sink, & GE SS app w/ gas range & fridge. Small deck off the kitchen offers additional outdoor space. Both outdoor spaces have TREX decking. Laundry is located w/ the 2 bedrooms on the 3rd floor; a stacked washer/dryer is included. Private Premier Bath has light grey painted cabs, quartz counters, tiled floor, & a tiled shower. Guest bath features dark grey cabs, quartz counter, tiled floor. LVP flooring is throughout the 1st and 2nd floors plus 3rd floor hall, with oak treads on all stairs. 9' ceilings throughout.
Property Details for 1225 E 34th Street CSW0419
- Subdivision ComplexCaswell
- Architectural StyleContemporary
- ExteriorRooftop Terrace
- Num Of Garage Spaces2
- Parking FeaturesAttached Garage, Garage Faces Rear, Tandem
- Property AttachedNo
LISTING UPDATED:
- StatusActive
- MLS #CAR4211266
- Days on Site118
- HOA Fees$275 / month
- MLS TypeResidential
- Year Built2024
- CountryMecklenburg
LISTING UPDATED:
- StatusActive
- MLS #CAR4211266
- Days on Site118
- HOA Fees$275 / month
- MLS TypeResidential
- Year Built2024
- CountryMecklenburg
Building Information for 1225 E 34th Street CSW0419
- StoriesFour
- Year Built2024
- Lot Size0.0000 Acres
Payment Calculator
Term
Interest
Home Price
Down Payment
The Payment Calculator is for illustrative purposes only. Read More
Property Information for 1225 E 34th Street CSW0419
Summary
Location and General Information
- Directions: Take I-77 N/US-21 N to W 11th St in Charlotte. Take exit 3B from I-277 S/NC-16 S. Follow N Tryon St and Matheson Ave to Hudson St.
- Coordinates: 35.239856,-80.7989541
School Information
- Elementary School: Villa Heights
- Middle School: Eastway
- High School: Garinger
Taxes and HOA Information
- Parcel Number: 08316635
- Tax Legal Description: L19 M72-417
Virtual Tour
Parking
- Open Parking: No
Interior and Exterior Features
Interior Features
- Cooling: Central Air
- Heating: Forced Air, Natural Gas
- Appliances: Dishwasher, Disposal, Gas Range, Microwave, Plumbed For Ice Maker, Refrigerator, Self Cleaning Oven, Washer/Dryer
- Flooring: Carpet, Tile, Vinyl
- Interior Features: Kitchen Island, Open Floorplan, Walk-In Closet(s)
- Levels/Stories: Four
- Foundation: Slab
- Total Half Baths: 2
- Bathrooms Total Integer: 4
Exterior Features
- Construction Materials: Fiber Cement
- Patio And Porch Features: Terrace
- Pool Features: None
- Road Surface Type: Concrete, Paved
- Roof Type: Shingle
- Security Features: Carbon Monoxide Detector(s), Smoke Detector(s)
- Laundry Features: In Hall, Third Level
- Pool Private: No
Property
Utilities
- Sewer: Public Sewer
- Utilities: Cable Available, Natural Gas
- Water Source: City
Property and Assessments
- Home Warranty: No
Green Features
Lot Information
- Above Grade Finished Area: 1567
Multi Family
- # Of Units In Community: CSW0419
Rental
Rent Information
- Land Lease: No
Public Records for 1225 E 34th Street CSW0419
Home Facts
- Beds2
- Baths2
- Above Grade Finished1,567 SqFt
- StoriesFour
- Lot Size0.0000 Acres
- StyleTownhouse
- Year Built2024
- APN08316635
- CountyMecklenburg



