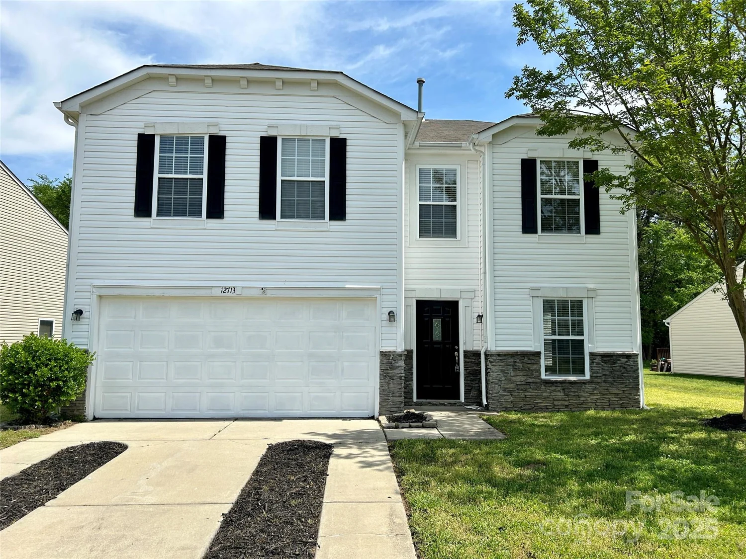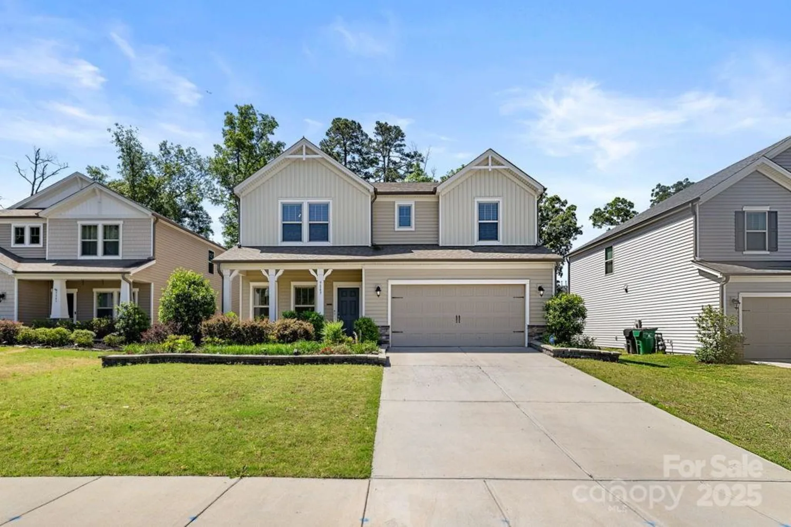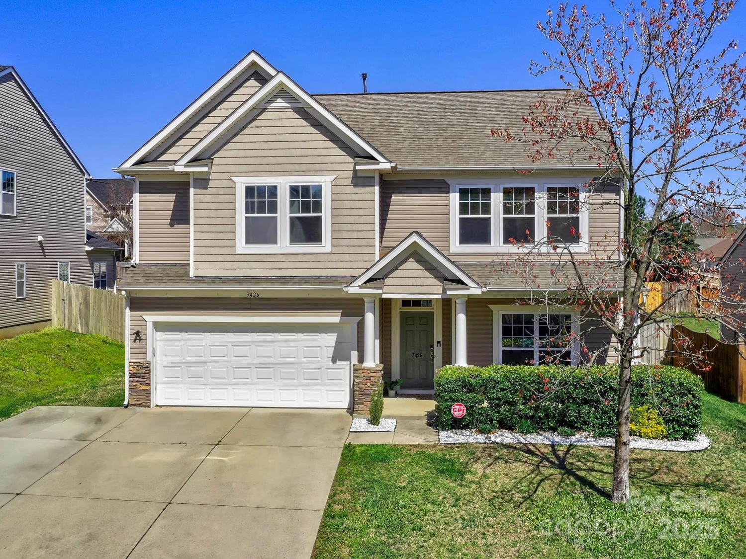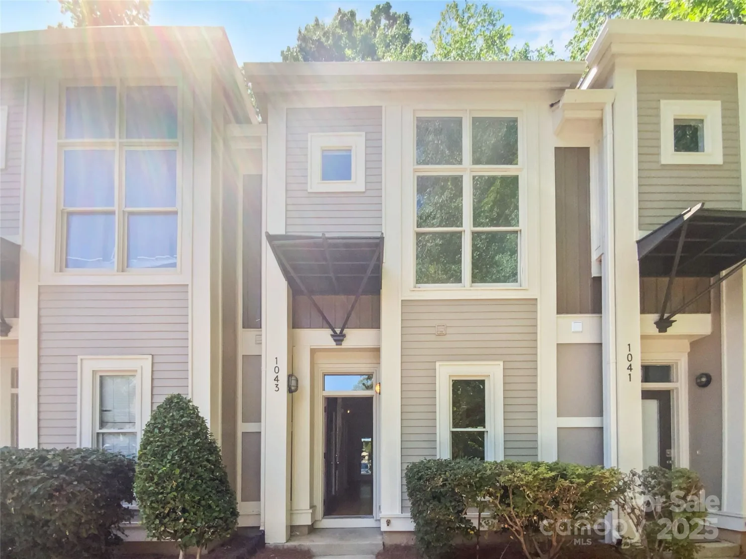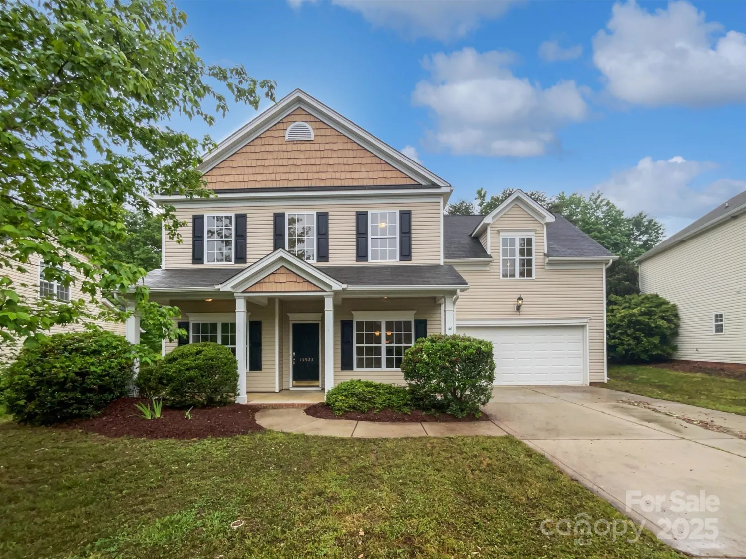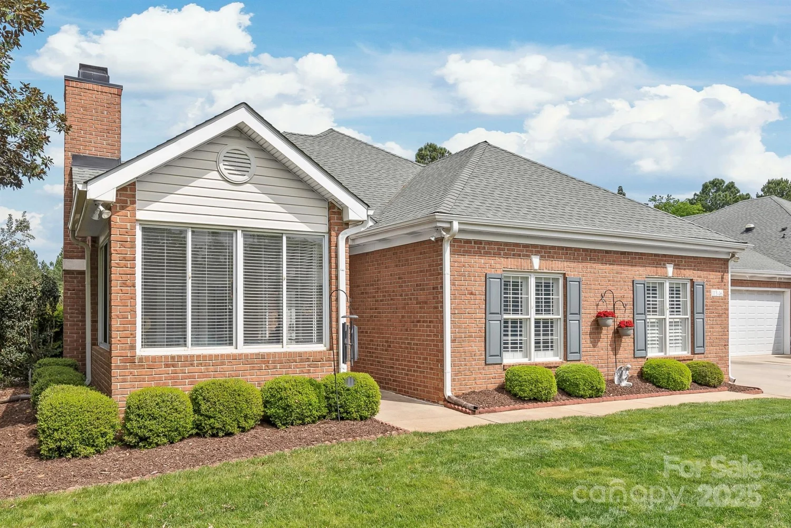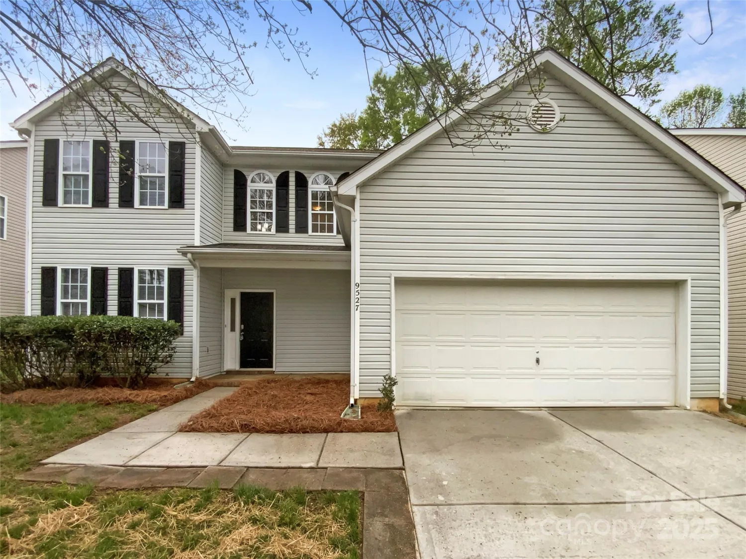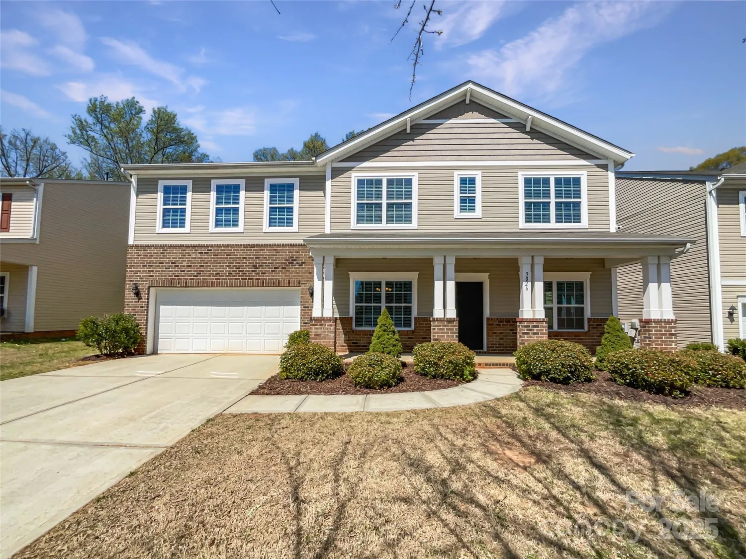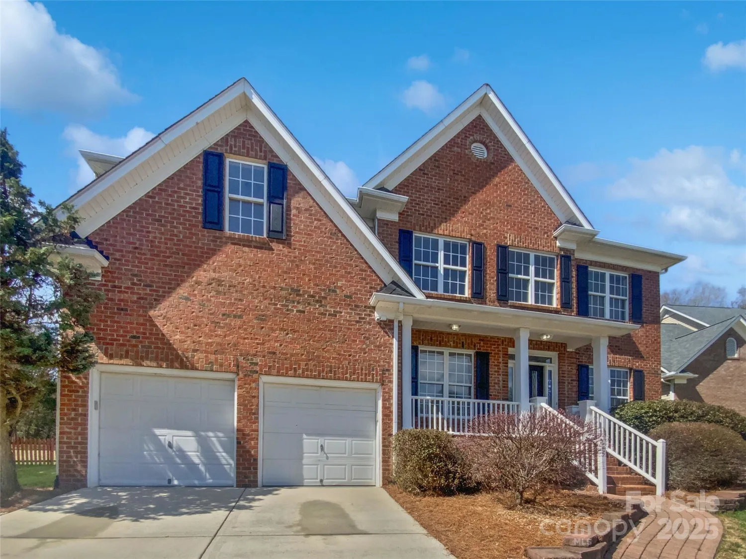4444 moxie wayCharlotte, NC 28215
4444 moxie wayCharlotte, NC 28215
Description
**UNDER CONSTRUCTION** Model photos used for reference. This Hickory model offers 2 Bedrooms, 2 1/2 Bath, a Study, Sunroom, and a 2-Car Garage. The home blends elegance with practicality, featuring a grand foyer, a private study with glass French doors, and a spacious great room with 11-foot ceilings and a gas fireplace. The chef’s kitchen offers premium appliances, quartz countertops, a large island, and a butler’s pantry. The primary suite boasts a tray ceiling, a large shower, and a generous walk-in closet. Relax in the Sunroom or enjoy the outside with an 8-foot extended screened patio. Energy efficiency is enhanced with a radiant barrier, while a 4-foot garage extension provides extra storage.
Property Details for 4444 Moxie Way
- Subdivision ComplexCresswind
- Architectural StyleTraditional
- ExteriorIn-Ground Irrigation, Lawn Maintenance
- Num Of Garage Spaces2
- Parking FeaturesDriveway, Attached Garage, Garage Door Opener, Garage Faces Front, Keypad Entry
- Property AttachedNo
- Waterfront FeaturesNone
LISTING UPDATED:
- StatusHold
- MLS #CAR4255167
- Days on Site0
- HOA Fees$350 / month
- MLS TypeResidential
- Year Built2025
- CountryMecklenburg
LISTING UPDATED:
- StatusHold
- MLS #CAR4255167
- Days on Site0
- HOA Fees$350 / month
- MLS TypeResidential
- Year Built2025
- CountryMecklenburg
Building Information for 4444 Moxie Way
- StoriesOne
- Year Built2025
- Lot Size0.0000 Acres
Payment Calculator
Term
Interest
Home Price
Down Payment
The Payment Calculator is for illustrative purposes only. Read More
Property Information for 4444 Moxie Way
Summary
Location and General Information
- Community Features: Fifty Five and Older, Cabana, Clubhouse, Dog Park, Fitness Center, Game Court, Hot Tub, Picnic Area, Sidewalks, Street Lights, Tennis Court(s), Walking Trails
- Directions: Exit 41 off I-485. Take Left. Enter Cresswind Charlotte main entrance onto Cresswind Blvd. Take left onto Silver Springs Ct. Sales office is on the right as you enter the driveway.
- Coordinates: 35.225821,-80.636539
School Information
- Elementary School: Clear Creek
- Middle School: Northeast
- High School: Rocky River
Taxes and HOA Information
- Parcel Number: 11122417
- Tax Legal Description: L654 M72-198
Virtual Tour
Parking
- Open Parking: No
Interior and Exterior Features
Interior Features
- Cooling: Ceiling Fan(s), Central Air, Electric
- Heating: Central, Forced Air
- Appliances: Dishwasher, Disposal, Electric Range, Microwave, Oven, Self Cleaning Oven, Tankless Water Heater
- Fireplace Features: Gas, Great Room
- Flooring: Carpet, Tile, Vinyl
- Interior Features: Cable Prewire, Entrance Foyer, Kitchen Island, Open Floorplan, Pantry, Walk-In Closet(s), Walk-In Pantry
- Levels/Stories: One
- Window Features: Insulated Window(s)
- Foundation: Slab
- Total Half Baths: 1
- Bathrooms Total Integer: 3
Exterior Features
- Accessibility Features: Two or More Access Exits, Door Width 32 Inches or More, Swing In Door(s)
- Construction Materials: Fiber Cement
- Patio And Porch Features: Patio
- Pool Features: None
- Road Surface Type: Concrete, Paved
- Roof Type: Shingle
- Security Features: Carbon Monoxide Detector(s), Security System, Smoke Detector(s)
- Laundry Features: Electric Dryer Hookup, Inside, Laundry Room, Main Level, Sink, Washer Hookup
- Pool Private: No
Property
Utilities
- Sewer: Public Sewer
- Utilities: Cable Available, Electricity Connected
- Water Source: City
Property and Assessments
- Home Warranty: No
Green Features
Lot Information
- Above Grade Finished Area: 2332
- Lot Features: Wooded
- Waterfront Footage: None
Rental
Rent Information
- Land Lease: No
Public Records for 4444 Moxie Way
Home Facts
- Beds2
- Baths2
- Above Grade Finished2,332 SqFt
- StoriesOne
- Lot Size0.0000 Acres
- StyleSingle Family Residence
- Year Built2025
- APN11122417
- CountyMecklenburg


