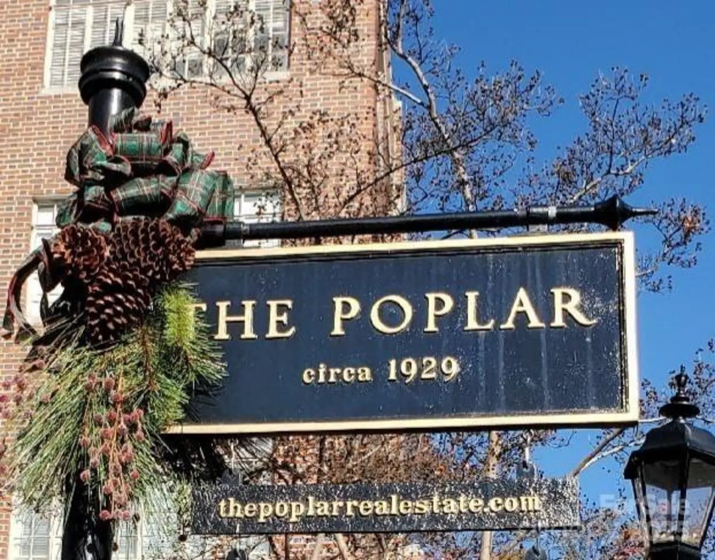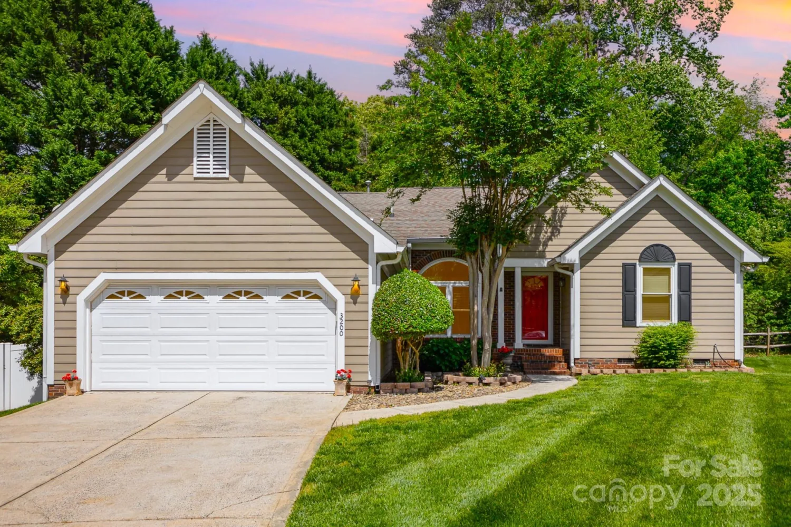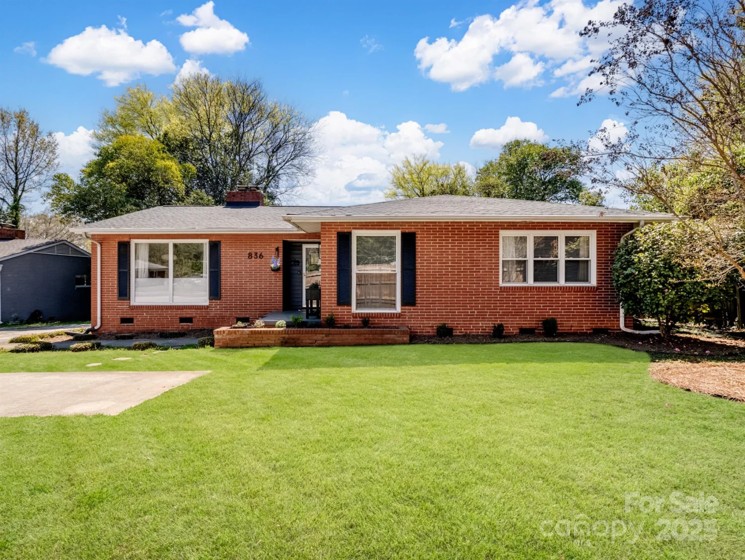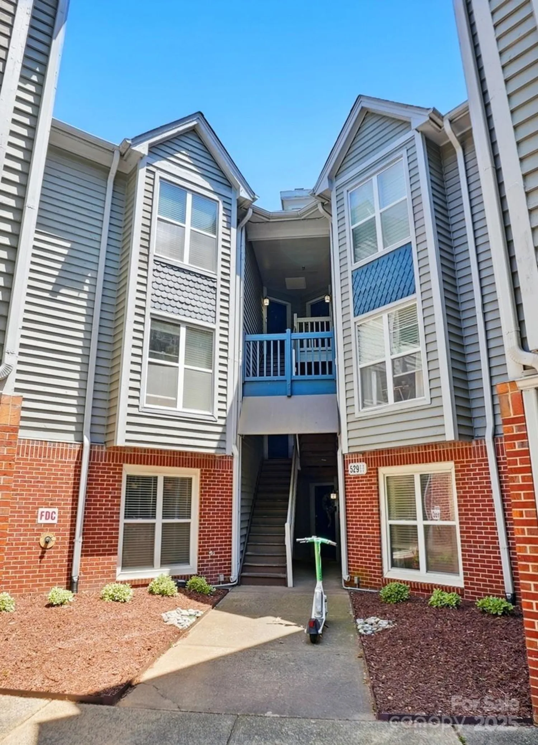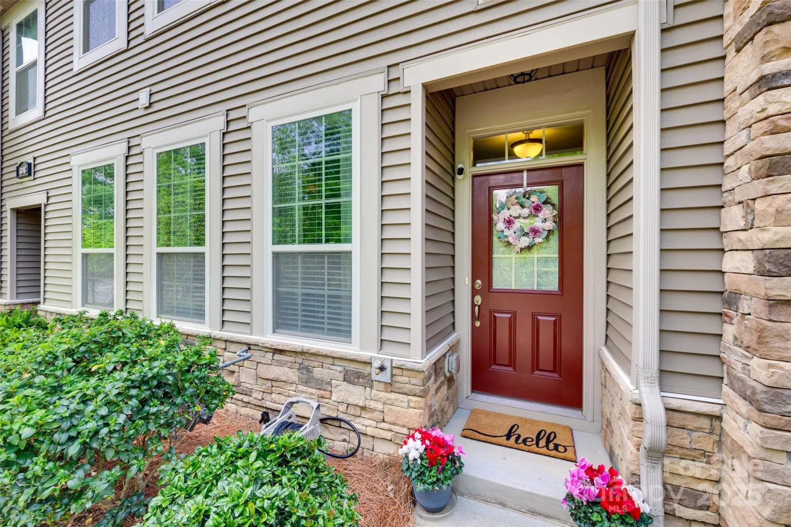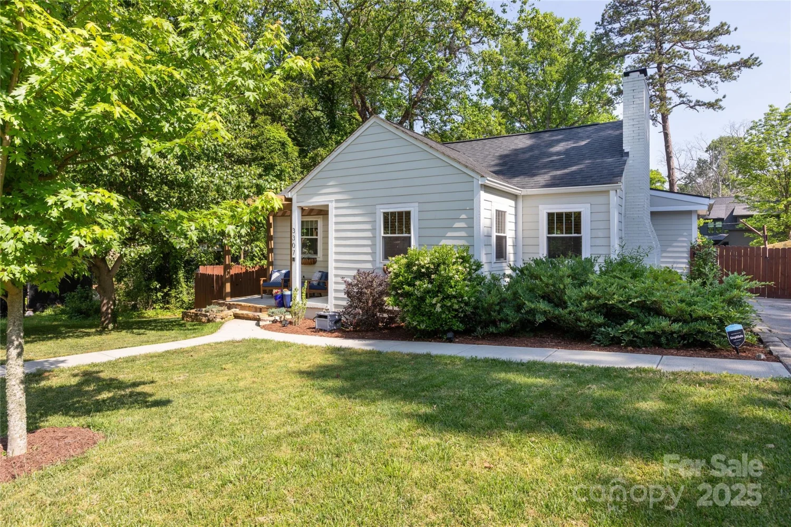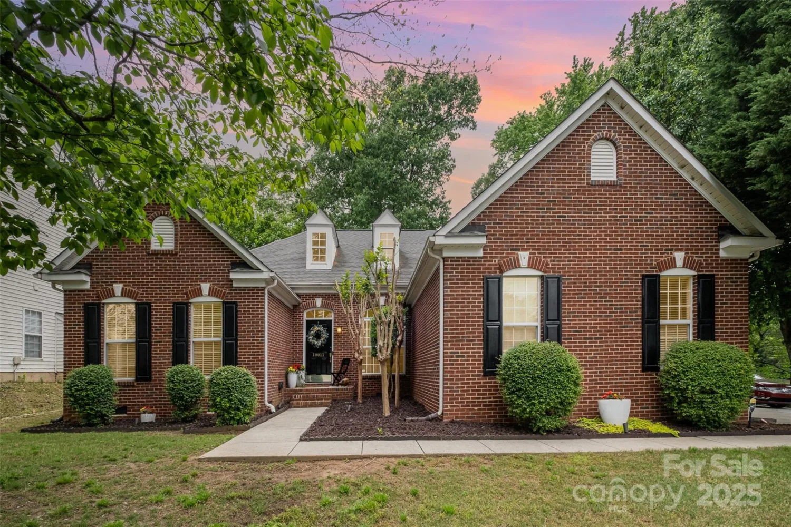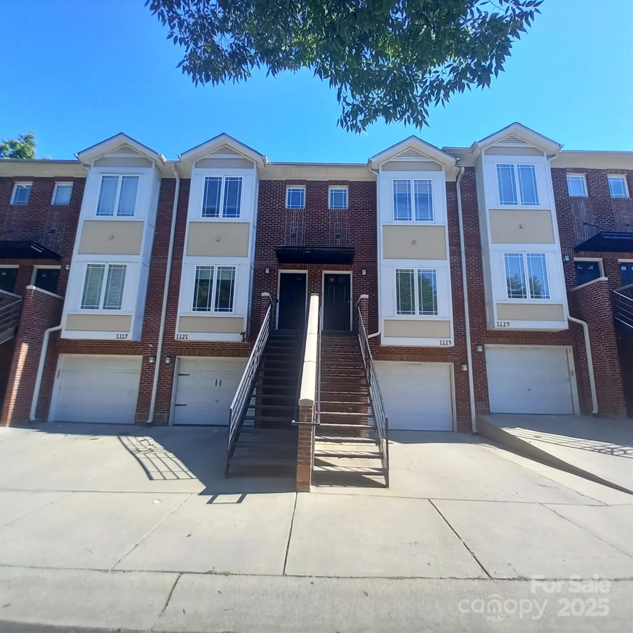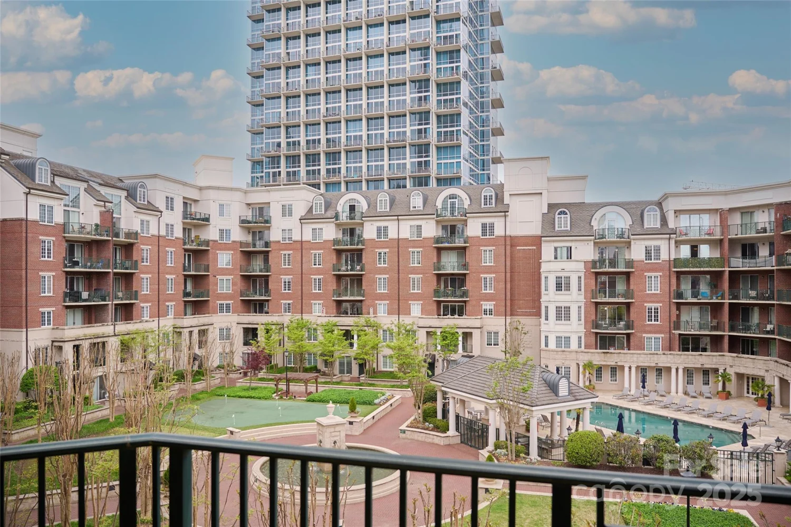3026 s devon streetCharlotte, NC 28213
3026 s devon streetCharlotte, NC 28213
Description
Seller may consider buyer concessions if made in an offer. Welcome home to this charming property! This home has Partial flooring replacement in some areas. A fireplace and a soft neutral color palette create a solid blank canvas for the living area. You'll love cooking in this kitchen with a spacious center island and a sleek backsplash. The primary bathroom is fully equipped with a separate tub and shower, double sinks, and plenty of under-sink storage. Don't wait! Make this beautiful home yours.
Property Details for 3026 S Devon Street
- Subdivision ComplexThe Farms At Backcreek
- Num Of Garage Spaces2
- Parking FeaturesDriveway, Parking Space(s)
- Property AttachedNo
LISTING UPDATED:
- StatusActive
- MLS #CAR4241706
- Days on Site31
- HOA Fees$160 / month
- MLS TypeResidential
- Year Built2016
- CountryMecklenburg
LISTING UPDATED:
- StatusActive
- MLS #CAR4241706
- Days on Site31
- HOA Fees$160 / month
- MLS TypeResidential
- Year Built2016
- CountryMecklenburg
Building Information for 3026 S Devon Street
- StoriesTwo
- Year Built2016
- Lot Size0.0000 Acres
Payment Calculator
Term
Interest
Home Price
Down Payment
The Payment Calculator is for illustrative purposes only. Read More
Property Information for 3026 S Devon Street
Summary
Location and General Information
- Community Features: Indoor Pool, Outdoor Pool
- Directions: Head southeast on E W.T. Harris Blvd toward Chancellor Park Dr Turn right onto Rocky River Rd Turn left onto S Devon St
- Coordinates: 35.274972,-80.733164
School Information
- Elementary School: Joseph W. Grier
- Middle School: Martin Luther King Jr
- High School: Julius L. Chambers
Taxes and HOA Information
- Parcel Number: 105-015-56
- Tax Legal Description: L89 M49-521
Virtual Tour
Parking
- Open Parking: Yes
Interior and Exterior Features
Interior Features
- Cooling: Central Air
- Heating: Central, Natural Gas
- Appliances: Dishwasher, Gas Range, Microwave
- Fireplace Features: Gas
- Flooring: Carpet, Tile, Vinyl
- Levels/Stories: Two
- Foundation: Slab
- Total Half Baths: 1
- Bathrooms Total Integer: 3
Exterior Features
- Construction Materials: Brick Partial, Wood
- Pool Features: None
- Road Surface Type: Concrete, Other
- Roof Type: Composition
- Laundry Features: Utility Room, Upper Level
- Pool Private: No
Property
Utilities
- Sewer: Public Sewer
- Water Source: Public
Property and Assessments
- Home Warranty: No
Green Features
Lot Information
- Above Grade Finished Area: 3358
Rental
Rent Information
- Land Lease: No
Public Records for 3026 S Devon Street
Home Facts
- Beds4
- Baths2
- Above Grade Finished3,358 SqFt
- StoriesTwo
- Lot Size0.0000 Acres
- StyleSingle Family Residence
- Year Built2016
- APN105-015-56
- CountyMecklenburg


