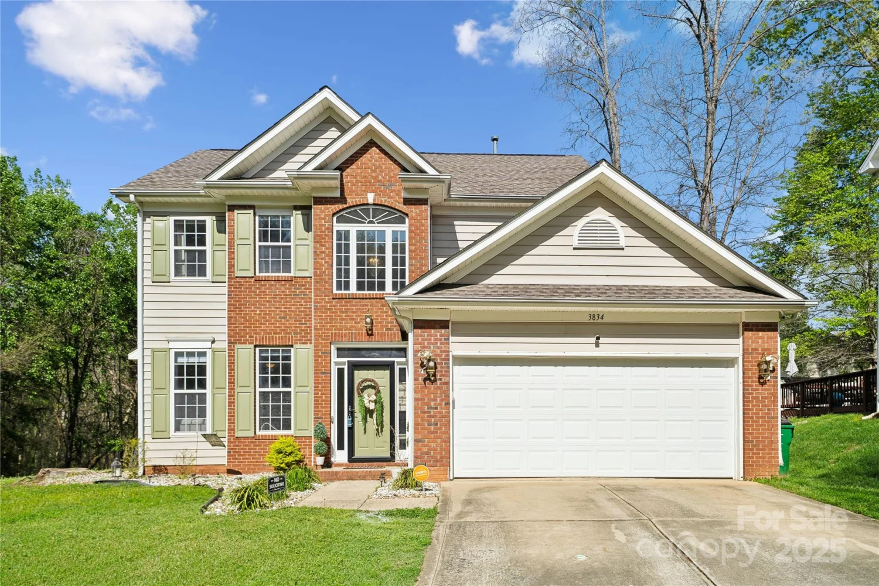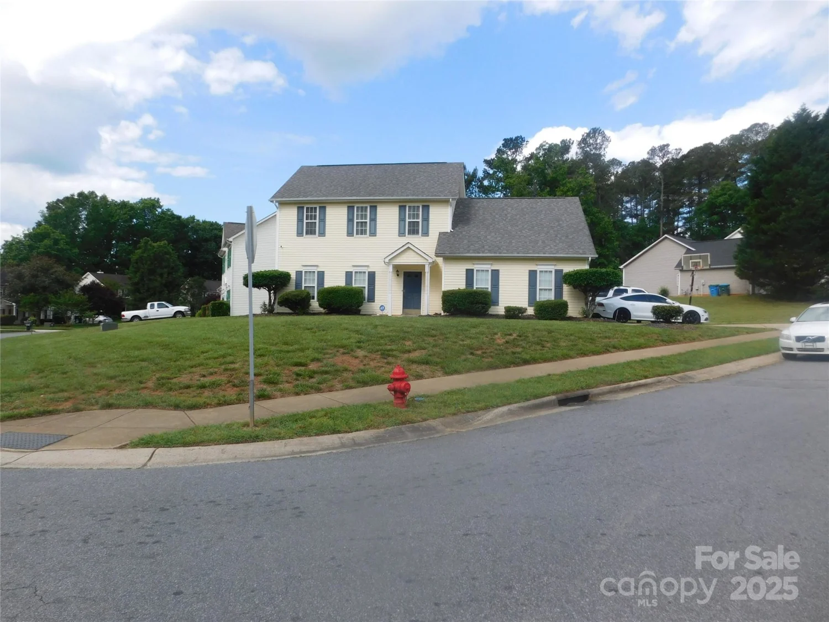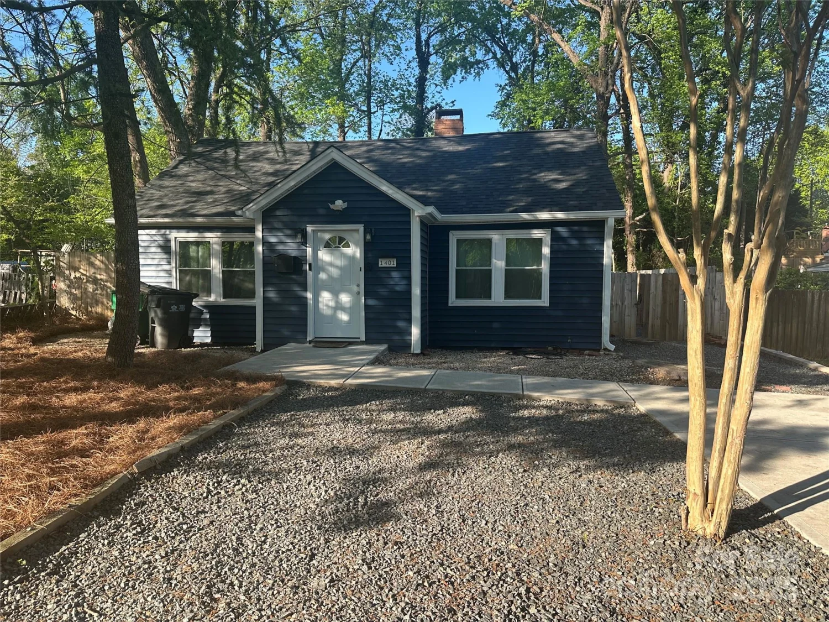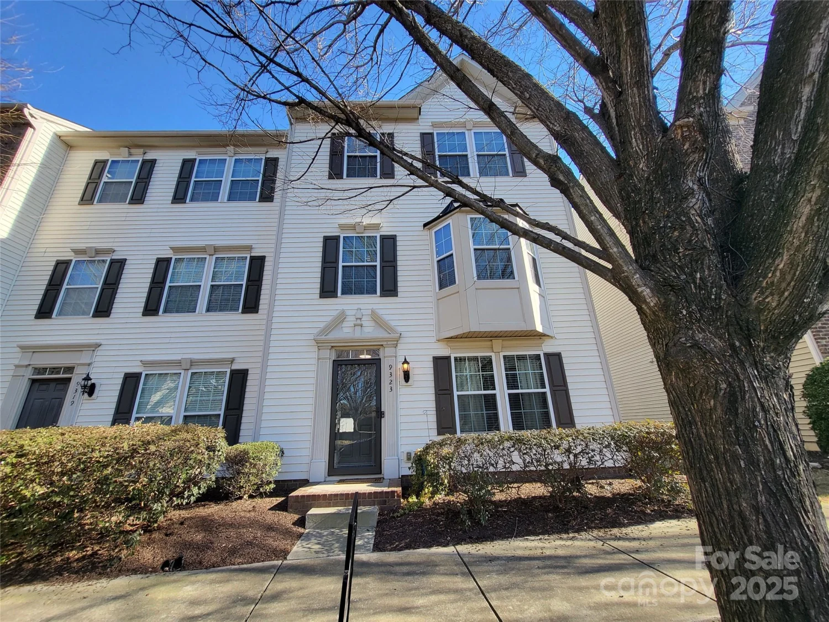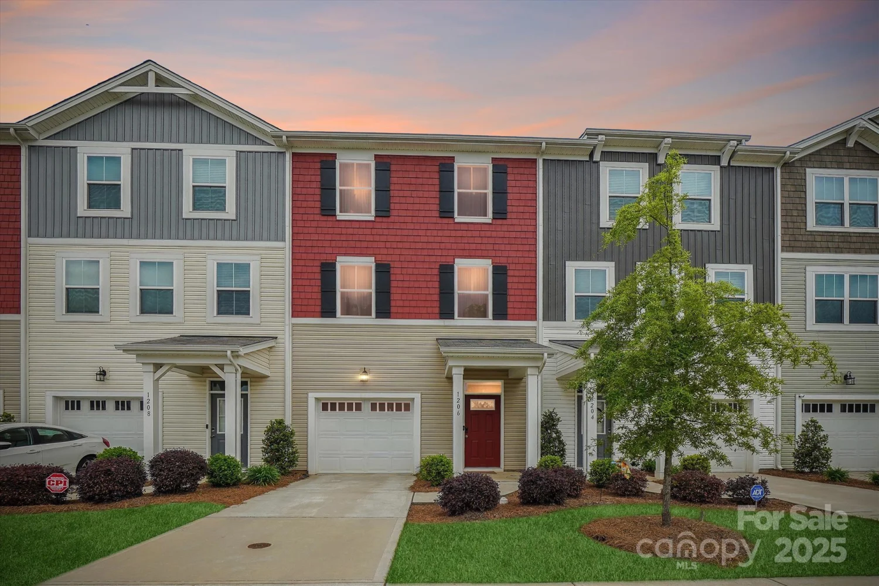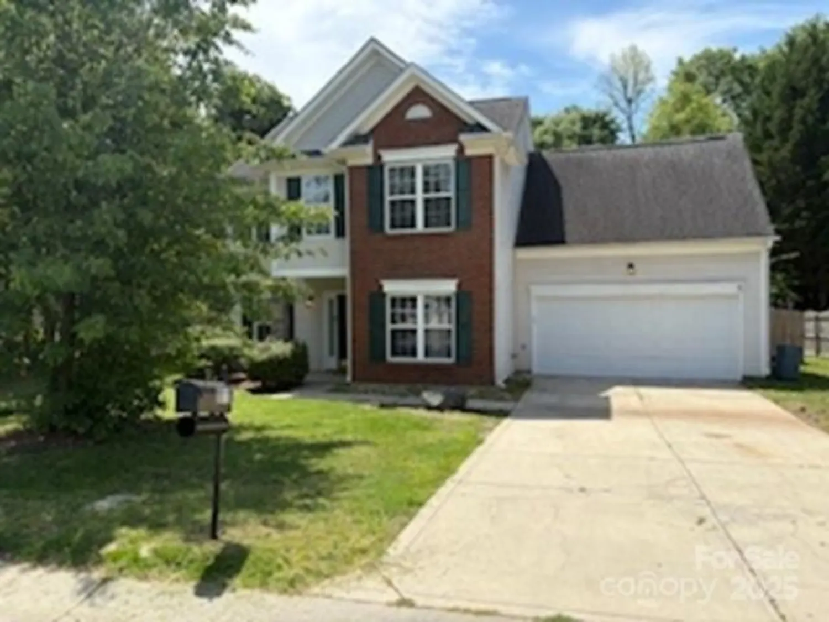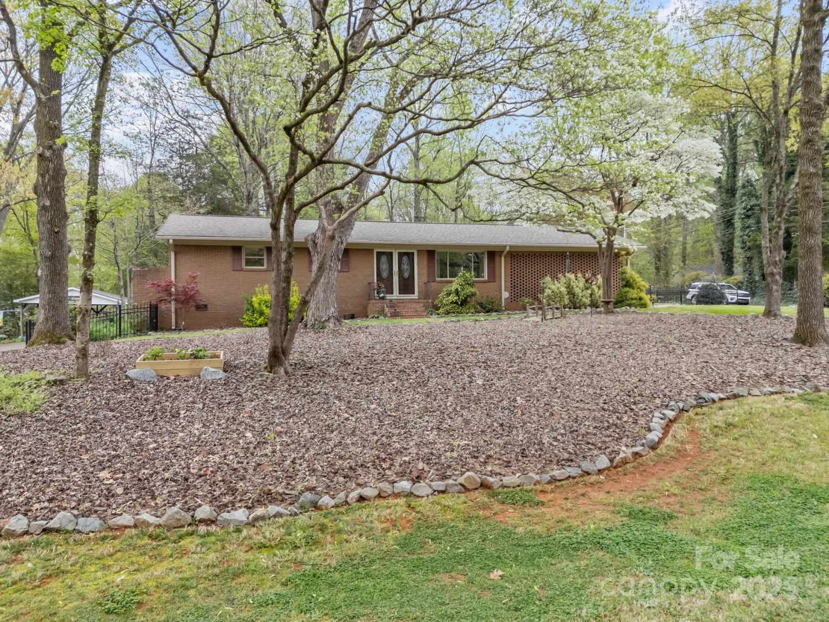3426 dominion green driveCharlotte, NC 28269
3426 dominion green driveCharlotte, NC 28269
Description
Welcome to this inviting, well-maintained 4-bedroom home in the sought-after Highland Creek neighborhood. As you step inside, you're greeted by a bright and airy living room & dining room, perfect for entertaining. The open-concept kitchen and great room feature a cozy gas-burning fireplace, creating the perfect ambiance for relaxing or hosting gatherings. Upstairs, you'll find a generously sized primary bedroom with an en-suite bathroom, offering the perfect retreat. Three additional bedrooms, a versatile office/loft area, and a conveniently located laundry room complete the upper level. Updates to this home include, Hot Water Heater - 2025, Roof - 2020, Carpet - 2021, HVAC- 2019, garage torsion springs and door opener - 2023/2024. Outdoor features included: Covered front porch, irrigation system, fully fenced-in back yard, extended back patio, extended driveway, and more! Amazing community amenities! Home is close to shops, restaurants, and major highways! Come see this home today!
Property Details for 3426 Dominion Green Drive
- Subdivision ComplexHighland Creek
- ExteriorIn-Ground Irrigation
- Num Of Garage Spaces2
- Parking FeaturesAttached Garage
- Property AttachedNo
LISTING UPDATED:
- StatusActive
- MLS #CAR4237957
- Days on Site44
- HOA Fees$205 / month
- MLS TypeResidential
- Year Built2006
- CountryMecklenburg
LISTING UPDATED:
- StatusActive
- MLS #CAR4237957
- Days on Site44
- HOA Fees$205 / month
- MLS TypeResidential
- Year Built2006
- CountryMecklenburg
Building Information for 3426 Dominion Green Drive
- StoriesTwo
- Year Built2006
- Lot Size0.0000 Acres
Payment Calculator
Term
Interest
Home Price
Down Payment
The Payment Calculator is for illustrative purposes only. Read More
Property Information for 3426 Dominion Green Drive
Summary
Location and General Information
- Community Features: Clubhouse, Fitness Center, Outdoor Pool, Playground, Sidewalks, Street Lights, Tennis Court(s)
- Directions: Please Follow your GPS
- Coordinates: 35.3765269,-80.7450933
School Information
- Elementary School: Highland Creek
- Middle School: Ridge Road
- High School: Mallard Creek
Taxes and HOA Information
- Parcel Number: 029-633-63
- Tax Legal Description: L26 M45-483
Virtual Tour
Parking
- Open Parking: No
Interior and Exterior Features
Interior Features
- Cooling: Ceiling Fan(s), Central Air
- Heating: Central, Forced Air
- Appliances: Dishwasher, Disposal, Electric Oven, Electric Range, Gas Water Heater, Microwave
- Fireplace Features: Gas Log, Great Room
- Flooring: Carpet, Hardwood
- Levels/Stories: Two
- Window Features: Insulated Window(s)
- Foundation: Slab
- Total Half Baths: 1
- Bathrooms Total Integer: 3
Exterior Features
- Construction Materials: Stone Veneer, Vinyl
- Fencing: Back Yard
- Patio And Porch Features: Covered, Front Porch
- Pool Features: None
- Road Surface Type: Concrete, Paved
- Roof Type: Shingle
- Laundry Features: Inside, Laundry Room, Upper Level
- Pool Private: No
Property
Utilities
- Sewer: Public Sewer
- Water Source: City
Property and Assessments
- Home Warranty: No
Green Features
Lot Information
- Above Grade Finished Area: 2812
Rental
Rent Information
- Land Lease: No
Public Records for 3426 Dominion Green Drive
Home Facts
- Beds4
- Baths2
- Above Grade Finished2,812 SqFt
- StoriesTwo
- Lot Size0.0000 Acres
- StyleSingle Family Residence
- Year Built2006
- APN029-633-63
- CountyMecklenburg


