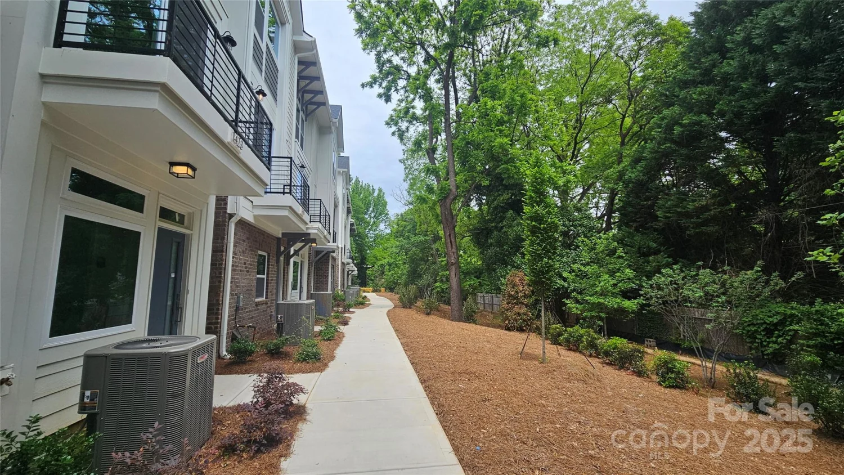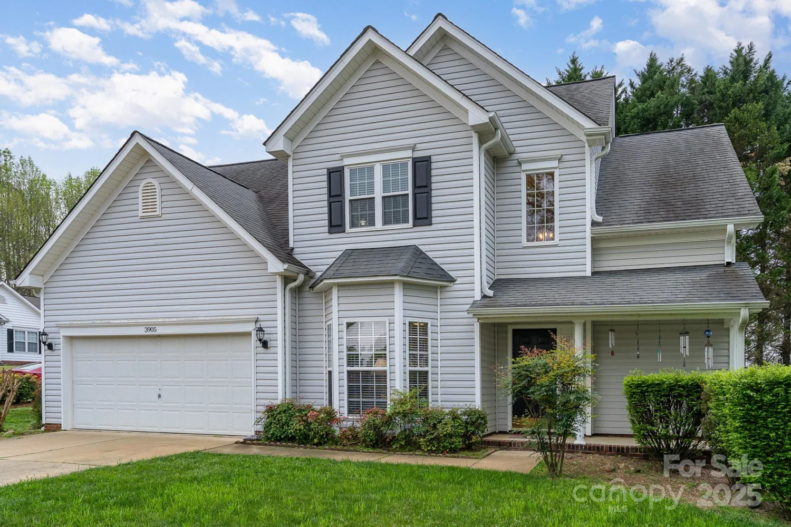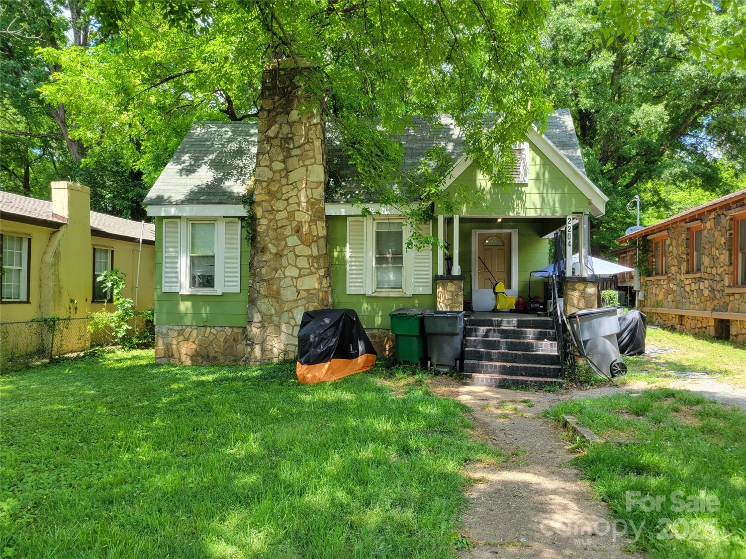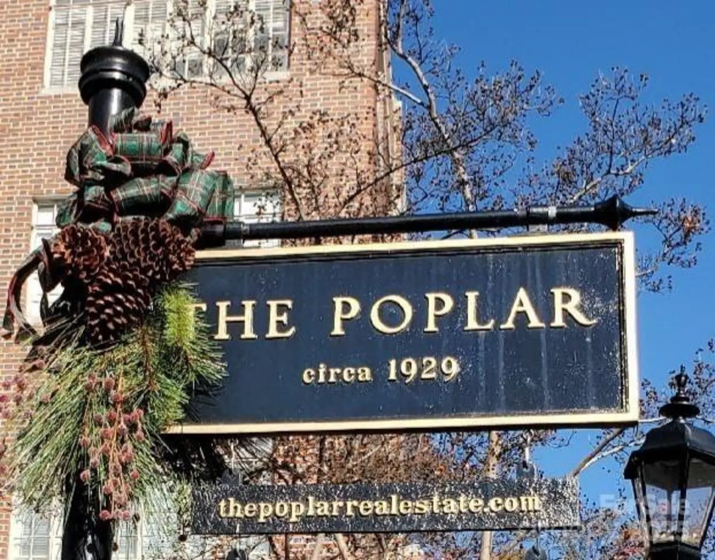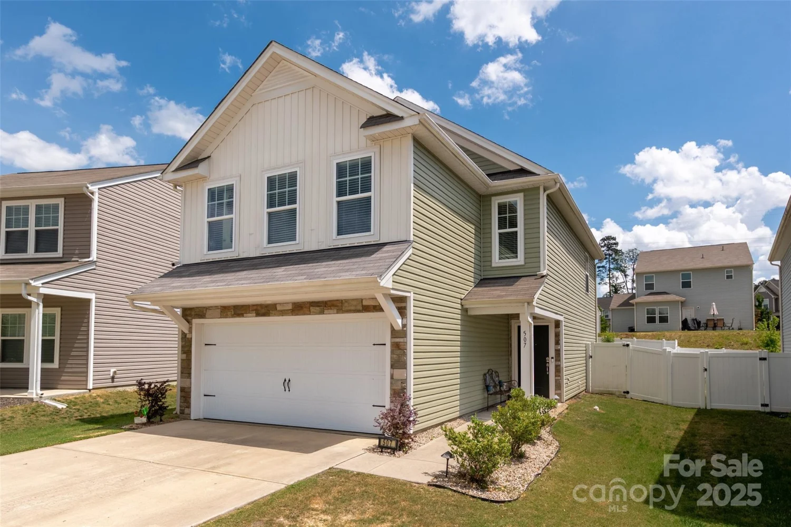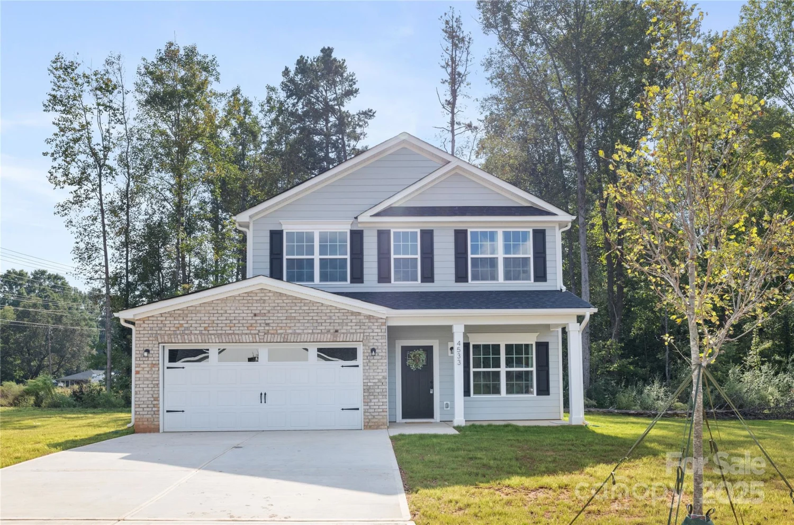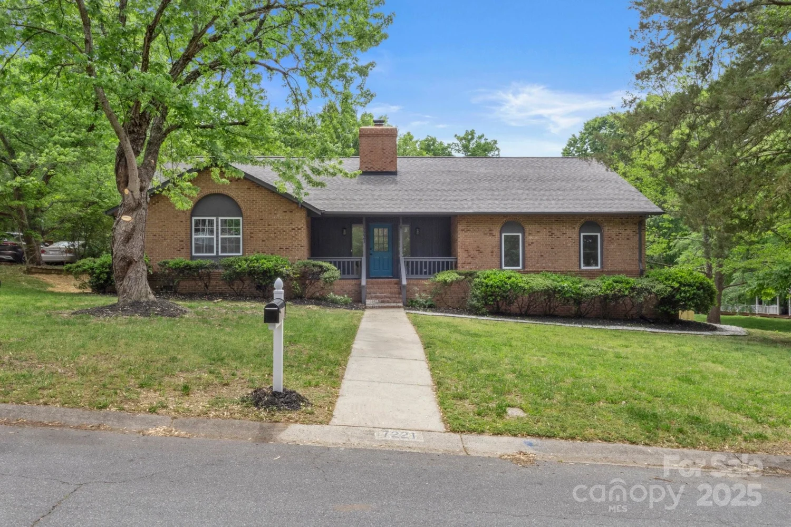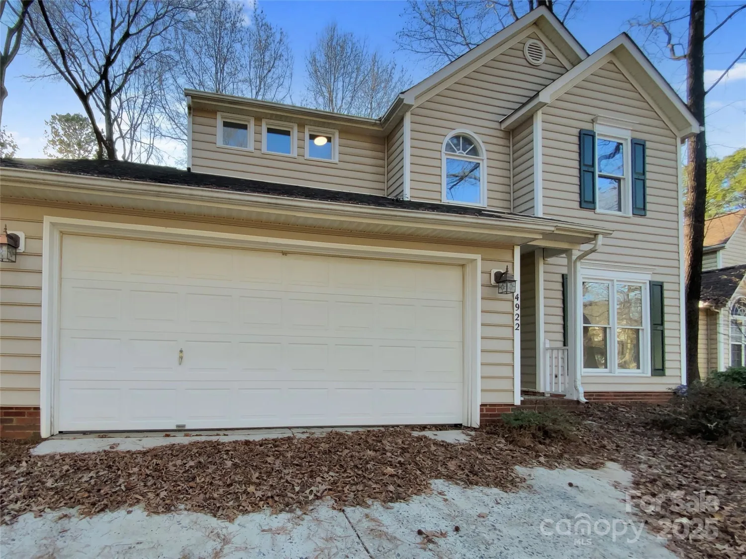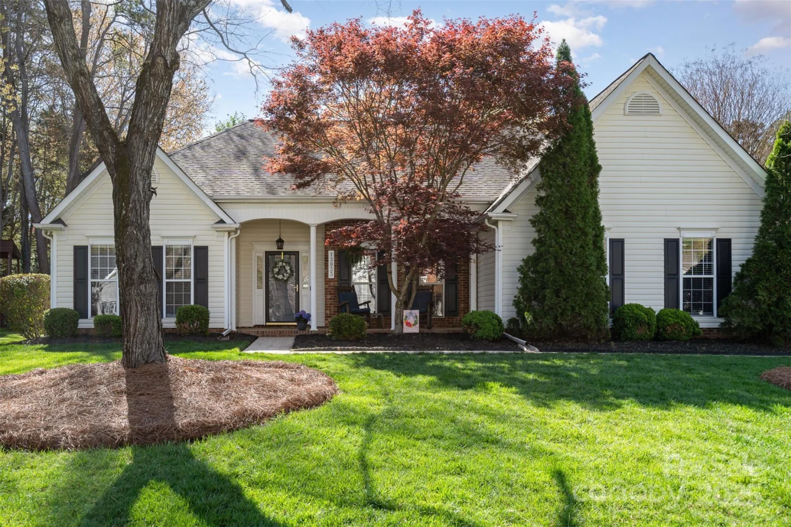301 w 10th street 402Charlotte, NC 28202
301 w 10th street 402Charlotte, NC 28202
Description
BEST VIEWS IN THE BUILDING!!! This spacious 4th-floor condo is located in The Poplar, a historic 1927 building in the heart of Fourth Ward with Mecklenburg County historic designation, offering reduced county property taxes. Professionally designed in a Manhattan-style decor, this unit features high ceilings and windows on three sides (North, East, South), providing abundant natural light. The kitchen and dining area overlook a gated courtyard garden, while the living room includes custom built-in cabinets on two walls. Both bedrooms feature custom closets. Enjoy expansive skyline views of Charlotte from the living room bay and the primary bedroom. Residents have access to a rooftop entertainment deck (currently being renovated with the new roof), gated garden, secure parking, a separate storage unit in the basement, and on-site laundry. HOA fees include two hot water heaters for instant hot water. Google Fiber and Spectrum are available.
Property Details for 301 W 10th Street 402
- Subdivision ComplexThe Poplar
- ExteriorElevator, Lawn Maintenance, Porte-cochere, Storage
- Parking FeaturesParking Space(s)
- Property AttachedNo
LISTING UPDATED:
- StatusComing Soon
- MLS #CAR4249896
- Days on Site0
- HOA Fees$480 / month
- MLS TypeResidential
- Year Built1927
- CountryMecklenburg
LISTING UPDATED:
- StatusComing Soon
- MLS #CAR4249896
- Days on Site0
- HOA Fees$480 / month
- MLS TypeResidential
- Year Built1927
- CountryMecklenburg
Building Information for 301 W 10th Street 402
- Stories5 Story or more
- Year Built1927
- Lot Size0.0000 Acres
Payment Calculator
Term
Interest
Home Price
Down Payment
The Payment Calculator is for illustrative purposes only. Read More
Property Information for 301 W 10th Street 402
Summary
Location and General Information
- Community Features: Elevator, Sidewalks, Street Lights
- View: City
- Coordinates: 35.233548,-80.839142
School Information
- Elementary School: First Ward
- Middle School: Sedgefield
- High School: Myers Park
Taxes and HOA Information
- Parcel Number: 078-037-40
- Tax Legal Description: UNIT 402 U/F 91
Virtual Tour
Parking
- Open Parking: Yes
Interior and Exterior Features
Interior Features
- Cooling: Ceiling Fan(s), Heat Pump
- Heating: Heat Pump
- Appliances: Dishwasher, Electric Oven, Electric Range, Freezer, Microwave, Refrigerator, Self Cleaning Oven
- Basement: Basement Garage Door, Exterior Entry
- Fireplace Features: Wood Burning
- Flooring: Tile, Wood
- Interior Features: Built-in Features, Cable Prewire, Elevator, Open Floorplan, Pantry, Storage
- Levels/Stories: 5 Story or more
- Window Features: Window Treatments
- Foundation: Basement
- Bathrooms Total Integer: 1
Exterior Features
- Accessibility Features: Two or More Access Exits
- Construction Materials: Brick Full
- Fencing: Fenced
- Pool Features: None
- Road Surface Type: Concrete, Paved
- Roof Type: Concrete, Flat
- Security Features: Security System
- Laundry Features: In Basement
- Pool Private: No
Property
Utilities
- Sewer: Public Sewer
- Utilities: Cable Available, Electricity Connected, Underground Power Lines
- Water Source: City
Property and Assessments
- Home Warranty: No
Green Features
Lot Information
- Above Grade Finished Area: 1413
- Lot Features: Corner Lot, Views
Multi Family
- # Of Units In Community: 402
Rental
Rent Information
- Land Lease: No
Public Records for 301 W 10th Street 402
Home Facts
- Beds2
- Baths1
- Above Grade Finished1,413 SqFt
- Stories5 Story or more
- Lot Size0.0000 Acres
- StyleCondominium
- Year Built1927
- APN078-037-40
- CountyMecklenburg


