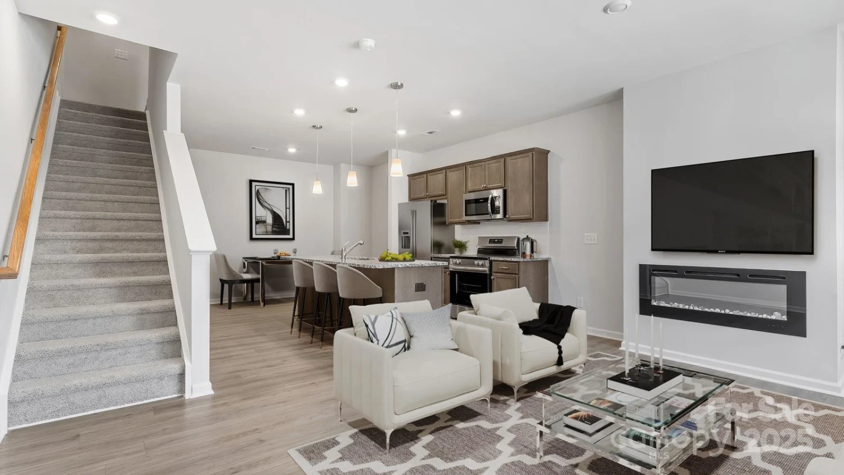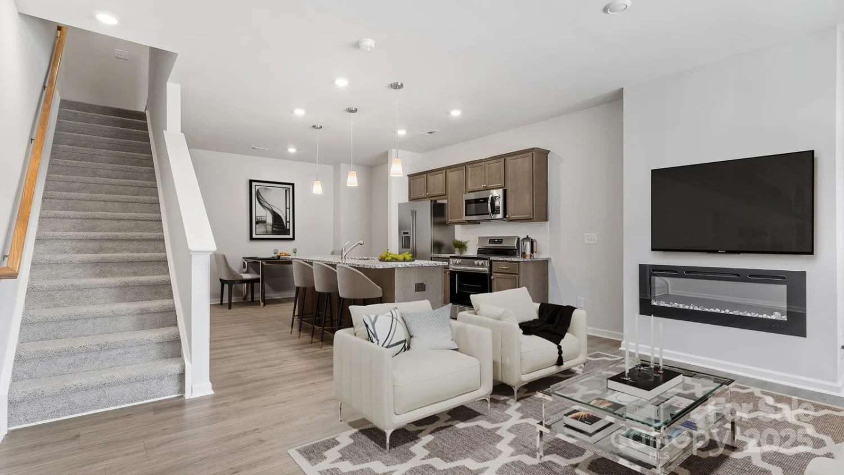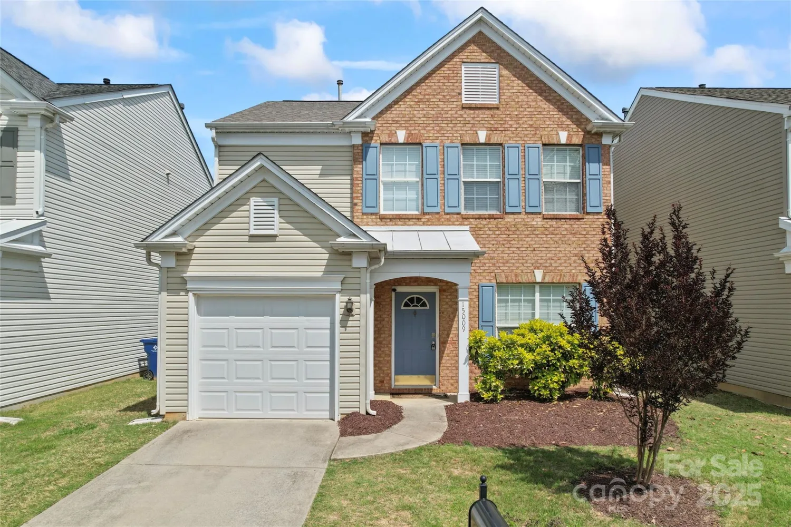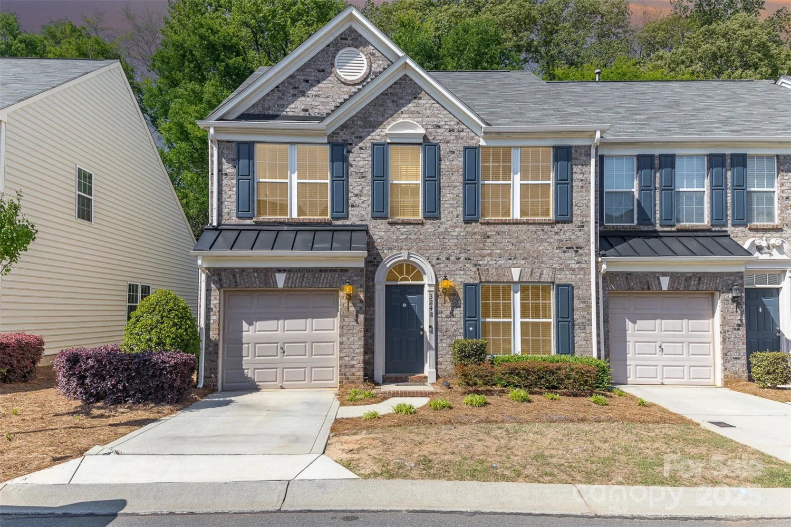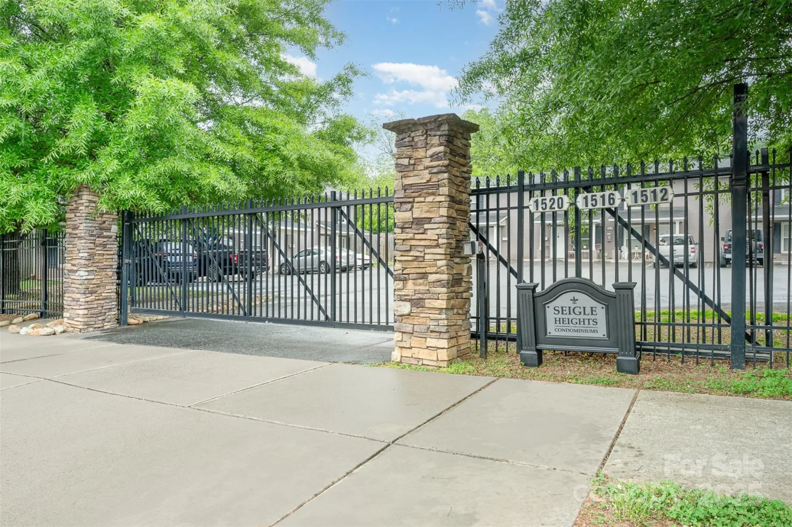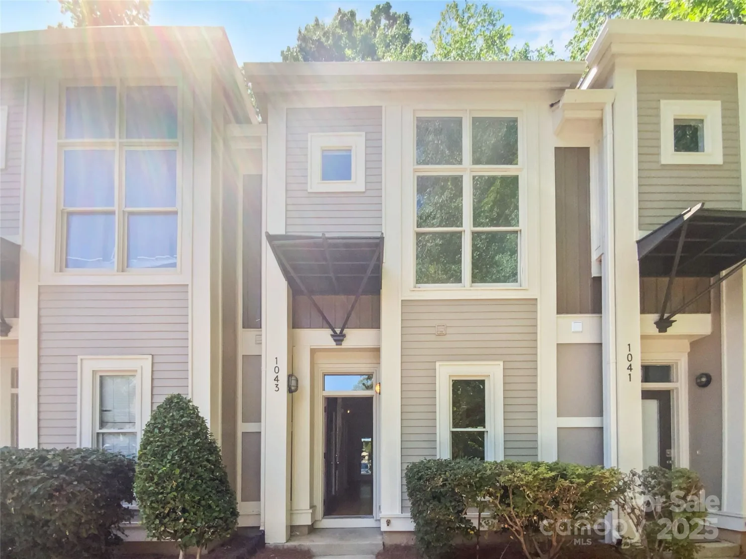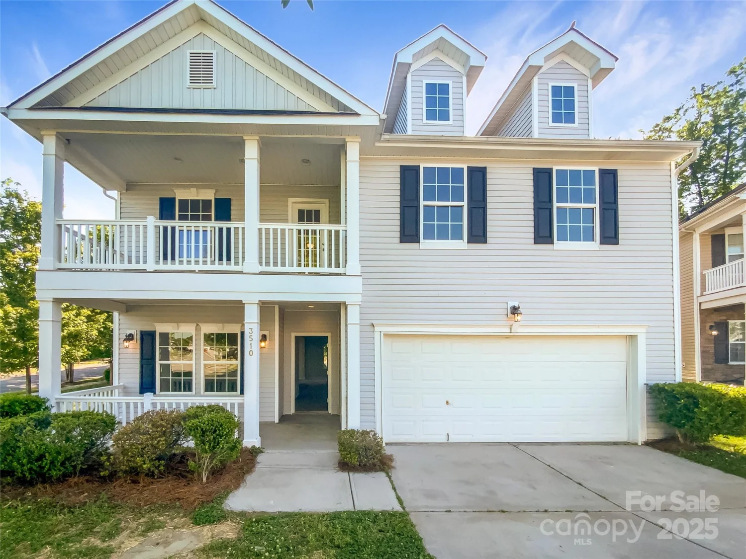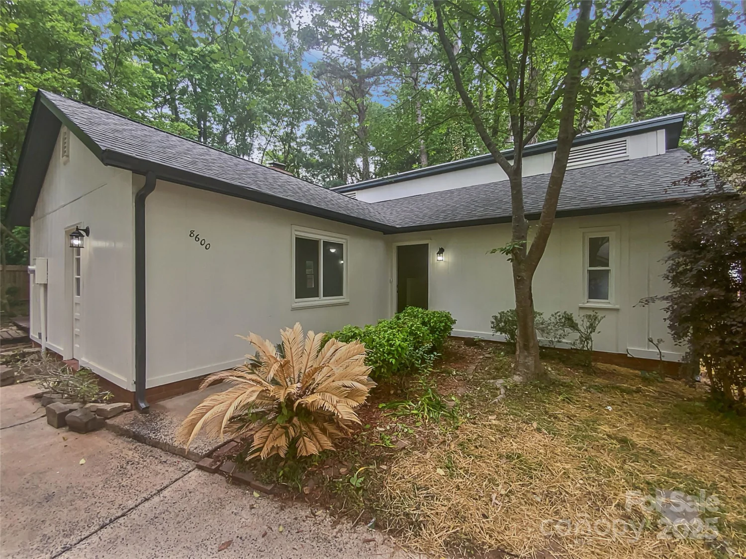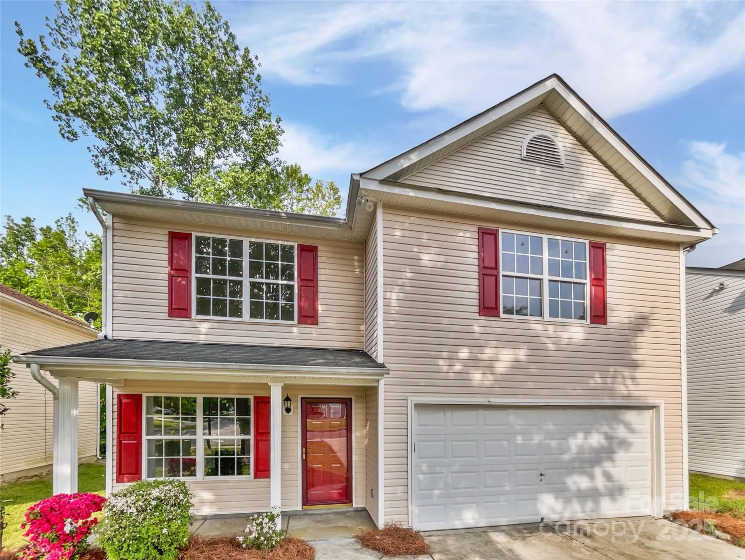13833 hatton cross driveCharlotte, NC 28278
13833 hatton cross driveCharlotte, NC 28278
Description
Welcome to this charming ranch home in the desirable Wiltshire Manor community! Situated on a spacious corner lot, this home features a split bedroom floor plan, raised ceilings throughout, and an inviting open layout. Room in front could be utilized as a 4th bedroom, office or living space. Enjoy outdoor living with a fenced-in backyard, patio, and storage shed. Located in a fantastic neighborhood with a low HOA, and close to shopping, dining, walking trails, and beautiful Lake Wylie. Don't miss out!
Property Details for 13833 Hatton Cross Drive
- Subdivision ComplexWiltshire Manor
- Num Of Garage Spaces2
- Parking FeaturesAttached Garage, Garage Door Opener, Garage Faces Side
- Property AttachedNo
- Waterfront FeaturesNone
LISTING UPDATED:
- StatusClosed
- MLS #CAR4235075
- Days on Site2
- HOA Fees$71 / month
- MLS TypeResidential
- Year Built1995
- CountryMecklenburg
LISTING UPDATED:
- StatusClosed
- MLS #CAR4235075
- Days on Site2
- HOA Fees$71 / month
- MLS TypeResidential
- Year Built1995
- CountryMecklenburg
Building Information for 13833 Hatton Cross Drive
- StoriesOne
- Year Built1995
- Lot Size0.0000 Acres
Payment Calculator
Term
Interest
Home Price
Down Payment
The Payment Calculator is for illustrative purposes only. Read More
Property Information for 13833 Hatton Cross Drive
Summary
Location and General Information
- Directions: I-77S to Exit 90 R on Carowinds Blvd. L on Pleasant Rd. R on Altura which becomes Hamilton Rd, cross over Hwy 160/Steel Creek Rd. R on Wiltshire Manor Dr, L on Kensal Green, R on Hatton Cross. House is on the corner on the right.
- Coordinates: 35.088553,-81.001405
School Information
- Elementary School: River Gate
- Middle School: Southwest
- High School: Palisades
Taxes and HOA Information
- Parcel Number: 219-192-24
- Tax Legal Description: L100 M26-408
Virtual Tour
Parking
- Open Parking: No
Interior and Exterior Features
Interior Features
- Cooling: Ceiling Fan(s), Central Air
- Heating: Forced Air, Natural Gas
- Appliances: Dishwasher, Disposal, Electric Oven, Electric Range, Gas Water Heater, Microwave, Refrigerator
- Fireplace Features: Family Room, Gas
- Flooring: Carpet, Laminate, Tile, Vinyl
- Interior Features: Attic Stairs Pulldown, Breakfast Bar, Entrance Foyer, Open Floorplan, Split Bedroom, Walk-In Closet(s)
- Levels/Stories: One
- Window Features: Window Treatments
- Foundation: Slab
- Bathrooms Total Integer: 2
Exterior Features
- Construction Materials: Brick Partial, Vinyl
- Fencing: Back Yard, Fenced, Privacy
- Patio And Porch Features: Patio
- Pool Features: None
- Road Surface Type: Concrete, Paved
- Roof Type: Shingle
- Laundry Features: Laundry Room, Main Level
- Pool Private: No
- Other Structures: Shed(s)
Property
Utilities
- Sewer: Public Sewer
- Water Source: City
Property and Assessments
- Home Warranty: No
Green Features
Lot Information
- Above Grade Finished Area: 1907
- Lot Features: Corner Lot
- Waterfront Footage: None
Rental
Rent Information
- Land Lease: No
Public Records for 13833 Hatton Cross Drive
Home Facts
- Beds3
- Baths2
- Above Grade Finished1,907 SqFt
- StoriesOne
- Lot Size0.0000 Acres
- StyleSingle Family Residence
- Year Built1995
- APN219-192-24
- CountyMecklenburg


