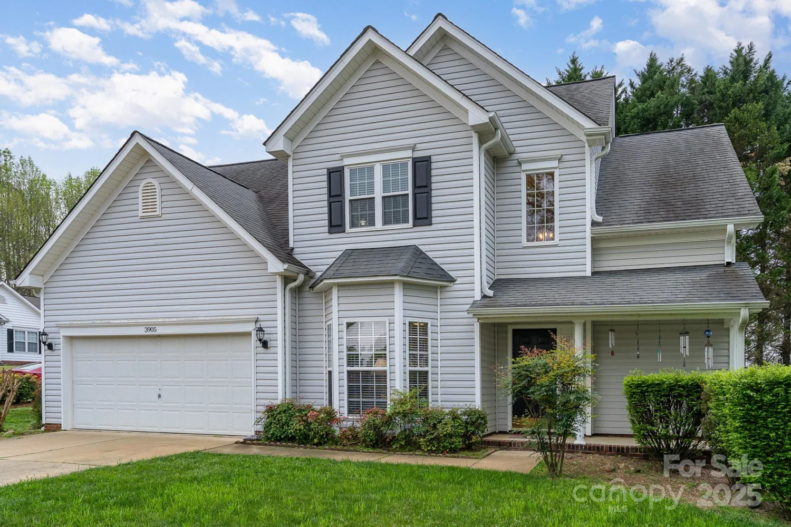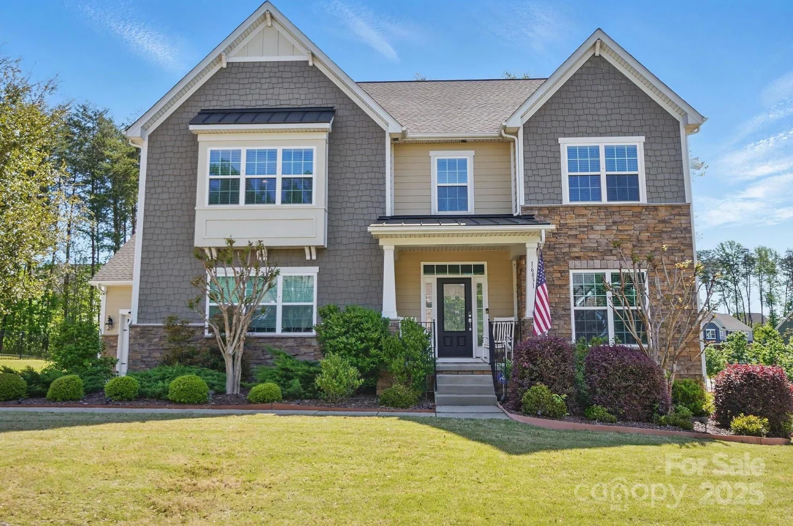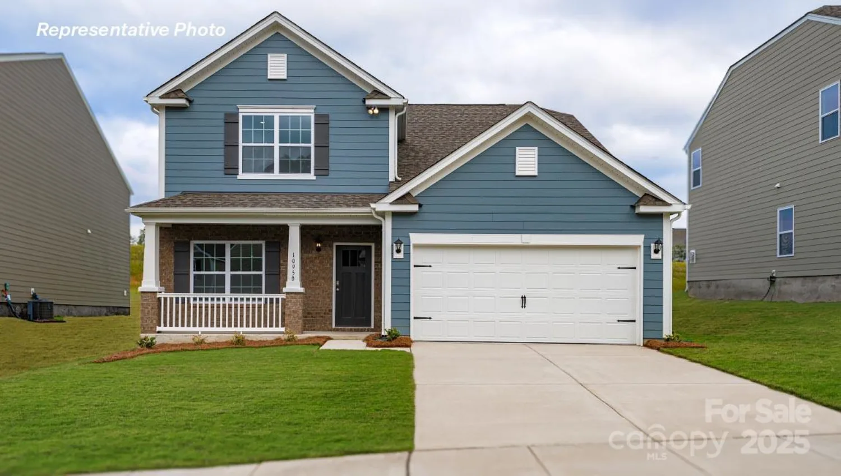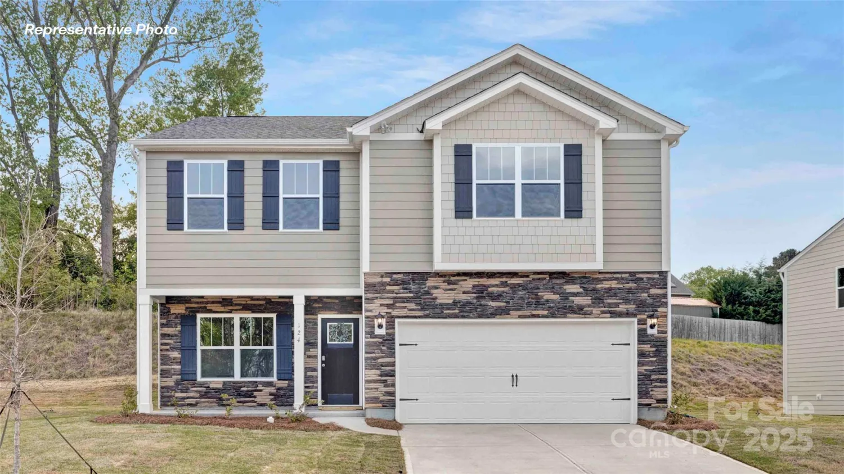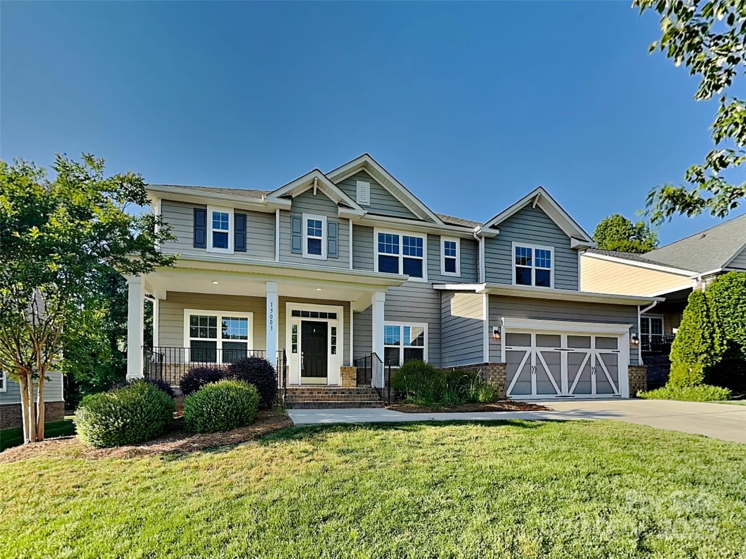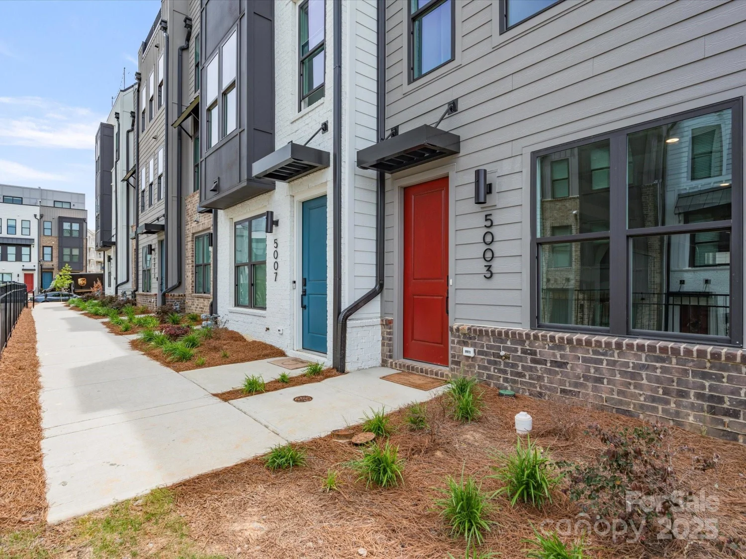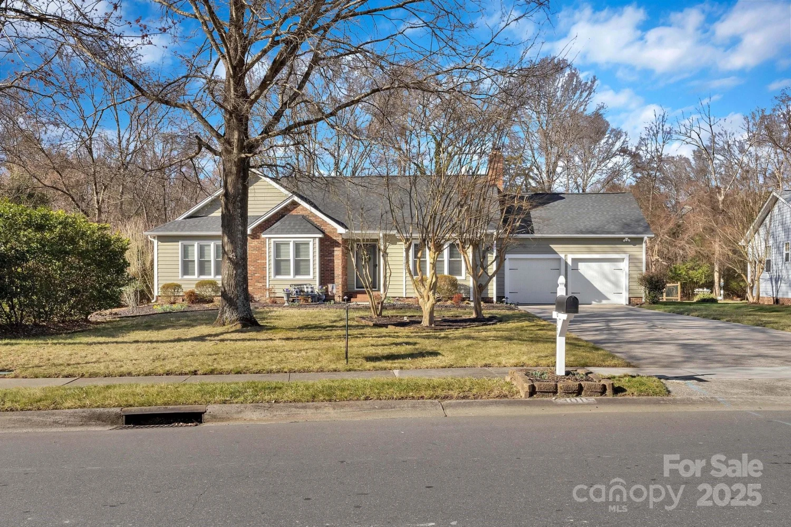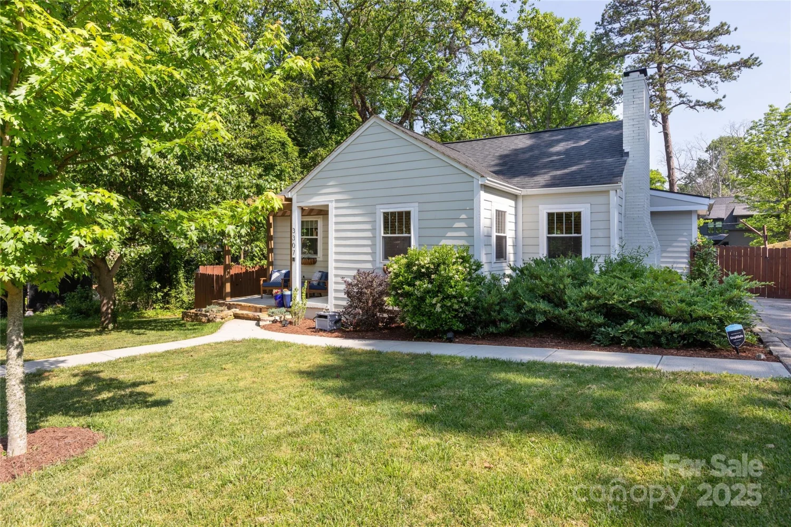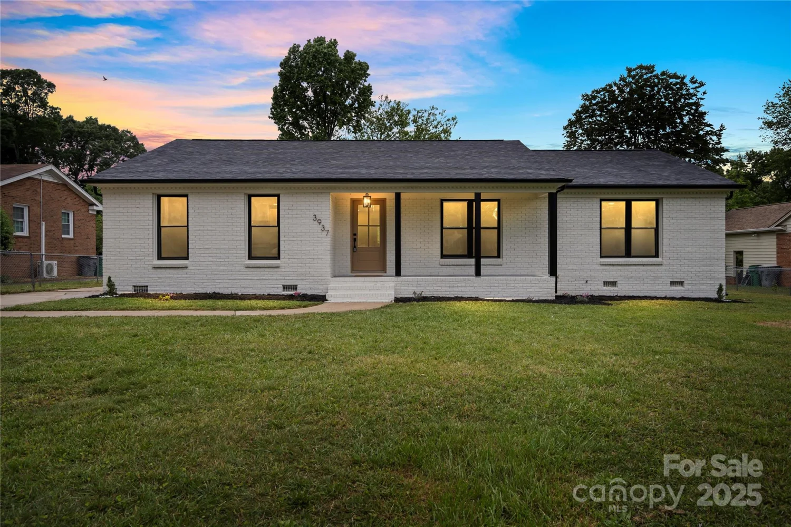7728 shalom driveCharlotte, NC 28216
7728 shalom driveCharlotte, NC 28216
Description
Get ready to be wowed by this stunning 4 bedroom home with an additional flex room tucked behind custom barn doors off the living room. With 3 full baths and a half bath, this home offers space and comfort for everyone. The show-stopping kitchen features stainless steel appliances, an above the stove pot filler faucet, quartz countertops, two ovens, a massive 10-foot island, a farmhouse sink, and opens seamlessly to the dining area and living room where an electric fireplace adds warmth and style. The spacious primary suite includes a luxurious ensuite with dual vanity, a large walk-in shower, and a soaking tub. Thoughtful touches include a drop zone, 10-foot ceilings, 8-foot doors, vaulted ceilings and an oversized 2 car garage with high ceilings and an EV car charger. Step outside to enjoy the large fenced backyard with a covered patio complete with three ceiling fans, ideal for relaxing or entertaining.
Property Details for 7728 Shalom Drive
- Subdivision ComplexHavana Park
- Architectural StyleRanch
- Num Of Garage Spaces2
- Parking FeaturesAttached Garage
- Property AttachedNo
LISTING UPDATED:
- StatusComing Soon
- MLS #CAR4256052
- Days on Site0
- HOA Fees$100 / year
- MLS TypeResidential
- Year Built2022
- CountryMecklenburg
LISTING UPDATED:
- StatusComing Soon
- MLS #CAR4256052
- Days on Site0
- HOA Fees$100 / year
- MLS TypeResidential
- Year Built2022
- CountryMecklenburg
Building Information for 7728 Shalom Drive
- StoriesOne
- Year Built2022
- Lot Size0.0000 Acres
Payment Calculator
Term
Interest
Home Price
Down Payment
The Payment Calculator is for illustrative purposes only. Read More
Property Information for 7728 Shalom Drive
Summary
Location and General Information
- Coordinates: 35.323955,-80.849025
School Information
- Elementary School: Hornets Nest
- Middle School: Ranson
- High School: Hopewell
Taxes and HOA Information
- Parcel Number: 037-175-14
- Tax Legal Description: L4 B2 M14-343
Virtual Tour
Parking
- Open Parking: No
Interior and Exterior Features
Interior Features
- Cooling: Central Air
- Heating: Electric
- Appliances: Dishwasher, Gas Oven, Gas Range, Gas Water Heater, Microwave, Refrigerator
- Fireplace Features: Electric
- Flooring: Tile, Vinyl
- Interior Features: Attic Stairs Pulldown, Drop Zone, Entrance Foyer, Kitchen Island, Open Floorplan, Walk-In Closet(s), Walk-In Pantry
- Levels/Stories: One
- Window Features: Window Treatments
- Foundation: Slab
- Total Half Baths: 1
- Bathrooms Total Integer: 4
Exterior Features
- Construction Materials: Block
- Fencing: Fenced
- Patio And Porch Features: Covered, Patio
- Pool Features: None
- Road Surface Type: Concrete, Paved
- Laundry Features: Main Level
- Pool Private: No
Property
Utilities
- Sewer: Public Sewer
- Water Source: City
Property and Assessments
- Home Warranty: No
Green Features
Lot Information
- Above Grade Finished Area: 2495
Rental
Rent Information
- Land Lease: No
Public Records for 7728 Shalom Drive
Home Facts
- Beds4
- Baths3
- Above Grade Finished2,495 SqFt
- StoriesOne
- Lot Size0.0000 Acres
- StyleSingle Family Residence
- Year Built2022
- APN037-175-14
- CountyMecklenburg


