16831 alydar commons laneCharlotte, NC 28278
16831 alydar commons laneCharlotte, NC 28278
Description
Welcome to a home that perfectly balances comfort and style. Relax on the extended screen porch, or gather with friends on the inviting paver patio, complete with a fire pit and sitting wall, all set against a backdrop of trees. Inside, you'll find two generous primary suites that offer plenty of space and privacy. The second floor also includes two additional bedrooms. On the third floor is a full guest suite with a separate bonus room that can serve as a cozy living area for visitors. The kitchen features stainless steel appliances, a double oven, and a gas cooktop. For formal gatherings, there's a dedicated dining room, and if you need a workspace, the home includes a private office. The 3-car garage with epoxy flooring is ideal for storage and projects. Enjoy sunny days at the community pool or at the playground, offering fun for everyone just steps from home! This home offers a wonderful blend of charm and practicality, suited for everyday living and entertaining alike.
Property Details for 16831 Alydar Commons Lane
- Subdivision ComplexSouthern Trace
- ExteriorFire Pit
- Num Of Garage Spaces3
- Parking FeaturesAttached Garage, Garage Door Opener, Garage Faces Front, Garage Faces Side
- Property AttachedNo
LISTING UPDATED:
- StatusActive
- MLS #CAR4256339
- Days on Site0
- HOA Fees$116 / month
- MLS TypeResidential
- Year Built2015
- CountryMecklenburg
LISTING UPDATED:
- StatusActive
- MLS #CAR4256339
- Days on Site0
- HOA Fees$116 / month
- MLS TypeResidential
- Year Built2015
- CountryMecklenburg
Building Information for 16831 Alydar Commons Lane
- StoriesTwo and a Half
- Year Built2015
- Lot Size0.0000 Acres
Payment Calculator
Term
Interest
Home Price
Down Payment
The Payment Calculator is for illustrative purposes only. Read More
Property Information for 16831 Alydar Commons Lane
Summary
Location and General Information
- Coordinates: 35.07019679,-81.01670908
School Information
- Elementary School: Palisades Park
- Middle School: Southwest
- High School: Palisades
Taxes and HOA Information
- Parcel Number: 217-262-05
- Tax Legal Description: L180 M56-356
Virtual Tour
Parking
- Open Parking: No
Interior and Exterior Features
Interior Features
- Cooling: Ceiling Fan(s), Central Air, Zoned
- Heating: Forced Air, Natural Gas, Zoned
- Appliances: Dishwasher, Disposal, Double Oven, Electric Water Heater, Exhaust Fan, Gas Cooktop, Microwave, Plumbed For Ice Maker, Self Cleaning Oven
- Fireplace Features: Living Room
- Levels/Stories: Two and a Half
- Foundation: Crawl Space
- Total Half Baths: 1
- Bathrooms Total Integer: 5
Exterior Features
- Construction Materials: Brick Partial, Hardboard Siding, Stone
- Patio And Porch Features: Covered, Deck, Front Porch, Patio, Screened
- Pool Features: None
- Road Surface Type: Concrete, Paved
- Laundry Features: Laundry Room, Upper Level
- Pool Private: No
Property
Utilities
- Sewer: Public Sewer
- Water Source: City
Property and Assessments
- Home Warranty: No
Green Features
Lot Information
- Above Grade Finished Area: 3703
- Lot Features: Wooded
Rental
Rent Information
- Land Lease: No
Public Records for 16831 Alydar Commons Lane
Home Facts
- Beds5
- Baths4
- Above Grade Finished3,703 SqFt
- StoriesTwo and a Half
- Lot Size0.0000 Acres
- StyleSingle Family Residence
- Year Built2015
- APN217-262-05
- CountyMecklenburg
Similar Homes
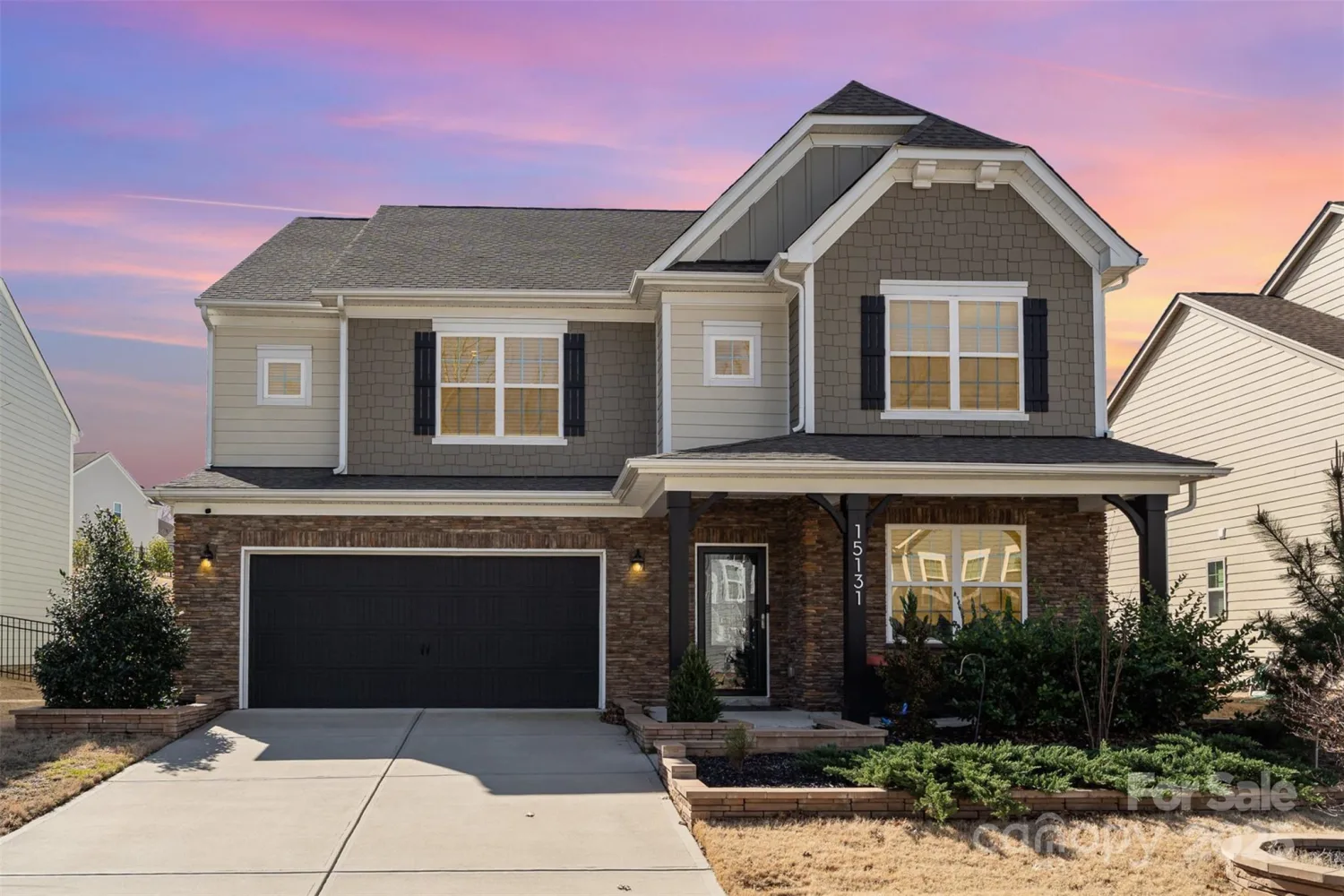
15131 Oleander Drive
Charlotte, NC 28278
Keller Williams Ballantyne Area
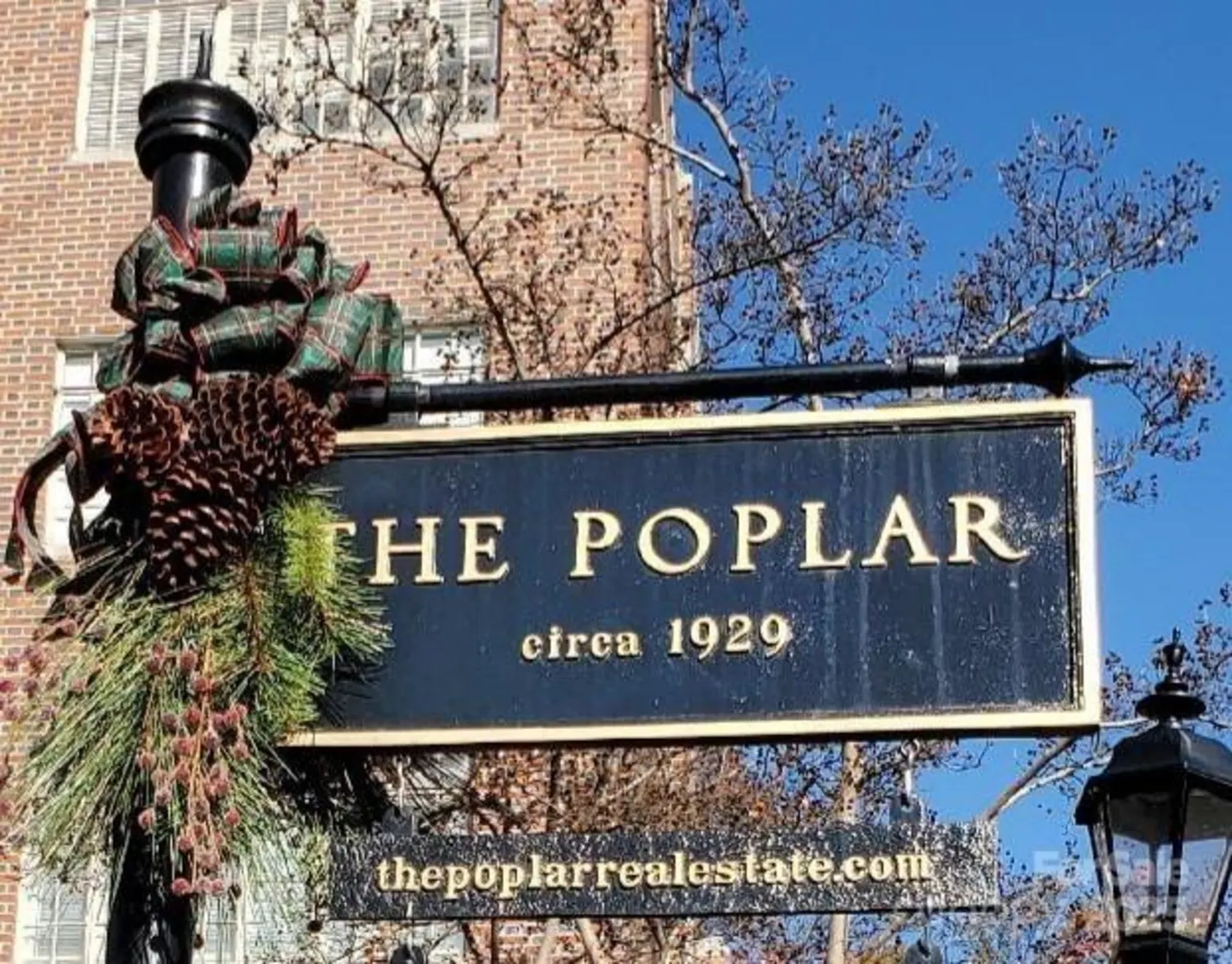
301 W 10th Street W
Charlotte, NC 28202
Tom Golder Reatly
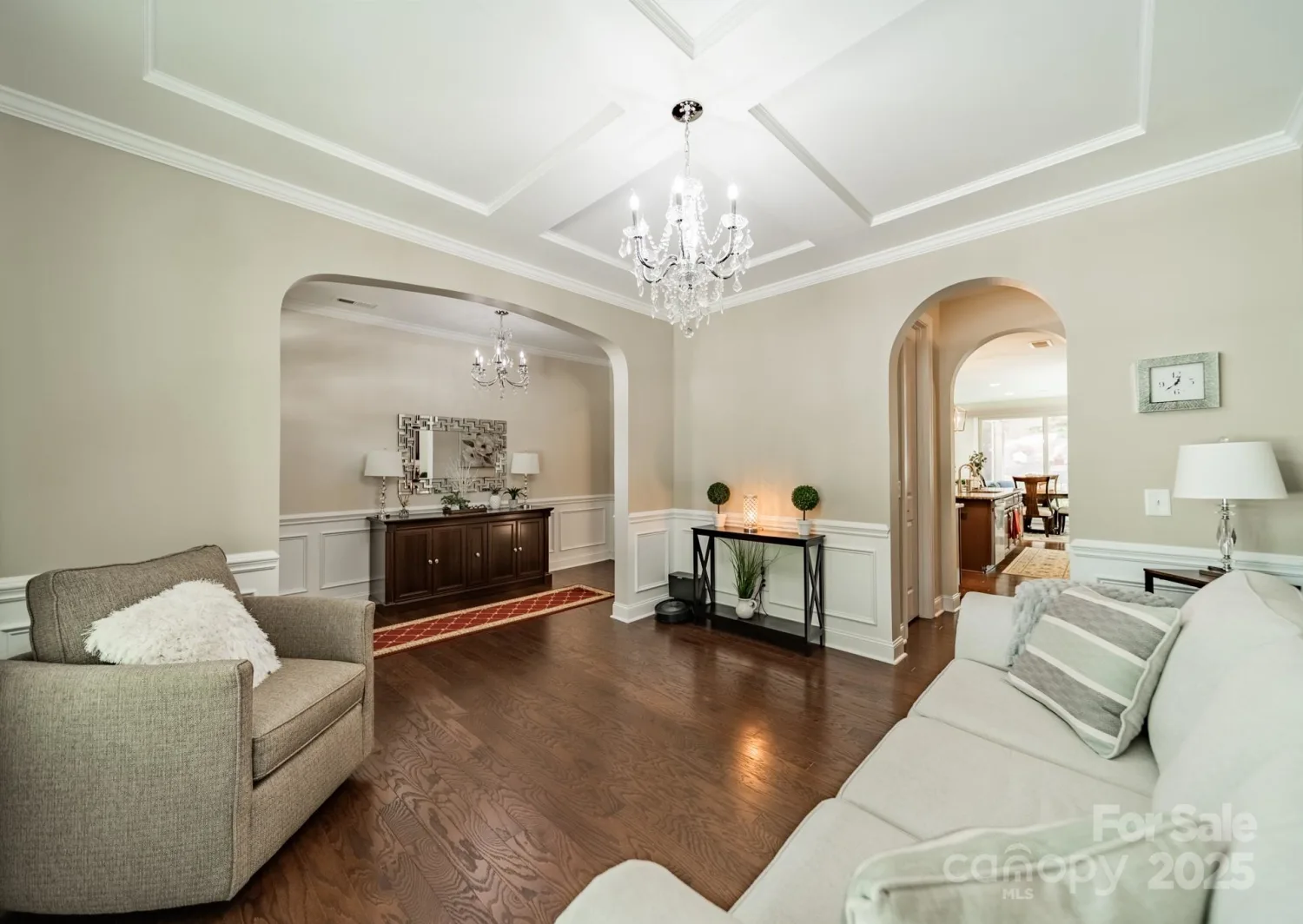
16507 Palisades Commons Drive
Charlotte, NC 28278
Savvy + Co Real Estate
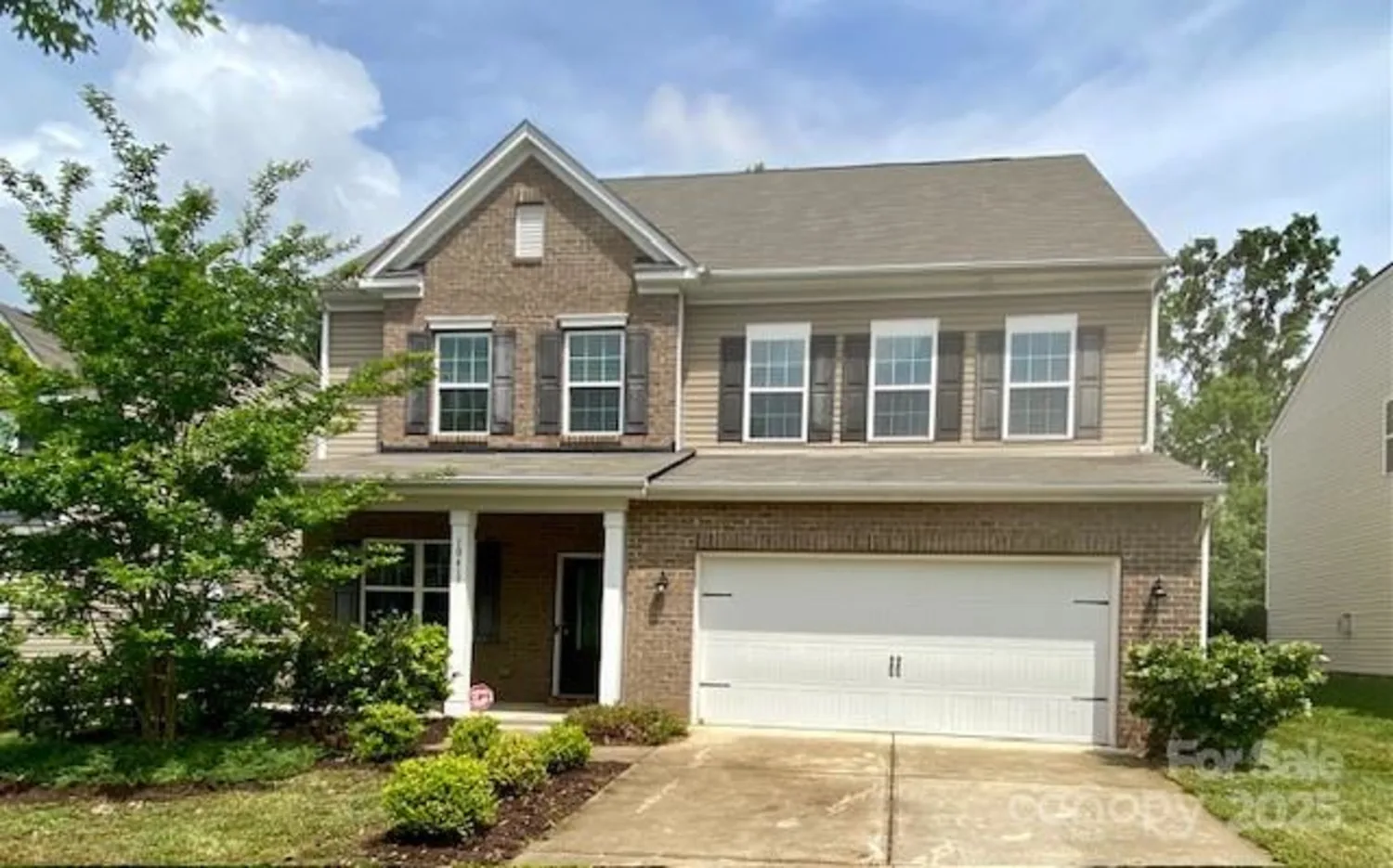
10417 Ebbets Road
Charlotte, NC 28273
Angela Craghead Realty Group LLC
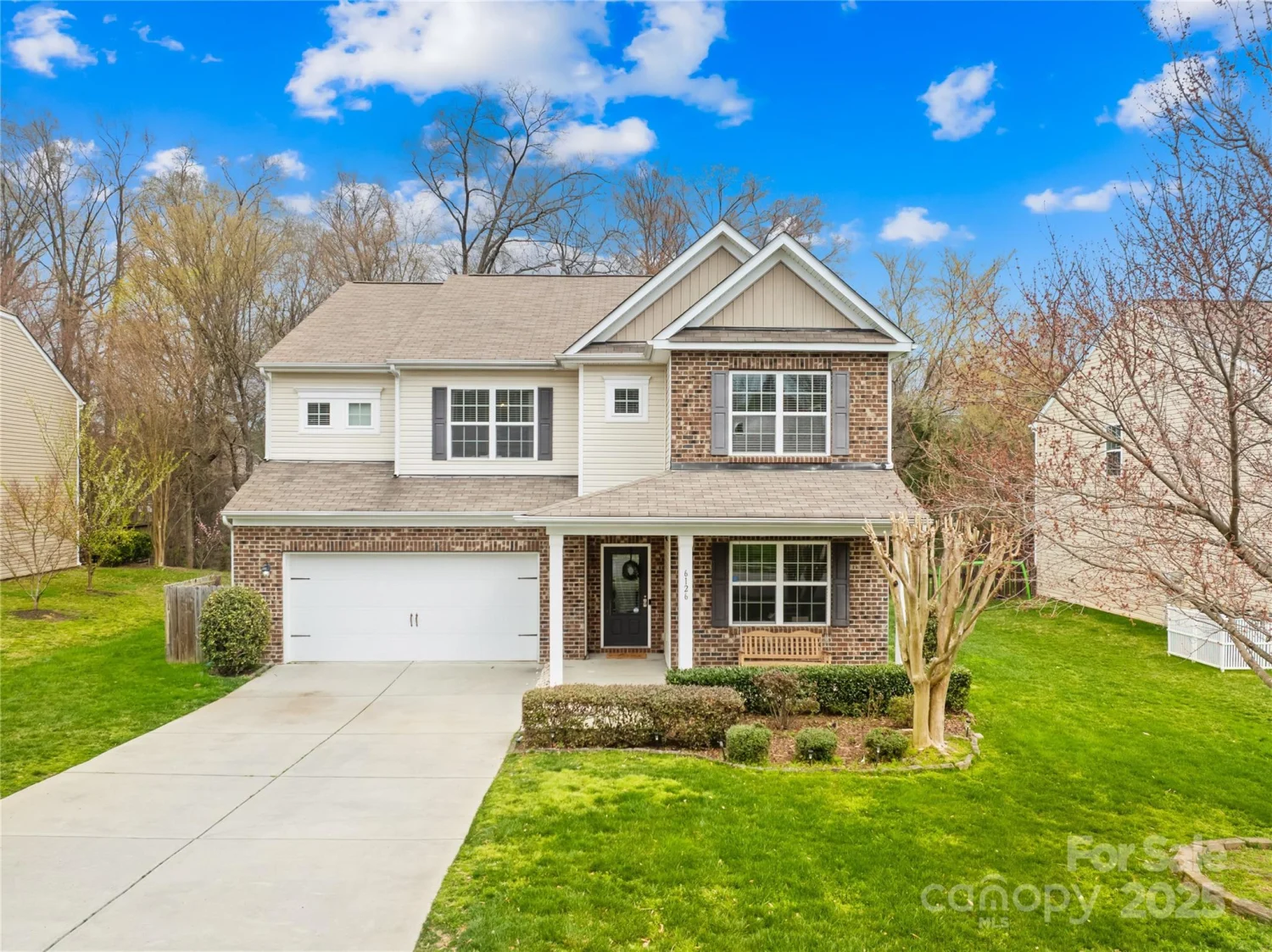
6126 Castlecove Road
Charlotte, NC 28278
Costello Real Estate and Investments LLC
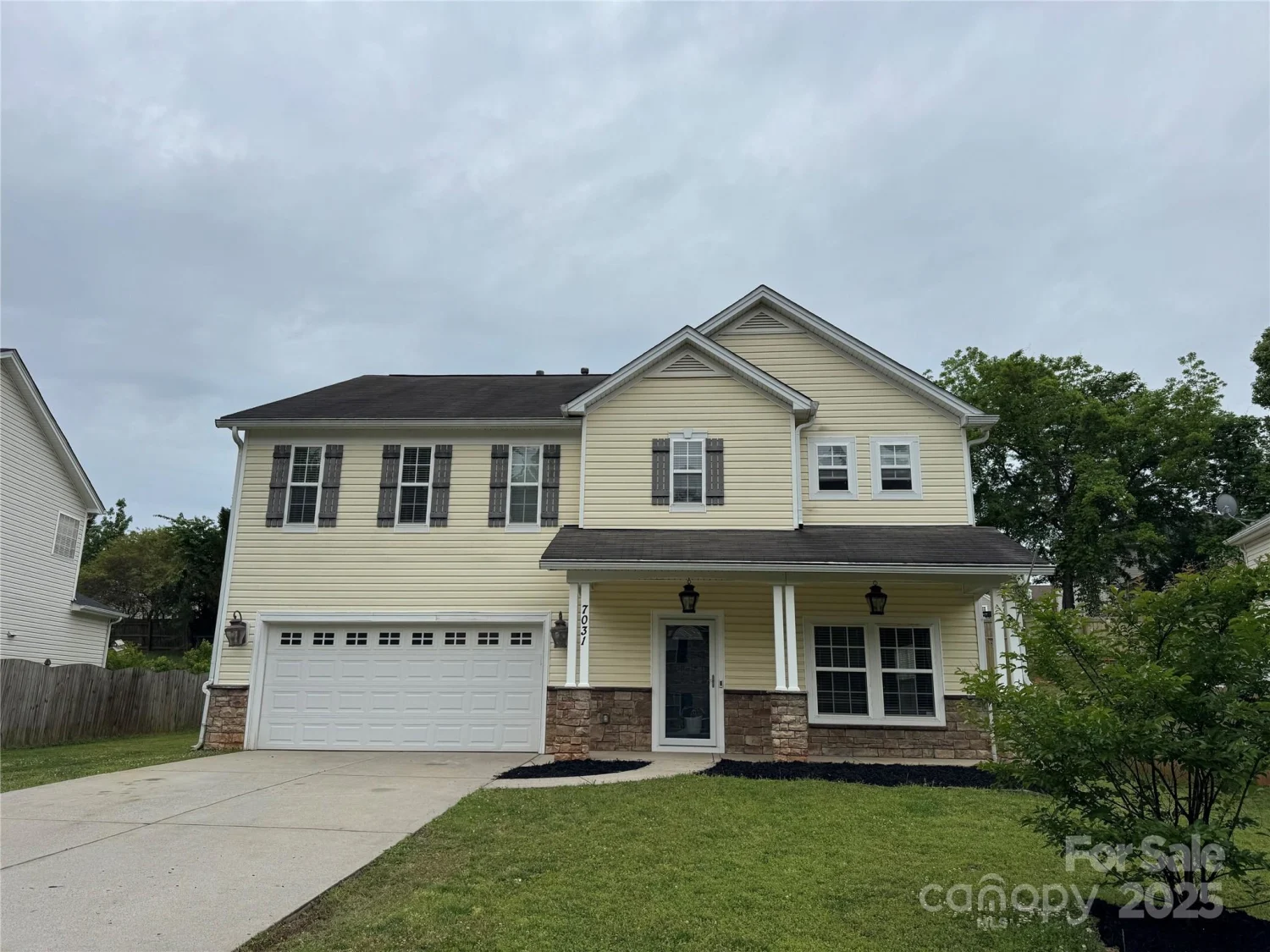
7031 Woodbridge Valley Circle
Charlotte, NC 28227
Keller Williams South Park
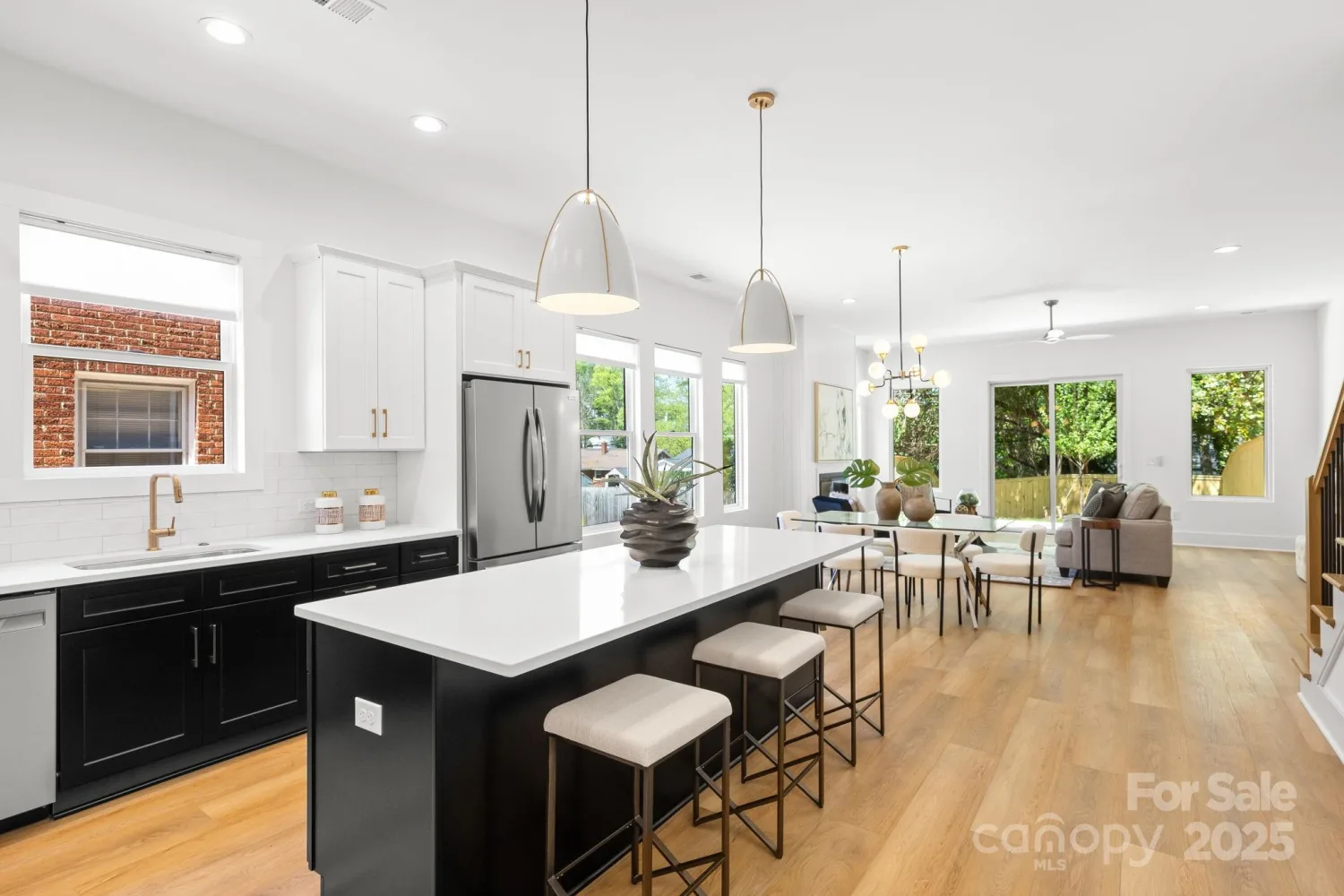
2008 St John Street
Charlotte, NC 28216
The Agency - Charlotte
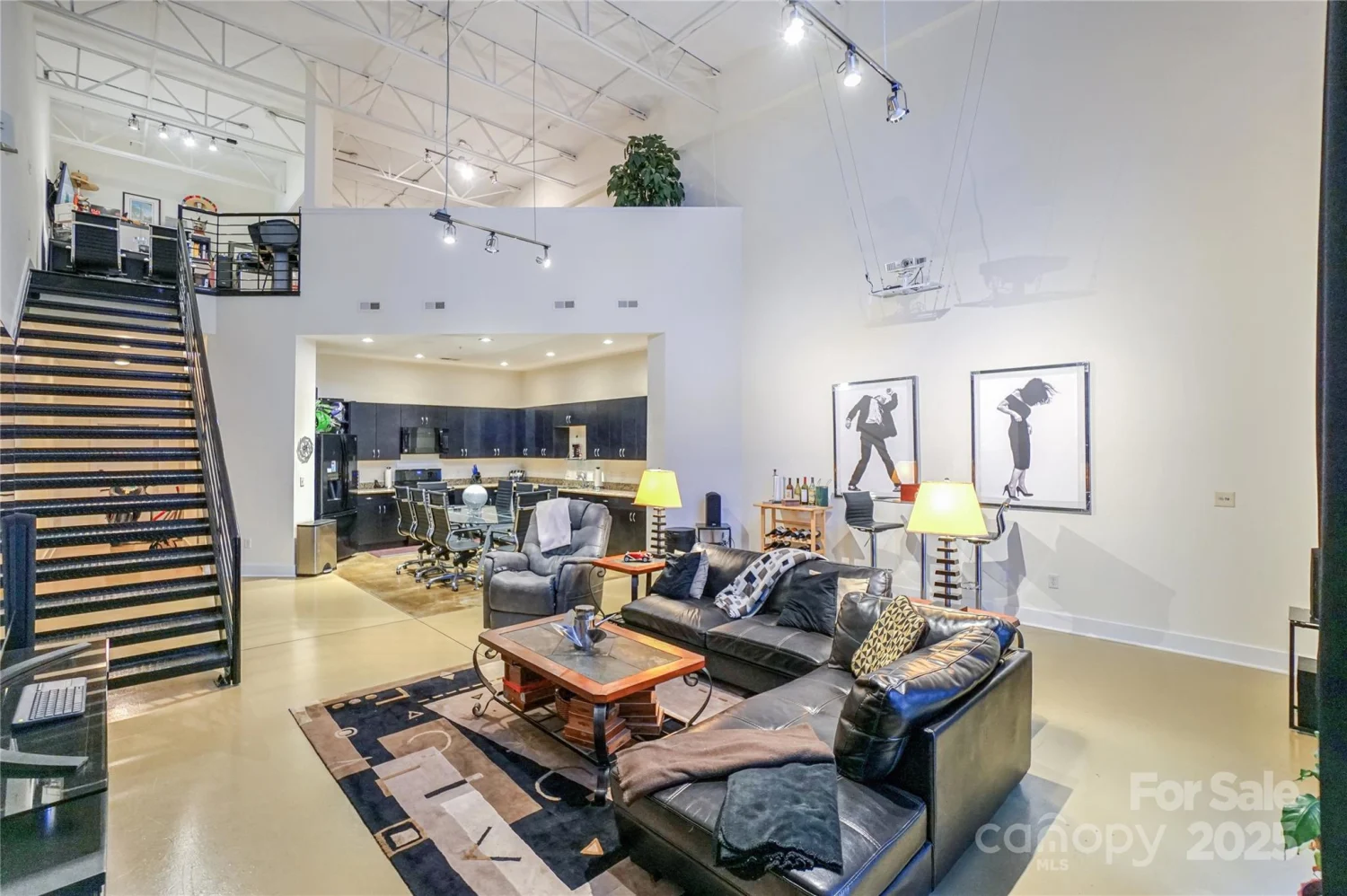
929 Westmere Avenue
Charlotte, NC 28208
Southern Homes of the Carolinas, Inc
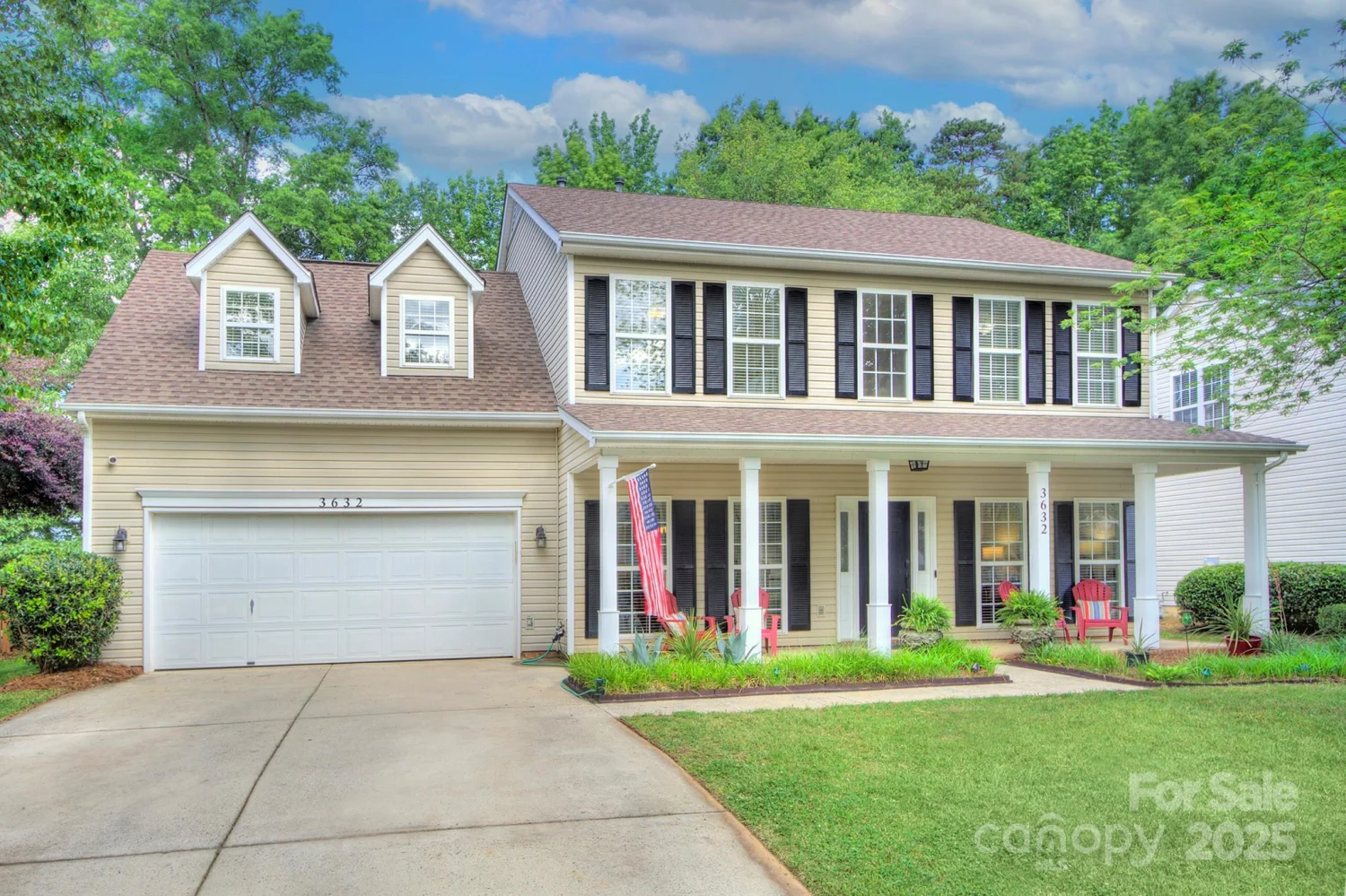
3632 Cole Mill Road
Charlotte, NC 28270
Keller Williams Ballantyne Area

