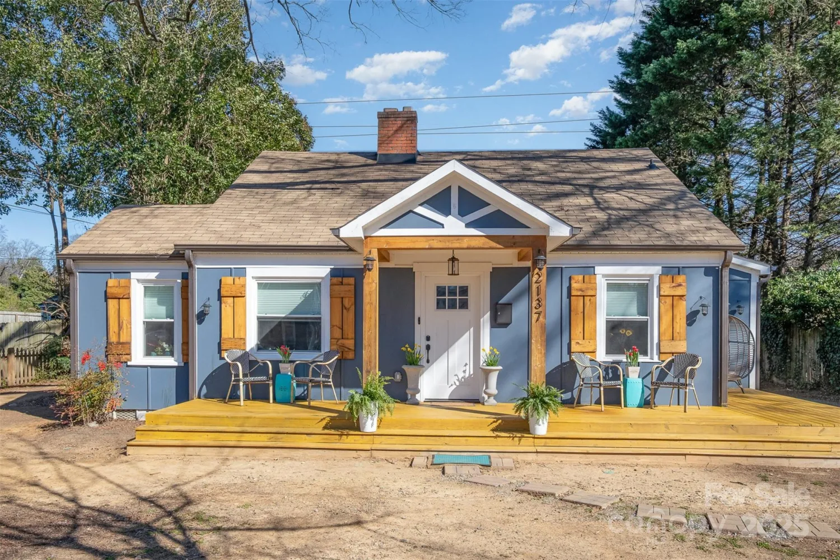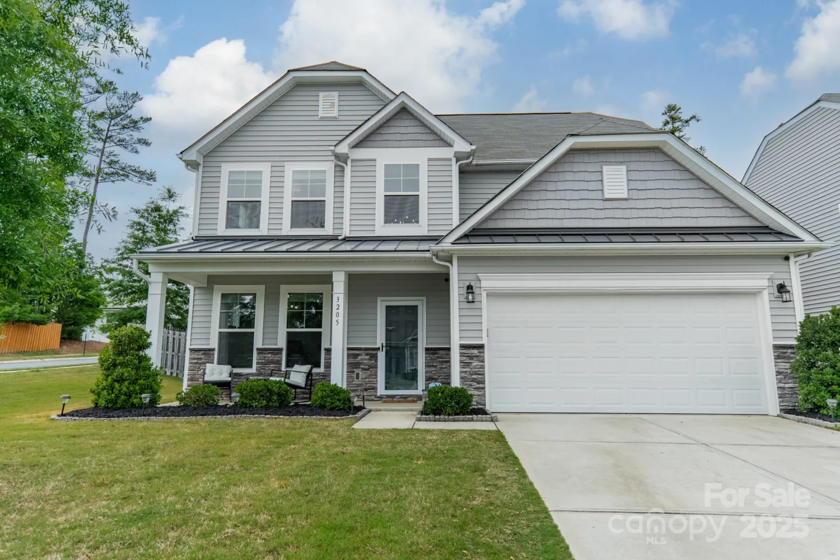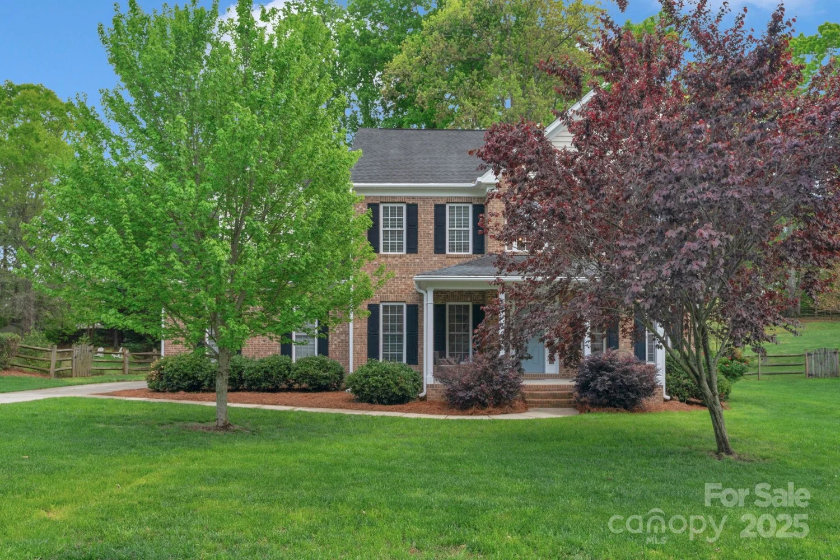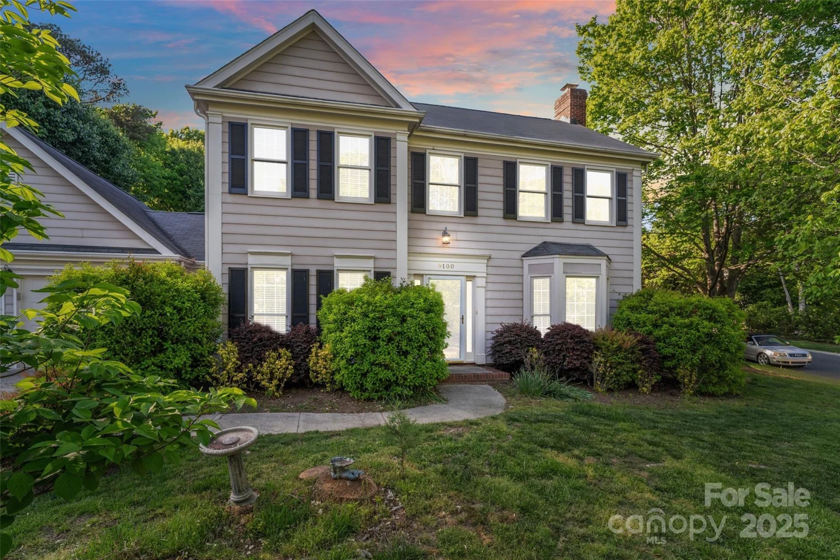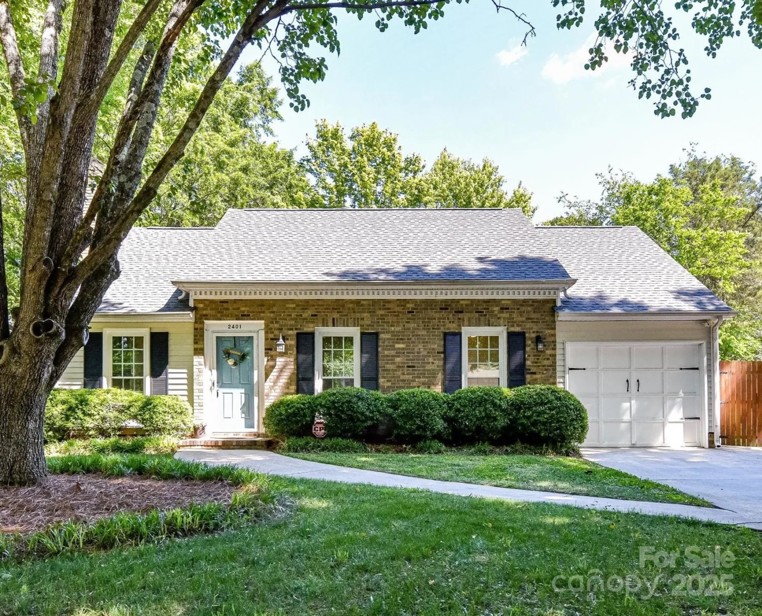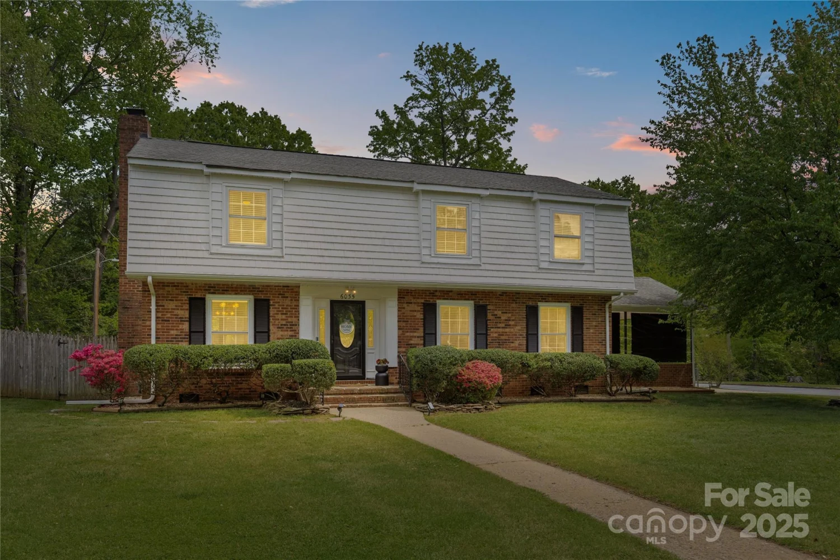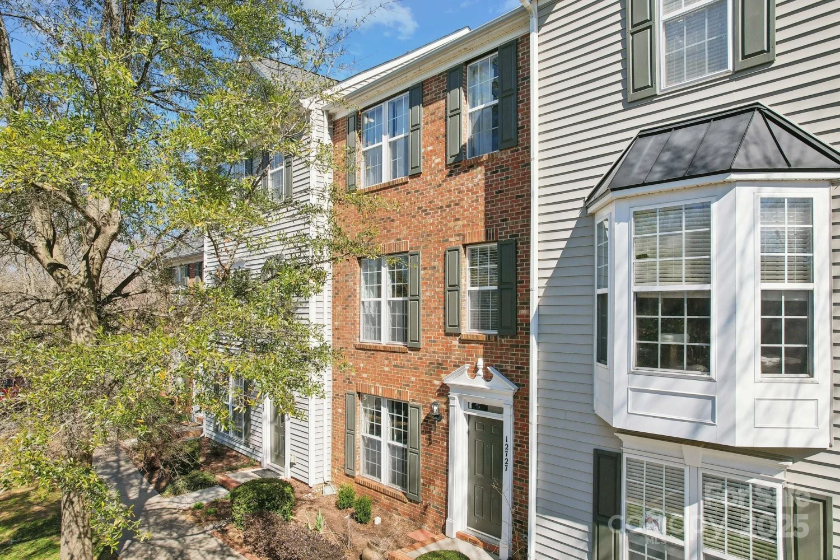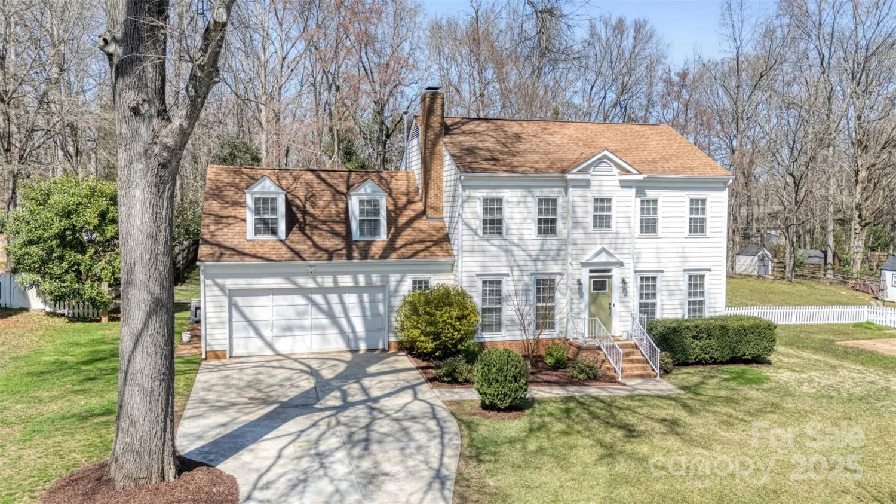929 westmere avenueCharlotte, NC 28208
929 westmere avenueCharlotte, NC 28208
Description
This live/work concept built in the 2007 building addition is an end unit. Features a huge 1,879 HSF. Perfect for your small business and your residence with full street access. The 2 BR 2 FB industrial style loft is the envy of uptown living, perfectly located in Third Ward. Walking distance of everything you can imagine. The space soars with 23' ceilings! Keyless entry with FOB at front door and Kevo bluetooth-enabled smart lock on the back door. Huge kitchen on the main level, bedroom and full bath with add'l access from the secured building entrance. Located as the first unit to the left. This home is an entertainer's dream for concerts, Charlotte Football Club and The Panthers. The upper level features an office, bedroom with large walk-in closet and en-suite.The primary bath features 2 pedestal sinks, a stand up shower and garden style soaking tub. Seller can include his Panther PSL’s Sec 508 Row 4 Seat 11,12 with good offer. VA APPROVED. 1 full year of HOA dues included in price
Property Details for 929 Westmere Avenue
- Subdivision ComplexSkybox
- Architectural StyleModern
- Num Of Garage Spaces1
- Parking FeaturesParking Lot
- Property AttachedNo
LISTING UPDATED:
- StatusActive
- MLS #CAR4193094
- Days on Site181
- HOA Fees$389 / month
- MLS TypeResidential
- Year Built2007
- CountryMecklenburg
LISTING UPDATED:
- StatusActive
- MLS #CAR4193094
- Days on Site181
- HOA Fees$389 / month
- MLS TypeResidential
- Year Built2007
- CountryMecklenburg
Building Information for 929 Westmere Avenue
- StoriesTwo
- Year Built2007
- Lot Size0.0000 Acres
Payment Calculator
Term
Interest
Home Price
Down Payment
The Payment Calculator is for illustrative purposes only. Read More
Property Information for 929 Westmere Avenue
Summary
Location and General Information
- Directions: From Uptown: Trade Street, Left on to Graham St, Right onto Mint St, Right onto Morehead St, Right onto Cedar, and 1st Left onto Hill Street
- View: City
- Coordinates: 35.228347,-80.857343
School Information
- Elementary School: Unspecified
- Middle School: Unspecified
- High School: Unspecified
Taxes and HOA Information
- Parcel Number: 073-243-16
- Tax Legal Description: WAREHOUSE 3 UNIT 929(L101) U/F 866-1
Virtual Tour
Parking
- Open Parking: No
Interior and Exterior Features
Interior Features
- Cooling: Central Air
- Heating: Electric, Forced Air
- Appliances: Dishwasher, Electric Oven, Electric Range, Electric Water Heater, Refrigerator
- Flooring: Carpet, Concrete, Tile
- Interior Features: Garden Tub
- Levels/Stories: Two
- Foundation: Slab
- Bathrooms Total Integer: 2
Exterior Features
- Construction Materials: Aluminum, Brick Partial, Block
- Pool Features: None
- Road Surface Type: None, Paved
- Roof Type: Rubber
- Laundry Features: Electric Dryer Hookup, Main Level
- Pool Private: No
Property
Utilities
- Sewer: Public Sewer
- Water Source: City
Property and Assessments
- Home Warranty: No
Green Features
Lot Information
- Above Grade Finished Area: 1869
- Lot Features: End Unit
Rental
Rent Information
- Land Lease: No
Public Records for 929 Westmere Avenue
Home Facts
- Beds2
- Baths2
- Above Grade Finished1,869 SqFt
- StoriesTwo
- Lot Size0.0000 Acres
- StyleCondominium
- Year Built2007
- APN073-243-16
- CountyMecklenburg
- ZoningMUDD-O


