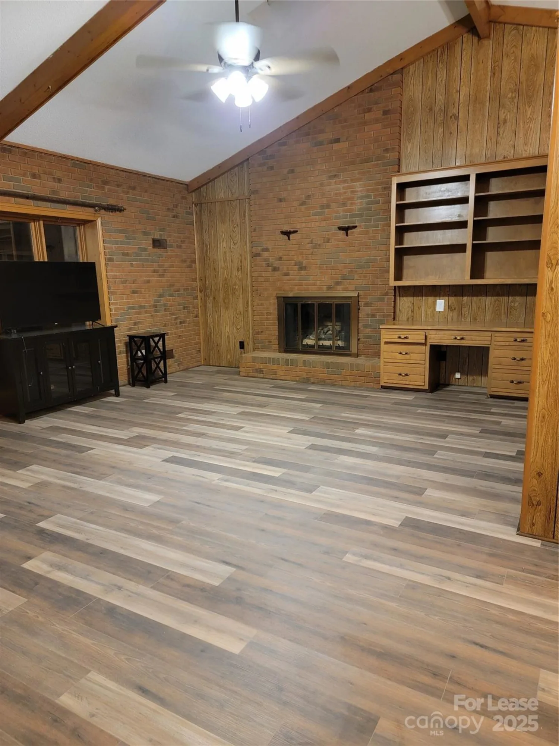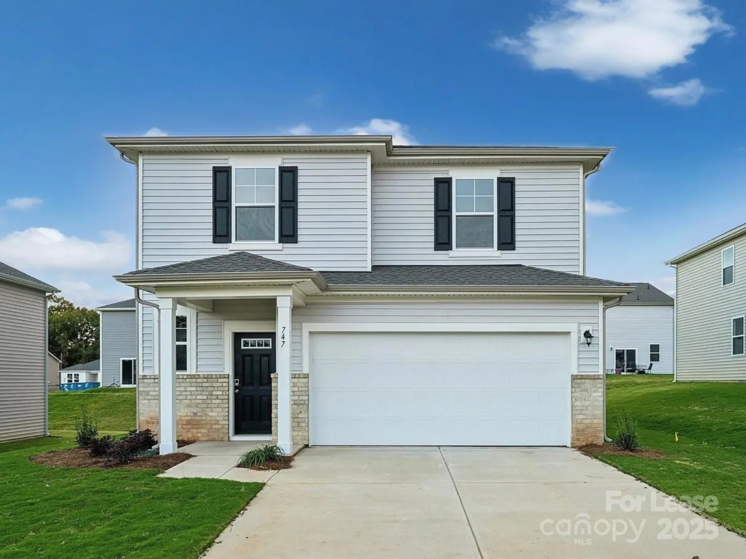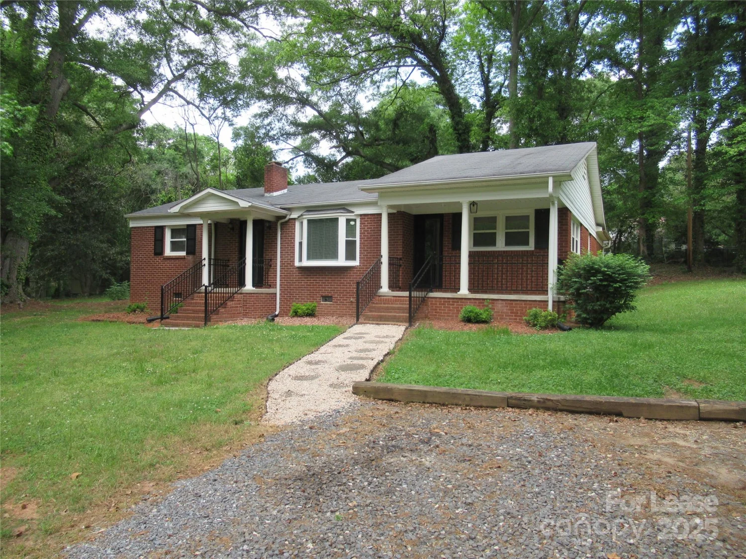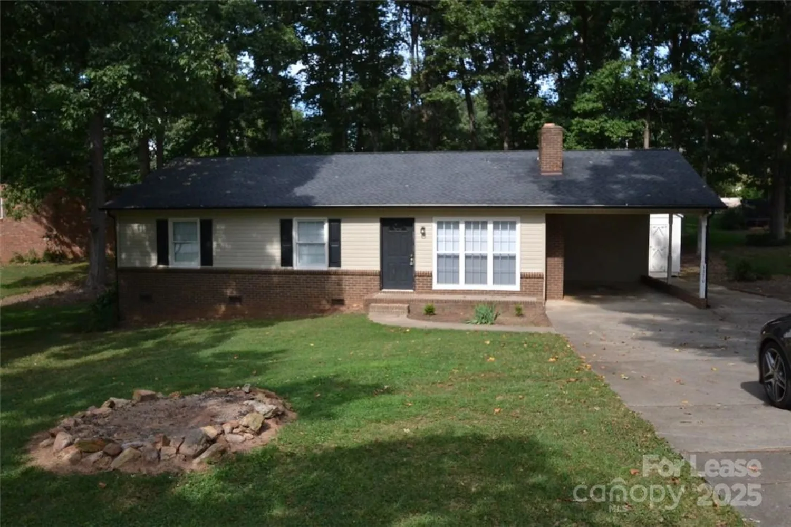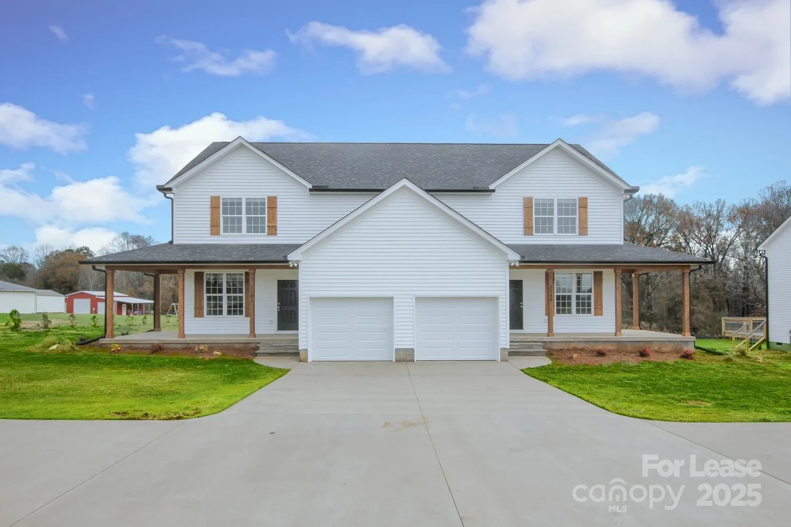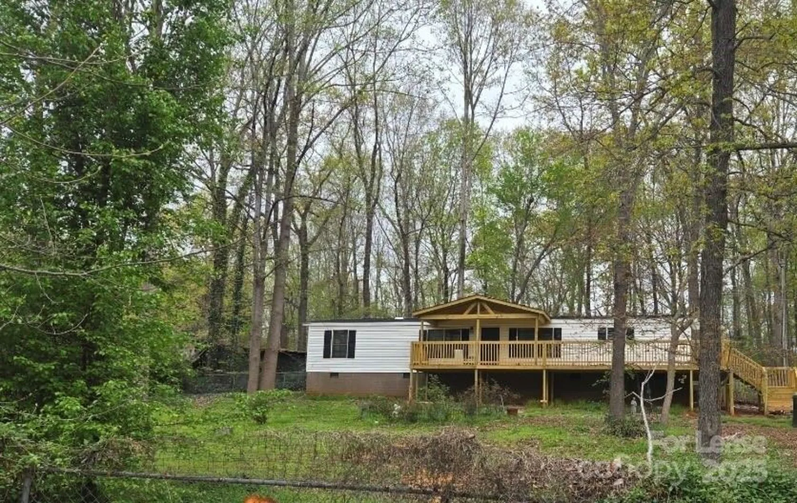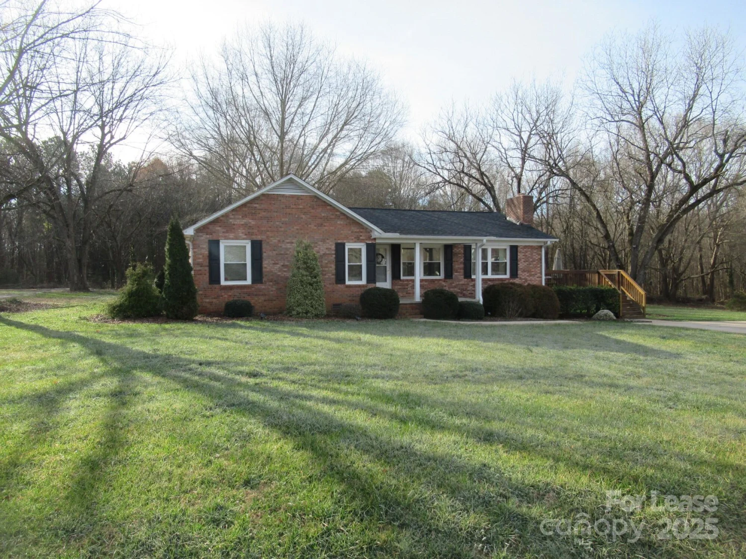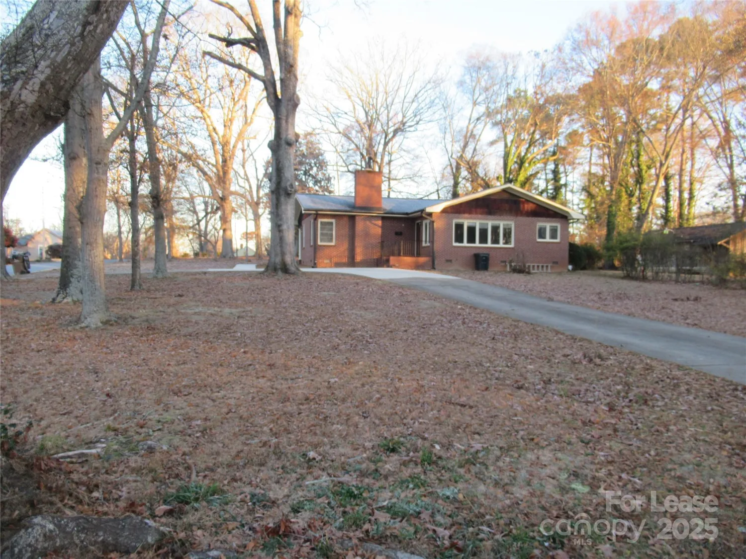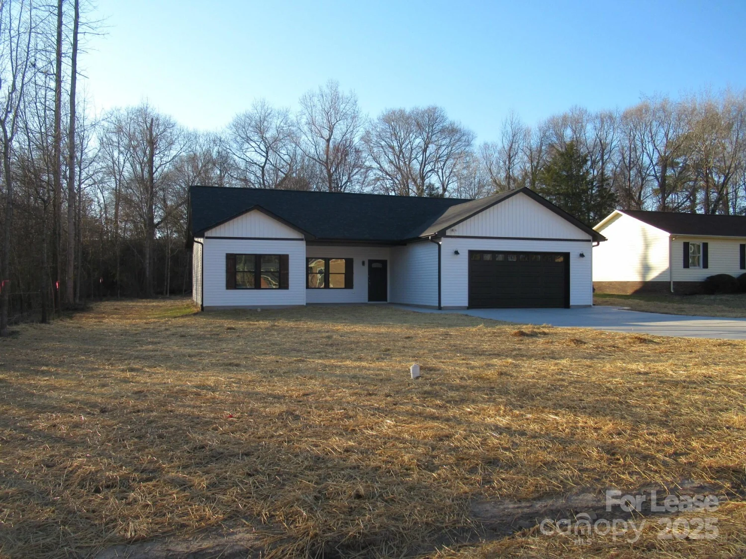1812 megan ann laneLincolnton, NC 28092
1812 megan ann laneLincolnton, NC 28092
Description
Welcome to this gorgeous 2,146 sq foot, 3 bedroom, 2 bath, plus an office and Bonus room, six-year-old home! Sitting on approximately .65 of an acre in the North Lincoln School District, it has easy access to Highway 150 & Highway 16. The Primary suite is a dream with a soaking tub, walk in shower, and walk in closet! The kitchen features granite counter tops with a large island, and the refrigerator is included! The bonus room is heated and cooled with its own thermostat. Televisions in Living Room, Primary Bedroom, and bonus room will stay with home.
Property Details for 1812 Megan Ann Lane
- Subdivision ComplexMilton Acres
- Num Of Garage Spaces2
- Parking FeaturesDriveway, Attached Garage
- Property AttachedNo
LISTING UPDATED:
- StatusClosed
- MLS #CAR4097804
- Days on Site3
- MLS TypeResidential Lease
- Year Built2017
- CountryLincoln
Location
Listing Courtesy of Sellstate Choice Realty - Stephanie Mullen
LISTING UPDATED:
- StatusClosed
- MLS #CAR4097804
- Days on Site3
- MLS TypeResidential Lease
- Year Built2017
- CountryLincoln
Building Information for 1812 Megan Ann Lane
- Stories1 Story/F.R.O.G.
- Year Built2017
- Lot Size0.0000 Acres
Payment Calculator
Term
Interest
Home Price
Down Payment
The Payment Calculator is for illustrative purposes only. Read More
Property Information for 1812 Megan Ann Lane
Summary
Location and General Information
- Directions: From Highway 150, turn onto King Wilkison Road, then a Right onto Furnace Rd. Left on Megan Ann Ln, home is on the left.
- Coordinates: 35.49975,-81.137285
School Information
- Elementary School: Pumpkin Center
- Middle School: North Lincoln
- High School: North Lincoln
Taxes and HOA Information
- Parcel Number: 80564
Virtual Tour
Parking
- Open Parking: Yes
Interior and Exterior Features
Interior Features
- Cooling: Ceiling Fan(s), Central Air
- Heating: Heat Pump
- Appliances: Dishwasher, Disposal, Electric Cooktop, Electric Oven, Microwave, Refrigerator
- Fireplace Features: Family Room
- Flooring: Carpet, Hardwood, Tile
- Interior Features: Attic Stairs Pulldown, Garden Tub, Kitchen Island, Open Floorplan, Split Bedroom, Tray Ceiling(s), Vaulted Ceiling(s), Walk-In Closet(s)
- Levels/Stories: 1 Story/F.R.O.G.
- Other Equipment: Fuel Tank(s)
- Foundation: Slab
- Bathrooms Total Integer: 2
Exterior Features
- Patio And Porch Features: Patio
- Pool Features: None
- Road Surface Type: Concrete, Paved
- Roof Type: Shingle
- Laundry Features: Laundry Room, Main Level
- Pool Private: No
Property
Utilities
- Sewer: Septic Installed
- Water Source: Community Well
Property and Assessments
- Home Warranty: No
Green Features
Lot Information
- Above Grade Finished Area: 1712
Rental
Rent Information
- Land Lease: No
Public Records for 1812 Megan Ann Lane
Home Facts
- Beds3
- Baths2
- Above Grade Finished1,712 SqFt
- Stories1 Story/F.R.O.G.
- Lot Size0.0000 Acres
- StyleSingle Family Residence
- Year Built2017
- APN80564
- CountyLincoln


