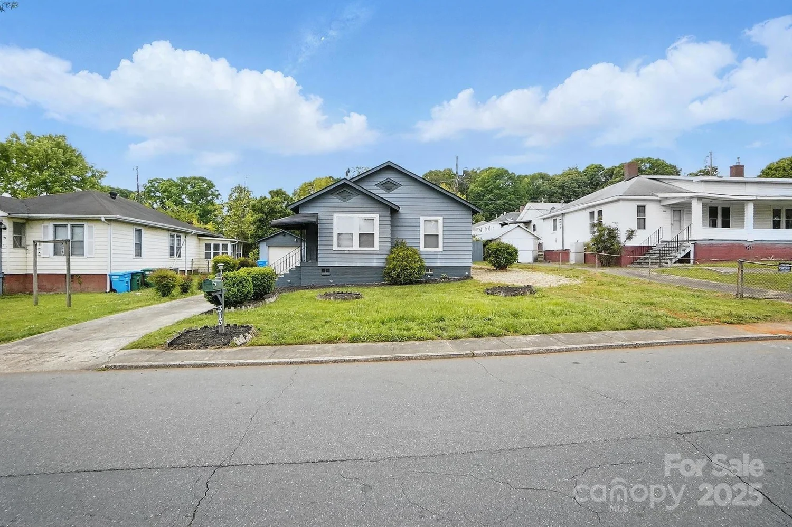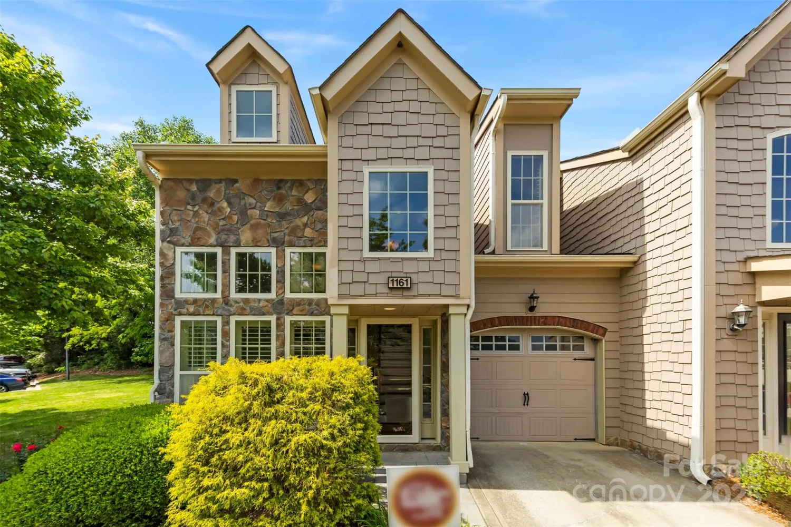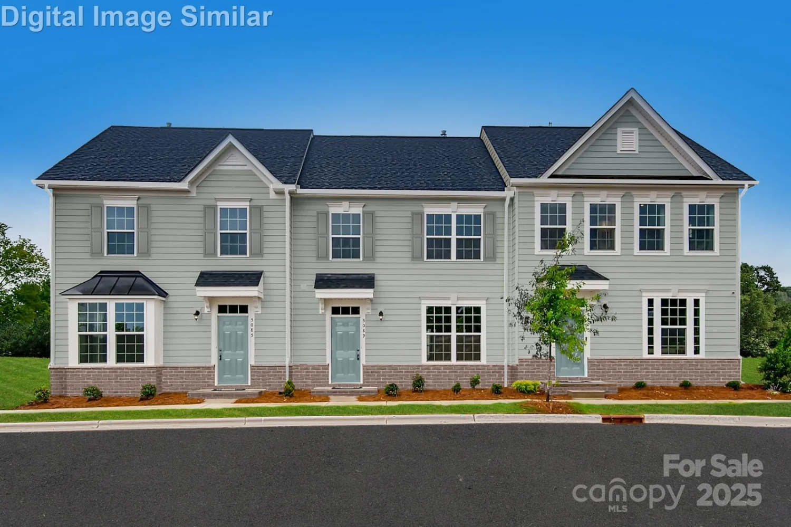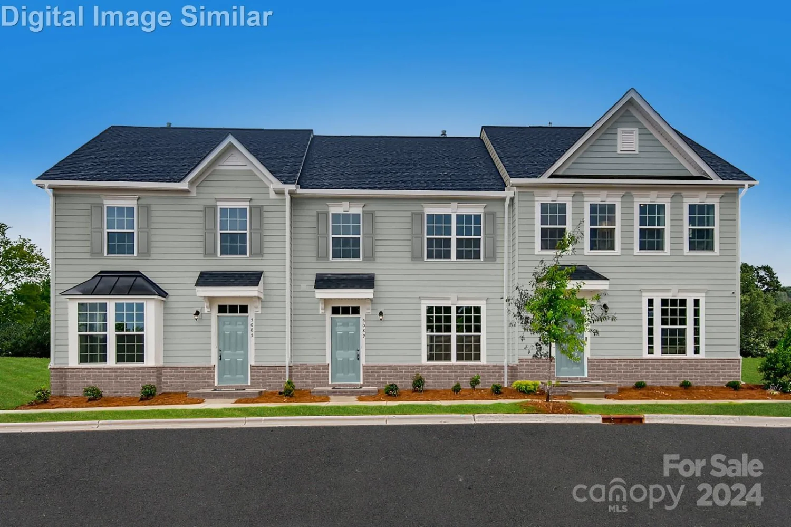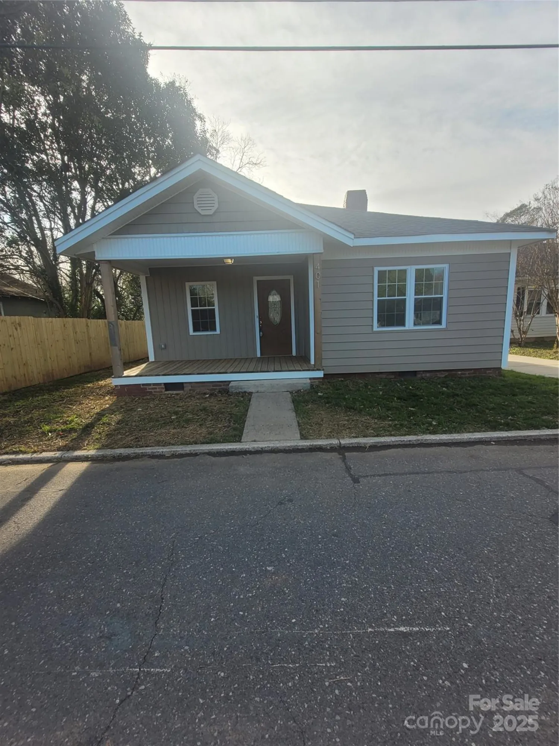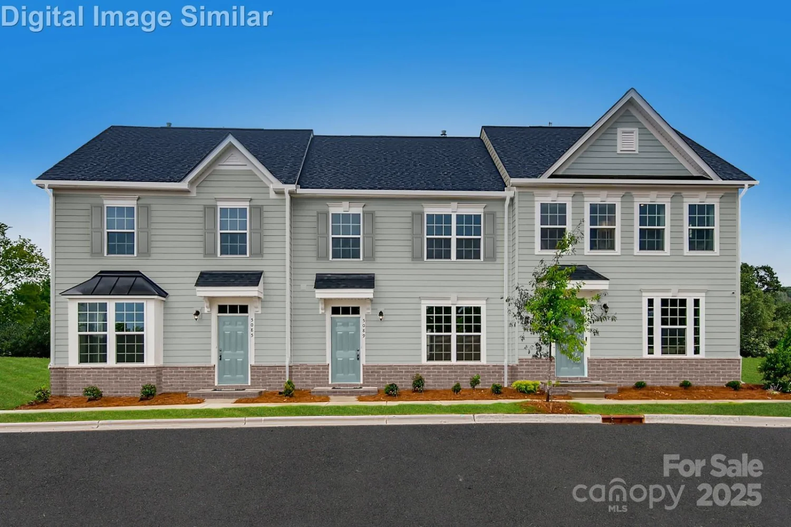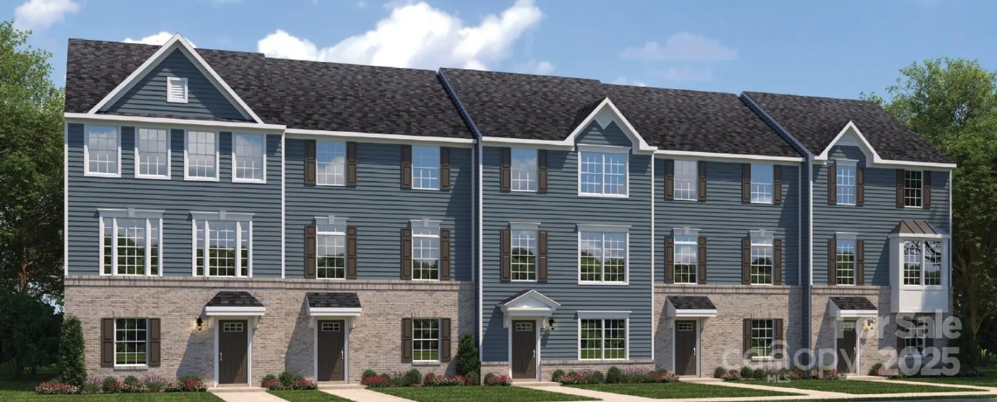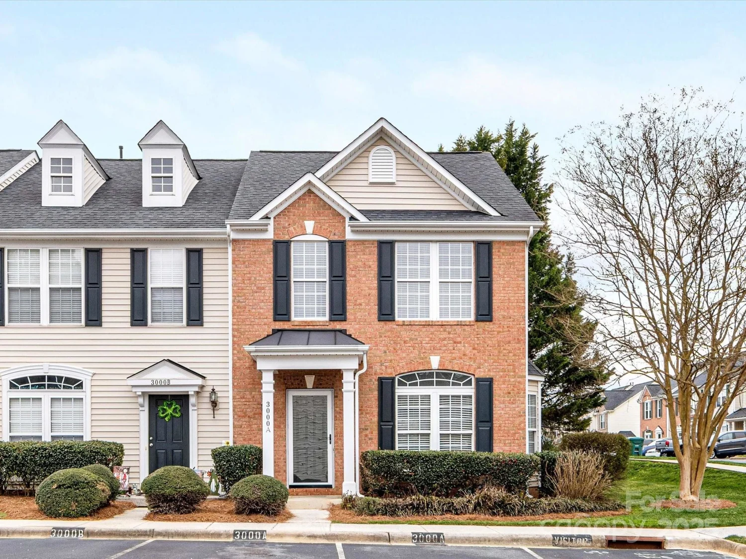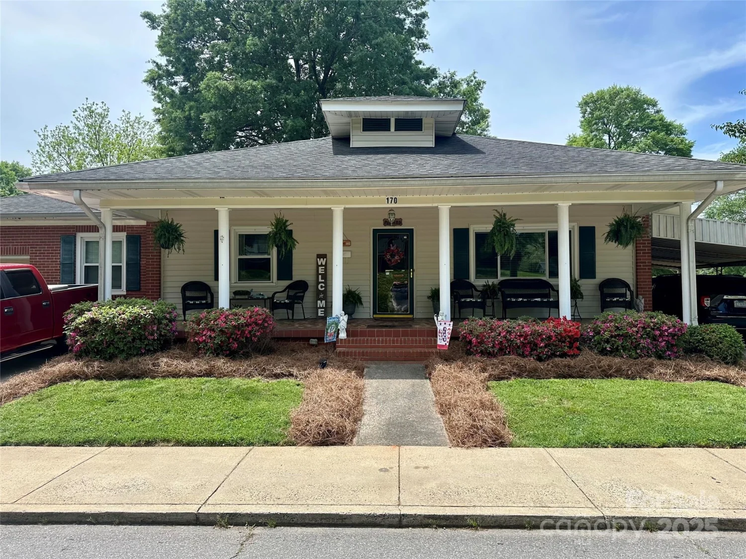4227 s new hope road 10Cramerton, NC 28032
4227 s new hope road 10Cramerton, NC 28032
Description
Great layout with this 2-bedroom, three-story townhome perfectly positioned in the heart of Cramerton, featuring 2 full baths, 2 half baths and a convenient alley-load rear 2-car garage! This Trenton floorplan offers an open living area with spacious kitchen featuring w/ 42" cabinets, quartz countertops with an oversized sitting island, and a huge walk-in pantry. The 1st and 2nd floor have luxury vinyl plank throughout. The primary bedroom's suite comes complete with quartz countertops, double bowl vanities, & a 5' walk-in shower, and large walk-in closet. @nd bedroom is large with its own private full bath! All three levels have 9ft ceilings! The 1st level has a spacious recreation room and two closets for great storage. All incentives are reflected in the price of the home. This charming community is conveniently located close to downtown Cramerton & Belmont where you will find a variety of shops & restaurants providing plenty of entertainment options.
Property Details for 4227 S New Hope Road 10
- Subdivision ComplexVILLAGES AT CRAMERTON MILLS
- Architectural StyleArts and Crafts
- Num Of Garage Spaces2
- Parking FeaturesDriveway, Attached Garage, Garage Door Opener, Garage Faces Rear, On Street
- Property AttachedNo
LISTING UPDATED:
- StatusActive
- MLS #CAR4110891
- Days on Site407
- HOA Fees$150 / month
- MLS TypeResidential
- Year Built2024
- CountryGaston
LISTING UPDATED:
- StatusActive
- MLS #CAR4110891
- Days on Site407
- HOA Fees$150 / month
- MLS TypeResidential
- Year Built2024
- CountryGaston
Building Information for 4227 S New Hope Road 10
- StoriesThree
- Year Built2024
- Lot Size0.0000 Acres
Payment Calculator
Term
Interest
Home Price
Down Payment
The Payment Calculator is for illustrative purposes only. Read More
Property Information for 4227 S New Hope Road 10
Summary
Location and General Information
- Community Features: Sidewalks, Street Lights
- Directions: From I-85 take US - 29N/US-74E/Wilkinson Blvd & 8th Avenue to 10th Street. In Cramerton, take Mayflower Avenue to Cramer Mountain Road, turn Left onto Hamrick Road then turn left on Cramerton Mills Pkwy
- Coordinates: 35.22044319,-81.08454746
School Information
- Elementary School: New Hope
- Middle School: Cramerton
- High School: Stuart W Cramer
Taxes and HOA Information
- Parcel Number: 3574714791
- Tax Legal Description: VILLAGES AT CRAMERTON MILLS LOT 10 PLAT BOOK 101 PAGE 020
Virtual Tour
Parking
- Open Parking: No
Interior and Exterior Features
Interior Features
- Cooling: Central Air, Electric, ENERGY STAR Qualified Equipment, Zoned
- Heating: Electric, ENERGY STAR Qualified Equipment, Heat Pump, Zoned
- Appliances: Disposal, Electric Oven, Electric Range, Electric Water Heater, ENERGY STAR Qualified Dishwasher, ENERGY STAR Qualified Light Fixtures, Exhaust Fan, Microwave, Plumbed For Ice Maker, Self Cleaning Oven
- Flooring: Carpet, Vinyl
- Interior Features: Attic Stairs Pulldown, Cable Prewire, Kitchen Island, Open Floorplan, Storage, Walk-In Closet(s), Walk-In Pantry
- Levels/Stories: Three
- Window Features: Insulated Window(s)
- Foundation: Slab
- Total Half Baths: 2
- Bathrooms Total Integer: 4
Exterior Features
- Accessibility Features: Two or More Access Exits
- Construction Materials: Brick Partial, Fiber Cement
- Patio And Porch Features: Balcony, Front Porch
- Pool Features: None
- Road Surface Type: Concrete, Paved
- Roof Type: Shingle
- Security Features: Carbon Monoxide Detector(s), Smoke Detector(s)
- Laundry Features: Electric Dryer Hookup, In Hall, Laundry Closet, Third Level, Washer Hookup
- Pool Private: No
Property
Utilities
- Sewer: Public Sewer
- Utilities: Cable Available, Underground Utilities
- Water Source: City, Public
Property and Assessments
- Home Warranty: No
Green Features
Lot Information
- Above Grade Finished Area: 2035
- Lot Features: Level
Multi Family
- # Of Units In Community: 10
Rental
Rent Information
- Land Lease: No
Public Records for 4227 S New Hope Road 10
Home Facts
- Beds2
- Baths2
- Above Grade Finished2,035 SqFt
- StoriesThree
- Lot Size0.0000 Acres
- StyleTownhouse
- Year Built2024
- APN3574714791
- CountyGaston


