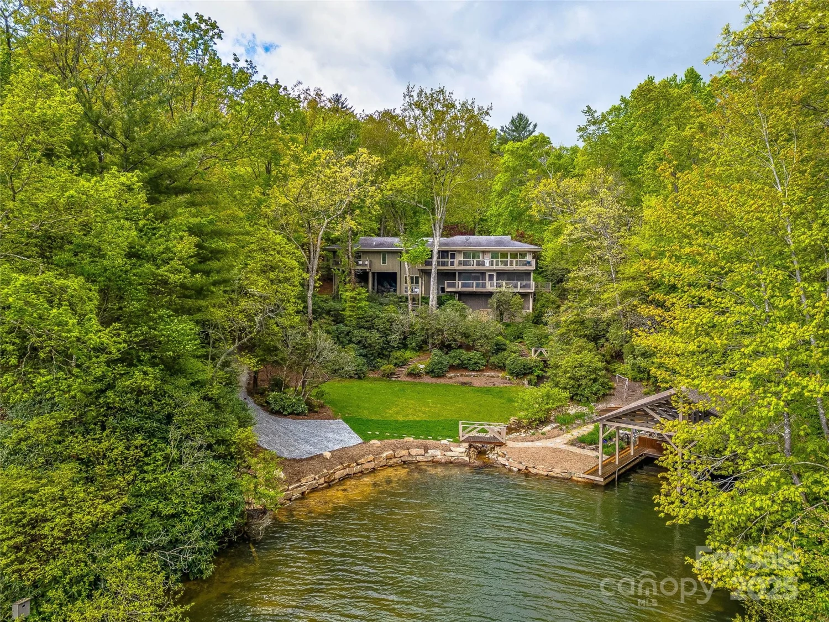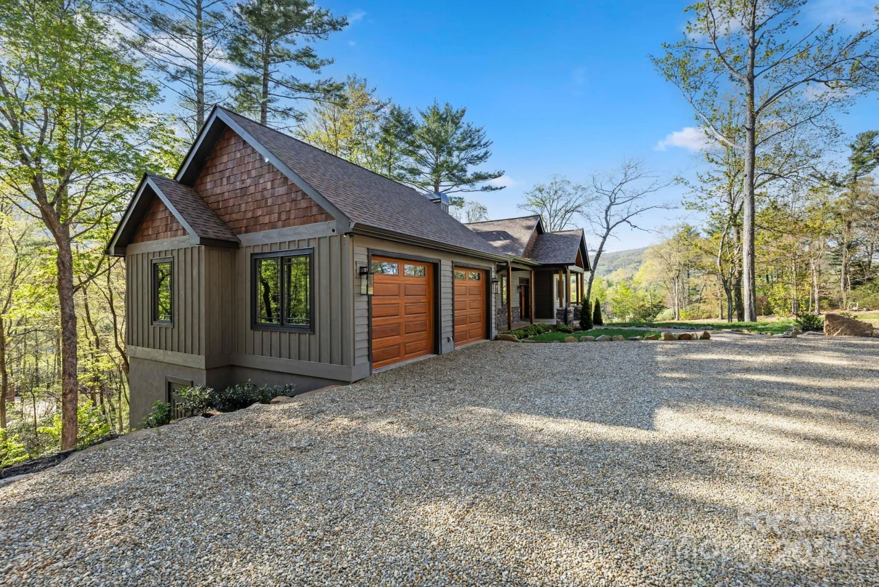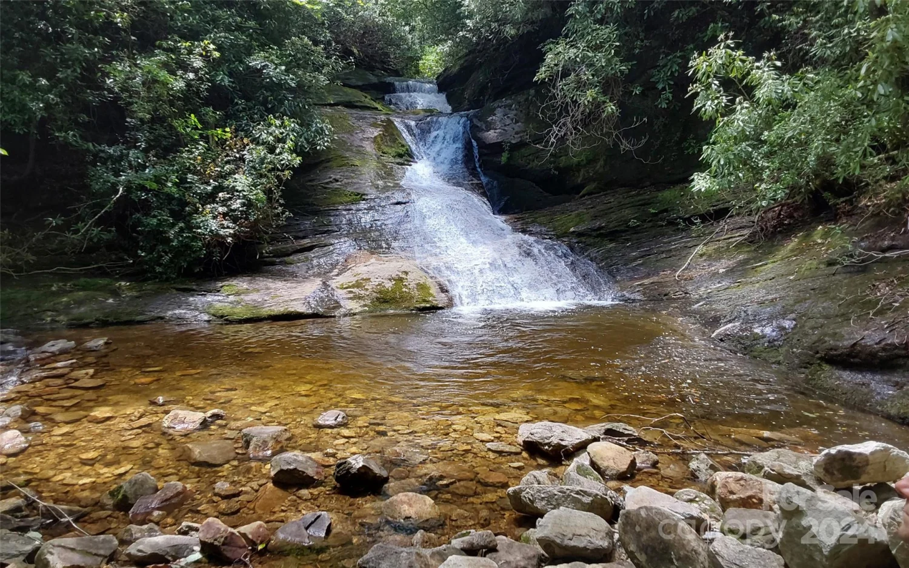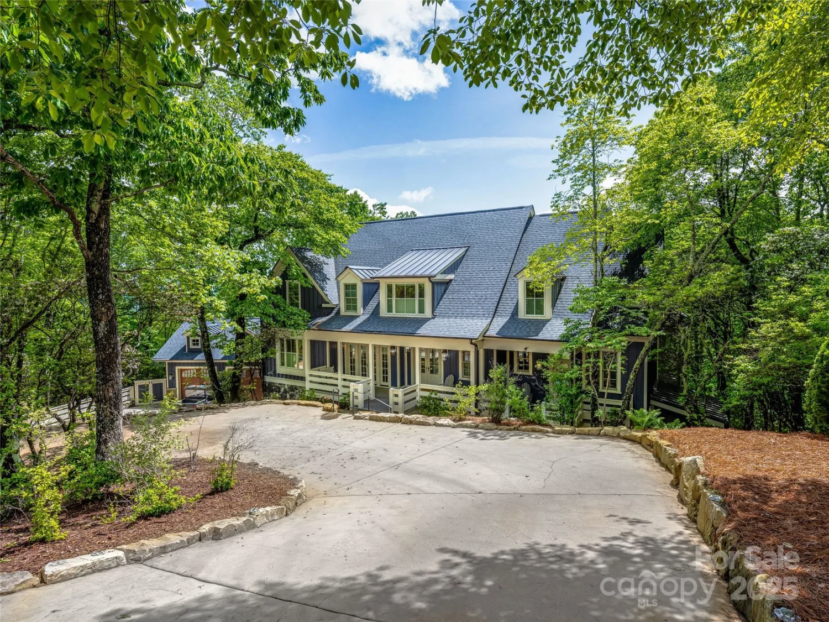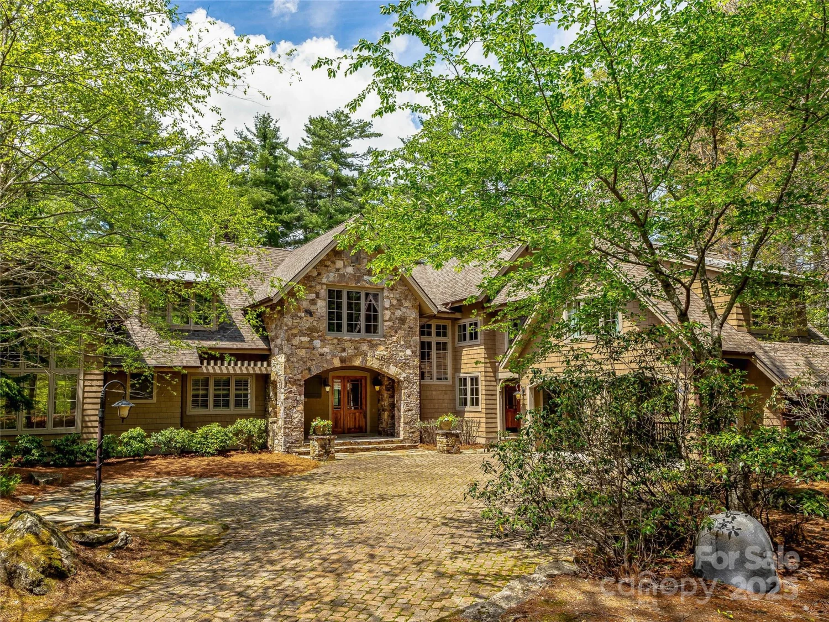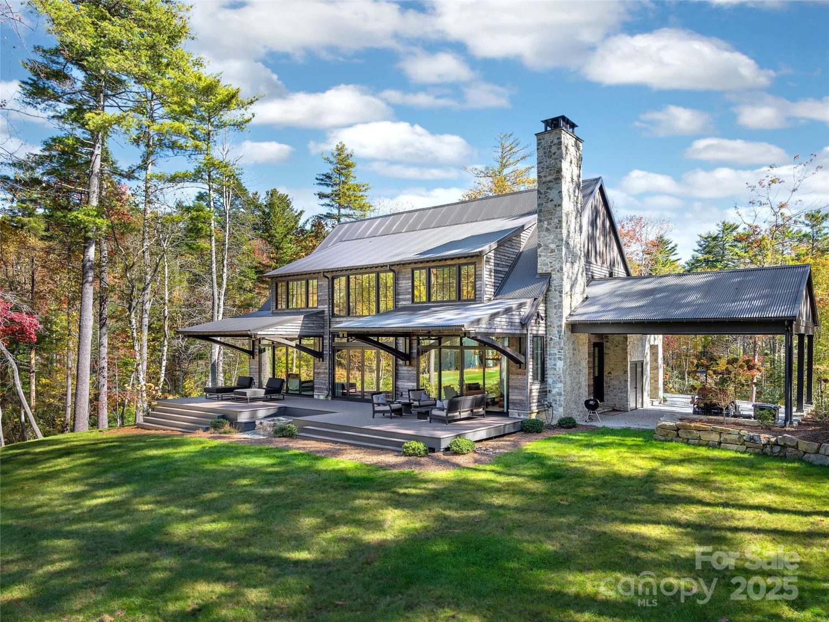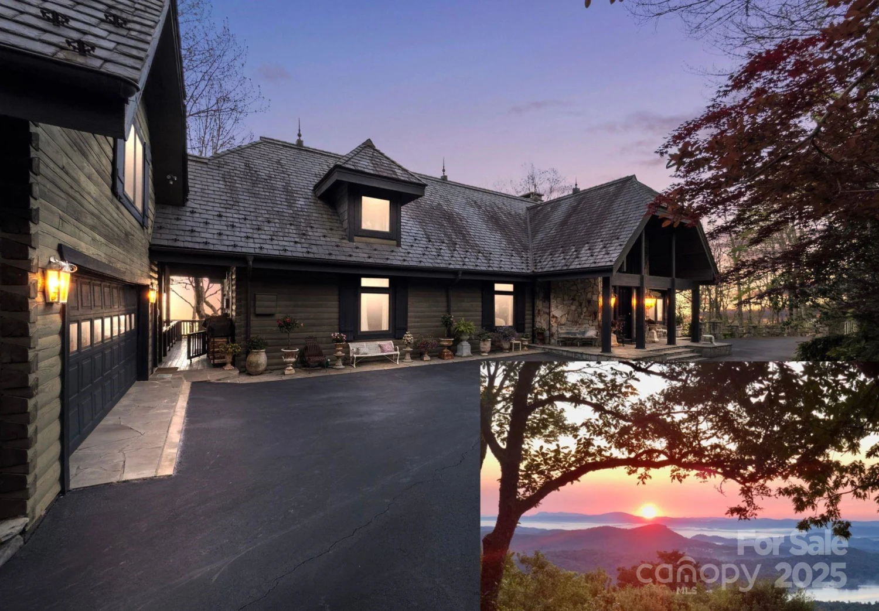843 north club boulevardLake Toxaway, NC 28747
843 north club boulevardLake Toxaway, NC 28747
Description
Absolutely stunning, move-in ready 4 BR, 3 BA, and two half bath home that was taken down to the studs and completely renovated in 2021 with new roof, windows, floors, doors, appliances, cart path to the lake, and two car carport. This stunning turnkey home is on a large, gentle lakefront lot overlooking the Lake Toxaway Marina, Greystone Inn with beautiful backyard, stone patio adjoining the lake, new stationary dock with ladder, and gentle cart path between the house and lake. This exceptional property also features a generator, encapsulated crawl space, irrigation system, mud room with separate entrance, high-end interior and exterior lighting, and the best location for convenience to all amenities at Lake Toxaway.
Property Details for 843 North Club Boulevard
- Subdivision ComplexLake Toxaway Estates
- Architectural StyleModern, Other
- ExteriorIn-Ground Irrigation
- Parking FeaturesDetached Carport
- Property AttachedNo
- Waterfront FeaturesBoat Ramp – Community
LISTING UPDATED:
- StatusActive Under Contract
- MLS #CAR4113943
- Days on Site450
- HOA Fees$5,292 / year
- MLS TypeResidential
- Year Built1988
- CountryTransylvania
Location
Listing Courtesy of Fisher Realty - 10 Park Place - Art Fisher
LISTING UPDATED:
- StatusActive Under Contract
- MLS #CAR4113943
- Days on Site450
- HOA Fees$5,292 / year
- MLS TypeResidential
- Year Built1988
- CountryTransylvania
Building Information for 843 North Club Boulevard
- StoriesOne
- Year Built1988
- Lot Size0.0000 Acres
Payment Calculator
Term
Interest
Home Price
Down Payment
The Payment Calculator is for illustrative purposes only. Read More
Property Information for 843 North Club Boulevard
Summary
Location and General Information
- Community Features: Clubhouse, Fitness Center, Game Court, Golf, Other, Outdoor Pool, Picnic Area, Playground, Putting Green, Recreation Area, Sport Court, Tennis Court(s), Walking Trails, Lake Access
- Directions: From US 64, take West Club Boulevard to the first stop sign. Proceed straight up Chestnut Trace to the next stop sign then a right on Fairway Drive and an immediate left on North Club Boulevard. Home is on the right marked 843.
- View: Mountain(s), Water, Year Round
- Coordinates: 35.140308,-82.954759
School Information
- Elementary School: T.C. Henderson
- Middle School: Rosman
- High School: Rosman
Taxes and HOA Information
- Parcel Number: 8512-89-0544-000
- Tax Legal Description: All of Lot 53, block D at Lake Toxaway Estates as referenced on Plat file 20, slide 248
Virtual Tour
Parking
- Open Parking: Yes
Interior and Exterior Features
Interior Features
- Cooling: Heat Pump, Zoned
- Heating: Forced Air, Propane, Zoned
- Appliances: Bar Fridge, Dishwasher, Disposal, Dryer, Electric Cooktop, ENERGY STAR Qualified Washer, ENERGY STAR Qualified Dishwasher, ENERGY STAR Qualified Dryer, Oven, Refrigerator, Tankless Water Heater, Washer, Washer/Dryer, Water Softener, Wine Refrigerator, None
- Basement: Daylight, Interior Entry, Walk-Out Access
- Fireplace Features: Family Room, Gas, Great Room
- Flooring: Tile, Wood
- Interior Features: Built-in Features, Cable Prewire, Cathedral Ceiling(s), Drop Zone, Kitchen Island, Open Floorplan, Pantry, Split Bedroom, Storage, Vaulted Ceiling(s), Walk-In Closet(s), Other - See Remarks
- Levels/Stories: One
- Other Equipment: Fuel Tank(s), Generator, Surround Sound
- Window Features: Insulated Window(s)
- Foundation: Basement, Permanent
- Total Half Baths: 2
- Bathrooms Total Integer: 5
Exterior Features
- Construction Materials: Stone, Wood
- Patio And Porch Features: Deck, Front Porch, Other - See Remarks
- Pool Features: None
- Road Surface Type: Asphalt, Paved
- Roof Type: Shingle
- Security Features: Carbon Monoxide Detector(s), Security System, Smoke Detector(s)
- Laundry Features: Inside, Laundry Room, Main Level
- Pool Private: No
- Other Structures: Other - See Remarks
Property
Utilities
- Sewer: Septic Installed
- Utilities: Cable Available, Cable Connected, Electricity Connected, Fiber Optics, Propane, Other - See Remarks
- Water Source: Well
Property and Assessments
- Home Warranty: No
Green Features
Lot Information
- Above Grade Finished Area: 2106
- Lot Features: Views, Waterfront, Other - See Remarks
- Waterfront Footage: Boat Ramp – Community
Rental
Rent Information
- Land Lease: No
Public Records for 843 North Club Boulevard
Home Facts
- Beds4
- Baths3
- Above Grade Finished2,106 SqFt
- Below Grade Finished2,070 SqFt
- StoriesOne
- Lot Size0.0000 Acres
- StyleSingle Family Residence
- Year Built1988
- APN8512-89-0544-000
- CountyTransylvania
- ZoningNone


