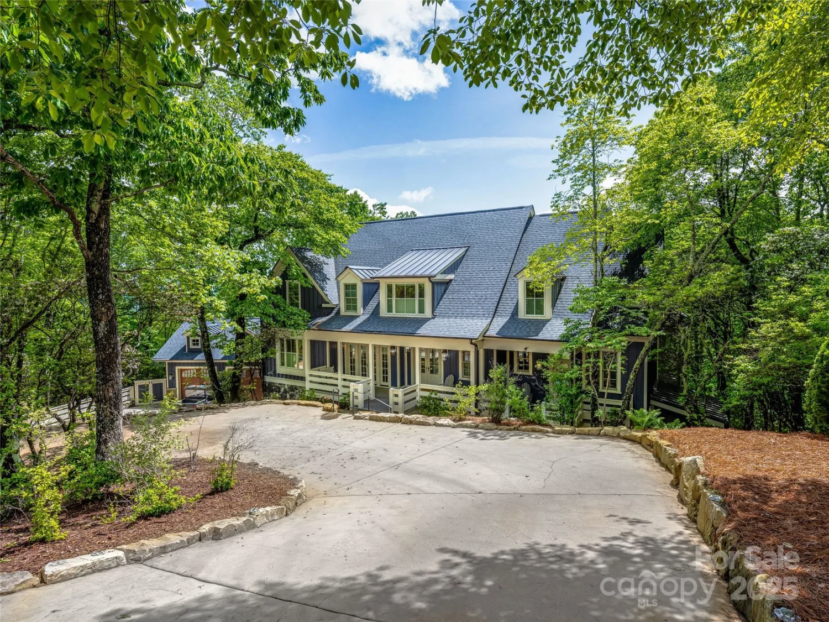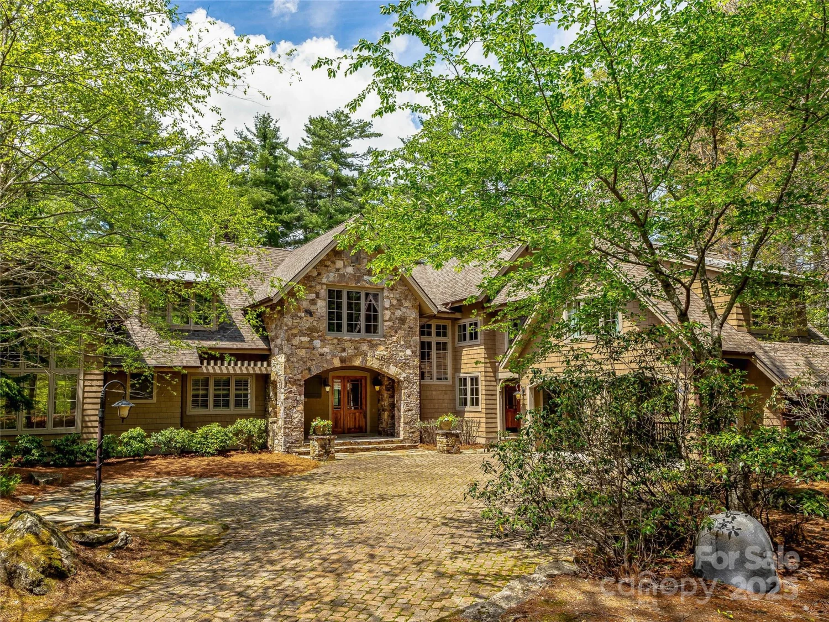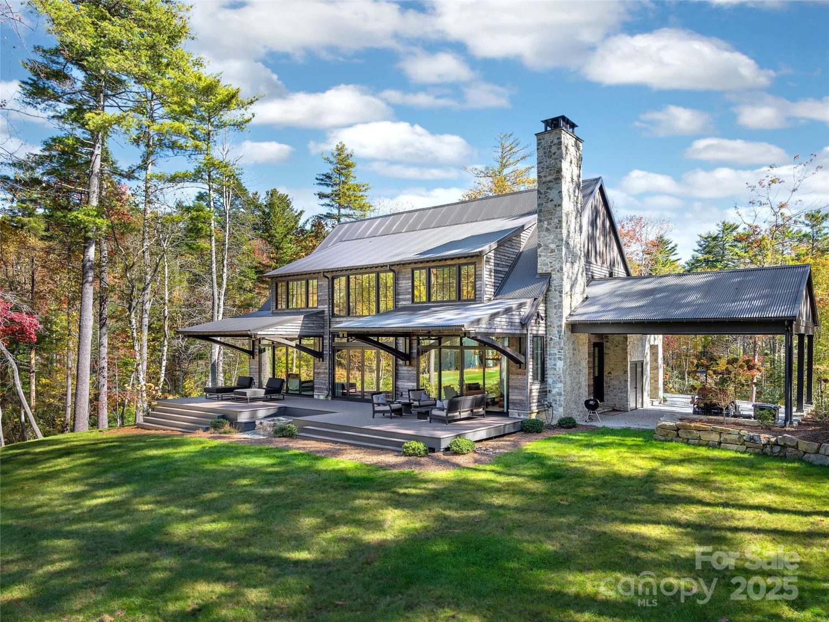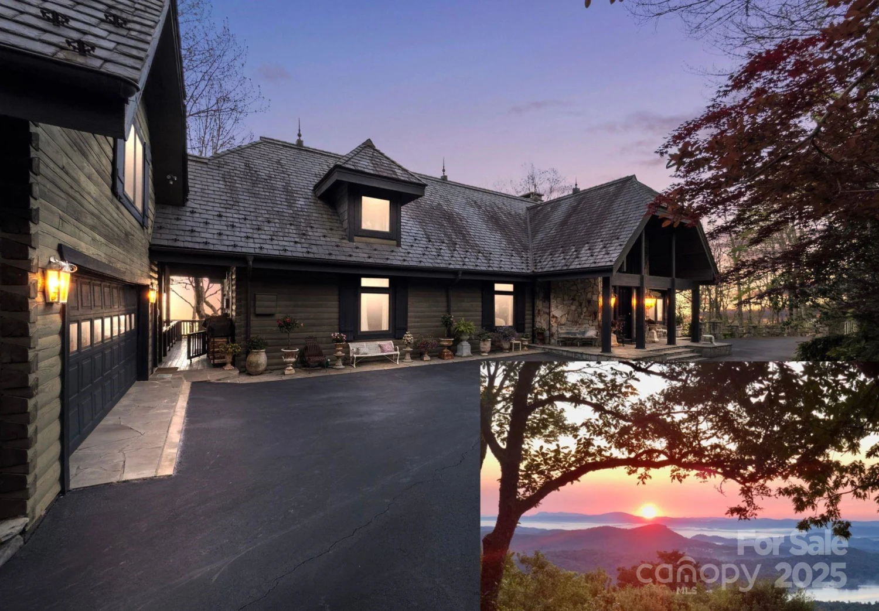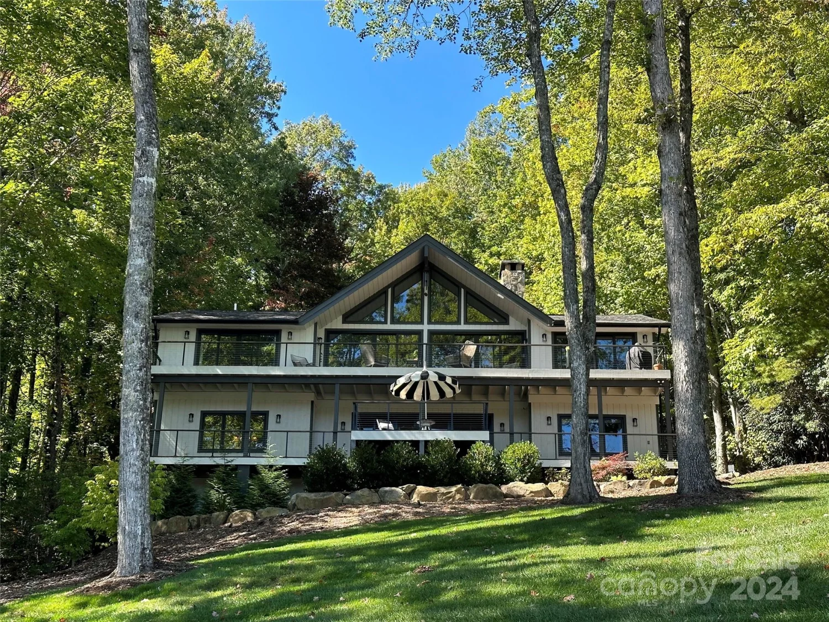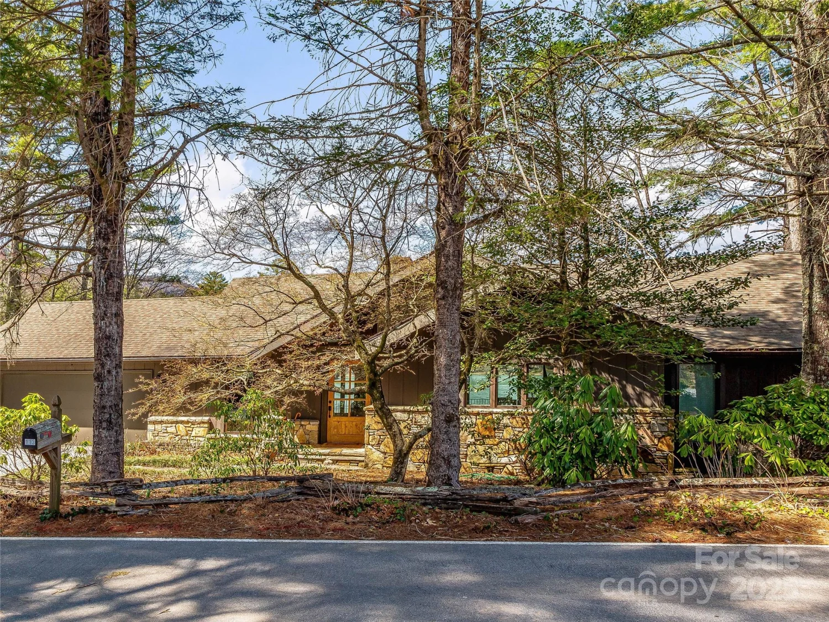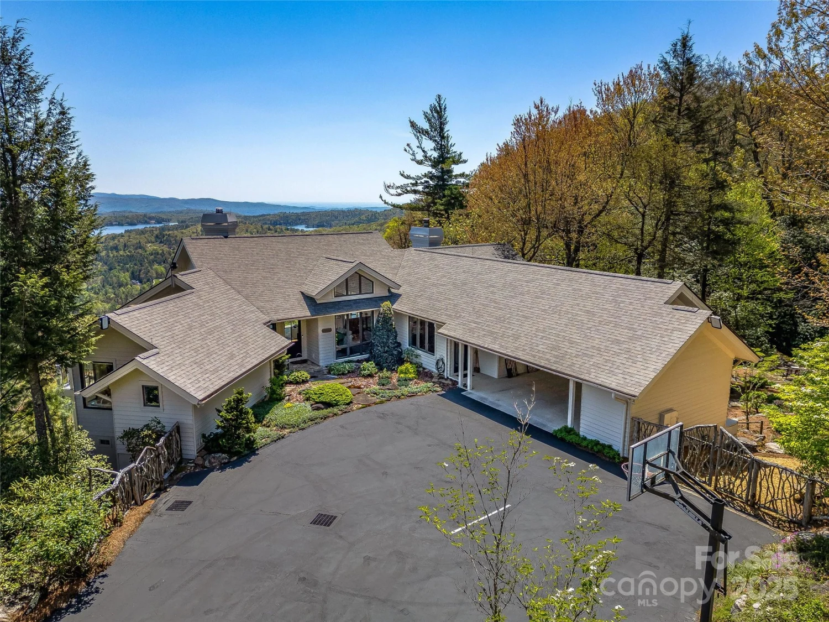1048 cherokee traceLake Toxaway, NC 28747
1048 cherokee traceLake Toxaway, NC 28747
Description
Located in the prestigious Lake Toxaway Estates, this stunning 3 bedroom, 4.5 bath home offers refined mountain living with sweeping views and a prime golf course location. Built in 2021/22 on 1.2 beautifully landscaped acres, the home enjoys unobstructed views of Lake Toxaway Country Club's 18th green and 10th tee box. Step inside to soaring cathedral ceilings, shiplap accents, and abundant natural light. An inviting open concept main level features a spacious kitchen with a large center island with seating area, dining area, cozy family room with gas fireplace, and primary on main. Adjacent is an expansive screened-in porch with mounted outdoor heaters, a seating area with a gas fireplace, and a dining and grilling area. Downstairs affords a second family room, large screened-in porch, two bedrooms, each with ensuite bath, and a versatile office/bunkroom with private bath. Walking distance from Lake Toxaway Marina, Greystone Inn, and Lake Toxaway Country Club.
Property Details for 1048 Cherokee Trace
- Subdivision ComplexLake Toxaway Estates
- Architectural StyleArts and Crafts
- Num Of Garage Spaces2
- Parking FeaturesDriveway, Attached Garage, Garage Door Opener
- Property AttachedNo
- Waterfront FeaturesBoat Ramp – Community, Boat Slip – Community
LISTING UPDATED:
- StatusActive
- MLS #CAR4250028
- Days on Site34
- HOA Fees$2,906 / year
- MLS TypeResidential
- Year Built2021
- CountryTransylvania
Location
Listing Courtesy of Petit Properties Inc - Cynthia Petit
LISTING UPDATED:
- StatusActive
- MLS #CAR4250028
- Days on Site34
- HOA Fees$2,906 / year
- MLS TypeResidential
- Year Built2021
- CountryTransylvania
Building Information for 1048 Cherokee Trace
- StoriesOne
- Year Built2021
- Lot Size0.0000 Acres
Payment Calculator
Term
Interest
Home Price
Down Payment
The Payment Calculator is for illustrative purposes only. Read More
Property Information for 1048 Cherokee Trace
Summary
Location and General Information
- Community Features: Fitness Center, Golf, Lake Access, Tennis Court(s), Walking Trails
- Directions: Hwy 64 West from Brevard to right into Lake Toxaway Estates, turning into West Club. When you get to the 3 way stop continue straight on Chestnut Trace. Next intersection turn right on Fairway Drive toward the Lake Toxaway Country Club and the Greystone Inn. Cherokee Trace is the first right, the home will be on your left, first home on left once you turn on Cherokee Trace.
- View: Golf Course, Long Range, Mountain(s), Water, Winter, Year Round
- Coordinates: 35.137187,-82.953679
School Information
- Elementary School: Rosman
- Middle School: Rosman
- High School: Rosman
Taxes and HOA Information
- Parcel Number: 8512-88-3246-000
- Tax Legal Description: B J L8-R CHEROKEE TRACE
Virtual Tour
Parking
- Open Parking: No
Interior and Exterior Features
Interior Features
- Cooling: Central Air
- Heating: Heat Pump
- Appliances: Dishwasher, Disposal, Exhaust Fan, Exhaust Hood, Gas Cooktop, Gas Oven, Gas Range, Gas Water Heater, Ice Maker, Microwave, Oven, Propane Water Heater, Refrigerator, Washer, Wine Refrigerator
- Basement: Full, Interior Entry, Walk-Out Access
- Fireplace Features: Gas Log, Living Room, Porch
- Flooring: Tile, Wood
- Interior Features: Kitchen Island, Open Floorplan, Pantry, Walk-In Closet(s)
- Levels/Stories: One
- Window Features: Insulated Window(s)
- Foundation: Basement
- Total Half Baths: 1
- Bathrooms Total Integer: 5
Exterior Features
- Construction Materials: Cedar Shake, Rough Sawn, Stone, Wood
- Patio And Porch Features: Covered, Deck, Front Porch, Rear Porch, Screened
- Pool Features: None
- Road Surface Type: Gravel
- Roof Type: Shingle
- Laundry Features: Laundry Room, Main Level
- Pool Private: No
Property
Utilities
- Sewer: Septic Installed
- Utilities: Propane, Underground Power Lines, Underground Utilities
- Water Source: Well
Property and Assessments
- Home Warranty: No
Green Features
Lot Information
- Above Grade Finished Area: 1458
- Lot Features: Cleared, Corner Lot, On Golf Course, Wooded, Views
- Waterfront Footage: Boat Ramp – Community, Boat Slip – Community
Rental
Rent Information
- Land Lease: No
Public Records for 1048 Cherokee Trace
Home Facts
- Beds3
- Baths4
- Above Grade Finished1,458 SqFt
- Below Grade Finished1,331 SqFt
- StoriesOne
- Lot Size0.0000 Acres
- StyleSingle Family Residence
- Year Built2021
- APN8512-88-3246-000
- CountyTransylvania



