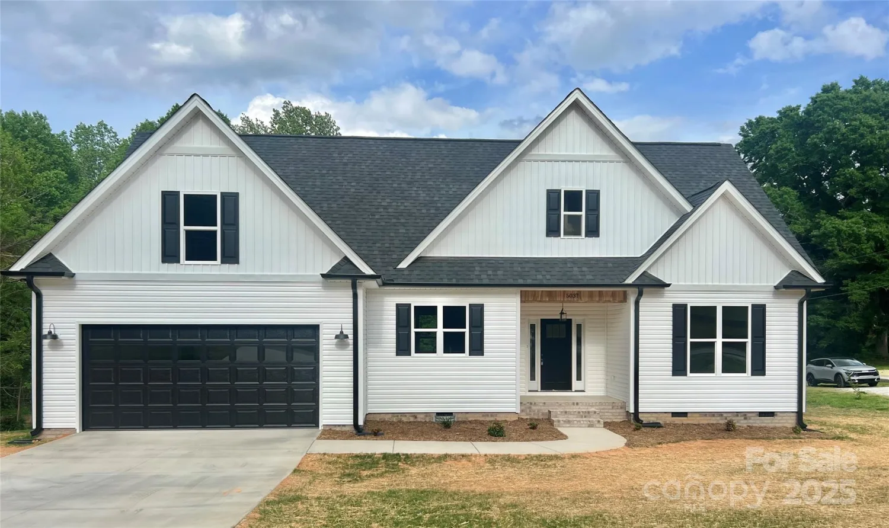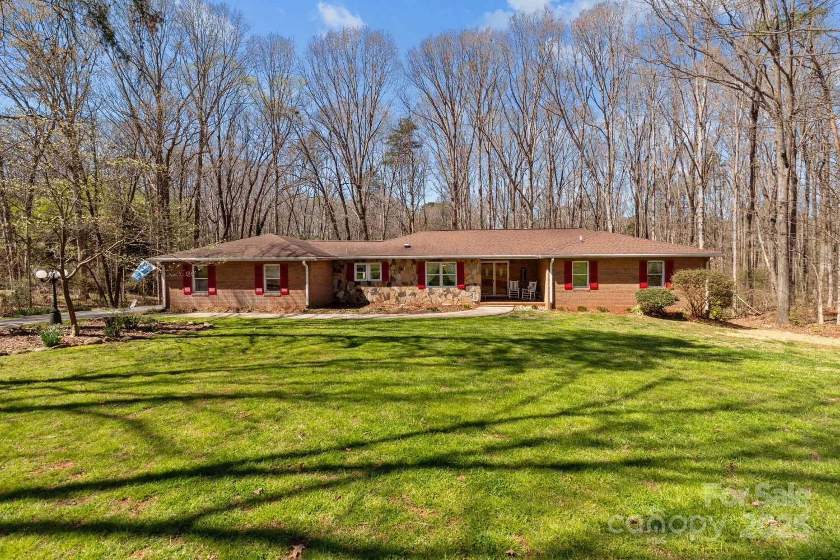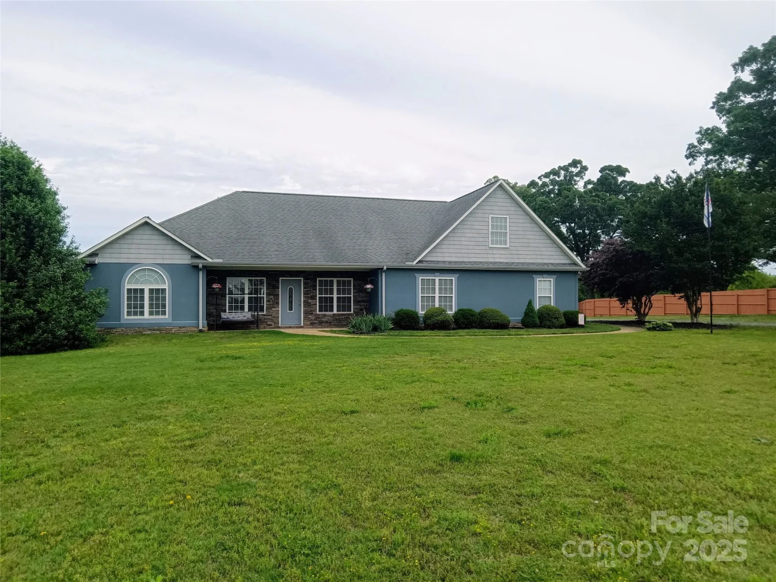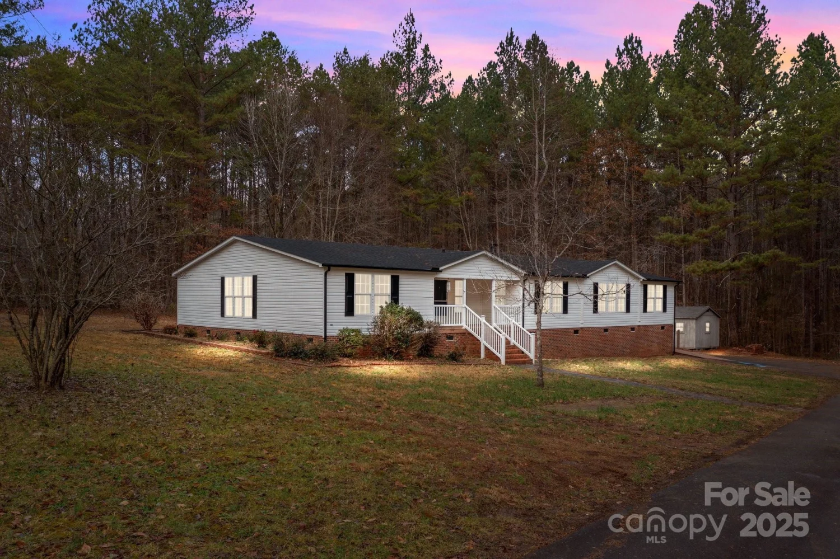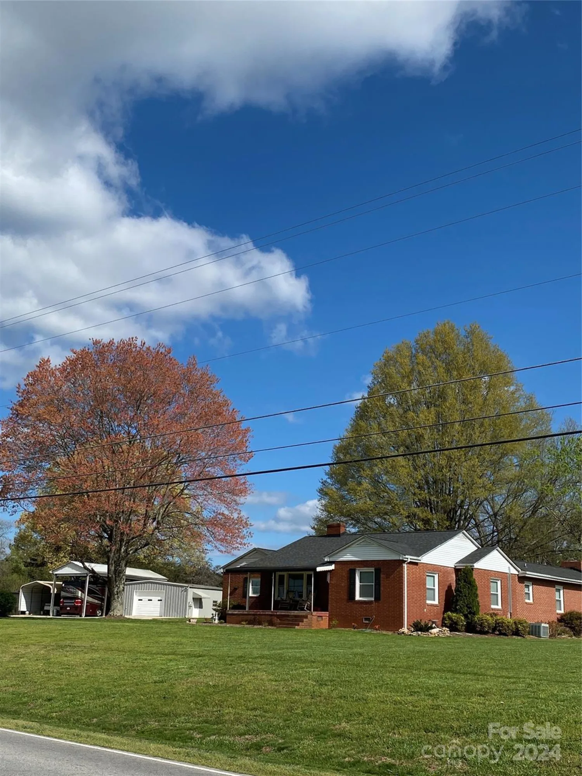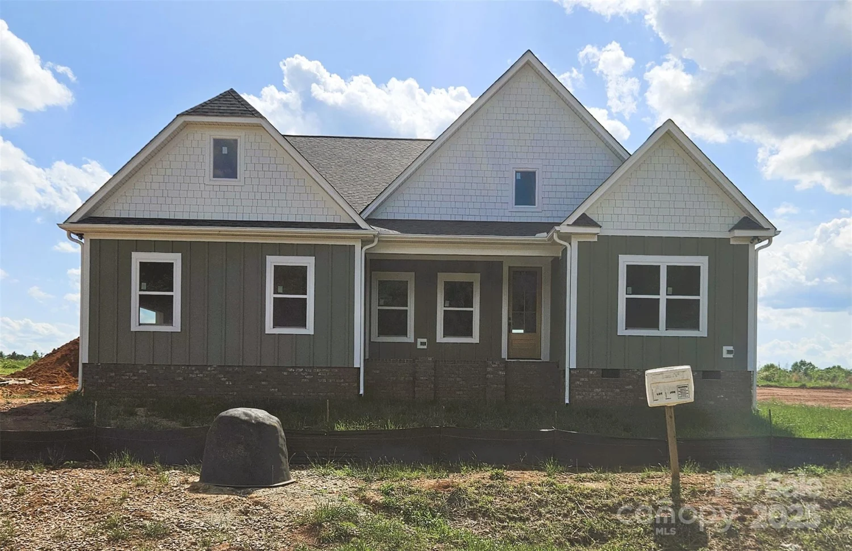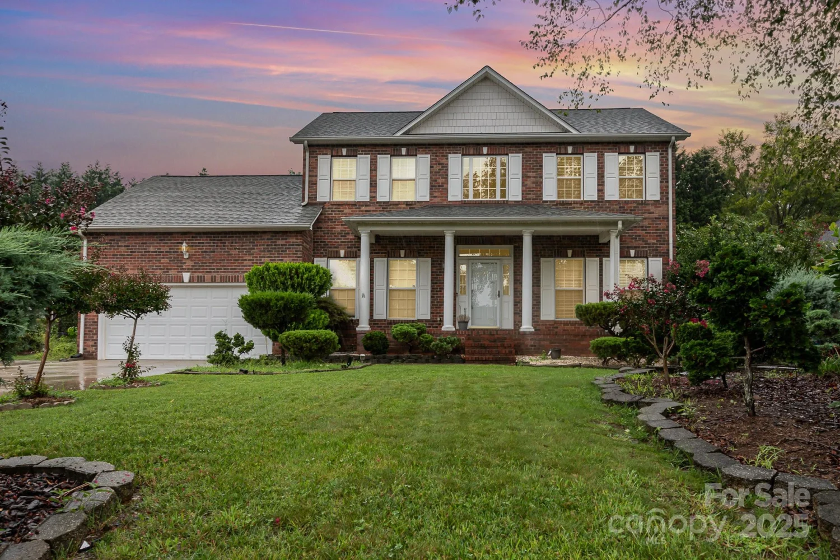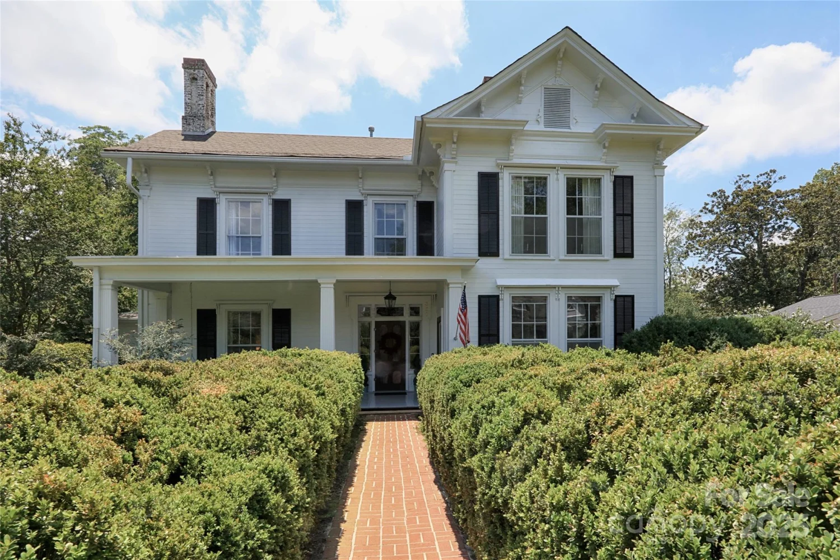1405 coppergate driveSalisbury, NC 28147
1405 coppergate driveSalisbury, NC 28147
Description
Gorgeous custom home situated in desirable Yorkshire Farms. This home offers a large covered front porch and back porch with wooden accent ceilings! 8ft double front door opens to stunning 14ft vaulted ceiling in the living room, fireplace w/wood mantle & stone accents leading all the way up the wall. The kitchen features a large island, stainless steel appliances, tiled backsplash, under-counter lighting, coffered ceilings, walk-in pantry & quartz countertops. The master has trey ceiling, dual vanities, large tile shower, separate soaking tub, a spacious walk-in closet & private entrance to back porch. Additional flex room upstairs plus half bath and walk-in attic for plenty of convenient storage. Oversized laundry room with built-in cabinetry and sink.
Property Details for 1405 Coppergate Drive
- Subdivision ComplexYorkshire Farms
- Num Of Garage Spaces2
- Parking FeaturesAttached Garage, Garage Door Opener, Garage Faces Side
- Property AttachedNo
LISTING UPDATED:
- StatusActive
- MLS #CAR4127778
- Days on Site329
- HOA Fees$165 / year
- MLS TypeResidential
- Year Built2024
- CountryRowan
LISTING UPDATED:
- StatusActive
- MLS #CAR4127778
- Days on Site329
- HOA Fees$165 / year
- MLS TypeResidential
- Year Built2024
- CountryRowan
Building Information for 1405 Coppergate Drive
- Stories1 Story/F.R.O.G.
- Year Built2024
- Lot Size0.0000 Acres
Payment Calculator
Term
Interest
Home Price
Down Payment
The Payment Calculator is for illustrative purposes only. Read More
Property Information for 1405 Coppergate Drive
Summary
Location and General Information
- Coordinates: 35.64227611,-80.60895099
School Information
- Elementary School: Unspecified
- Middle School: Unspecified
- High School: Unspecified
Taxes and HOA Information
- Parcel Number: 201A080
- Tax Legal Description: L80 Yorkshire Farms.51ac
Virtual Tour
Parking
- Open Parking: No
Interior and Exterior Features
Interior Features
- Cooling: Central Air
- Heating: Heat Pump
- Appliances: Dishwasher, Electric Cooktop, Electric Oven, Electric Water Heater, Exhaust Fan, Microwave, Plumbed For Ice Maker, Self Cleaning Oven, Wall Oven
- Fireplace Features: Electric, Family Room, Living Room
- Flooring: Tile, Vinyl
- Interior Features: Attic Walk In, Kitchen Island, Pantry, Split Bedroom, Walk-In Closet(s)
- Levels/Stories: 1 Story/F.R.O.G.
- Window Features: Insulated Window(s)
- Foundation: Crawl Space
- Total Half Baths: 2
- Bathrooms Total Integer: 4
Exterior Features
- Construction Materials: Hardboard Siding
- Patio And Porch Features: Covered, Front Porch, Porch, Rear Porch
- Pool Features: None
- Road Surface Type: Concrete, Paved
- Roof Type: Shingle
- Security Features: Smoke Detector(s)
- Laundry Features: Inside, Laundry Room, Main Level, Sink
- Pool Private: No
Property
Utilities
- Sewer: Septic Installed
- Utilities: Cable Available, Electricity Connected, Underground Power Lines
- Water Source: Well
Property and Assessments
- Home Warranty: No
Green Features
Lot Information
- Above Grade Finished Area: 2563
- Lot Features: Level
Rental
Rent Information
- Land Lease: No
Public Records for 1405 Coppergate Drive
Home Facts
- Beds3
- Baths2
- Above Grade Finished2,563 SqFt
- Stories1 Story/F.R.O.G.
- Lot Size0.0000 Acres
- StyleSingle Family Residence
- Year Built2024
- APN201A080
- CountyRowan


