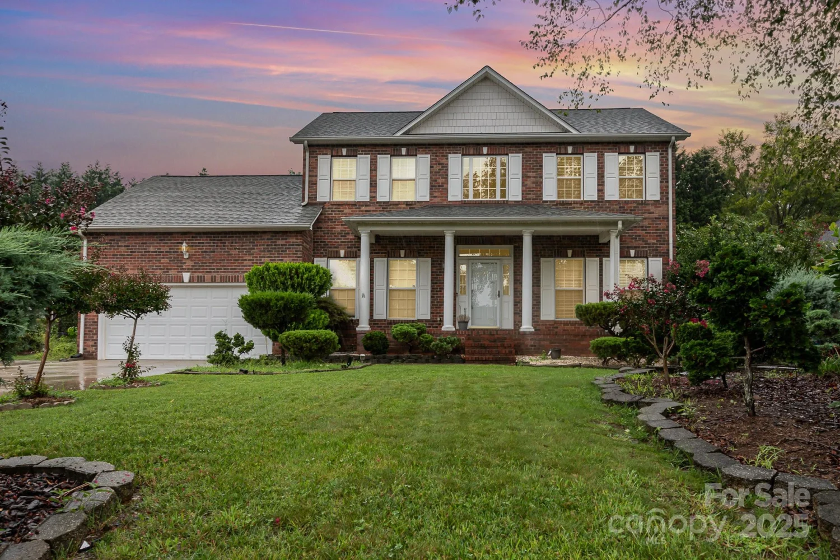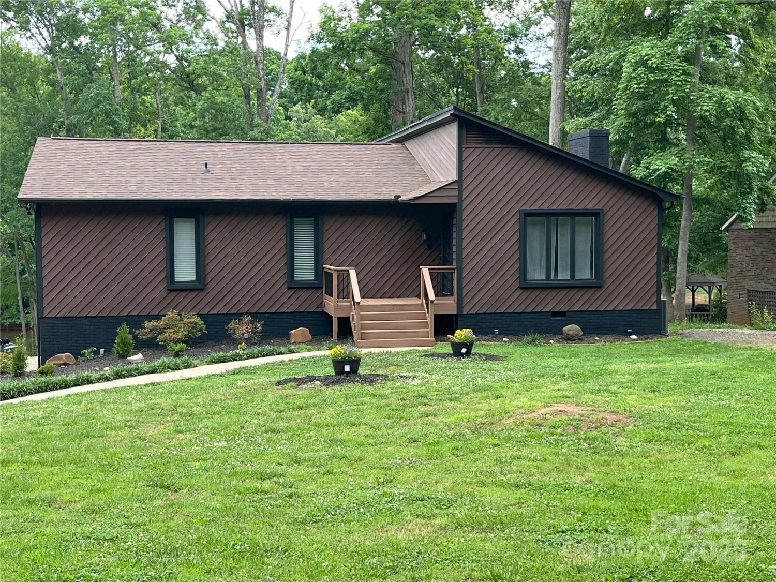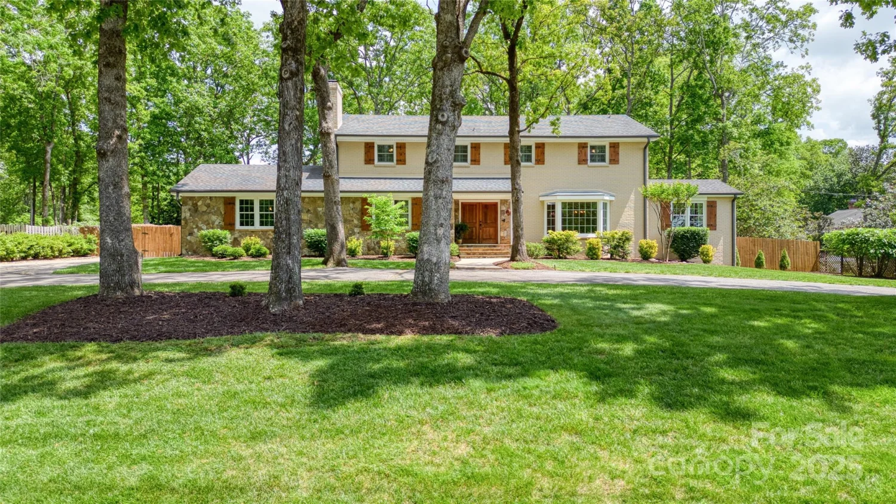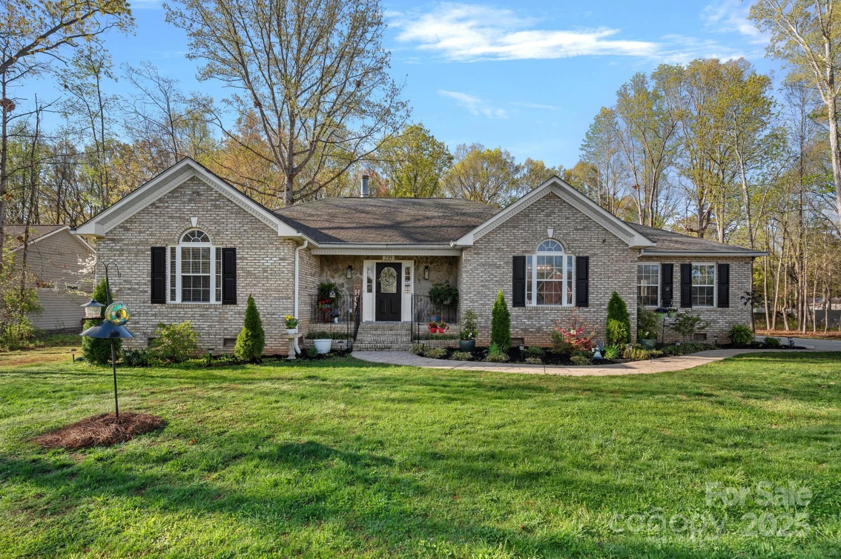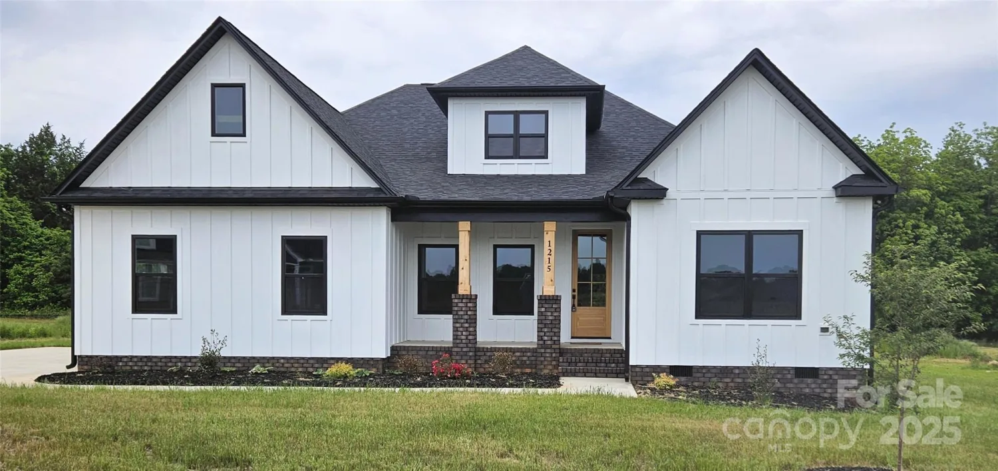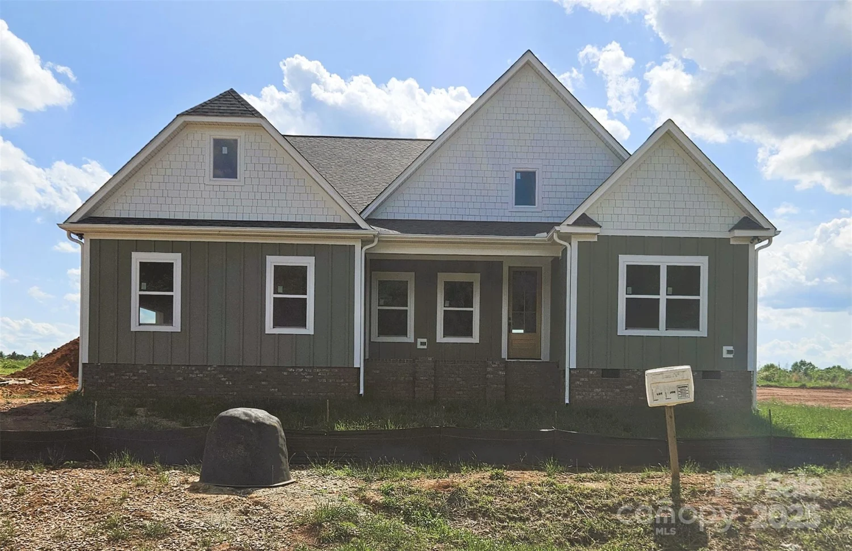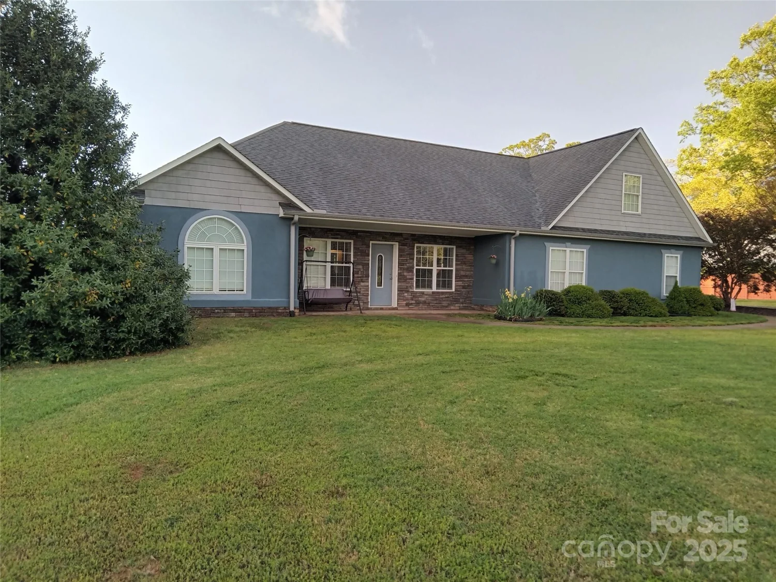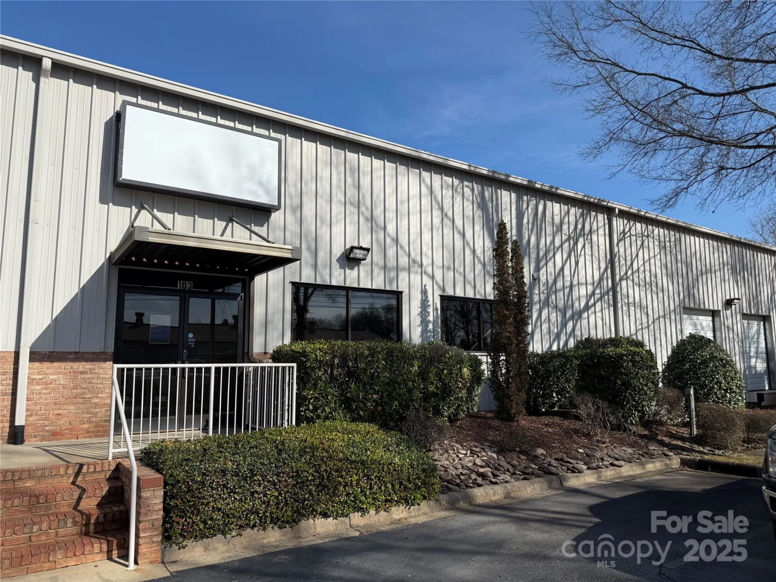321 w bank streetSalisbury, NC 28144
321 w bank streetSalisbury, NC 28144
Description
Don't miss this rare chance to own a piece of history in Salisbury’s beautiful West Square local historic district. This beautifully preserved home blends timeless elegance with thoughtful updates, featuring 5 BRs, 3 full BAs, 2 half BAs, and a grand 2-story foyer. Soaring ceilings, intricate crown molding, and original hardwoods flow throughout. Enjoy spacious formal dining and living rooms with fireplace, plus a dedicated office & library. Chef’s kitchen boasts quartz counters, tile backsplash, Wolf gas range, double wall oven, large island, and prep sink. The sunny breakfast room with custom built-ins and transom windows offers added charm. Upstairs features a flex/landing area, luxurious primary suite with soaking tub, separate shower & heated tile floors, plus 2 additional bedrooms and bathrooms. Enjoy peaceful mornings on the rocking chair front porch, unwind on the screened-in back porch, or entertain on the brick patio—this home is full of character and warmth.
Property Details for 321 W Bank Street
- Subdivision ComplexHistoric District
- Parking FeaturesDriveway, Parking Space(s)
- Property AttachedNo
LISTING UPDATED:
- StatusActive
- MLS #CAR4255237
- Days on Site3
- MLS TypeResidential
- Year Built1900
- CountryRowan
LISTING UPDATED:
- StatusActive
- MLS #CAR4255237
- Days on Site3
- MLS TypeResidential
- Year Built1900
- CountryRowan
Building Information for 321 W Bank Street
- StoriesTwo
- Year Built1900
- Lot Size0.0000 Acres
Payment Calculator
Term
Interest
Home Price
Down Payment
The Payment Calculator is for illustrative purposes only. Read More
Property Information for 321 W Bank Street
Summary
Location and General Information
- Coordinates: 35.667728,-80.475241
School Information
- Elementary School: Overton
- Middle School: Knox
- High School: Salisbury
Taxes and HOA Information
- Parcel Number: 010079
- Tax Legal Description: 321 W BANK ST
Virtual Tour
Parking
- Open Parking: Yes
Interior and Exterior Features
Interior Features
- Cooling: Central Air
- Heating: Forced Air, Natural Gas
- Appliances: Dishwasher, Disposal, Double Oven, Gas Cooktop, Oven, Plumbed For Ice Maker, Refrigerator, Tankless Water Heater, Wall Oven
- Basement: Unfinished
- Fireplace Features: Living Room
- Flooring: Tile, Wood
- Levels/Stories: Two
- Foundation: Basement, Crawl Space
- Total Half Baths: 2
- Bathrooms Total Integer: 5
Exterior Features
- Construction Materials: Wood
- Patio And Porch Features: Covered, Front Porch, Rear Porch, Screened
- Pool Features: None
- Road Surface Type: Gravel, Paved
- Roof Type: Shingle, Rubber
- Laundry Features: Laundry Room, Main Level
- Pool Private: No
Property
Utilities
- Sewer: Public Sewer
- Water Source: City
Property and Assessments
- Home Warranty: No
Green Features
Lot Information
- Above Grade Finished Area: 4142
- Lot Features: Wooded
Rental
Rent Information
- Land Lease: No
Public Records for 321 W Bank Street
Home Facts
- Beds5
- Baths3
- Above Grade Finished4,142 SqFt
- StoriesTwo
- Lot Size0.0000 Acres
- StyleSingle Family Residence
- Year Built1900
- APN010079
- CountyRowan


