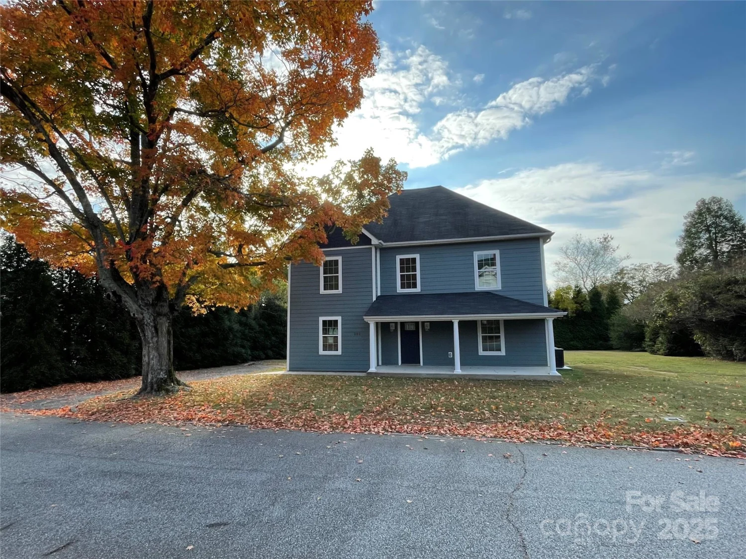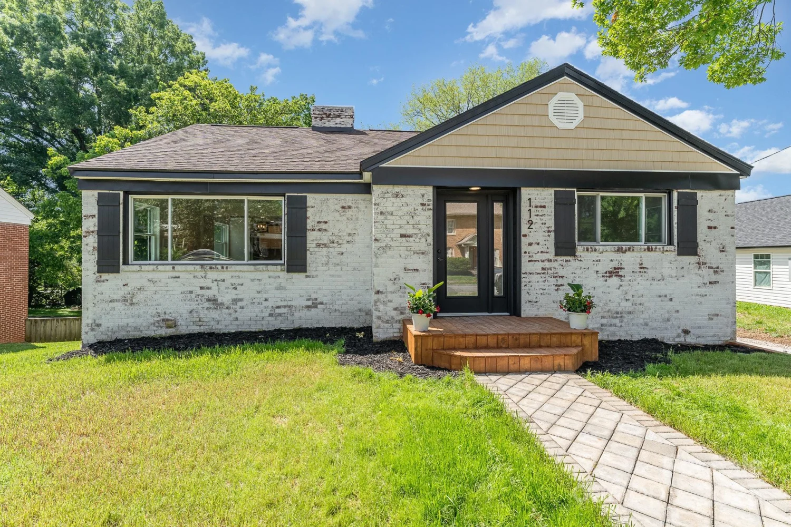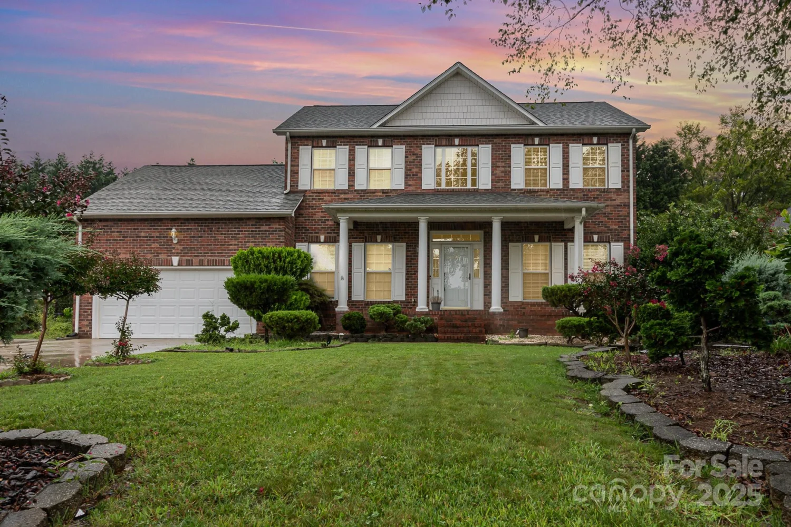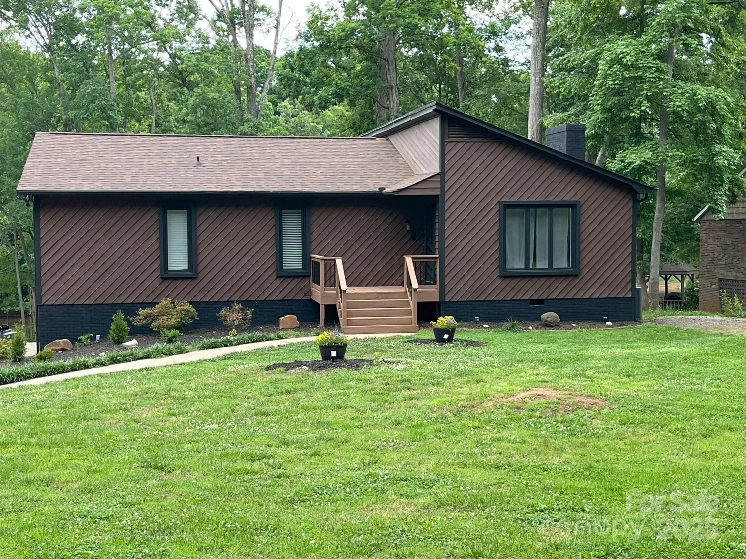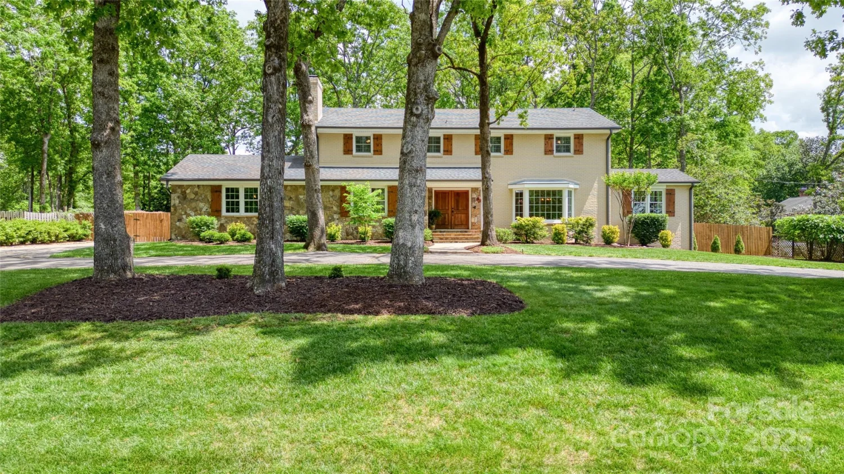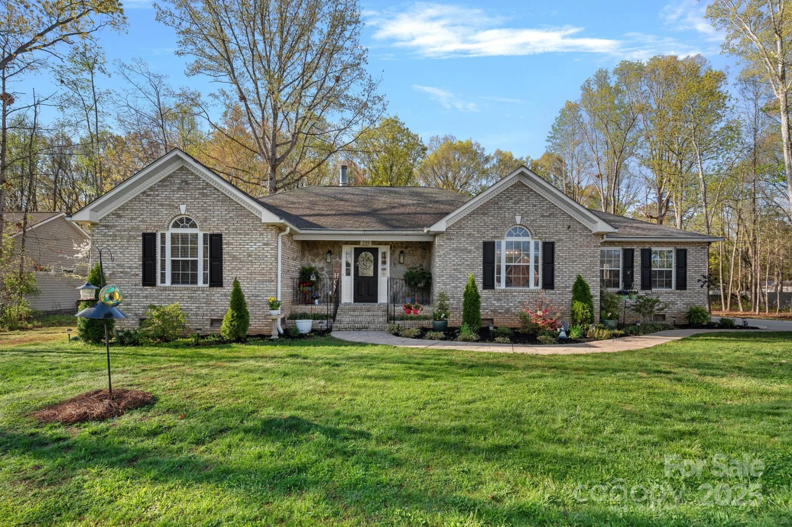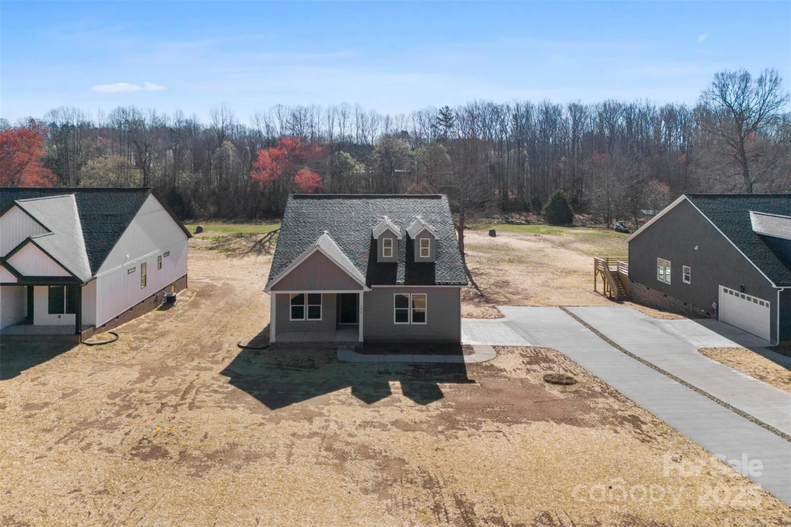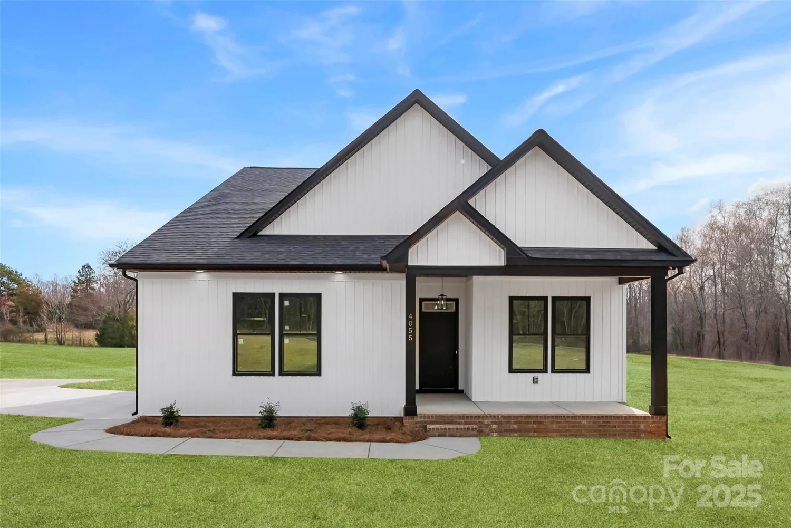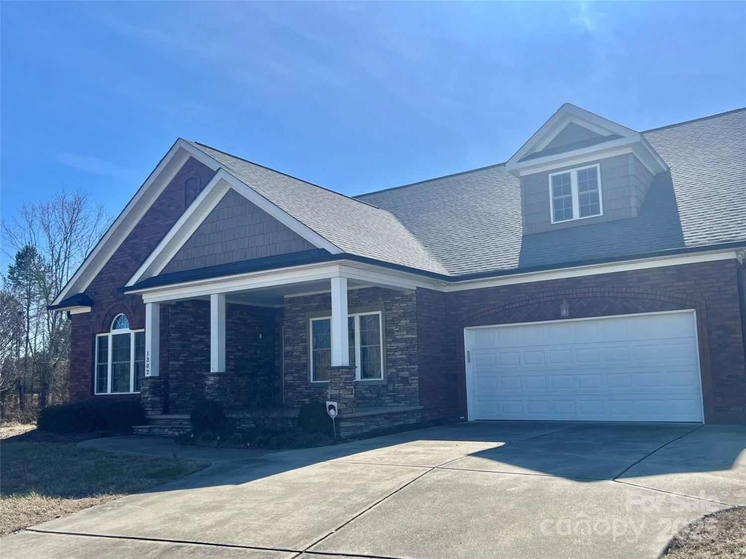1215 coppergate driveSalisbury, NC 28147
1215 coppergate driveSalisbury, NC 28147
Description
Custom home builder, not track builder. Best open one story floor plan for the price. Craftsman inspired with modern open design. Exterior is stunning with upgraded black windows & accents. Great outdoor living with 2/3 an acre & 20 x 16 feet covered back porch with trex decking & aluminum rails. (4 Bedrooms & 3 full Baths plus Bonus Room). Dream Kitchen with 10 ft oversized quartz island with storage, pot filler, pantry & Stainless appliances to include double oven & refrigerator. Two primary Bedrooms with en-suite. Larger main Bedroom has tray ceiling & Bath has walk in tiled Shower, Roman soaking Tub & dual Quartz vanities. Den has 10 ft tray ceiling with shiplap & electric fireplace. Two Car Garage has 18 foot wide door. Covered front porch. Minutes to Hwy 150, 152, I-85 & Hwy 29. Minutes to Corriher Lake Park with fishing & walking trails & the Y/with indoor pool & state of the art exercise facilities & Warrior Golf Course. Border of China Grove & Mooresville. Home now Complete.
Property Details for 1215 Coppergate Drive
- Subdivision ComplexYorkshire Farms
- Architectural StyleRanch
- Num Of Garage Spaces2
- Parking FeaturesDriveway, Attached Garage, Parking Space(s)
- Property AttachedNo
LISTING UPDATED:
- StatusActive Under Contract
- MLS #CAR4207266
- Days on Site116
- HOA Fees$165 / year
- MLS TypeResidential
- Year Built2025
- CountryRowan
LISTING UPDATED:
- StatusActive Under Contract
- MLS #CAR4207266
- Days on Site116
- HOA Fees$165 / year
- MLS TypeResidential
- Year Built2025
- CountryRowan
Building Information for 1215 Coppergate Drive
- StoriesOne
- Year Built2025
- Lot Size0.0000 Acres
Payment Calculator
Term
Interest
Home Price
Down Payment
The Payment Calculator is for illustrative purposes only. Read More
Property Information for 1215 Coppergate Drive
Summary
Location and General Information
- Coordinates: 35.64721519,-80.61201508
School Information
- Elementary School: Mount Ulla
- Middle School: West Rowan
- High School: West Rowan
Taxes and HOA Information
- Parcel Number: 201A061
- Tax Legal Description: L61 Yorkshire Farms .66AC
Virtual Tour
Parking
- Open Parking: Yes
Interior and Exterior Features
Interior Features
- Cooling: Ceiling Fan(s), Central Air, Electric, Heat Pump
- Heating: Central, Heat Pump
- Appliances: Dishwasher, Double Oven, Electric Oven, Electric Water Heater, Microwave, Refrigerator
- Fireplace Features: Den, Electric
- Flooring: Vinyl
- Interior Features: Attic Other, Breakfast Bar, Entrance Foyer, Garden Tub, Kitchen Island, Open Floorplan, Split Bedroom, Walk-In Closet(s), Walk-In Pantry
- Levels/Stories: One
- Foundation: Crawl Space
- Bathrooms Total Integer: 3
Exterior Features
- Construction Materials: Hardboard Siding
- Patio And Porch Features: Covered, Front Porch, Rear Porch
- Pool Features: None
- Road Surface Type: Concrete, Paved
- Roof Type: Shingle
- Laundry Features: Electric Dryer Hookup, Laundry Room, Main Level
- Pool Private: No
Property
Utilities
- Sewer: Septic Installed
- Utilities: Electricity Connected
- Water Source: Well
Property and Assessments
- Home Warranty: No
Green Features
Lot Information
- Above Grade Finished Area: 2520
- Lot Features: Cleared
Rental
Rent Information
- Land Lease: No
Public Records for 1215 Coppergate Drive
Home Facts
- Beds4
- Baths3
- Above Grade Finished2,520 SqFt
- StoriesOne
- Lot Size0.0000 Acres
- StyleSingle Family Residence
- Year Built2025
- APN201A061
- CountyRowan
- ZoningSFR


