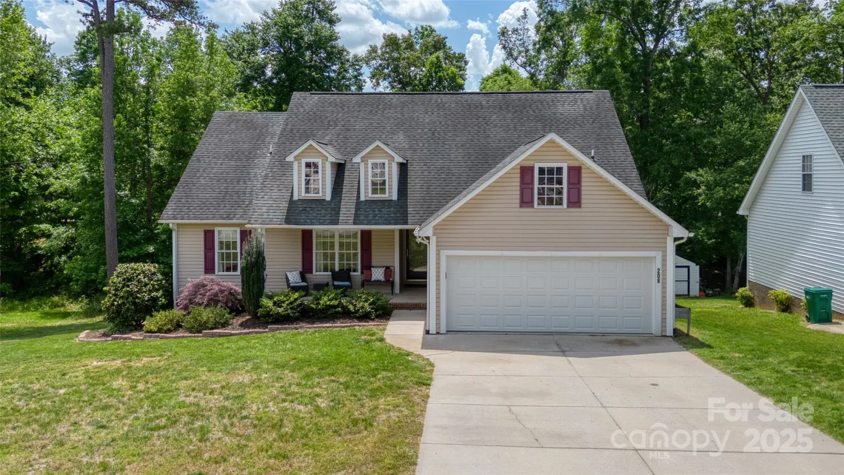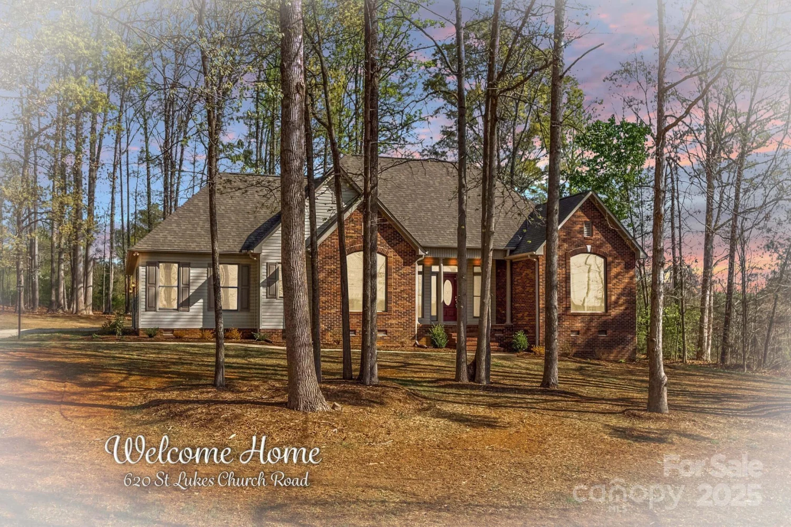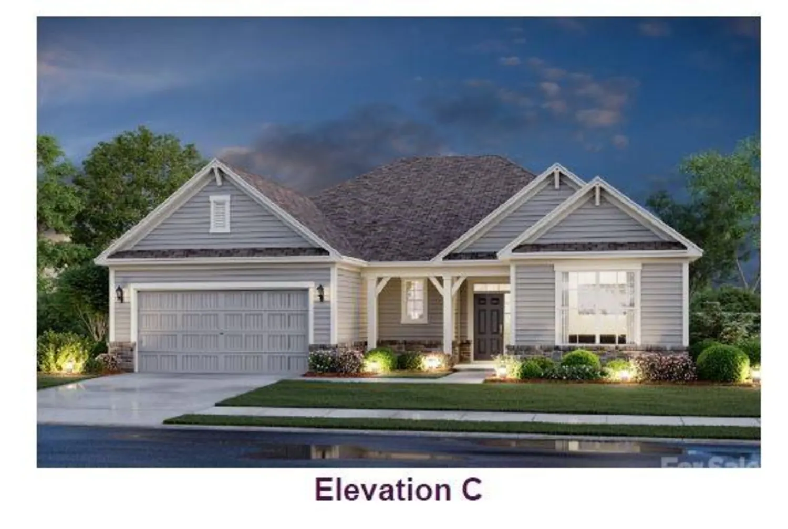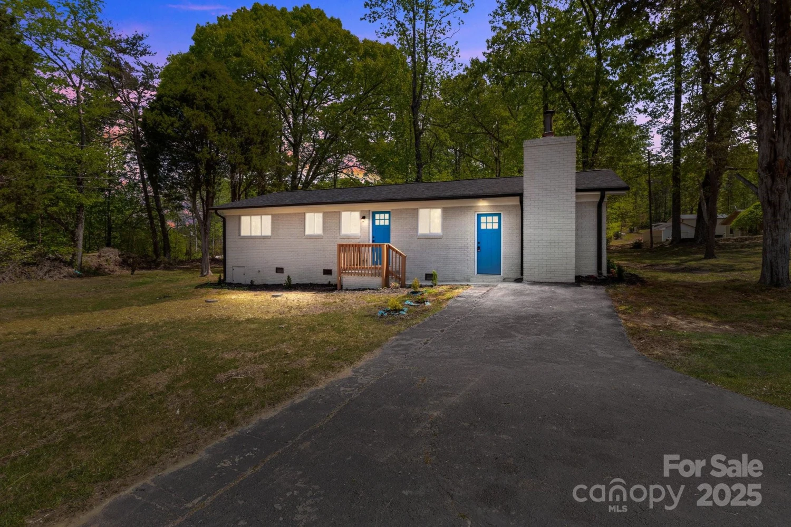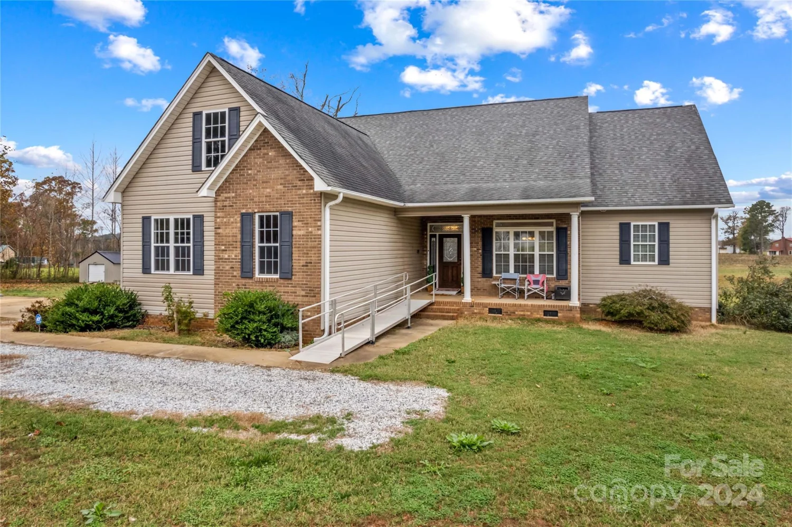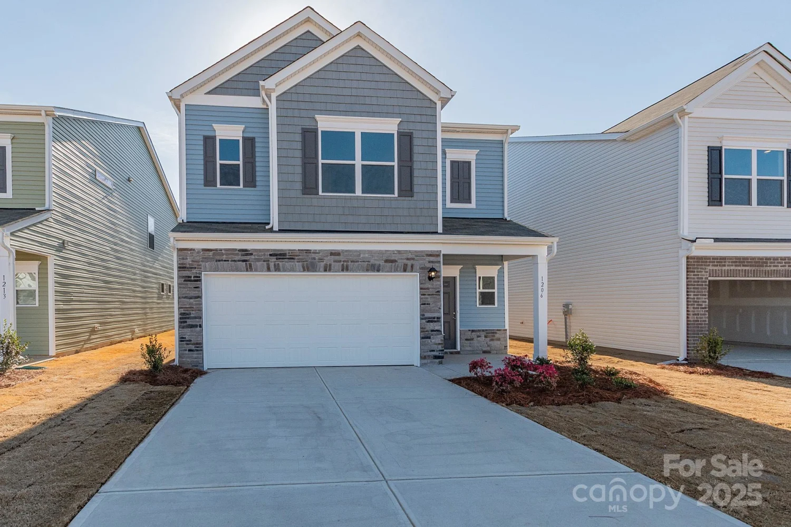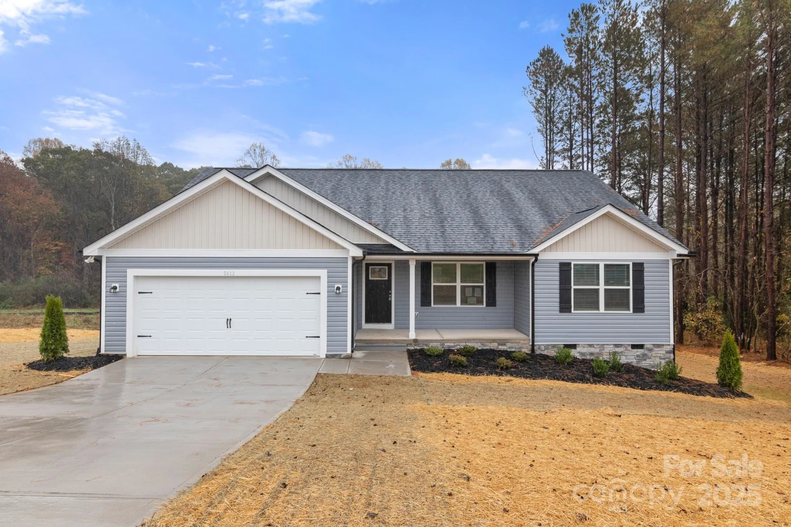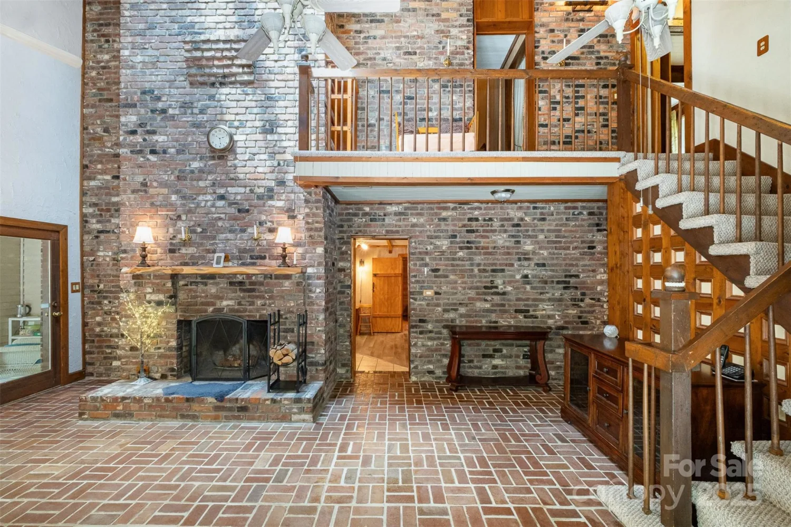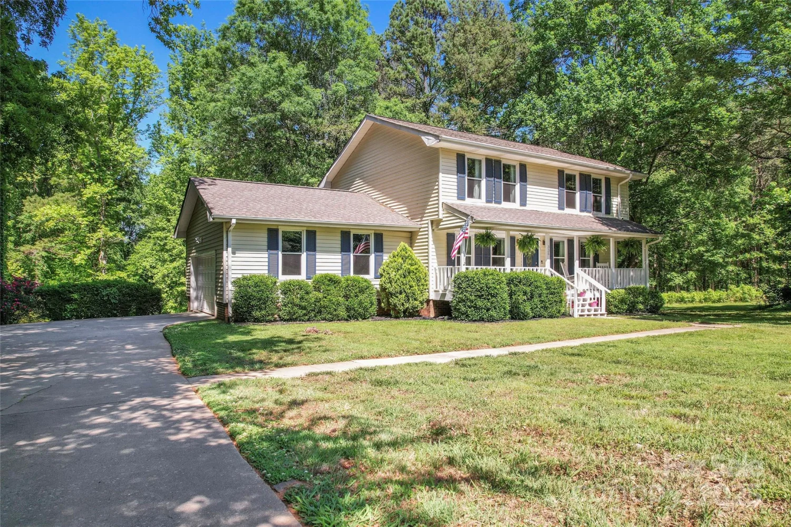4029 miller roadSalisbury, NC 28147
4029 miller roadSalisbury, NC 28147
Description
WOW, WOW, WOW! Prepare to be Impressed if your looking for a home built with immaculate attention to detail on 1.13 AC. This ranch style home boosts 1,833 square feet, 10 feet ceilings, 3Br, 2 BA offering ample room for relaxation and entertainment. Step into the large family room, adorned with a fireplace and beautiful trim, that overlooks the dining area and incredible kitchen with SS appliances, white cabinets, Quartz countertops, backsplash and spacious kitchen island with pendent lighting, walk in butler pantry, great foyer area as you walk in the front door and to the left a drop zone, laundry room. Master is HUGE and the bathroom has a walk in tile shower and dual vanity. Beautiful light fixtures. Step outside to admire the beauty from the deck and enjoy the serenity of nature. Or Embrace the nice sized covered front porch. 2 car garage with epoxy floor. NO HOA The perfect place to call home.
Property Details for 4029 Miller Road
- Subdivision ComplexNONE
- Architectural StyleRanch
- Num Of Garage Spaces2
- Parking FeaturesDriveway, Attached Garage, Garage Faces Side
- Property AttachedNo
LISTING UPDATED:
- StatusActive
- MLS #CAR4235478
- Days on Site40
- MLS TypeResidential
- Year Built2025
- CountryRowan
LISTING UPDATED:
- StatusActive
- MLS #CAR4235478
- Days on Site40
- MLS TypeResidential
- Year Built2025
- CountryRowan
Building Information for 4029 Miller Road
- StoriesOne
- Year Built2025
- Lot Size0.0000 Acres
Payment Calculator
Term
Interest
Home Price
Down Payment
The Payment Calculator is for illustrative purposes only. Read More
Property Information for 4029 Miller Road
Summary
Location and General Information
- Coordinates: 35.635776,-80.587154
School Information
- Elementary School: Millbridge
- Middle School: Southeast
- High School: West Rowan
Taxes and HOA Information
- Parcel Number: 474089
- Tax Legal Description: L6 1.13AC
Virtual Tour
Parking
- Open Parking: No
Interior and Exterior Features
Interior Features
- Cooling: Ceiling Fan(s), Central Air
- Heating: Heat Pump
- Appliances: Dishwasher, Electric Oven, Electric Range
- Fireplace Features: Family Room
- Flooring: Vinyl
- Interior Features: Kitchen Island, Open Floorplan, Split Bedroom, Walk-In Closet(s), Walk-In Pantry
- Levels/Stories: One
- Foundation: Crawl Space
- Bathrooms Total Integer: 2
Exterior Features
- Construction Materials: Brick Partial, Vinyl
- Patio And Porch Features: Covered, Deck, Front Porch
- Pool Features: None
- Road Surface Type: Concrete, Paved
- Laundry Features: Electric Dryer Hookup, Laundry Room, Main Level, Washer Hookup
- Pool Private: No
Property
Utilities
- Sewer: Septic Installed
- Utilities: Electricity Connected
- Water Source: Well
Property and Assessments
- Home Warranty: No
Green Features
Lot Information
- Above Grade Finished Area: 1833
- Lot Features: Open Lot
Rental
Rent Information
- Land Lease: No
Public Records for 4029 Miller Road
Home Facts
- Beds3
- Baths2
- Above Grade Finished1,833 SqFt
- StoriesOne
- Lot Size0.0000 Acres
- StyleSingle Family Residence
- Year Built2025
- APN474089
- CountyRowan


