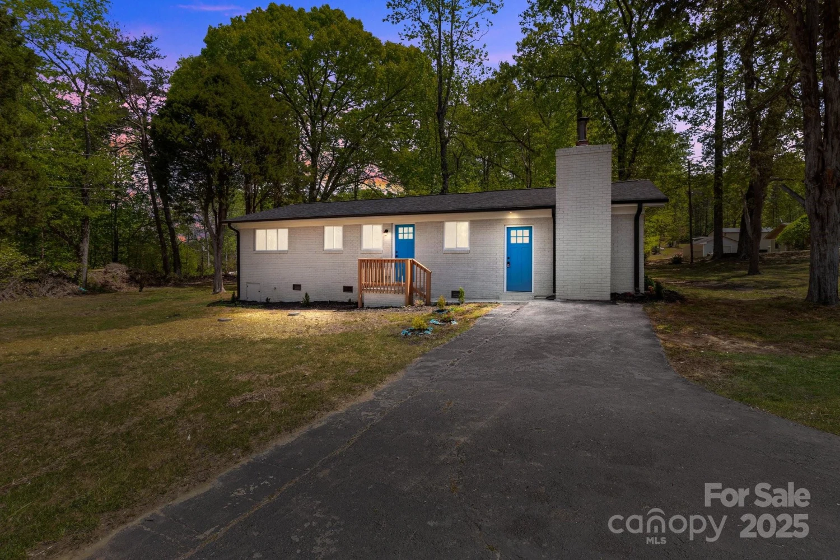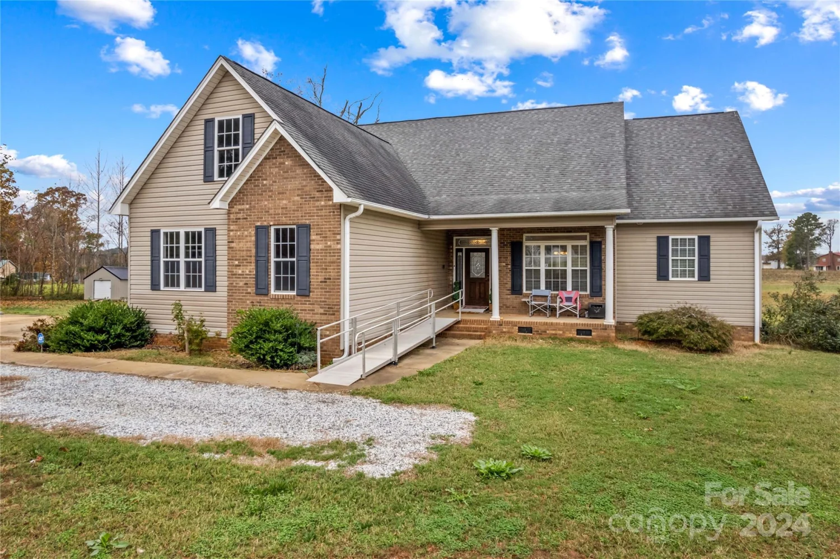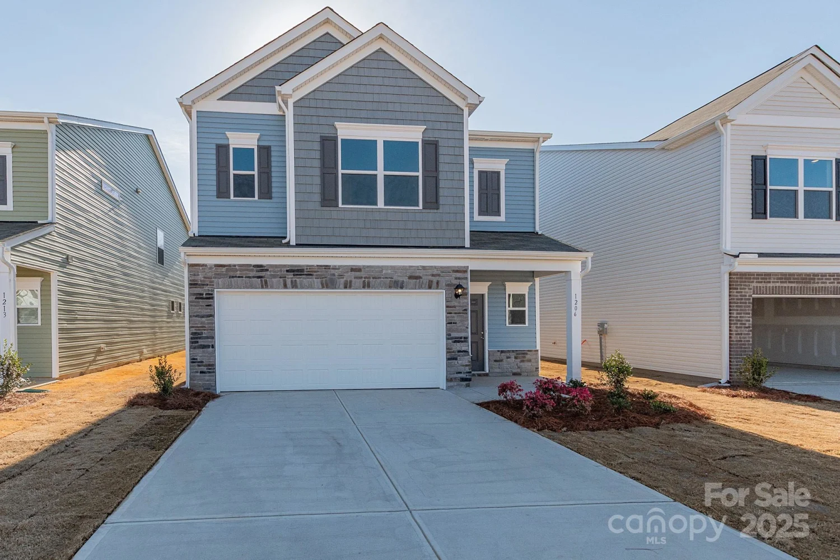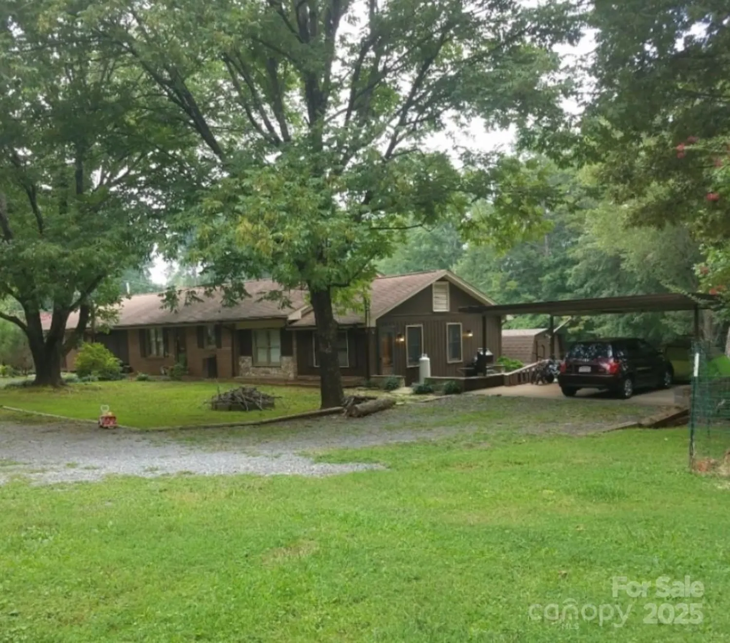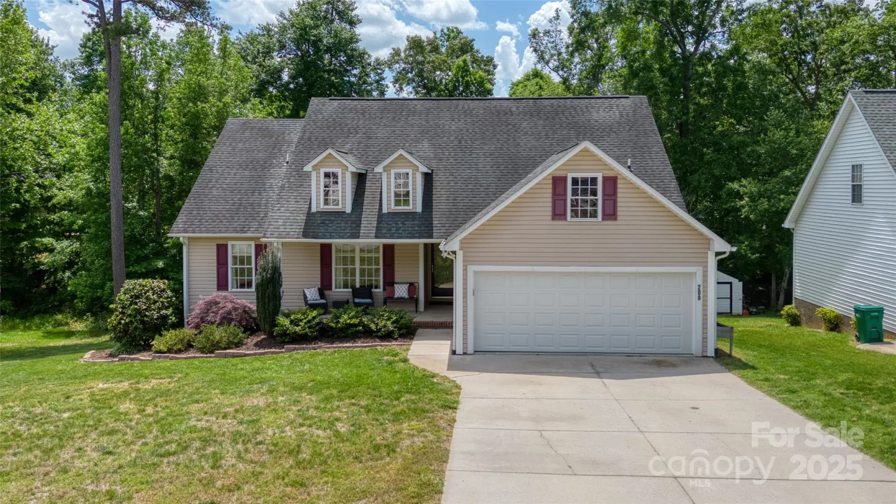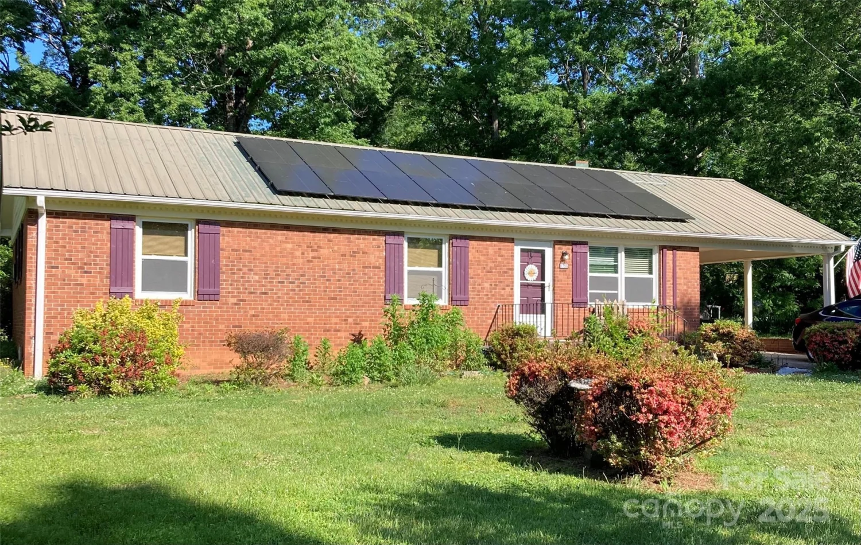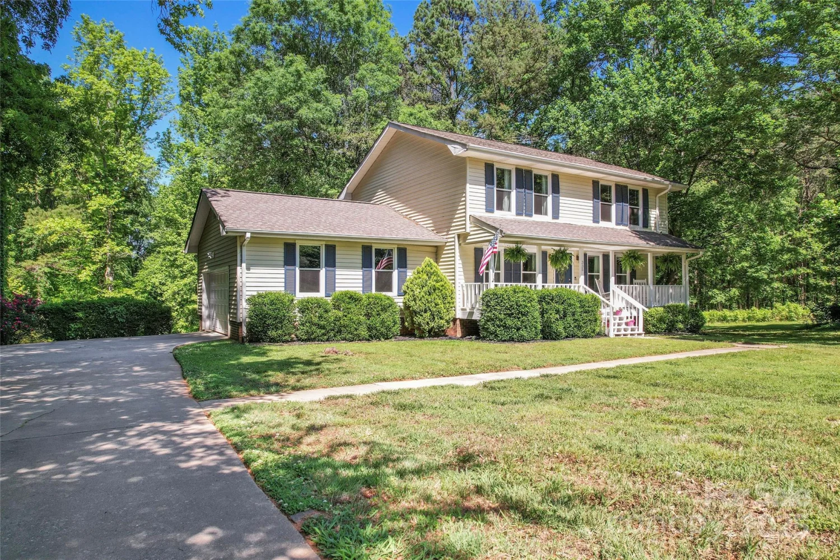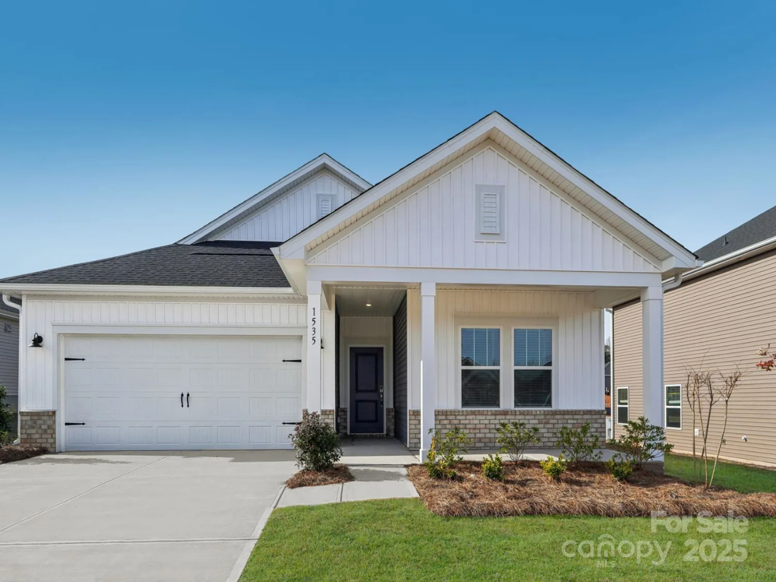6190 lowder roadSalisbury, NC 28147
6190 lowder roadSalisbury, NC 28147
Description
*HOME IS IN BEGINNING STAGES OF CONSTRUCTION* The Campbell is an AWESOME floorplan by Victory Builders! Relax with a cup of coffee or watch the sunset on the covered front porch! All Lots in Lowder Crossings are close to 1 acre or over! BEAUTIFUL LVP flooring throughout the entire home! OPEN FLOORPLAN! Vaulted ceilings throughout the spacious Great Room & Kitchen. The kitchen is STUNNING w/white shaker 42" cabinets, granite countertops, walk-in pantry, breakfast bar island w/seating, & NEW SS Appliances. SPLIT Floorplan! Primary suite is a DREAM w/ vaulted ceilings, HUGE walk-in closet, w/AMAZING bathroom featuring walk-in shower, linen closet, & dual granite vanity. 2 guest beds are ample size & share the additional full bathroom w/ tub/shower combo featuring a single granite vanity. Come see it today! *PLEASE NOTE THAT THE REPRESENTATIVE PHOTOS FEATURES A BACK DECK. THIS HOME MAY HAVE EITHER A PATIO OR DECK DEPENDING ON FINAL GRADE- TO BE DETERMINED*
Property Details for 6190 Lowder Road
- Subdivision ComplexNone
- Architectural StyleArts and Crafts, Transitional
- Num Of Garage Spaces2
- Parking FeaturesDriveway, Attached Garage
- Property AttachedNo
LISTING UPDATED:
- StatusClosed
- MLS #CAR4131836
- Days on Site71
- MLS TypeResidential
- Year Built2024
- CountryRowan
LISTING UPDATED:
- StatusClosed
- MLS #CAR4131836
- Days on Site71
- MLS TypeResidential
- Year Built2024
- CountryRowan
Building Information for 6190 Lowder Road
- StoriesOne
- Year Built2024
- Lot Size0.0000 Acres
Payment Calculator
Term
Interest
Home Price
Down Payment
The Payment Calculator is for illustrative purposes only. Read More
Property Information for 6190 Lowder Road
Summary
Location and General Information
- Coordinates: 35.702788,-80.589414
School Information
- Elementary School: West Rowan
- Middle School: West Rowan
- High School: West Rowan
Taxes and HOA Information
- Parcel Number: 454012
- Tax Legal Description: 17.12AC
Virtual Tour
Parking
- Open Parking: Yes
Interior and Exterior Features
Interior Features
- Cooling: Central Air, Electric
- Heating: Central, Electric
- Appliances: Dishwasher, Electric Range, Electric Water Heater, Microwave, Plumbed For Ice Maker, Refrigerator, Self Cleaning Oven
- Flooring: Vinyl
- Interior Features: Attic Other, Breakfast Bar, Kitchen Island, Open Floorplan, Pantry, Split Bedroom, Walk-In Closet(s)
- Levels/Stories: One
- Window Features: Insulated Window(s)
- Foundation: Slab
- Bathrooms Total Integer: 2
Exterior Features
- Construction Materials: Vinyl
- Patio And Porch Features: Covered, Front Porch
- Pool Features: None
- Road Surface Type: Concrete, Paved
- Roof Type: Composition
- Security Features: Carbon Monoxide Detector(s), Smoke Detector(s)
- Laundry Features: Laundry Room, Main Level
- Pool Private: No
Property
Utilities
- Sewer: Septic Installed
- Water Source: County Water
Property and Assessments
- Home Warranty: No
Green Features
Lot Information
- Above Grade Finished Area: 1660
Rental
Rent Information
- Land Lease: No
Public Records for 6190 Lowder Road
Home Facts
- Beds3
- Baths2
- Above Grade Finished1,660 SqFt
- StoriesOne
- Lot Size0.0000 Acres
- StyleSingle Family Residence
- Year Built2024
- APN454012
- CountyRowan
- ZoningRA


