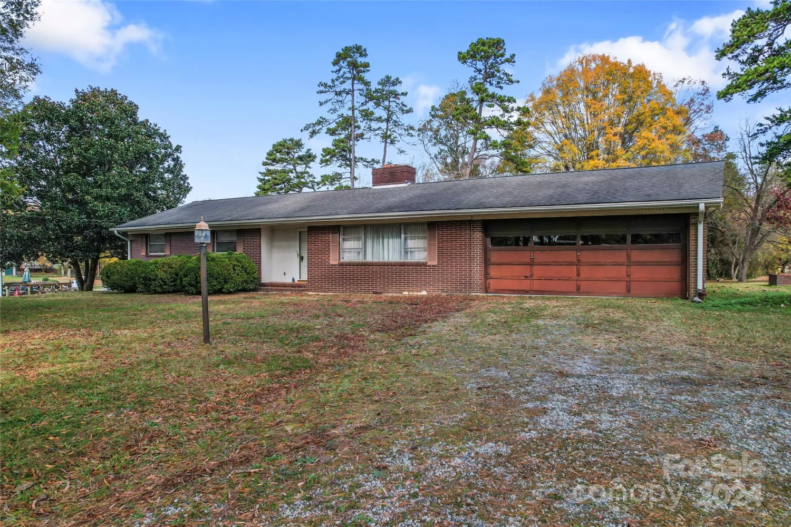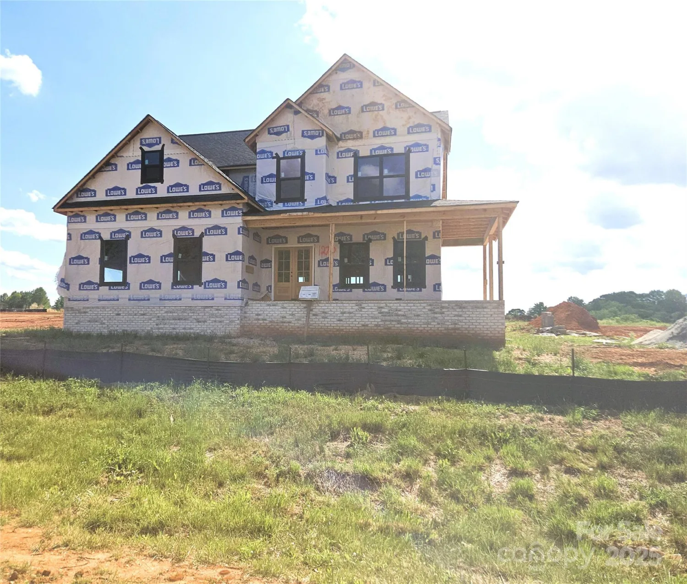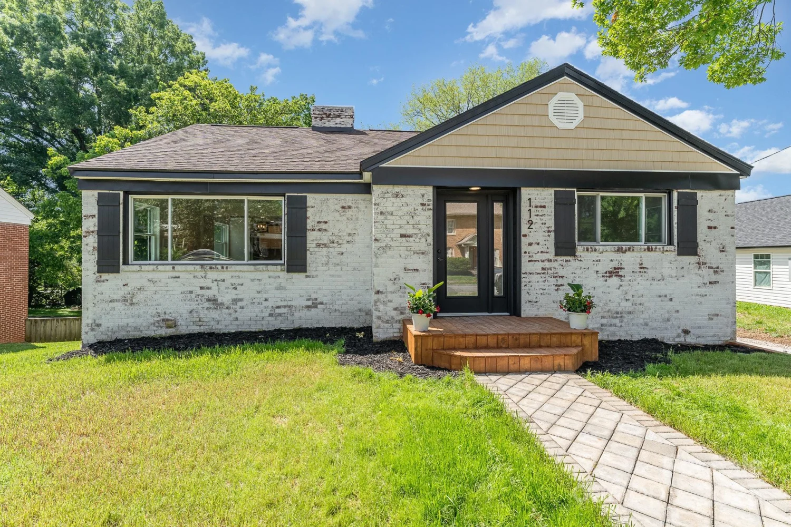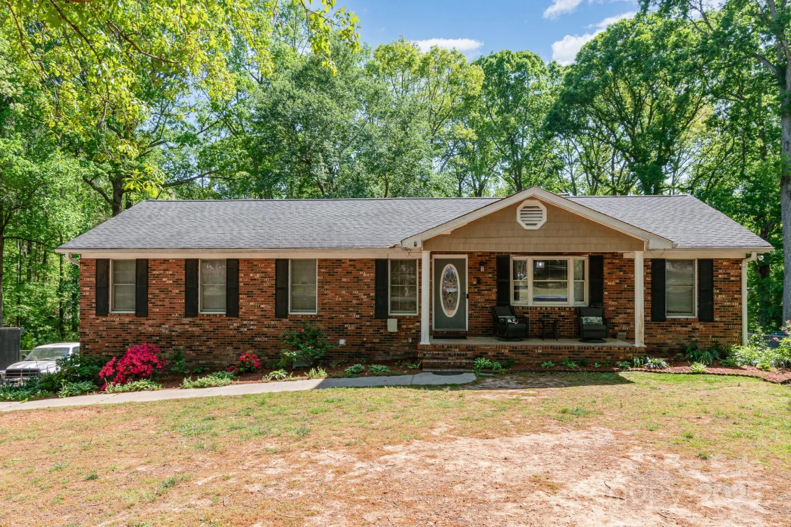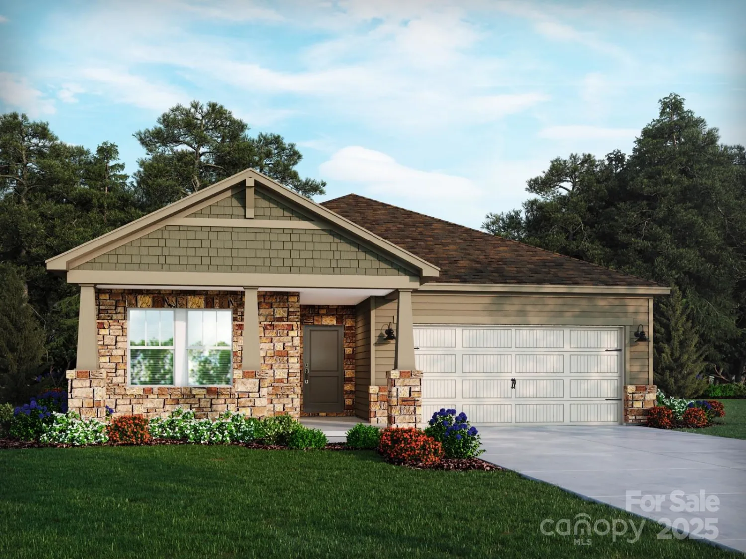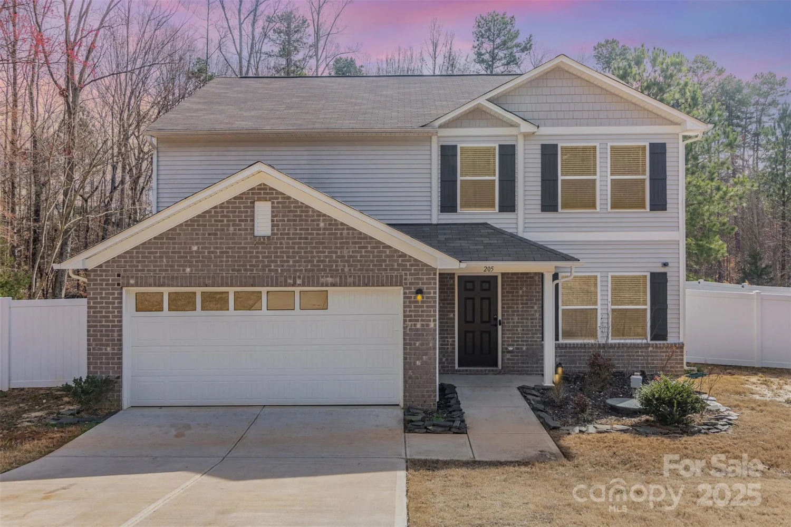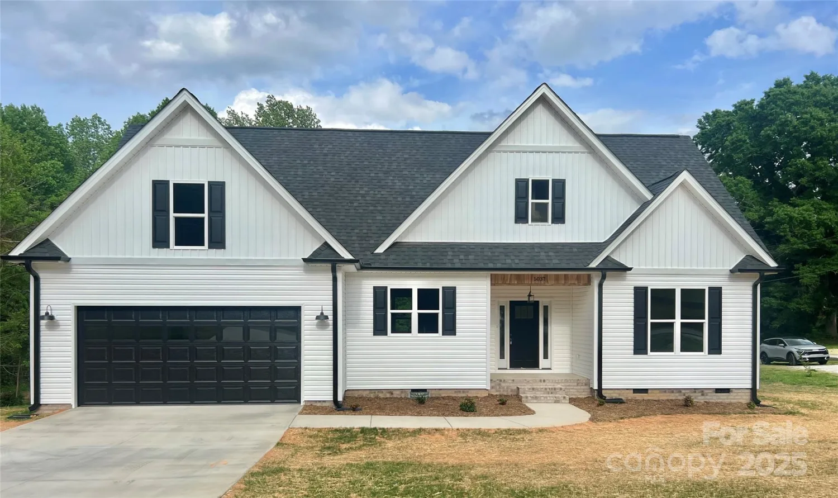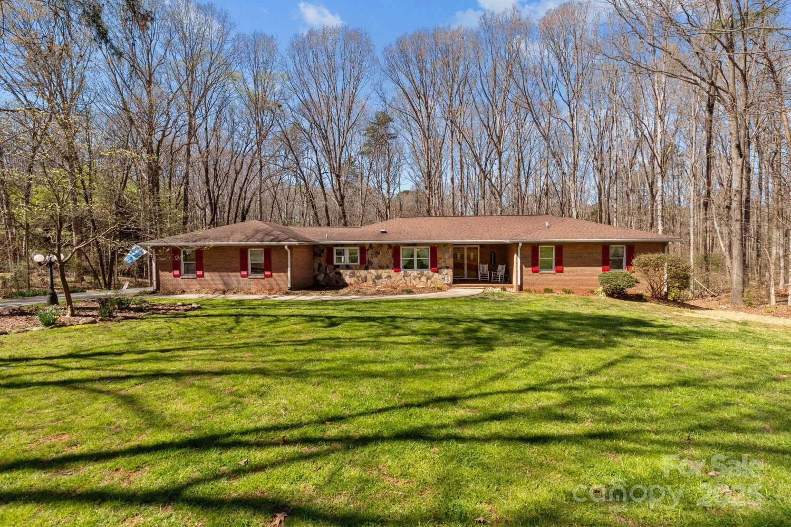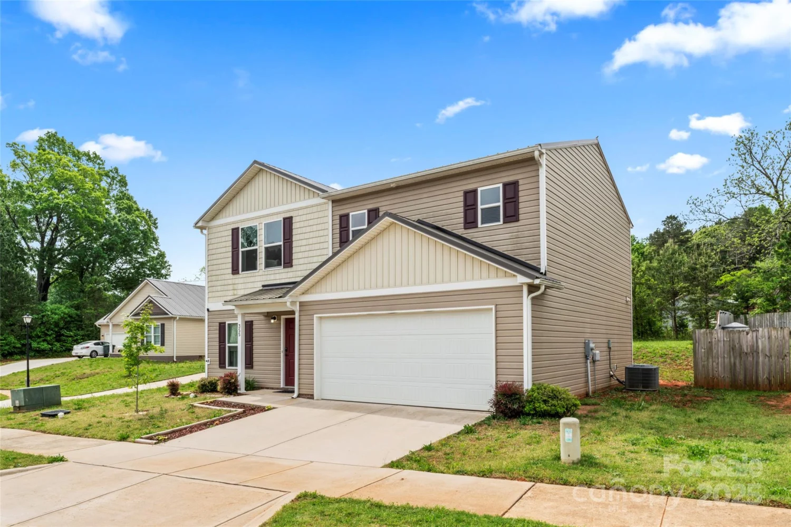1302 devonmere placeSalisbury, NC 28144
1302 devonmere placeSalisbury, NC 28144
Description
This home is LOCATED LESS THAN 5 Minutes TO NOVANT HOSPITAL,COUNTRY CLUB OF SALISBURY, VETERANS ADMIN. HOSPITAL, MUST SEE! Impressive stamped concrete porch, Home offers 3 bedrooms 2 and 1/2 baths. Open kitchen w granite countertops enough room for 2 cooks!, Pantry, LR with a fireplace to warm up with the upcoming chilly mornings! Light sunny morning room with built in shelving, Split bedrooms, Dining room, Huge Prim. on the Main level with a walk in closet, soaking tub as well as nice oversized shower, Laundry room is on main level, upstairs is a nice flex space for a great home office or add a closet for 4th bedroom! Lovely screen porch with stamped concrete & fireplace, Very Private backyard,This one is a must see! Home is located in the AE 100 year flood plain, current owner doesn't carry flood insurance, several years ago the developer built a protective berm in the affected areas to help protect the area from flooding. Lots of extras! Call today!
Property Details for 1302 Devonmere Place
- Subdivision ComplexReserve at the Country Club
- Num Of Garage Spaces2
- Parking FeaturesDriveway
- Property AttachedNo
LISTING UPDATED:
- StatusActive
- MLS #CAR4152018
- Days on Site327
- HOA Fees$247 / year
- MLS TypeResidential
- Year Built2010
- CountryRowan
LISTING UPDATED:
- StatusActive
- MLS #CAR4152018
- Days on Site327
- HOA Fees$247 / year
- MLS TypeResidential
- Year Built2010
- CountryRowan
Building Information for 1302 Devonmere Place
- Stories1 Story/F.R.O.G.
- Year Built2010
- Lot Size0.0000 Acres
Payment Calculator
Term
Interest
Home Price
Down Payment
The Payment Calculator is for illustrative purposes only. Read More
Property Information for 1302 Devonmere Place
Summary
Location and General Information
- Coordinates: 35.6948655,-80.46659671
School Information
- Elementary School: Unspecified
- Middle School: Unspecified
- High School: Unspecified
Taxes and HOA Information
- Parcel Number: 324H011
- Tax Legal Description: L79 .24AC
Virtual Tour
Parking
- Open Parking: No
Interior and Exterior Features
Interior Features
- Cooling: Heat Pump
- Heating: Heat Pump
- Appliances: Dishwasher, Electric Range, Microwave
- Fireplace Features: Gas Log, Living Room, Outside, Porch
- Flooring: Carpet, Tile, Wood
- Interior Features: Breakfast Bar, Garden Tub, Pantry, Split Bedroom, Walk-In Closet(s)
- Levels/Stories: 1 Story/F.R.O.G.
- Other Equipment: Surround Sound
- Window Features: Insulated Window(s)
- Foundation: Crawl Space
- Total Half Baths: 1
- Bathrooms Total Integer: 3
Exterior Features
- Construction Materials: Brick Full, Stone Veneer, Vinyl
- Patio And Porch Features: Front Porch, Rear Porch, Screened
- Pool Features: None
- Road Surface Type: Concrete, Paved
- Roof Type: Shingle
- Laundry Features: Laundry Room, Main Level
- Pool Private: No
Property
Utilities
- Sewer: Public Sewer
- Utilities: Electricity Connected, Natural Gas
- Water Source: City
Property and Assessments
- Home Warranty: No
Green Features
Lot Information
- Above Grade Finished Area: 2631
- Lot Features: Cul-De-Sac, Flood Plain/Bottom Land
Rental
Rent Information
- Land Lease: No
Public Records for 1302 Devonmere Place
Home Facts
- Beds3
- Baths2
- Above Grade Finished2,631 SqFt
- Stories1 Story/F.R.O.G.
- Lot Size0.0000 Acres
- StyleSingle Family Residence
- Year Built2010
- APN324H011
- CountyRowan


