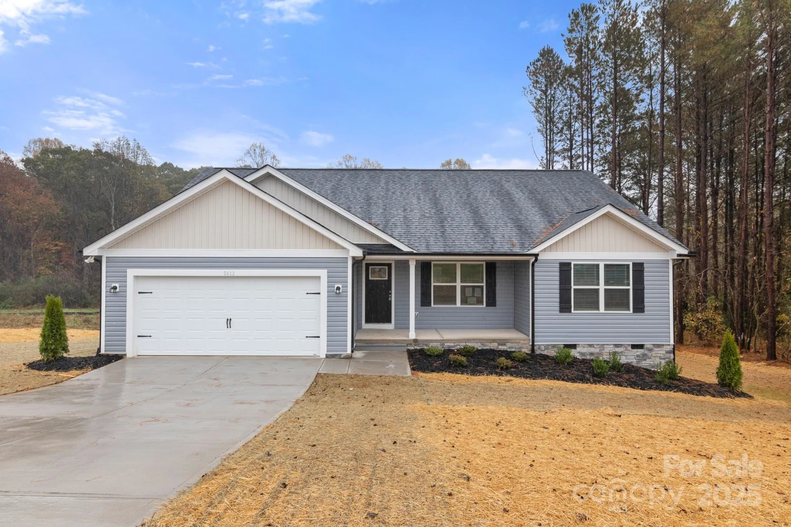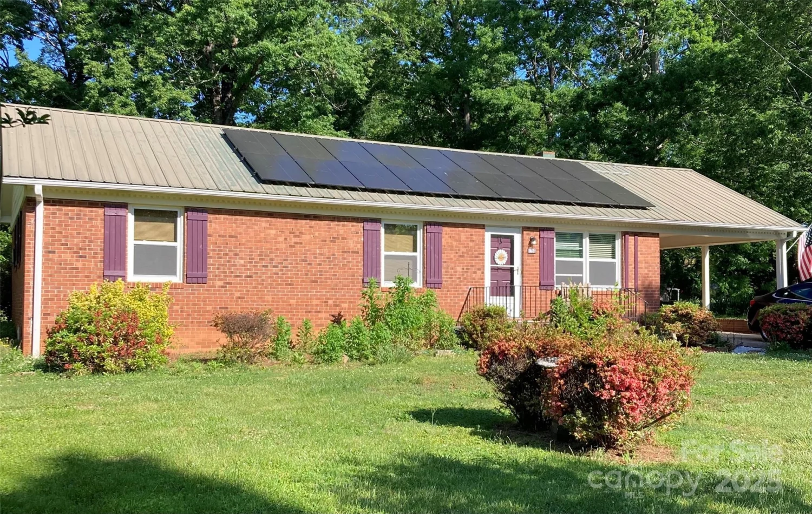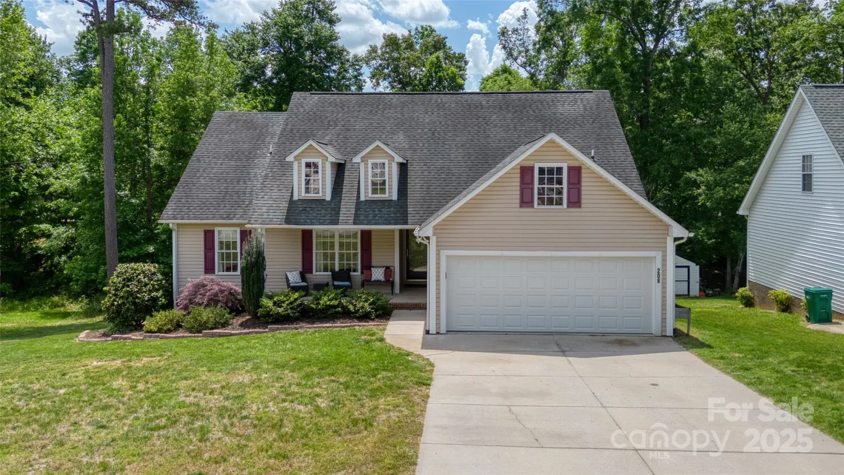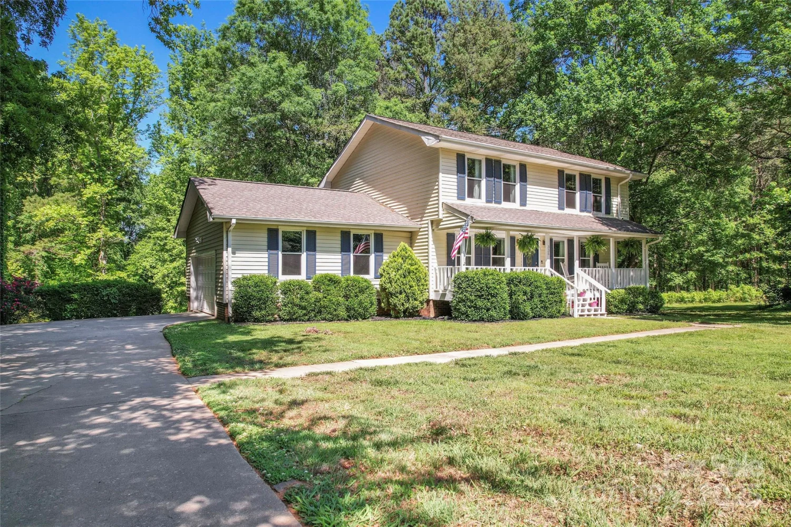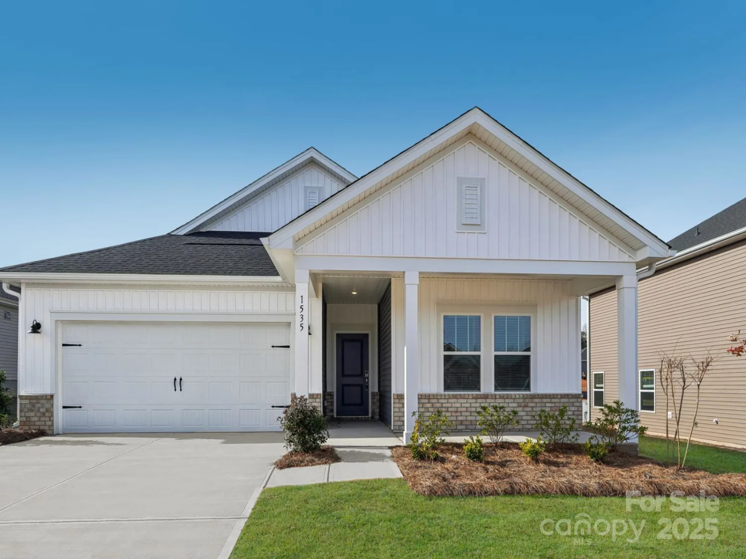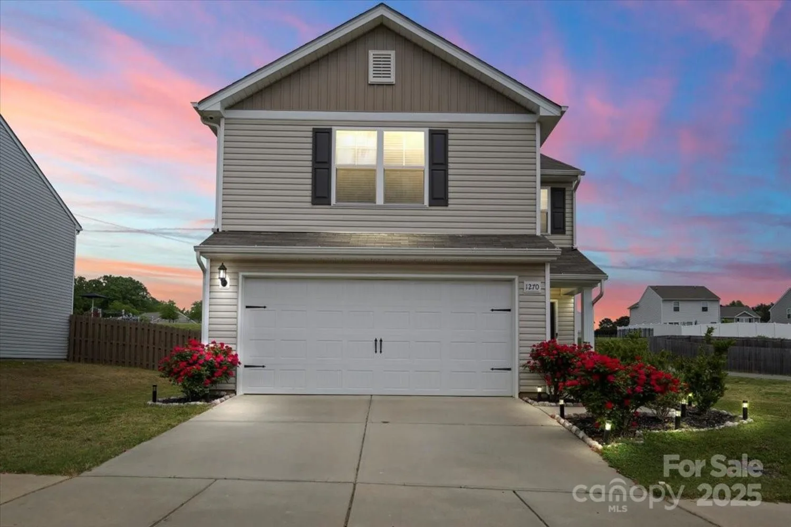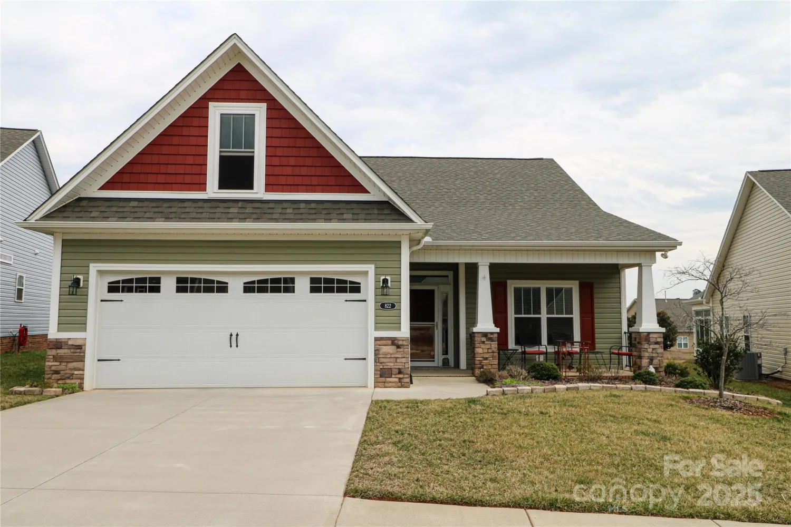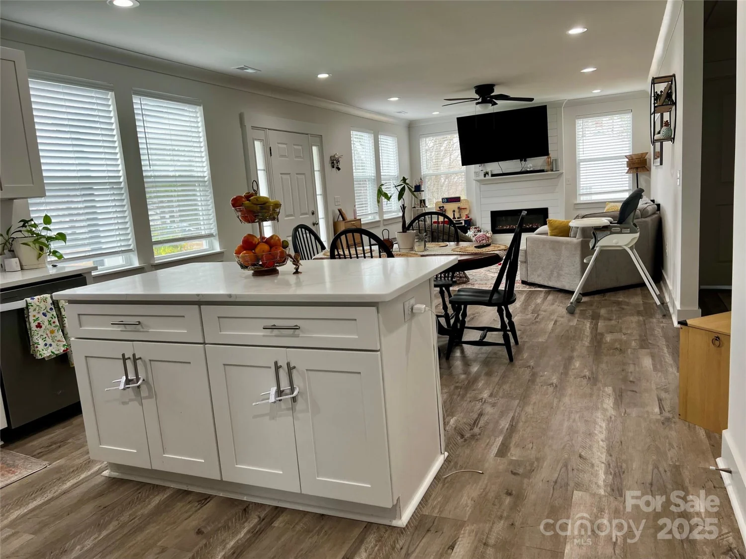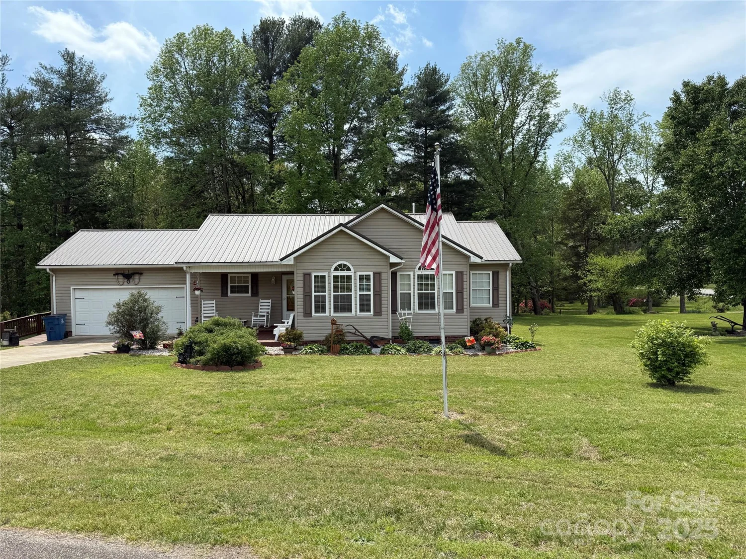404 w kerr streetSalisbury, NC 28144
404 w kerr streetSalisbury, NC 28144
Description
Welcome to this beautiful Queen Anne home located in the historical district of Salisbury. Prepared to be impressed as you enter this amazing home. Built in 1891, this home boasts tall ceilings & the level of craftsmanship which is like none other. The primary bedroom with en-suite is located on the main level. There is an additional full BTR on the main floor. There are 4 generous size bedrooms & a full bathroom on the 2nd floor. There are 2 additional large bedrooms on the 3rd floor. Current owners have taken great care of the home to preserve the historical charm of the property. New roof in 2022. 1,426 square ft on the 3rd floor is included in our total heated living area and has a ceiling height of 6'10". Property may qualify for city's historic preservation grant and additional rehab tax credits. Please see attached information.
Property Details for 404 W Kerr Street
- Subdivision Complexnone
- Parking FeaturesDriveway
- Property AttachedNo
LISTING UPDATED:
- StatusActive
- MLS #CAR4130519
- Days on Site300
- MLS TypeResidential
- Year Built1891
- CountryRowan
LISTING UPDATED:
- StatusActive
- MLS #CAR4130519
- Days on Site300
- MLS TypeResidential
- Year Built1891
- CountryRowan
Building Information for 404 W Kerr Street
- StoriesThree
- Year Built1891
- Lot Size0.0000 Acres
Payment Calculator
Term
Interest
Home Price
Down Payment
The Payment Calculator is for illustrative purposes only. Read More
Property Information for 404 W Kerr Street
Summary
Location and General Information
- Coordinates: 35.67307,-80.469708
School Information
- Elementary School: Overton
- Middle School: North Rowan
- High School: Salisbury
Taxes and HOA Information
- Parcel Number: 006379
- Tax Legal Description: L 1 J. P. FOUNTAIN
Virtual Tour
Parking
- Open Parking: No
Interior and Exterior Features
Interior Features
- Cooling: Ceiling Fan(s), Central Air
- Heating: Forced Air, Natural Gas
- Appliances: Dishwasher, Disposal, Electric Oven, Electric Range, Gas Water Heater
- Flooring: Tile, Wood
- Interior Features: Kitchen Island, Pantry
- Levels/Stories: Three
- Foundation: Crawl Space
- Total Half Baths: 1
- Bathrooms Total Integer: 4
Exterior Features
- Construction Materials: Hardboard Siding
- Patio And Porch Features: Covered, Front Porch, Wrap Around
- Pool Features: None
- Road Surface Type: Concrete, Gravel, Paved
- Roof Type: Composition
- Laundry Features: Electric Dryer Hookup, Main Level
- Pool Private: No
Property
Utilities
- Sewer: Public Sewer
- Water Source: City
Property and Assessments
- Home Warranty: No
Green Features
Lot Information
- Above Grade Finished Area: 4899
- Lot Features: Corner Lot, Level, Wooded
Rental
Rent Information
- Land Lease: No
Public Records for 404 W Kerr Street
Home Facts
- Beds7
- Baths3
- Above Grade Finished4,899 SqFt
- StoriesThree
- Lot Size0.0000 Acres
- StyleSingle Family Residence
- Year Built1891
- APN006379
- CountyRowan


