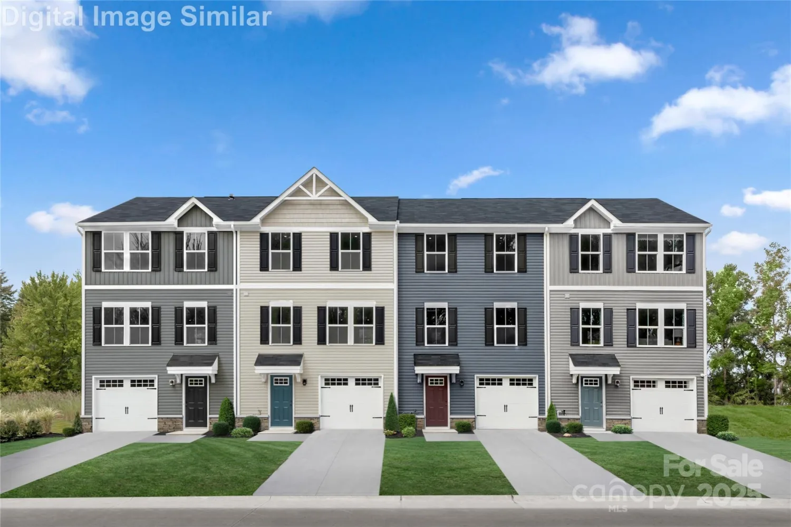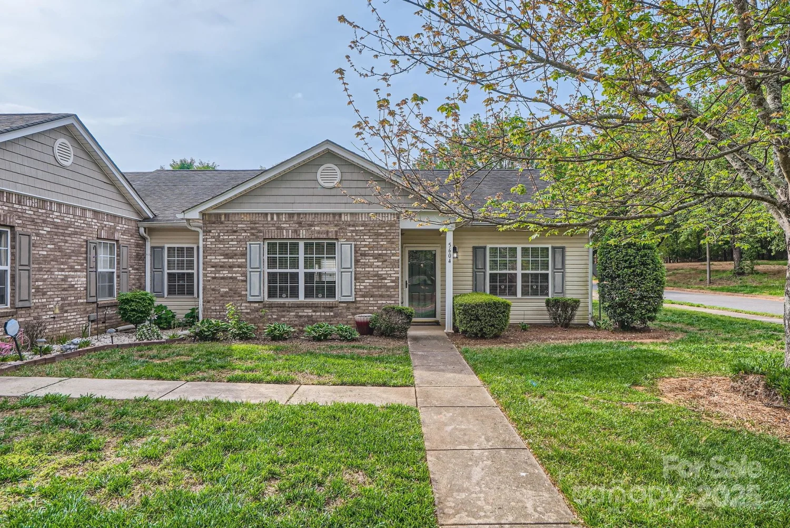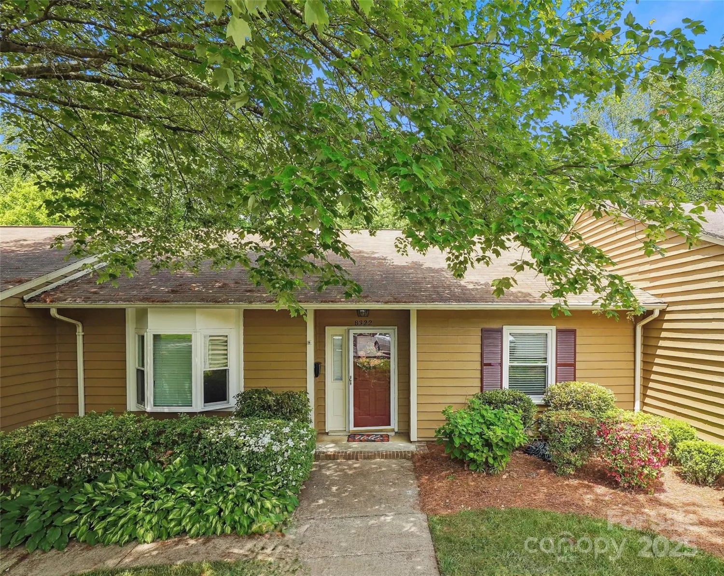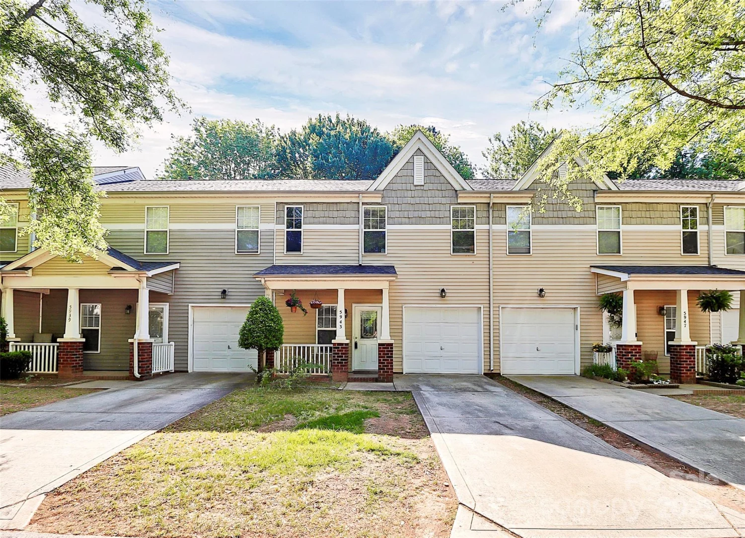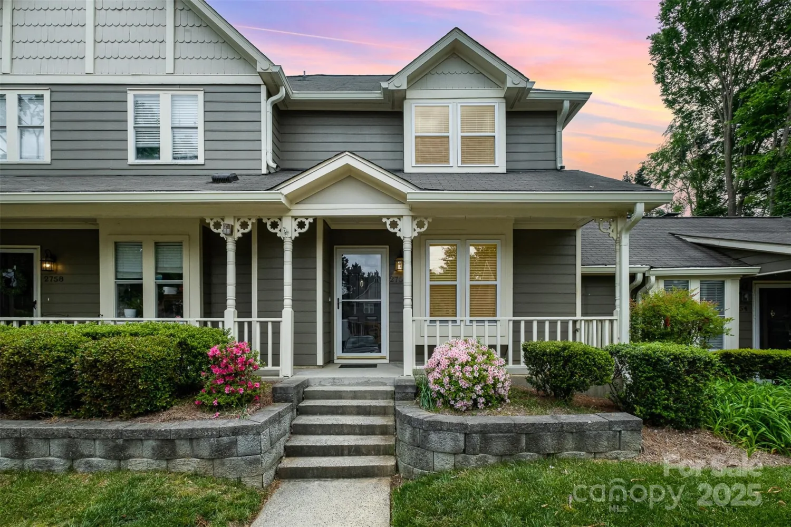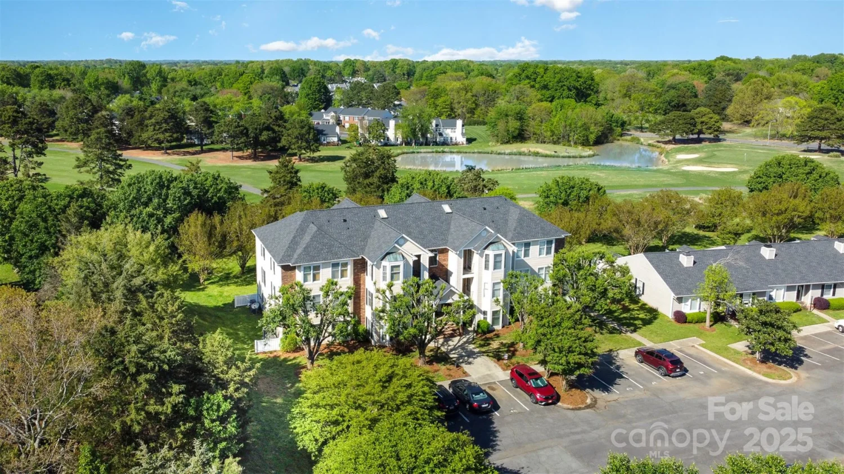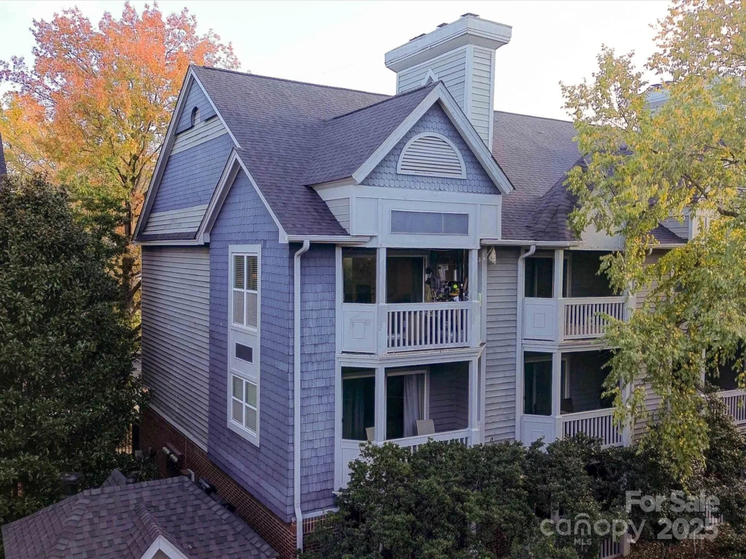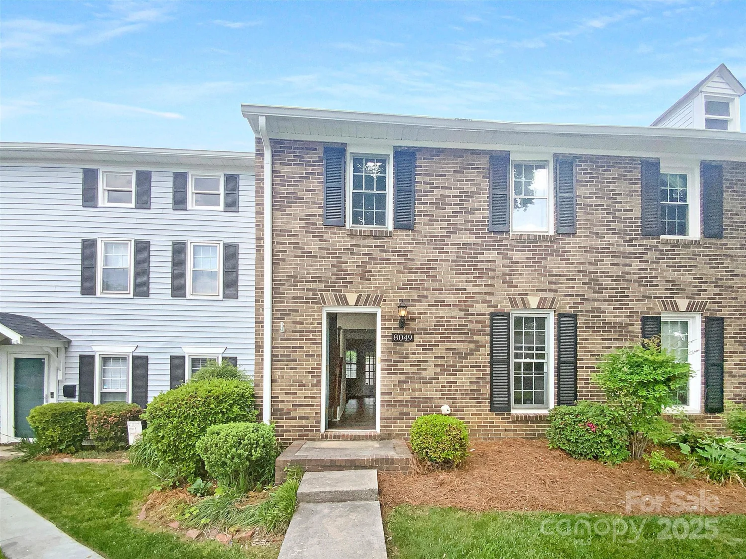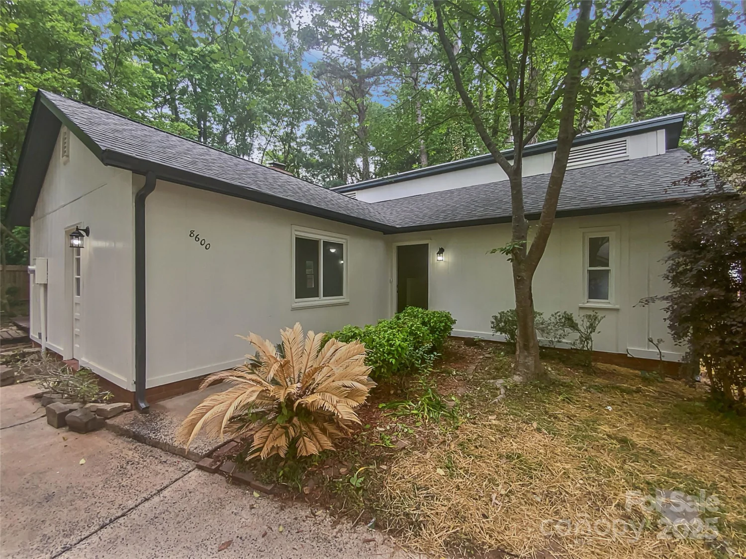4948 sardis road dCharlotte, NC 28270
4948 sardis road dCharlotte, NC 28270
Description
Seller may consider buyer concessions if made in an offer. Welcome to this exquisite property that guarantees both comfort and style. Walk into a neutral color paint scheme that visually expands the space and enhances the appeal of the home. Keep comfortable during the colder seasons enjoying the warmth and ambiance from an elegant fireplace that serves as the focal point of the living room. Prepare your favorite meals in a sophisticated kitchen equipped with all stainless steel appliances, further enhanced by an attractive accent backsplash that adds a touch of personality. The primary bedroom serves as a private retreat with double closets ensuring plenty of storage space. The opulence continues into the primary bathroom featuring double sinks, promoting efficiency during your daily routines. With such thoughtful features and premium finishes, this home truly caters to a vibrant lifestyle. The quality of life you've been seeking can be found in this remarkable property.
Property Details for 4948 Sardis Road D
- Subdivision ComplexEssex
- Parking FeaturesParking Space(s)
- Property AttachedNo
LISTING UPDATED:
- StatusClosed
- MLS #CAR4132277
- Days on Site86
- HOA Fees$414 / month
- MLS TypeResidential
- Year Built1978
- CountryMecklenburg
LISTING UPDATED:
- StatusClosed
- MLS #CAR4132277
- Days on Site86
- HOA Fees$414 / month
- MLS TypeResidential
- Year Built1978
- CountryMecklenburg
Building Information for 4948 Sardis Road D
- StoriesOne
- Year Built1978
- Lot Size0.0000 Acres
Payment Calculator
Term
Interest
Home Price
Down Payment
The Payment Calculator is for illustrative purposes only. Read More
Property Information for 4948 Sardis Road D
Summary
Location and General Information
- Directions: Head south on Sharon Rd toward Fairview Rd Use the left 2 lanes to turn left at the 1st cross street onto Fairview Rd Continue onto Sardis Rd Turn right toward Kingsgate Pl Turn right onto Kingsgate Pl Turn left to stay on Kingsgate Pl
- Coordinates: 35.154426,-80.793515
School Information
- Elementary School: Lansdowne
- Middle School: McClintock
- High School: East Mecklenburg
Taxes and HOA Information
- Parcel Number: 187-018-28
- Tax Legal Description: UNIT 4948D U/F 299
Virtual Tour
Parking
- Open Parking: Yes
Interior and Exterior Features
Interior Features
- Cooling: Central Air
- Heating: Central, Electric
- Appliances: Dishwasher, Electric Oven, Electric Range
- Fireplace Features: Wood Burning
- Flooring: Carpet, Linoleum, Tile
- Levels/Stories: One
- Foundation: Slab
- Bathrooms Total Integer: 2
Exterior Features
- Construction Materials: Wood
- Pool Features: None
- Road Surface Type: None, Other
- Roof Type: Composition
- Laundry Features: Main Level
- Pool Private: No
Property
Utilities
- Sewer: Public Sewer
- Water Source: City
Property and Assessments
- Home Warranty: No
Green Features
Lot Information
- Above Grade Finished Area: 1248
Multi Family
- # Of Units In Community: D
Rental
Rent Information
- Land Lease: No
Public Records for 4948 Sardis Road D
Home Facts
- Beds3
- Baths2
- Above Grade Finished1,248 SqFt
- StoriesOne
- Lot Size0.0000 Acres
- StyleCondominium
- Year Built1978
- APN187-018-28
- CountyMecklenburg
- ZoningR12MF


