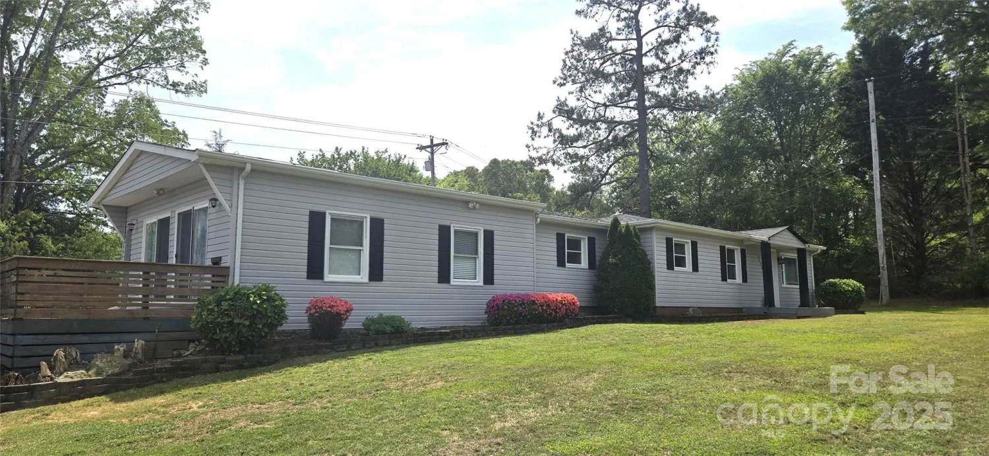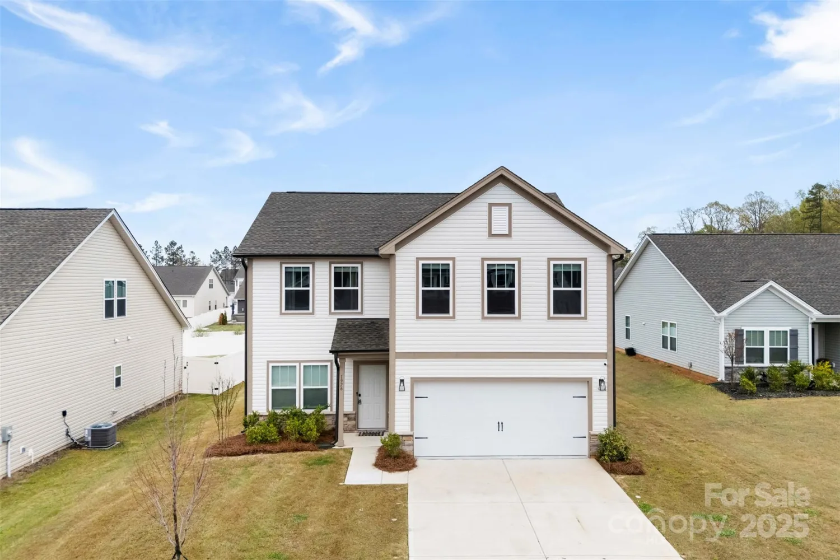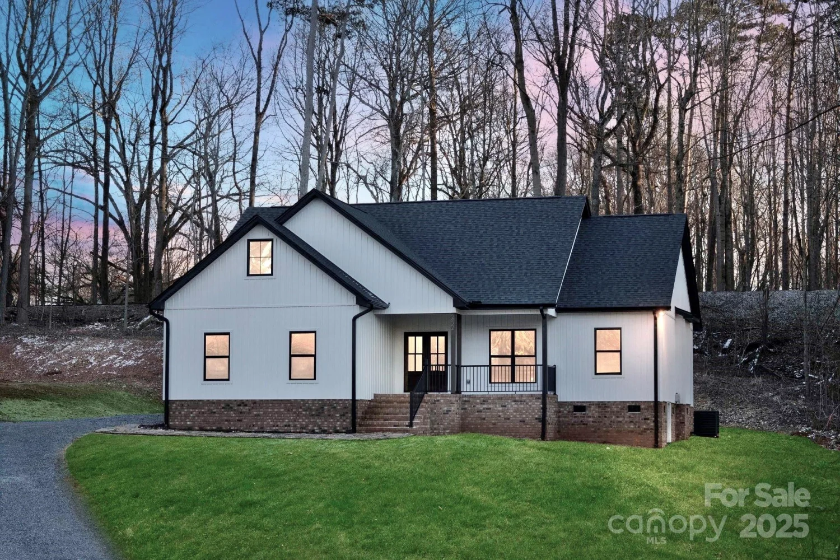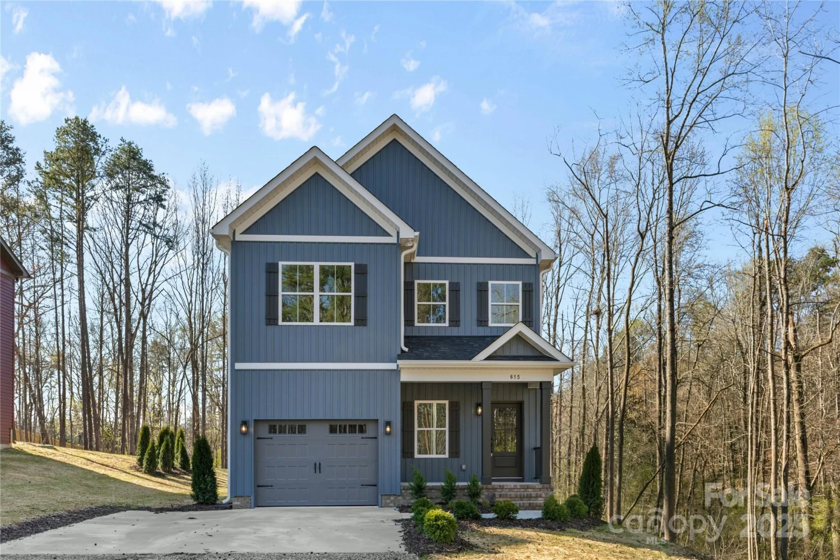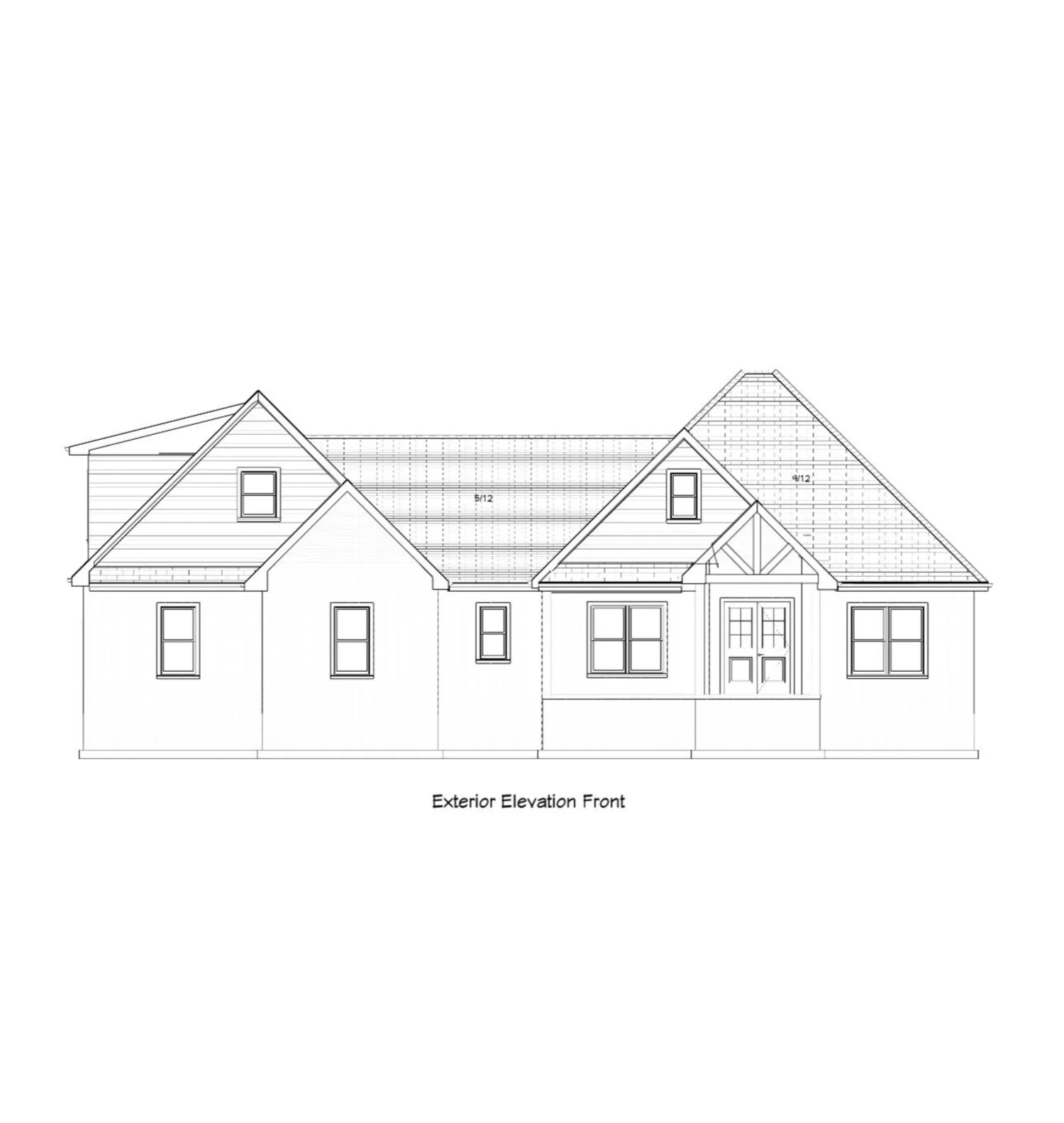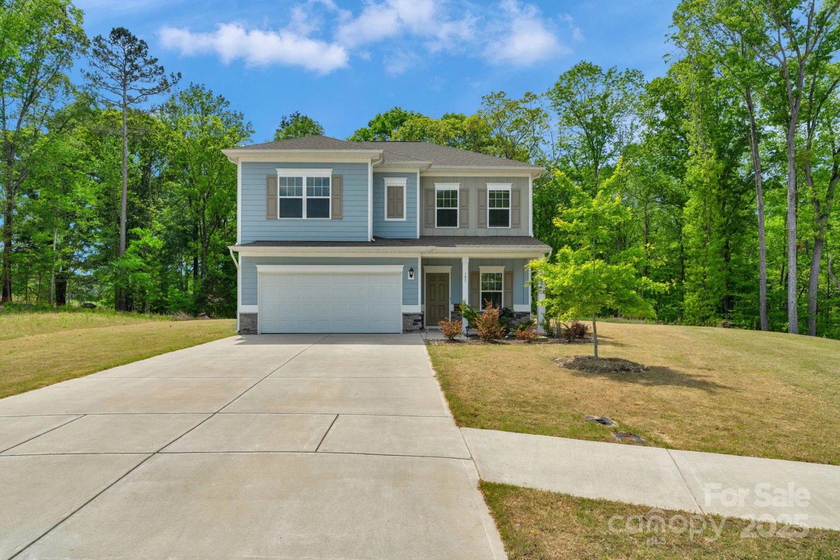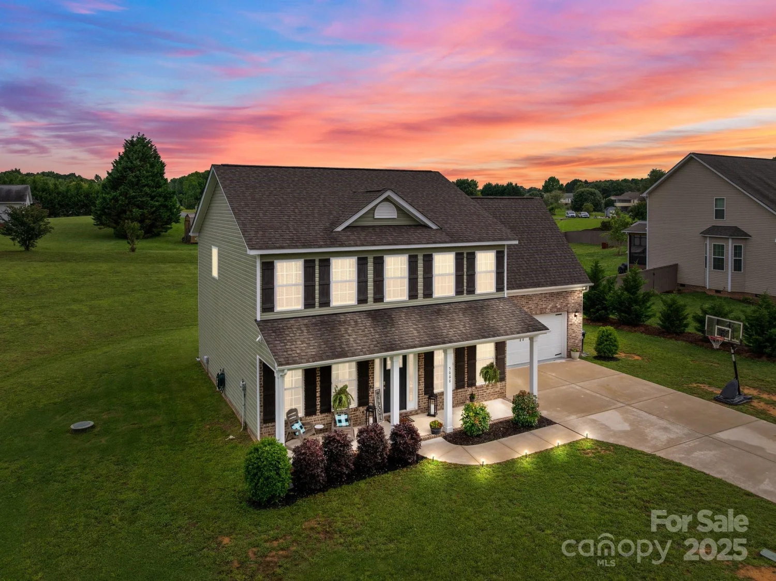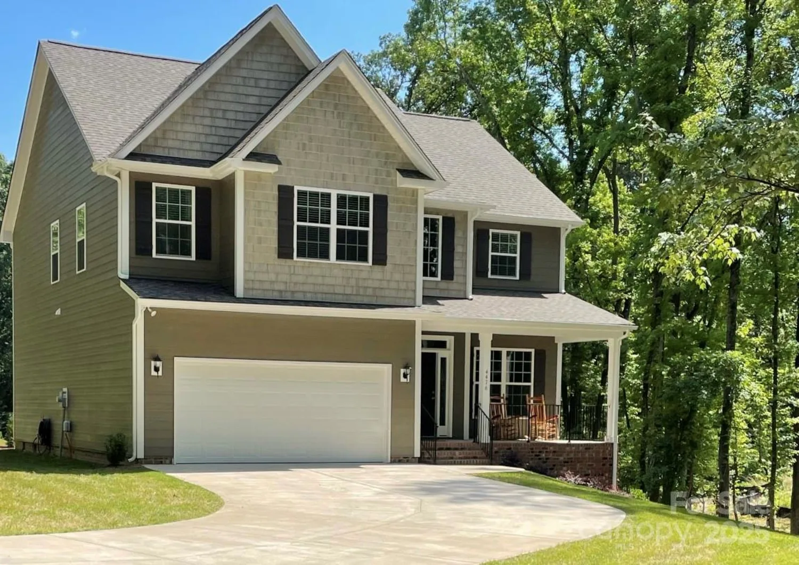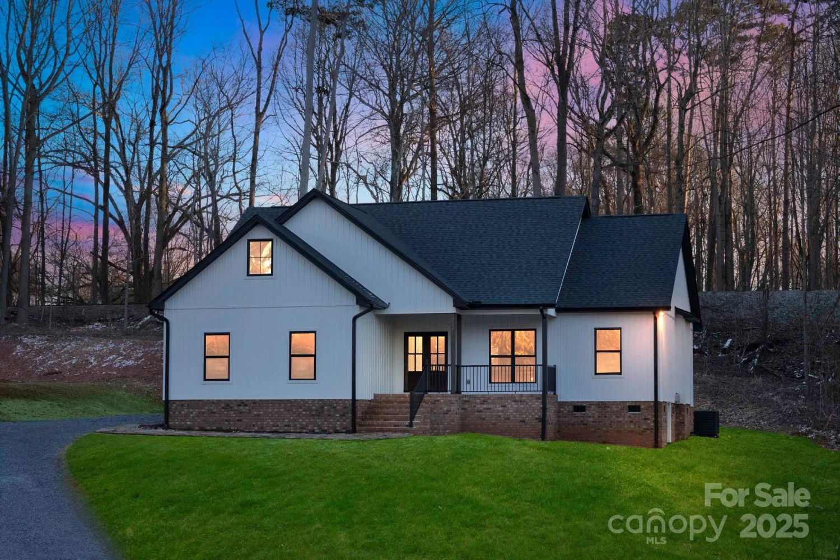11507 valley oaks laneStanfield, NC 28163
11507 valley oaks laneStanfield, NC 28163
Description
HUGE BUILDER INCENTIVE offered on this inventory home! 10,000 in builder paid CC or rate buydown if using Pinnacle Homes preferred lender! This Fabulous open floor plan will impress even the pickiest buyer. Over 2800 sq. ft., 3 bedrooms, 3.5 baths plus a bonus room. Beautiful laminate hardwood flooring on the main level. The Kitchen is open to the family room with a large kitchen island, tile back splash, SS appliances and granite counter tops. Large mudroom with a huge drop zone and a large pantry. The primary suite features 2 walk in closets and the adjacent owner's bath has granite counter tops, LVT flooring, a garden tub and separate shower. 2 nice size secondary bedrooms, both with an adjacent full bath and ample closet space. Bonus room can be used as a play room, exercise space, media area and much more. Fiber cement siding, covered back porch and a 2 car garage. Come see this beauty! FENCED IN REAR YARD and FRENCH DOOR REFRIGERATOR INCLUDED!
Property Details for 11507 Valley Oaks Lane
- Subdivision ComplexStanfield Valley
- Architectural StyleTransitional
- Num Of Garage Spaces2
- Parking FeaturesDriveway, Attached Garage
- Property AttachedNo
LISTING UPDATED:
- StatusActive
- MLS #CAR4142393
- Days on Site344
- HOA Fees$400 / year
- MLS TypeResidential
- Year Built2024
- CountryStanly
LISTING UPDATED:
- StatusActive
- MLS #CAR4142393
- Days on Site344
- HOA Fees$400 / year
- MLS TypeResidential
- Year Built2024
- CountryStanly
Building Information for 11507 Valley Oaks Lane
- StoriesTwo
- Year Built2024
- Lot Size0.0000 Acres
Payment Calculator
Term
Interest
Home Price
Down Payment
The Payment Calculator is for illustrative purposes only. Read More
Property Information for 11507 Valley Oaks Lane
Summary
Location and General Information
- Directions: From Monroe: Take US-601 N; Turn right onto Sikes Mill Rd; At the traffic circle, take the 3rd exit and stay on Sikes Mill Rd; Continue onto Renee Ford Rd; Development is on the left after Stanfield Ridge subdivision. From Albemarle: Take NC-24 W/NC-27 W; Turn left onto Renee Ford Rd; New subdivision is on the left just after River Road intersection.
- Coordinates: 35.221748,-80.458189
School Information
- Elementary School: Stanfield
- Middle School: West Stanly
- High School: West Stanly
Taxes and HOA Information
- Parcel Number: 556301485822
- Tax Legal Description: VAC VALLEY OAKS Lane |LOT 38
Virtual Tour
Parking
- Open Parking: No
Interior and Exterior Features
Interior Features
- Cooling: Ceiling Fan(s), Central Air
- Heating: Heat Pump
- Appliances: Dishwasher, Electric Range, Electric Water Heater, Microwave
- Flooring: Carpet, Tile, Laminate
- Levels/Stories: Two
- Foundation: Slab
- Total Half Baths: 1
- Bathrooms Total Integer: 4
Exterior Features
- Construction Materials: Fiber Cement
- Patio And Porch Features: Covered, Front Porch, Rear Porch
- Pool Features: None
- Road Surface Type: Concrete, Paved
- Roof Type: Shingle
- Laundry Features: Laundry Room, Upper Level
- Pool Private: No
Property
Utilities
- Sewer: Septic Installed
- Water Source: City
Property and Assessments
- Home Warranty: No
Green Features
Lot Information
- Above Grade Finished Area: 2816
Rental
Rent Information
- Land Lease: No
Public Records for 11507 Valley Oaks Lane
Home Facts
- Beds3
- Baths3
- Above Grade Finished2,816 SqFt
- StoriesTwo
- Lot Size0.0000 Acres
- StyleSingle Family Residence
- Year Built2024
- APN556301485822
- CountyStanly


