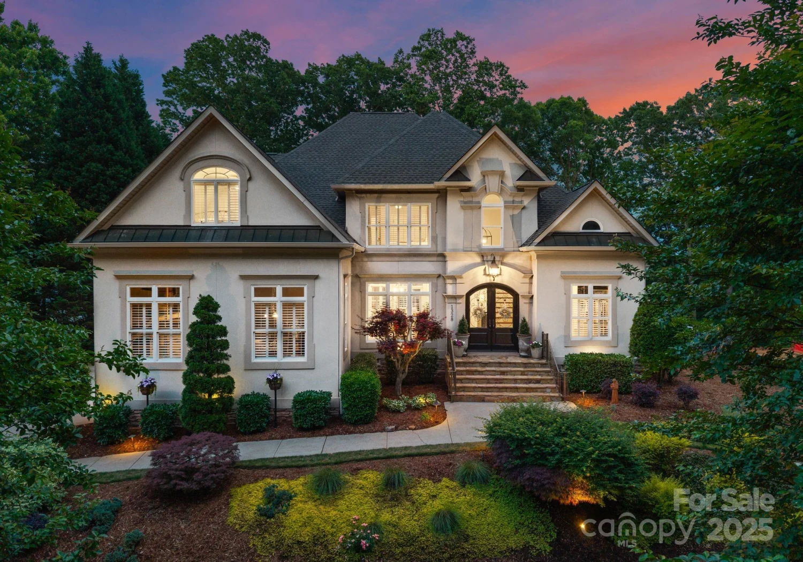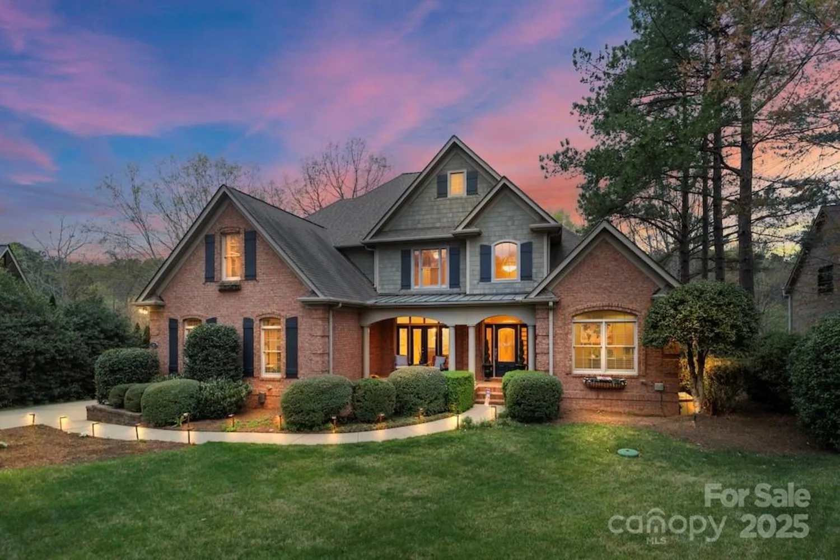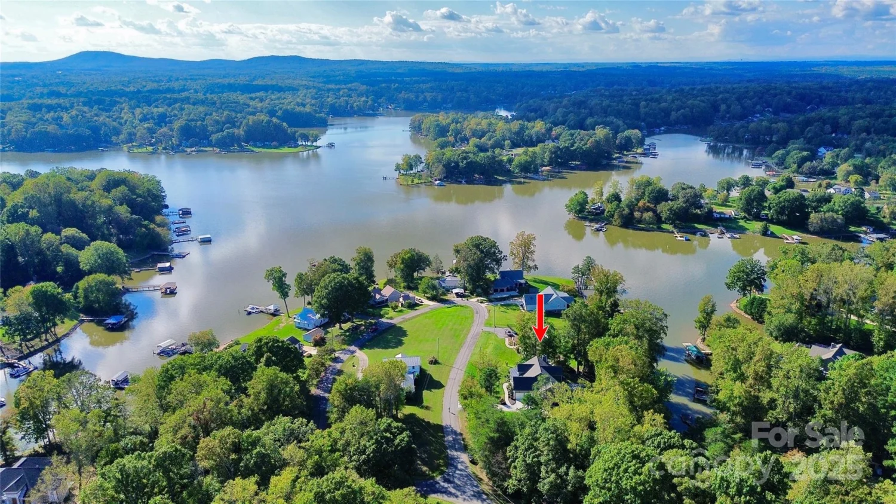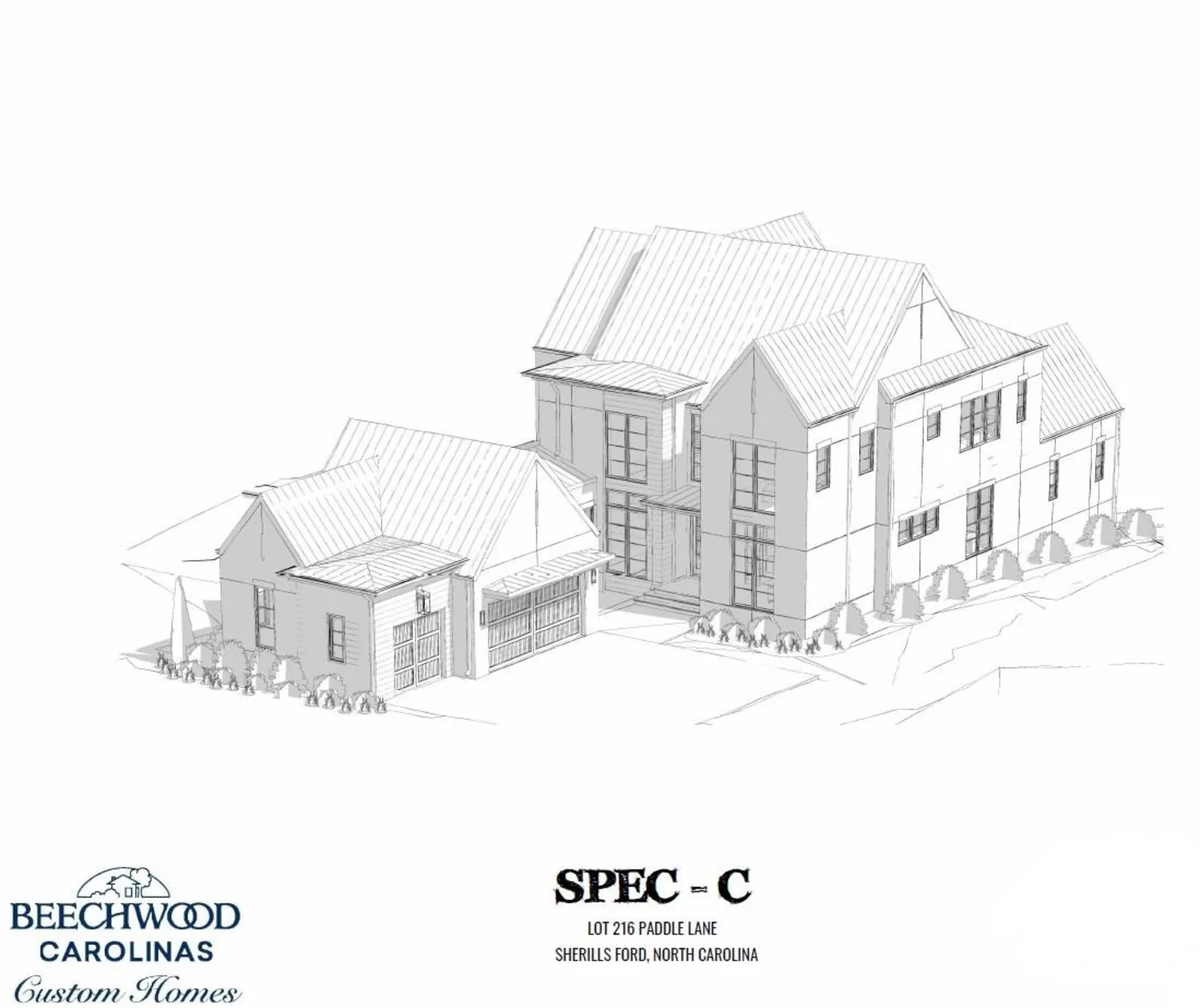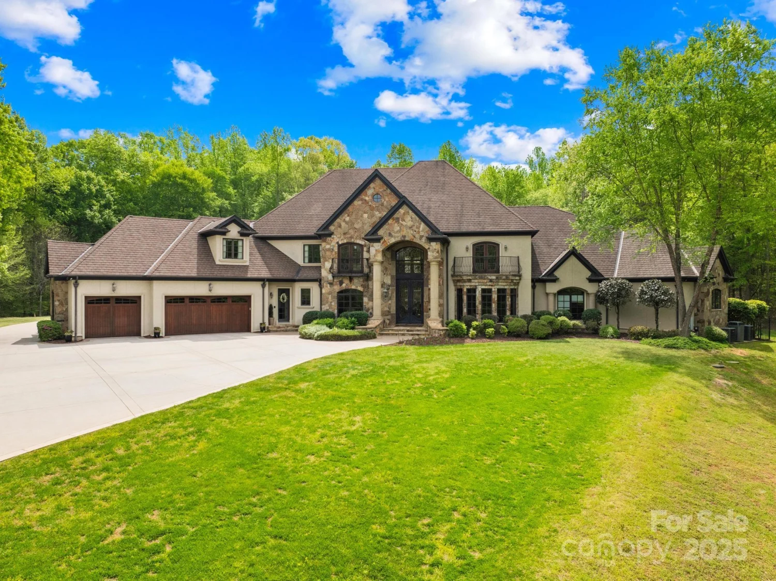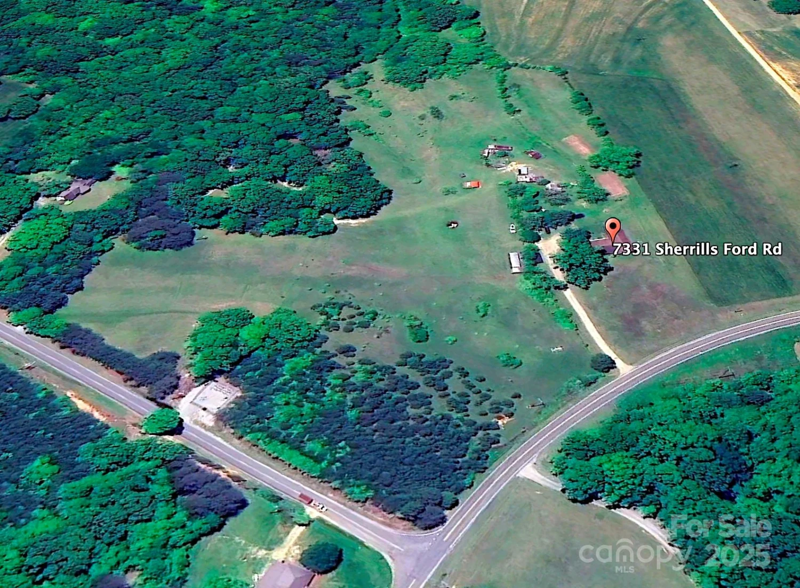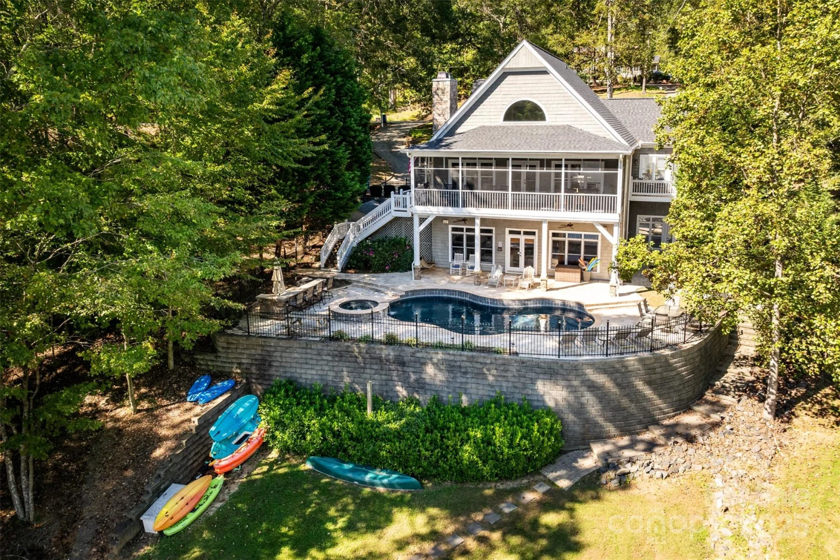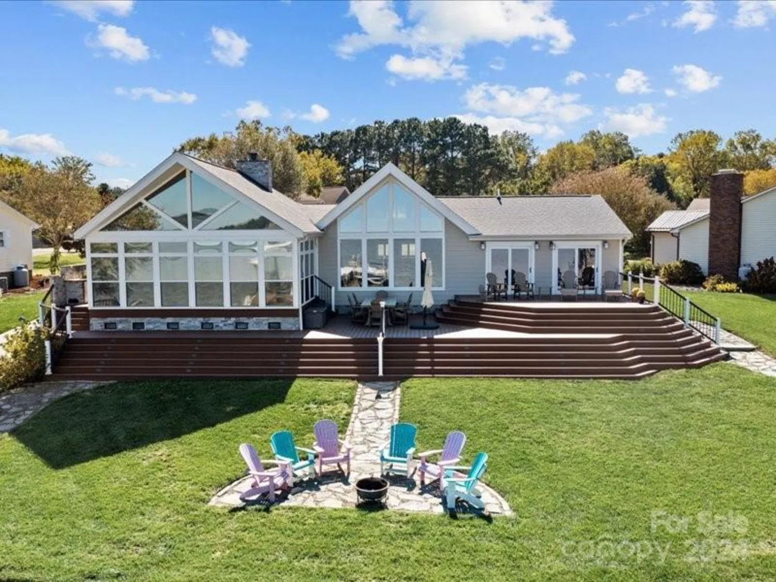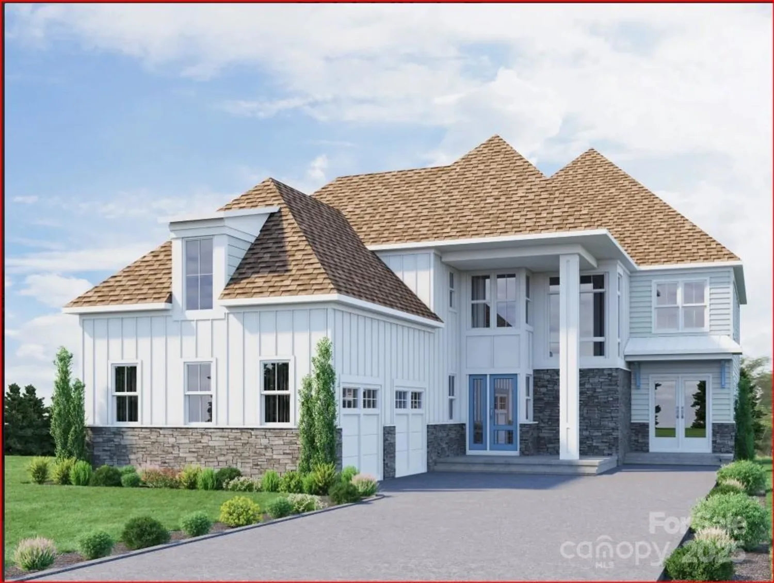5180 glenwood streetSherrills Ford, NC 28673
5180 glenwood streetSherrills Ford, NC 28673
Description
Wake up to spectacular main channel sunrises every day. This home offers lake living at its finest. The living and dining room sports 18 foot ceilings with a open concept living. The kitchen offers lots of counter space and a large island with beautiful leathered granite, perfect for entertaining. The large butler's pantry offers lots of storage for small appliances, and a cabinet with wine and bar storage. The Primary bedroom has main channel views through French doors. The En-suite has a large shower with two shower heads, and quartz countertops. The split floor plan offers two additional bedrooms with a jack-n-jill bath. The walk-out basement has a kitchenette, living room, the 4th bedroom, and a bathroom. The large main-level garage offers over 801 sq feet, while the basement level garage gives 485 sq. ft for lake storage. With over 1700 sq. ft of outdoor living, enjoy the lake views on the porch, in front of a roaring fireplace. Owner is a licensed Realtor/Broker.
Property Details for 5180 Glenwood Street
- Subdivision ComplexNone
- Architectural StyleRanch
- ExteriorDock, In-Ground Irrigation, Other - See Remarks
- Num Of Garage Spaces3
- Parking FeaturesAttached Garage, Garage Faces Front, Golf Cart Garage
- Property AttachedNo
- Waterfront FeaturesBoat Slip (Deed), Dock, Pier
LISTING UPDATED:
- StatusClosed
- MLS #CAR4143167
- Days on Site128
- MLS TypeResidential
- Year Built2020
- CountryCatawba
Location
Listing Courtesy of RE/MAX Crossroads - Hope Williamson
LISTING UPDATED:
- StatusClosed
- MLS #CAR4143167
- Days on Site128
- MLS TypeResidential
- Year Built2020
- CountryCatawba
Building Information for 5180 Glenwood Street
- StoriesOne
- Year Built2020
- Lot Size0.0000 Acres
Payment Calculator
Term
Interest
Home Price
Down Payment
The Payment Calculator is for illustrative purposes only. Read More
Property Information for 5180 Glenwood Street
Summary
Location and General Information
- Directions: From Business Hwy 16, Right on Campground, Right on Keisler Store Road, Left on Mountain Shore, Left on Glenwood St
- View: Water, Year Round
- Coordinates: 35.551927,-80.979877
School Information
- Elementary School: Sherrills Ford
- Middle School: Mill Creek
- High School: Bandys
Taxes and HOA Information
- Parcel Number: 4616031116370000
- Tax Legal Description: LOT 12 12 J G EDWARDS PROP
Virtual Tour
Parking
- Open Parking: Yes
Interior and Exterior Features
Interior Features
- Cooling: Central Air, Heat Pump
- Heating: Heat Pump
- Appliances: Convection Oven, Dishwasher, Double Oven, Electric Water Heater, Exhaust Hood, Freezer, Gas Cooktop, Microwave, Self Cleaning Oven, Wall Oven, Washer
- Basement: Basement Garage Door, Finished, Walk-Out Access
- Fireplace Features: Family Room, Outside
- Flooring: Tile, Laminate, Wood
- Interior Features: Attic Stairs Pulldown, Built-in Features, Kitchen Island, Open Floorplan, Pantry, Split Bedroom, Storage, Walk-In Closet(s), Walk-In Pantry
- Levels/Stories: One
- Other Equipment: Fuel Tank(s)
- Foundation: Basement, Crawl Space
- Total Half Baths: 1
- Bathrooms Total Integer: 4
Exterior Features
- Construction Materials: Hardboard Siding
- Patio And Porch Features: Covered, Deck, Front Porch, Porch, Rear Porch
- Pool Features: None
- Road Surface Type: Concrete, Paved
- Roof Type: Shingle, Metal
- Security Features: Smoke Detector(s)
- Laundry Features: Laundry Room
- Pool Private: No
Property
Utilities
- Sewer: Septic Installed
- Utilities: Propane
- Water Source: Well
Property and Assessments
- Home Warranty: No
Green Features
Lot Information
- Above Grade Finished Area: 2526
- Lot Features: Waterfront
- Waterfront Footage: Boat Slip (Deed), Dock, Pier
Rental
Rent Information
- Land Lease: No
Public Records for 5180 Glenwood Street
Home Facts
- Beds4
- Baths3
- Above Grade Finished2,526 SqFt
- Below Grade Finished736 SqFt
- StoriesOne
- Lot Size0.0000 Acres
- StyleSingle Family Residence
- Year Built2020
- APN4616031116370000
- CountyCatawba


