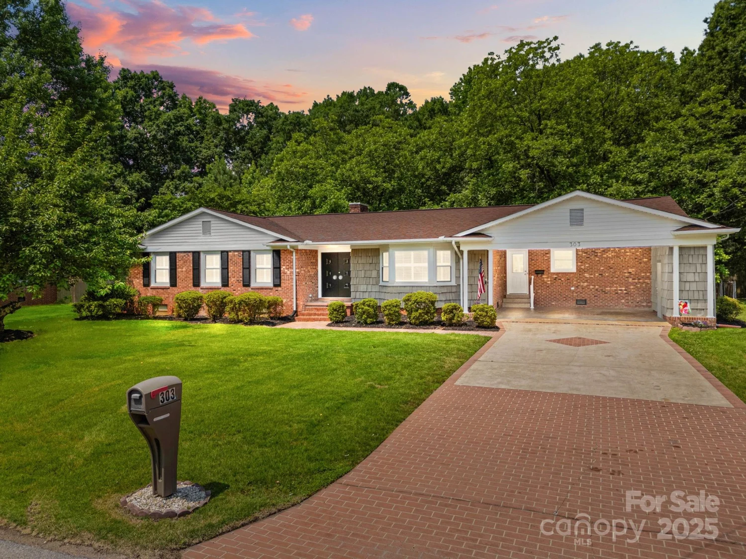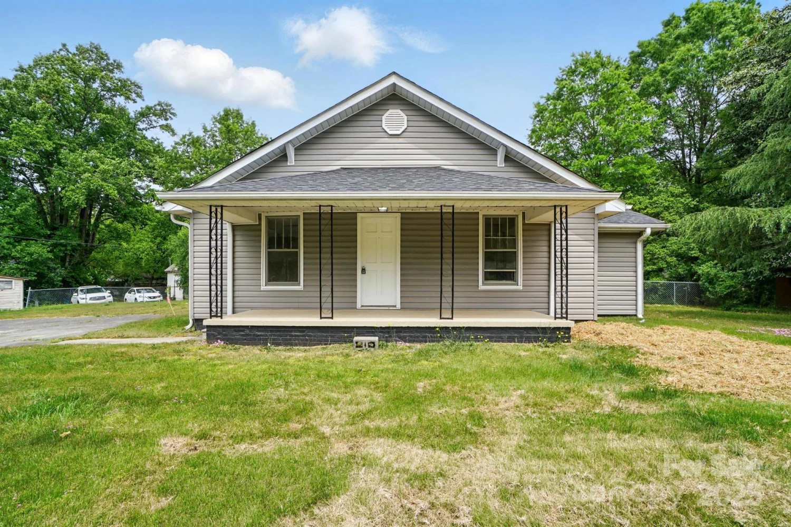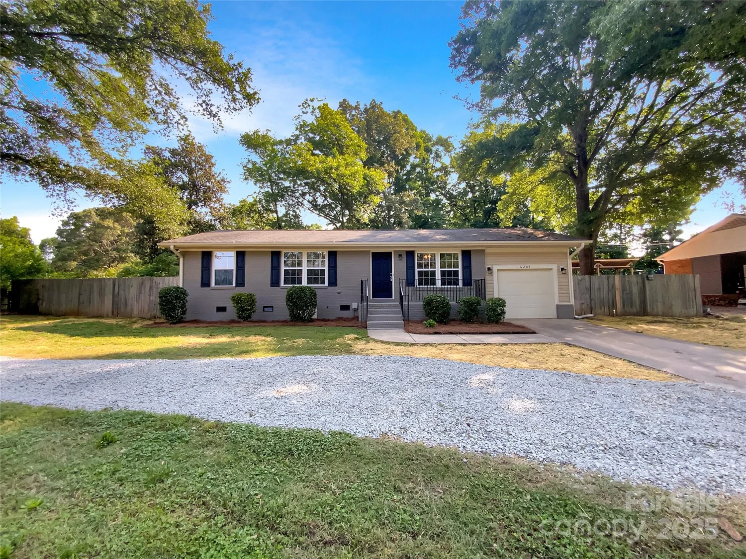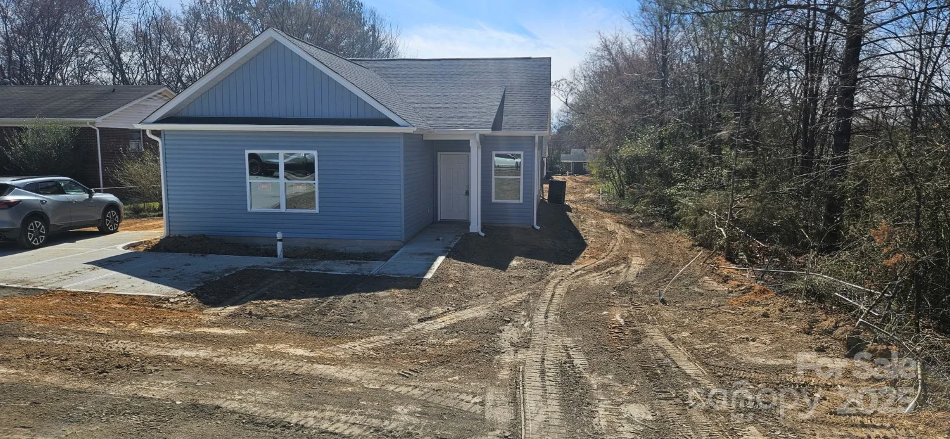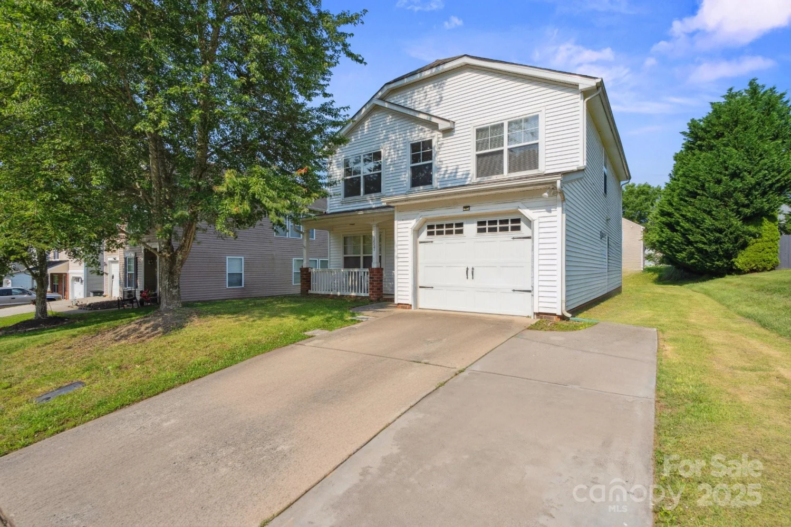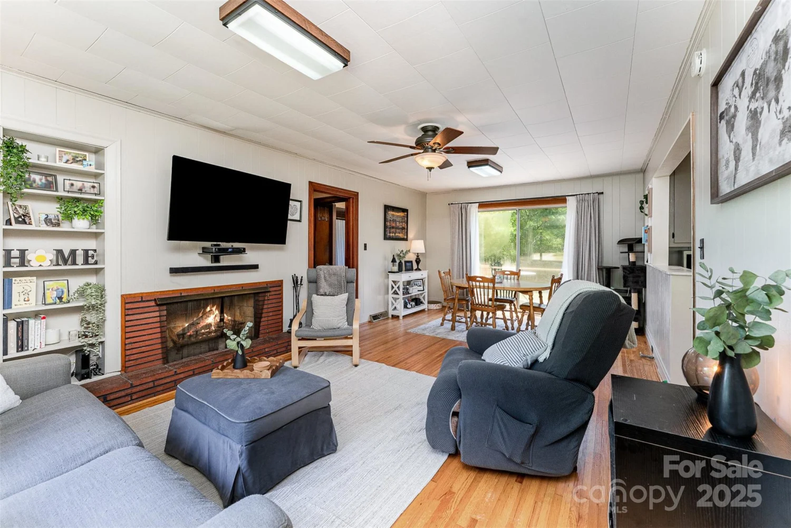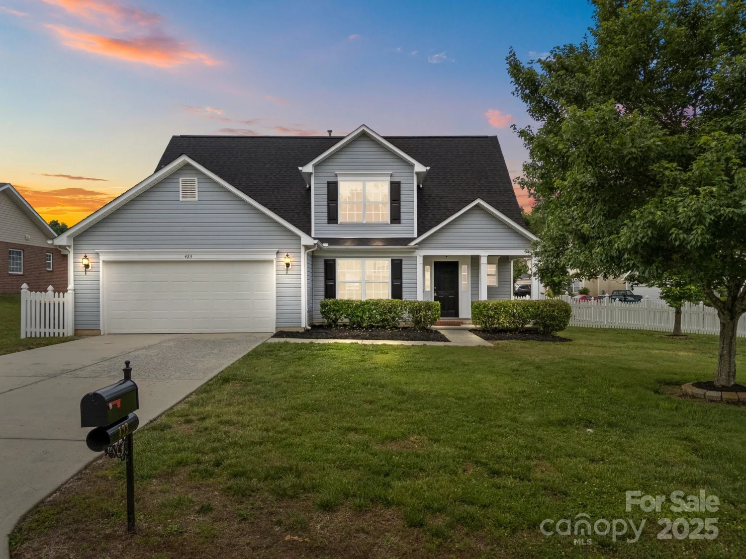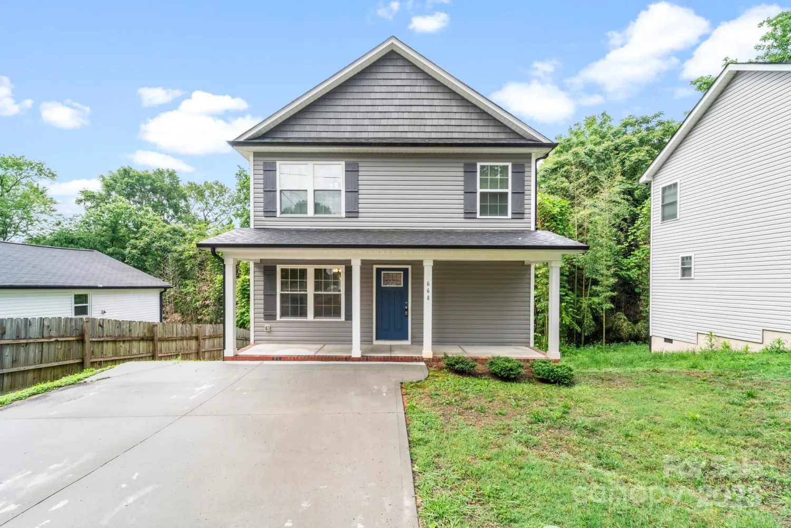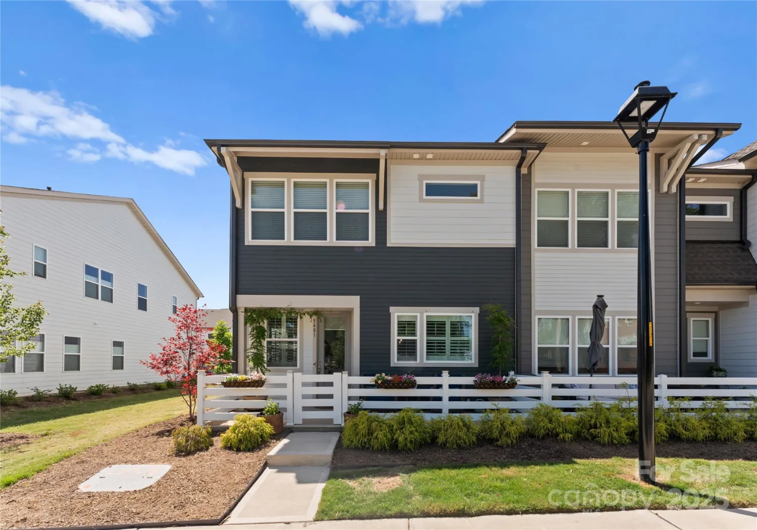3820 shider laneKannapolis, NC 28081
3820 shider laneKannapolis, NC 28081
Description
Pristine Townhouse that is just over a Year Old! Move In Ready! Neutral Colors and 2" Blinds Throughout. Wide Entry Foyer, Laminate Flooring on entire Main Level. Gourmet Kitchen Abundance of White Cabinets with SS Appliances including SS Refrigerator, Ample Quartz Countertop space for prep, Tile Backsplash, Oversize Center Island with room for Barstools, and Walk In Pantry. Kitchen opens to large Great Room and Dining Room. Upstairs Open Loft, Large Primary Bedroom, Primary Bathroom with Dual Vanities with Large Walk in Closet. Rear Patio off Patio Door. One Car Attached Garage with Garage Door with Long Driveway for an extra car to park. Great Location Close to Hwy 85 and 73, Shopping, and Restaurants. This is a Must See! You Won't Be Disappointed! Motivated Seller.
Property Details for 3820 Shider Lane
- Subdivision ComplexGeorgetown Crossing
- Architectural StyleTransitional
- Num Of Garage Spaces1
- Parking FeaturesDriveway, Attached Garage, Garage Door Opener
- Property AttachedNo
LISTING UPDATED:
- StatusActive
- MLS #CAR4153522
- Days on Site348
- HOA Fees$188 / month
- MLS TypeResidential
- Year Built2023
- CountryCabarrus
Location
Listing Courtesy of Coldwell Banker Realty - Patricia Masten
LISTING UPDATED:
- StatusActive
- MLS #CAR4153522
- Days on Site348
- HOA Fees$188 / month
- MLS TypeResidential
- Year Built2023
- CountryCabarrus
Building Information for 3820 Shider Lane
- StoriesTwo
- Year Built2023
- Lot Size0.0000 Acres
Payment Calculator
Term
Interest
Home Price
Down Payment
The Payment Calculator is for illustrative purposes only. Read More
Property Information for 3820 Shider Lane
Summary
Location and General Information
- Directions: Take Hwy 85 to Exit 54, turn onto Kannapolis Parkway, proceed 3 miles to Kellswater Bridge Blvd. on right, go around the round about and turn left on County Down Ave, left on Brailey Circle, right on Shider, home on the right.
- Coordinates: 35.466632,-80.66575
School Information
- Elementary School: Unspecified
- Middle School: Unspecified
- High School: Unspecified
Taxes and HOA Information
- Parcel Number: 5602-48-0931-0000
- Tax Legal Description: LT 125 GEORGETOWN CROSSING .05AC
Virtual Tour
Parking
- Open Parking: No
Interior and Exterior Features
Interior Features
- Cooling: Central Air
- Heating: Central, Heat Pump
- Appliances: Dishwasher, Disposal, Electric Range, Microwave, Refrigerator
- Flooring: Carpet, Tile, Vinyl
- Interior Features: Attic Stairs Pulldown, Kitchen Island, Open Floorplan, Walk-In Closet(s), Walk-In Pantry
- Levels/Stories: Two
- Window Features: Insulated Window(s)
- Foundation: Slab
- Total Half Baths: 1
- Bathrooms Total Integer: 3
Exterior Features
- Construction Materials: Fiber Cement
- Patio And Porch Features: Patio
- Pool Features: None
- Road Surface Type: Concrete, Paved
- Roof Type: Shingle
- Laundry Features: Upper Level
- Pool Private: No
Property
Utilities
- Sewer: Public Sewer
- Water Source: City
Property and Assessments
- Home Warranty: No
Green Features
Lot Information
- Above Grade Finished Area: 1618
Rental
Rent Information
- Land Lease: No
Public Records for 3820 Shider Lane
Home Facts
- Beds3
- Baths2
- Above Grade Finished1,618 SqFt
- StoriesTwo
- Lot Size0.0000 Acres
- StyleTownhouse
- Year Built2023
- APN5602-48-0931-0000
- CountyCabarrus


