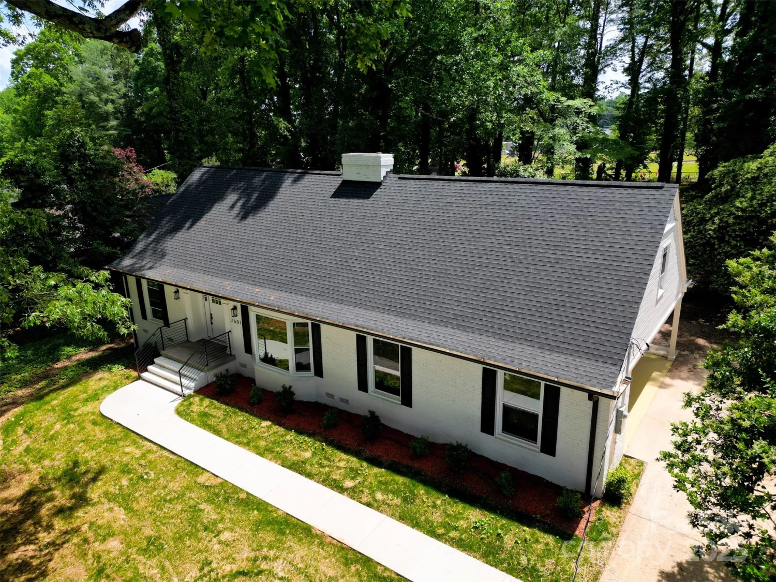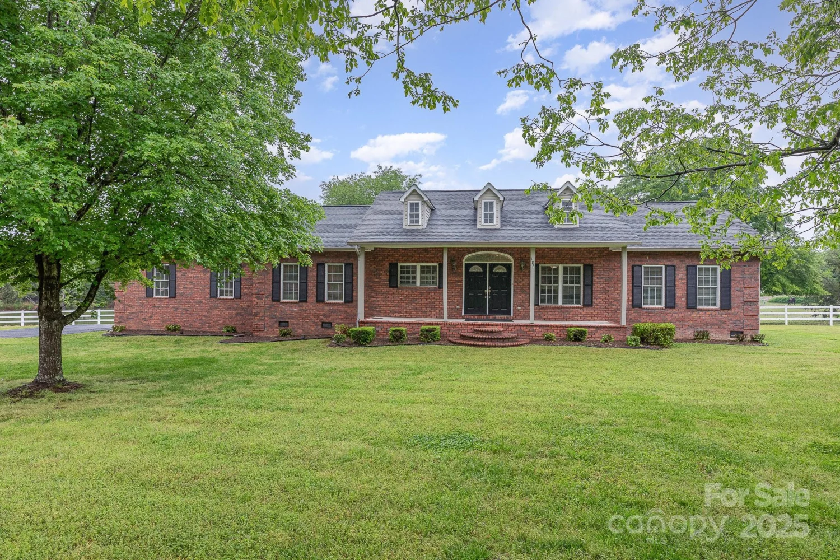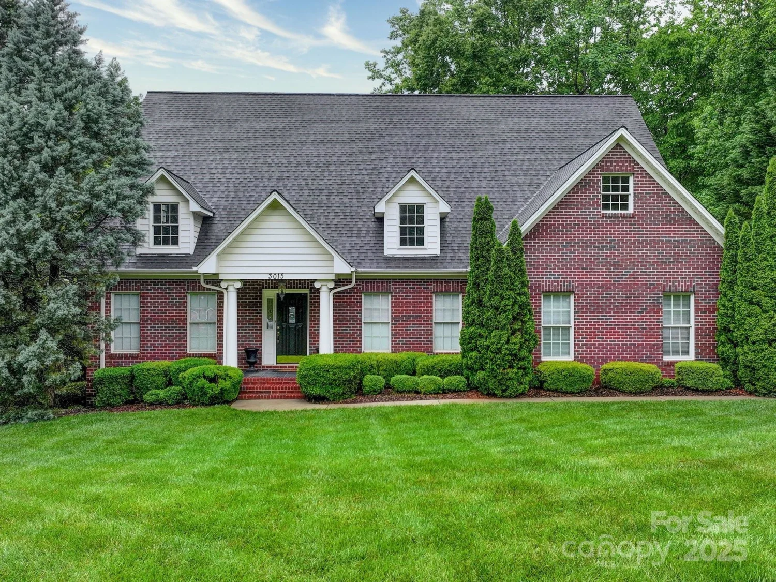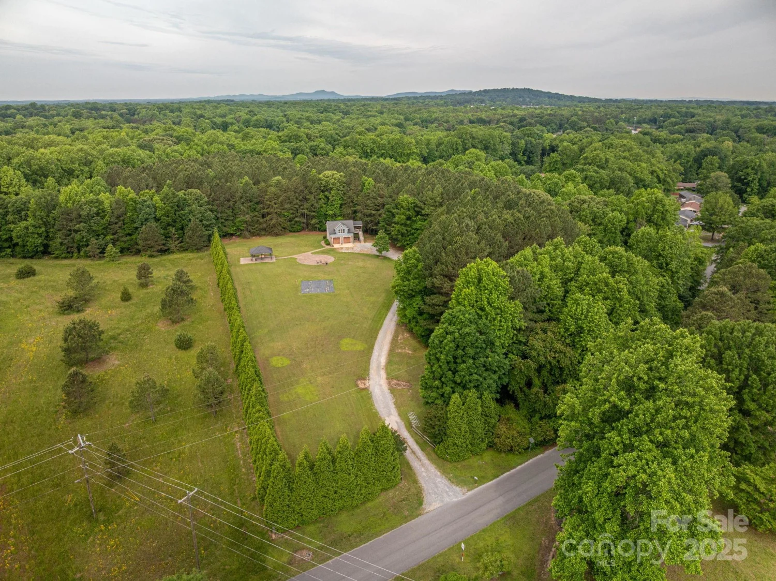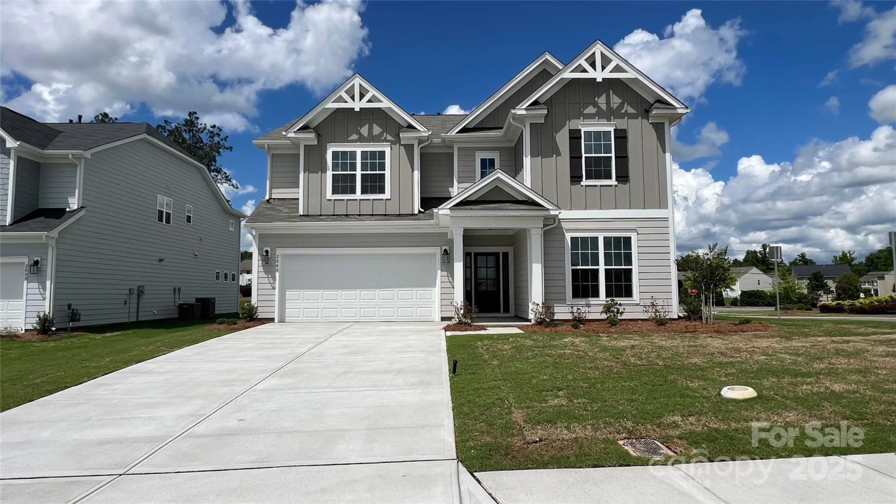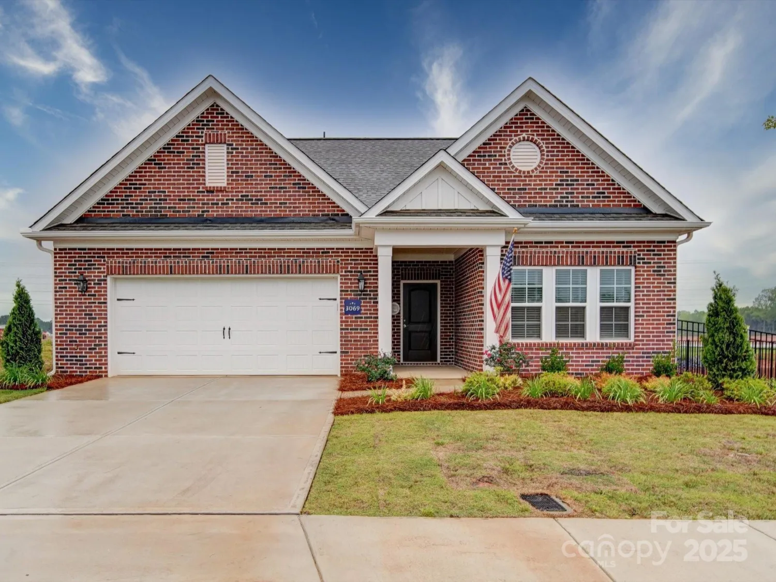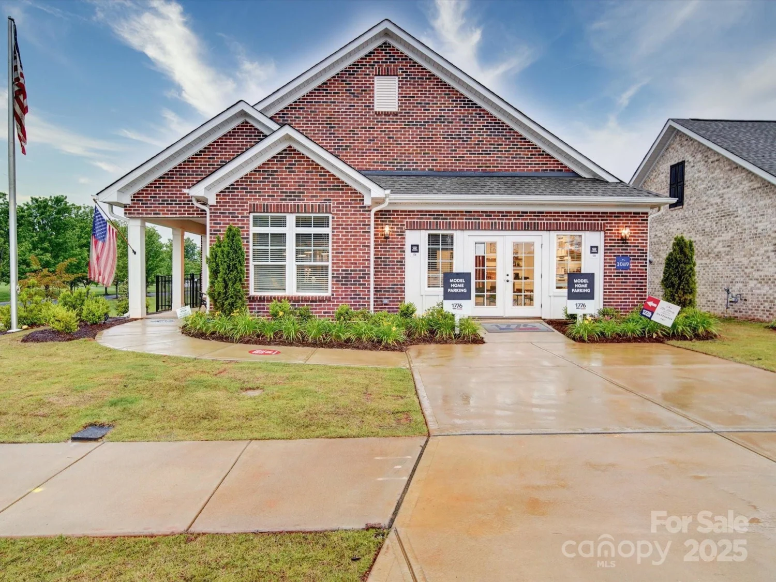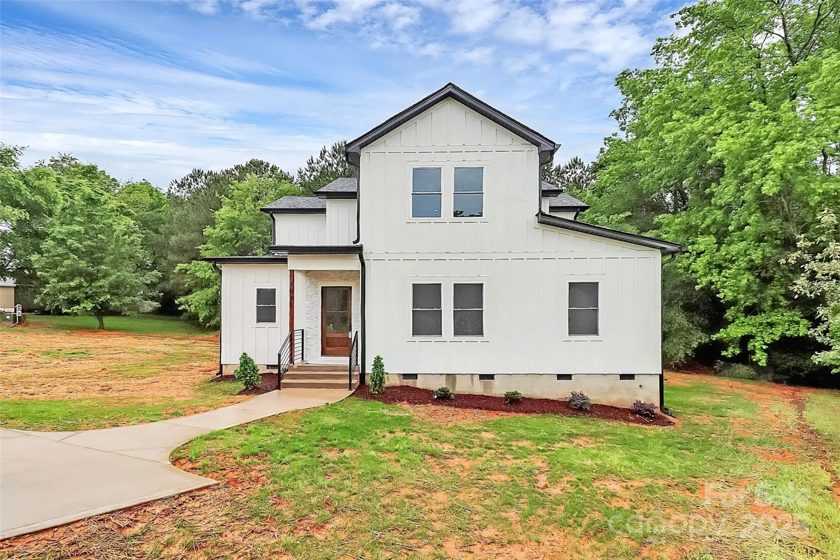1770 post court lot 510Gastonia, NC 28054
1770 post court lot 510Gastonia, NC 28054
Description
This 2-story Charleston plan with finished basement has it all! The main floor features a guest suite with 4ft tile shower and bench seat, a study with French doors, formal dining room, butler's pantry, and an open family room/kitchen area. The 2nd floor has a 300 SF bonus room, the primary bedroom, three secondary bedrooms, a Jack-n-Jill bath, and an added full bath. The beautiful kitchen and butler's pantry have upgraded white cabinets, quartz counters, & a ceramic tile backsplash. Stainless appliances include a gas cooktop, designer range hood, and wall oven/microwave combo. Outdoor space includes a 16x12 deck and concrete patio. Other upgrades are tray ceilings in the foyer and dining room and a Cosmo fireplace with slate surround. Ask about Smart Home features INCLUDED in this home! Enjoy the community pool, clubhouse & fitness center. Please confirm completion date with onsite New Home Specialist.
Property Details for 1770 Post Court Lot 510
- Subdivision ComplexRobinson Oaks
- Architectural StyleTraditional
- Num Of Garage Spaces2
- Parking FeaturesDriveway, Attached Garage, Garage Door Opener, Garage Faces Front
- Property AttachedNo
LISTING UPDATED:
- StatusClosed
- MLS #CAR4153816
- Days on Site68
- HOA Fees$44 / month
- MLS TypeResidential
- Year Built2025
- CountryGaston
LISTING UPDATED:
- StatusClosed
- MLS #CAR4153816
- Days on Site68
- HOA Fees$44 / month
- MLS TypeResidential
- Year Built2025
- CountryGaston
Building Information for 1770 Post Court Lot 510
- StoriesTwo
- Year Built2025
- Lot Size0.0000 Acres
Payment Calculator
Term
Interest
Home Price
Down Payment
The Payment Calculator is for illustrative purposes only. Read More
Property Information for 1770 Post Court Lot 510
Summary
Location and General Information
- Community Features: Clubhouse, Fitness Center, Other, Outdoor Pool
- Directions: Model Home & GPS Address: 1303 Wiggins Drive Gastonia, NC 28054 Community: Take I-85 to Exit 21/Cox Road. Turn left heading south and travel 2 miles. Turn right on Hudson Blvd. and travel 1 mile. Turn left on Robinwood Road and community is ½ mile on the left. The model home is located at the second entrance to the neighborhood on Wiggins Drive.
- Coordinates: 35.230842,-81.148578
School Information
- Elementary School: Sherwood
- Middle School: Grier
- High School: Ashbrook
Taxes and HOA Information
- Parcel Number: 3554950562
- Tax Legal Description: Lot 510
Virtual Tour
Parking
- Open Parking: No
Interior and Exterior Features
Interior Features
- Cooling: Central Air
- Heating: Forced Air, Natural Gas
- Appliances: Dishwasher, Disposal, Exhaust Fan, Exhaust Hood, Gas Cooktop, Microwave, Plumbed For Ice Maker, Self Cleaning Oven, Tankless Water Heater, Wall Oven, Wine Refrigerator
- Basement: Walk-Out Access
- Fireplace Features: Family Room, Gas Vented
- Flooring: Carpet, Tile, Vinyl
- Interior Features: Cable Prewire, Drop Zone, Entrance Foyer, Garden Tub, Kitchen Island, Storage, Walk-In Closet(s), Walk-In Pantry
- Levels/Stories: Two
- Window Features: Insulated Window(s)
- Foundation: Basement
- Bathrooms Total Integer: 5
Exterior Features
- Construction Materials: Fiber Cement, Shingle/Shake, Stone Veneer
- Patio And Porch Features: Deck, Front Porch, Patio
- Pool Features: None
- Road Surface Type: Concrete, Paved
- Roof Type: Shingle
- Security Features: Carbon Monoxide Detector(s), Smoke Detector(s)
- Laundry Features: Electric Dryer Hookup, Laundry Room, Upper Level
- Pool Private: No
Property
Utilities
- Sewer: Public Sewer
- Water Source: City
Property and Assessments
- Home Warranty: No
Green Features
Lot Information
- Above Grade Finished Area: 3796
- Lot Features: Cul-De-Sac
Multi Family
- # Of Units In Community: Lot 510
Rental
Rent Information
- Land Lease: No
Public Records for 1770 Post Court Lot 510
Home Facts
- Beds6
- Baths5
- Above Grade Finished3,796 SqFt
- Below Grade Finished968 SqFt
- StoriesTwo
- Lot Size0.0000 Acres
- StyleSingle Family Residence
- Year Built2025
- APN3554950562
- CountyGaston
- ZoningR-3


