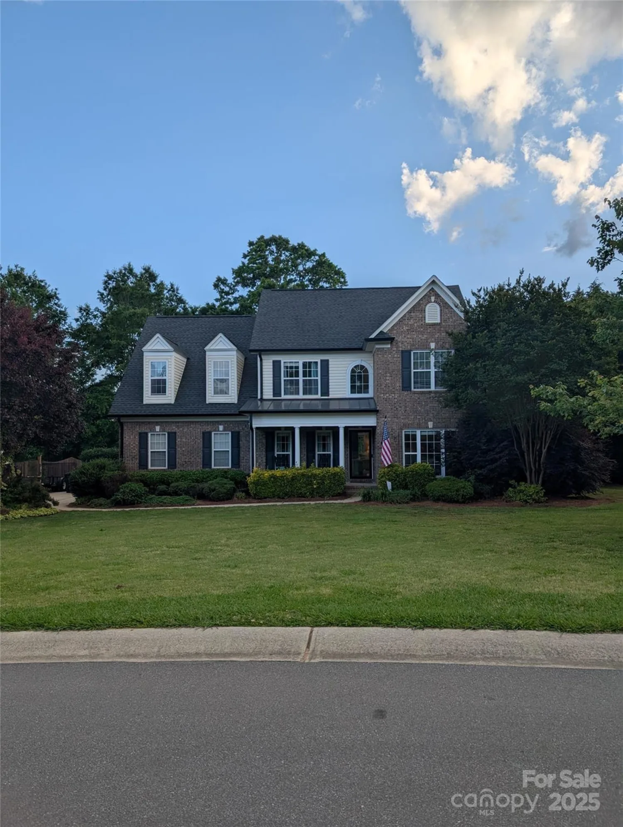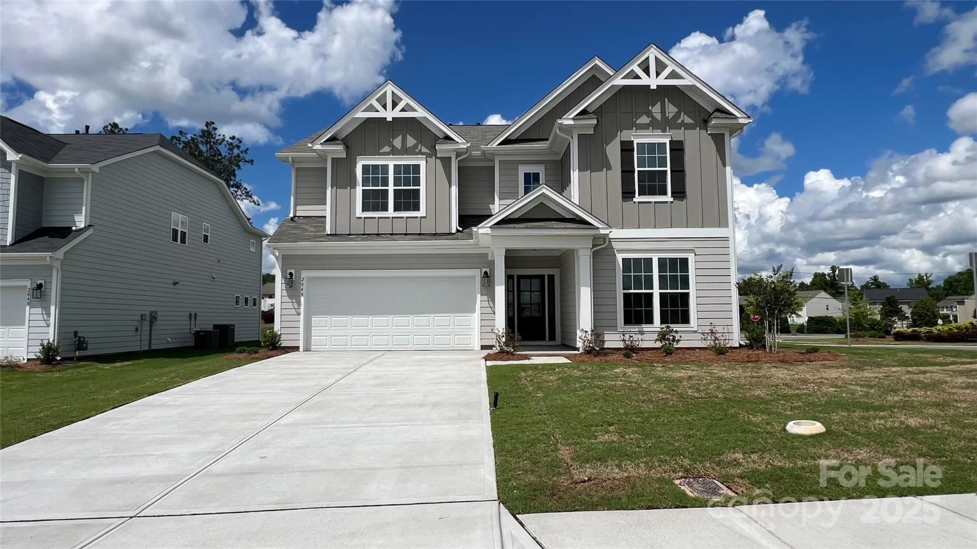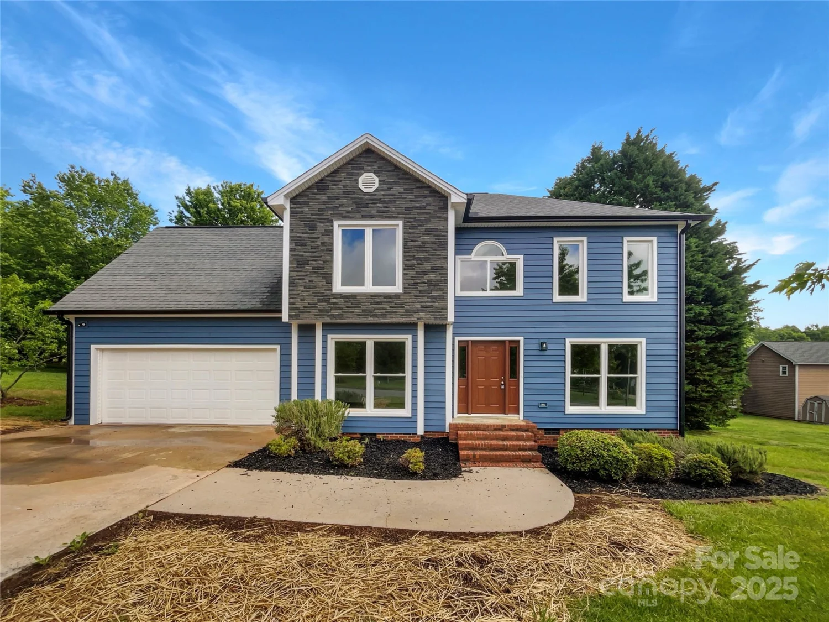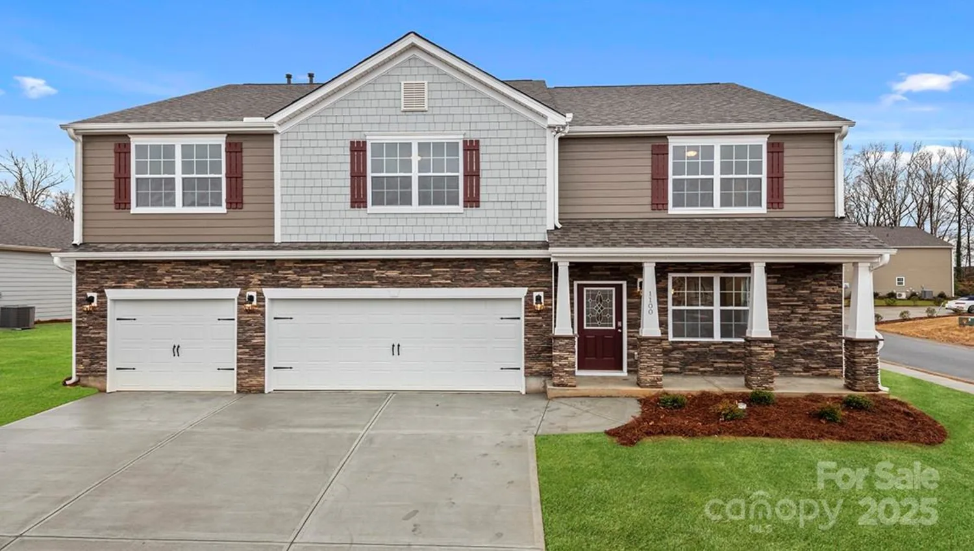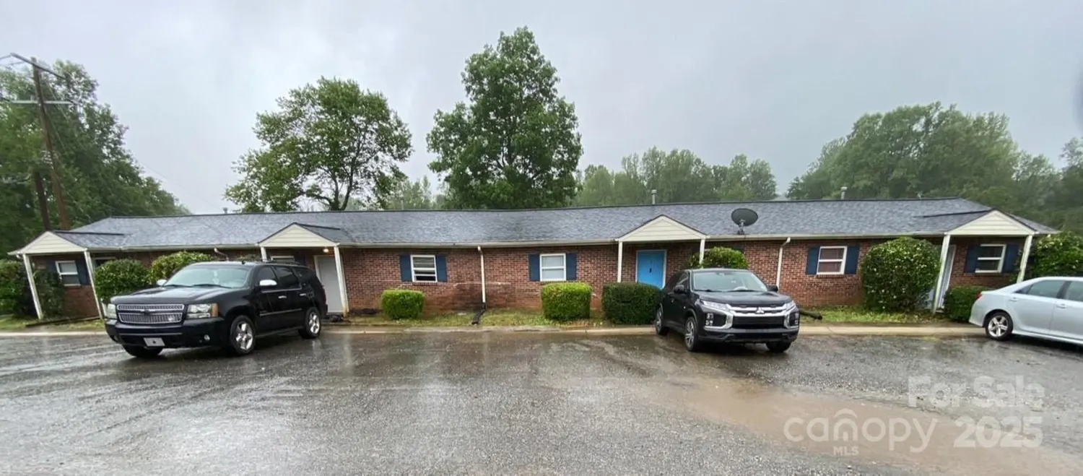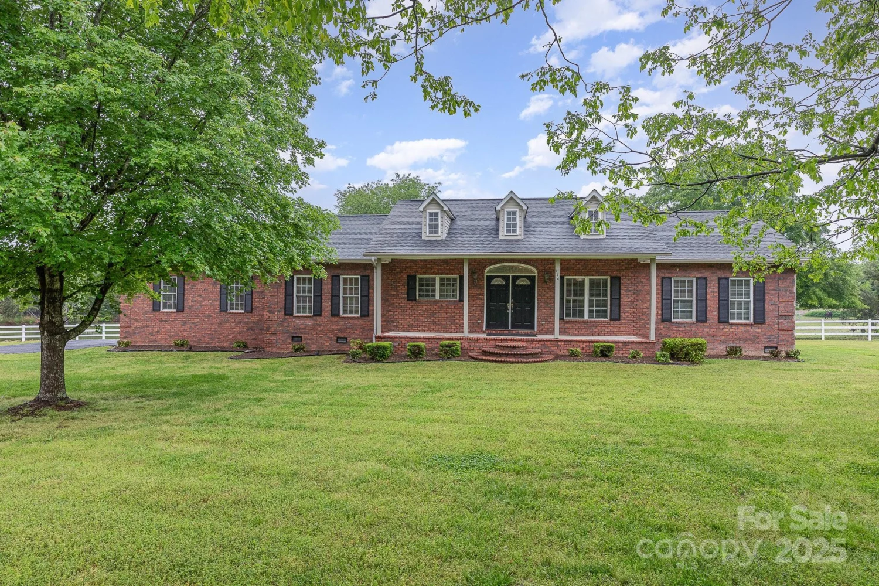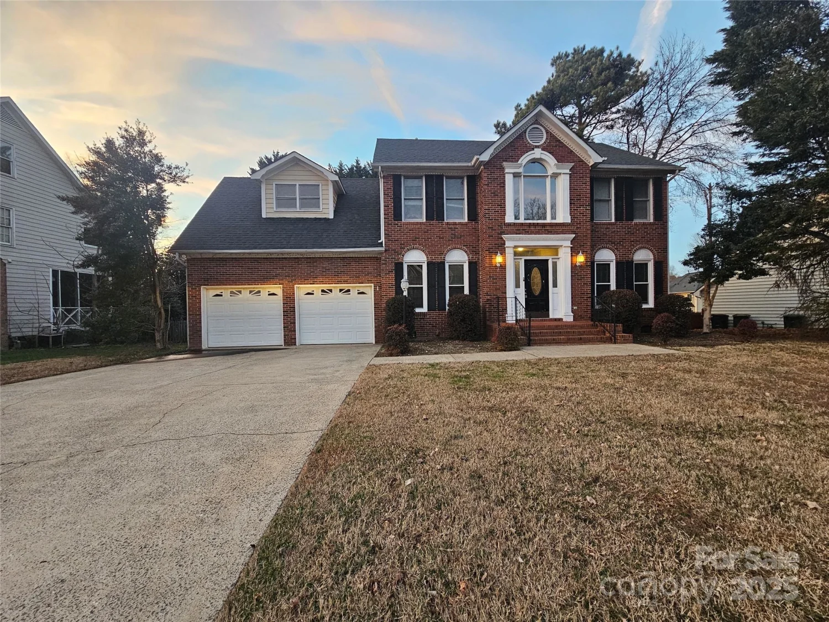1011 sandy courtGastonia, NC 28056
1011 sandy courtGastonia, NC 28056
Description
Enjoy a brand-new 3 bed/2.5 bath 2-story home nestled in the quiet southern part of Gastonia! LVP, carpet and tile flooring all throughout the home, quartz countertops accompanied with a natural gas/electric range, modern finishes and individual HVAC systems for each floor all wrapped in fiber cement/stone veneer and energy efficient windows/doors make for a well-insulated and well-equipped home! Minutes from the Gastonia Country Club, Gastonia Airport, and US-321 for quick access to I-85, don't miss out on this gem of a home!
Property Details for 1011 Sandy Court
- Subdivision ComplexForest Brook
- Parking FeaturesDriveway
- Property AttachedNo
LISTING UPDATED:
- StatusComing Soon
- MLS #CAR4258484
- Days on Site0
- MLS TypeResidential
- Year Built2025
- CountryGaston
LISTING UPDATED:
- StatusComing Soon
- MLS #CAR4258484
- Days on Site0
- MLS TypeResidential
- Year Built2025
- CountryGaston
Building Information for 1011 Sandy Court
- StoriesTwo
- Year Built2025
- Lot Size0.0000 Acres
Payment Calculator
Term
Interest
Home Price
Down Payment
The Payment Calculator is for illustrative purposes only. Read More
Property Information for 1011 Sandy Court
Summary
Location and General Information
- Directions: From I-85 turn S onto Redbud Dr. Turn L on Gaston Day School Rd, then R on Kendrick Rd, then L onto Brentwood Dr, R onto Sherwood Cir then R onto Sandy Ct. Home is straight-ahead in the cul-de-sac. GPS
- Coordinates: 35.211827,-81.161883
School Information
- Elementary School: Robinson
- Middle School: Cramerton
- High School: Forestview
Taxes and HOA Information
- Parcel Number: 144302
- Tax Legal Description: L7 BM FOREST BROOK SECTION IV PB 32 PG 64
Virtual Tour
Parking
- Open Parking: Yes
Interior and Exterior Features
Interior Features
- Cooling: Central Air
- Heating: Central, Heat Pump
- Appliances: Dishwasher, Electric Oven, Exhaust Hood, Gas Cooktop, Gas Water Heater, Microwave, Refrigerator with Ice Maker
- Fireplace Features: Electric
- Flooring: Carpet, Tile, Vinyl
- Levels/Stories: Two
- Foundation: Crawl Space
- Total Half Baths: 1
- Bathrooms Total Integer: 3
Exterior Features
- Construction Materials: Fiber Cement, Stone Veneer
- Patio And Porch Features: Deck, Front Porch
- Pool Features: None
- Road Surface Type: Concrete, Paved
- Roof Type: Shingle
- Laundry Features: Electric Dryer Hookup, Laundry Room, Main Level
- Pool Private: No
Property
Utilities
- Sewer: Septic Installed
- Utilities: Electricity Connected, Natural Gas, Underground Utilities
- Water Source: Community Well
Property and Assessments
- Home Warranty: No
Green Features
Lot Information
- Above Grade Finished Area: 2360
- Lot Features: Cul-De-Sac
Rental
Rent Information
- Land Lease: No
Public Records for 1011 Sandy Court
Home Facts
- Beds3
- Baths2
- Above Grade Finished2,360 SqFt
- StoriesTwo
- Lot Size0.0000 Acres
- StyleSingle Family Residence
- Year Built2025
- APN144302
- CountyGaston



