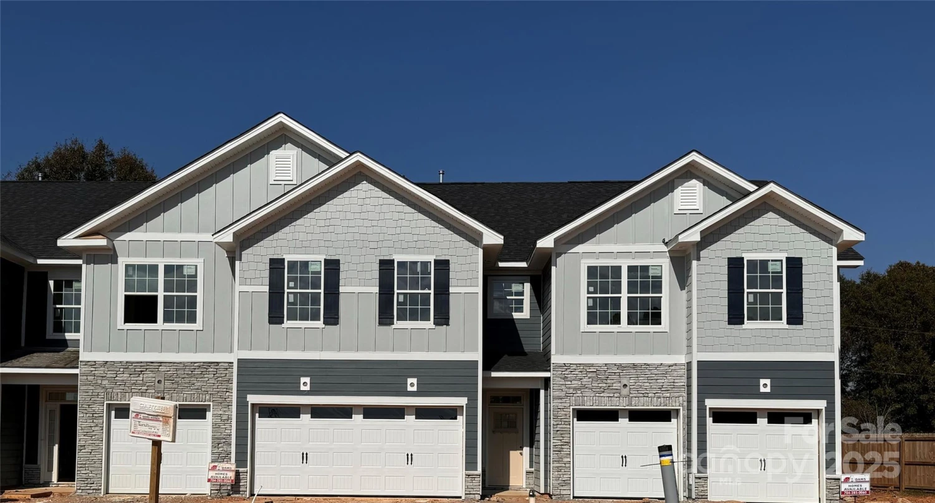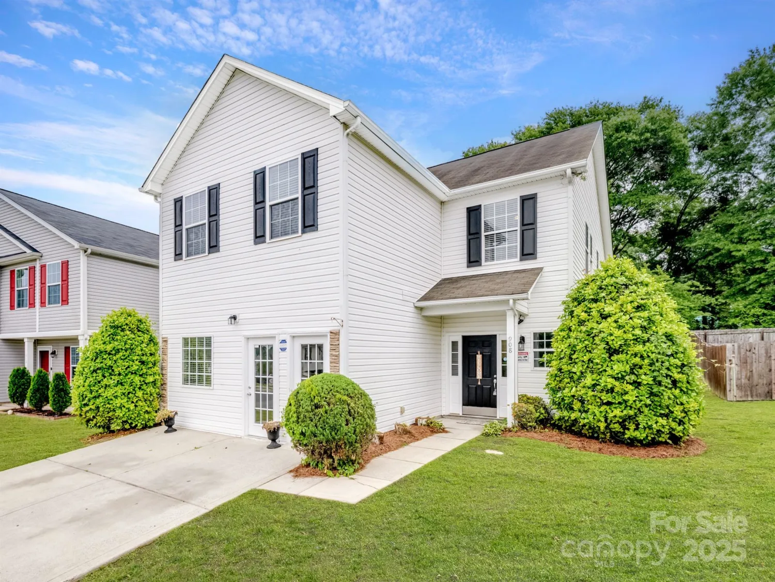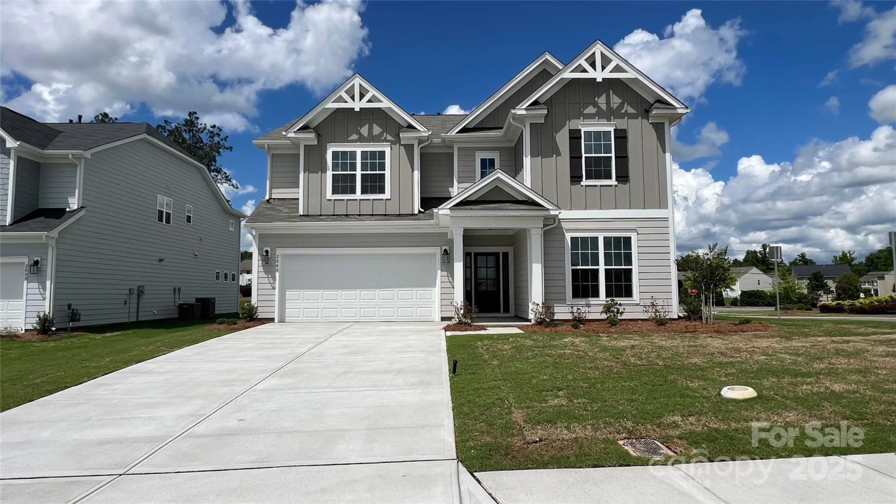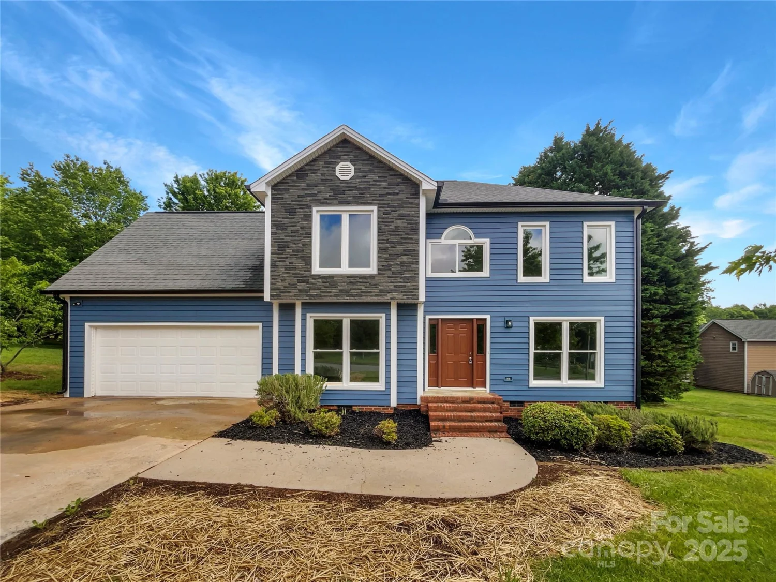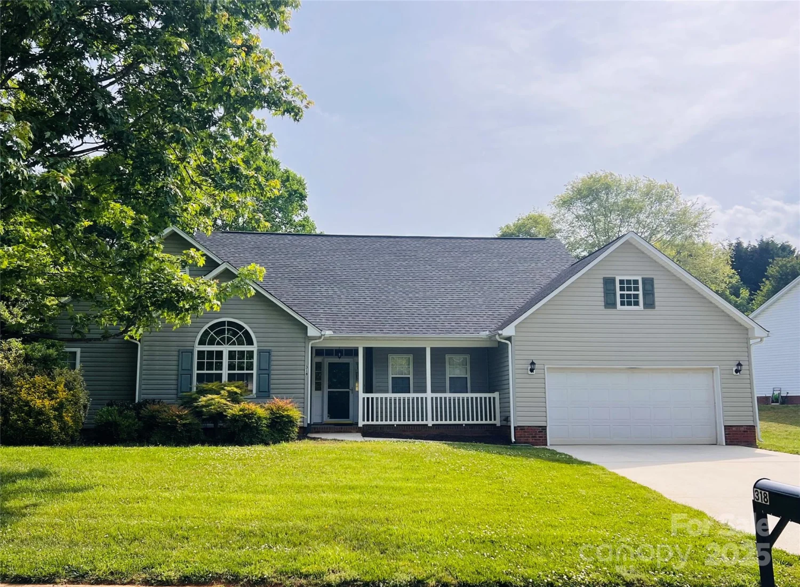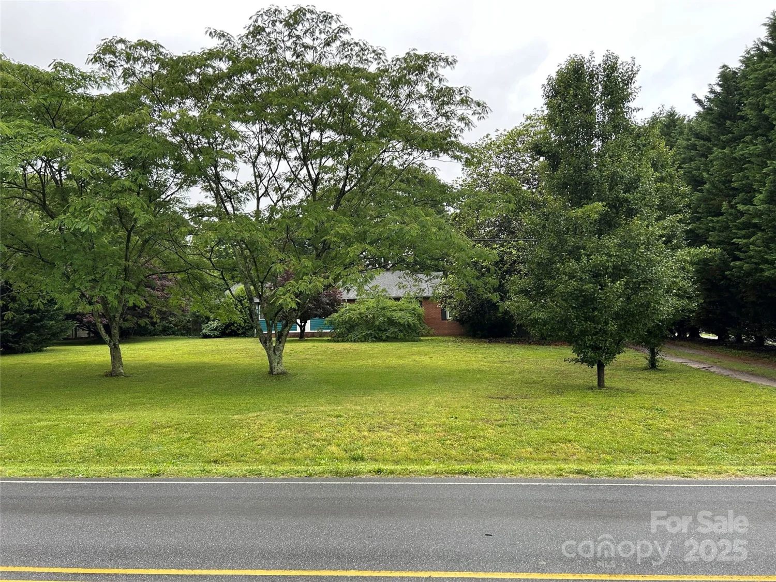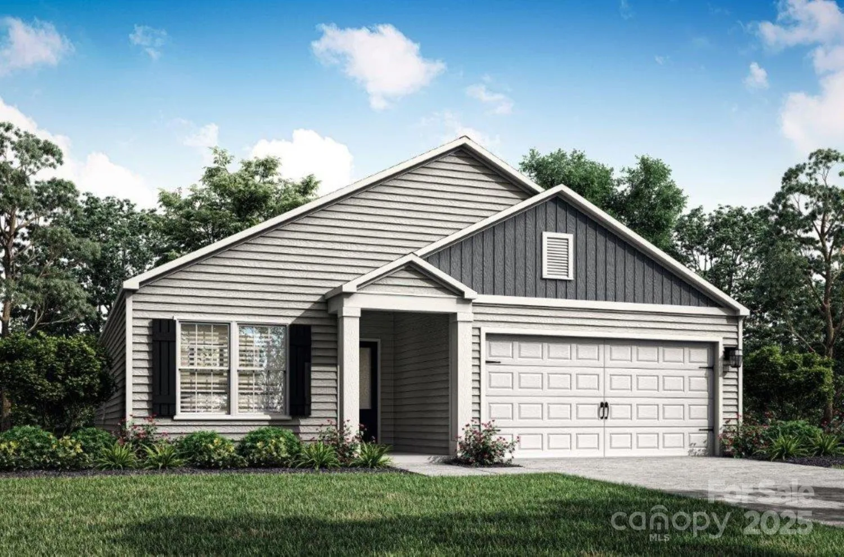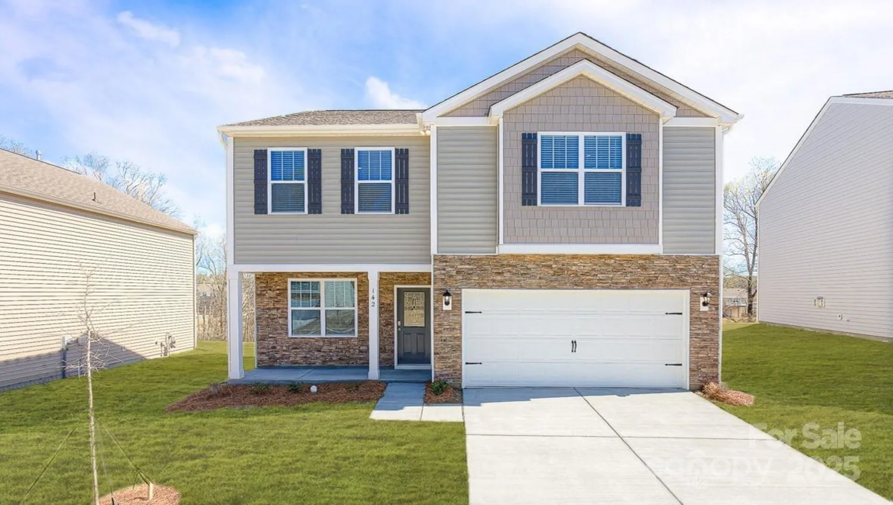9000 petunia courtGastonia, NC 28056
9000 petunia courtGastonia, NC 28056
Description
This beautiful 4 bed 2 and a half bath home is situated on .69 acres of land in the peaceful countryside of Gaston county. When you walk into the house you are met with lots of beautiful natural light. The fully updated kitchen features granite countertops and tile plank flooring. There is also a spacious office and dining room on the main floor, as well as a half bath. Upstairs is the primary bedroom and bathroom, as well as a walk in closet, 2 other bed rooms and a bedroom that could also be used as a bonus room. The custom built back porch is the perfect place to relax and enjoy the peaceful scenery after a long day. The covered part of the porch has a TV mount under the covered portion or you can sit back and gaze at the pasture land behind the home where you will see birds, deer and occasionally a few cows. The back yard also has a large 2 car garage bay storage building with electricity and a window unit. (Professional photos to be uploaded 5/15/25)
Property Details for 9000 Petunia Court
- Subdivision ComplexGarden View
- Num Of Garage Spaces2
- Parking FeaturesDriveway, Attached Garage
- Property AttachedNo
LISTING UPDATED:
- StatusComing Soon
- MLS #CAR4258452
- Days on Site0
- HOA Fees$100 / year
- MLS TypeResidential
- Year Built2003
- CountryGaston
LISTING UPDATED:
- StatusComing Soon
- MLS #CAR4258452
- Days on Site0
- HOA Fees$100 / year
- MLS TypeResidential
- Year Built2003
- CountryGaston
Building Information for 9000 Petunia Court
- StoriesTwo
- Year Built2003
- Lot Size0.0000 Acres
Payment Calculator
Term
Interest
Home Price
Down Payment
The Payment Calculator is for illustrative purposes only. Read More
Property Information for 9000 Petunia Court
Summary
Location and General Information
- Directions: I 85 to exit 26 toward Mt Hollly/Belmont/Belmont Abbey Right on Belmont Mt Holly Rd Slight right onto N Central Ave Right on S Main St Left on S New Hope Rd Right on Union New Hope Rd Left On Petunia Ct Home on right with sign
- Coordinates: 35.184696,-81.102976
School Information
- Elementary School: W.A. Bess
- Middle School: Unspecified
- High School: Forrest View
Taxes and HOA Information
- Parcel Number: 201605
- Tax Legal Description: GARDEN VIEW L 12 15 093 008 00 000
Virtual Tour
Parking
- Open Parking: No
Interior and Exterior Features
Interior Features
- Cooling: Central Air
- Heating: Heat Pump
- Appliances: Dishwasher, Electric Cooktop, Electric Oven, Electric Range
- Levels/Stories: Two
- Foundation: Crawl Space
- Total Half Baths: 1
- Bathrooms Total Integer: 3
Exterior Features
- Construction Materials: Brick Partial
- Pool Features: None
- Road Surface Type: Concrete, Paved
- Laundry Features: Upper Level
- Pool Private: No
Property
Utilities
- Sewer: Septic Installed
- Water Source: Well
Property and Assessments
- Home Warranty: No
Green Features
Lot Information
- Above Grade Finished Area: 2133
Rental
Rent Information
- Land Lease: No
Public Records for 9000 Petunia Court
Home Facts
- Beds4
- Baths2
- Above Grade Finished2,133 SqFt
- StoriesTwo
- Lot Size0.0000 Acres
- StyleSingle Family Residence
- Year Built2003
- APN201605
- CountyGaston


