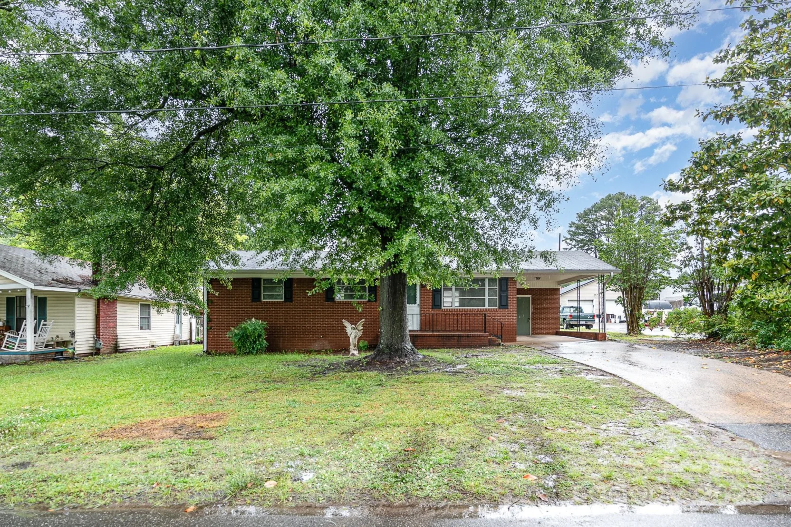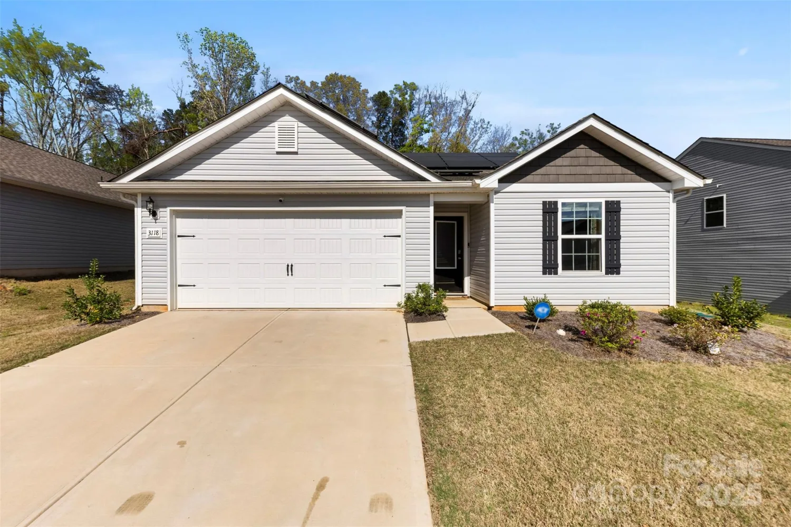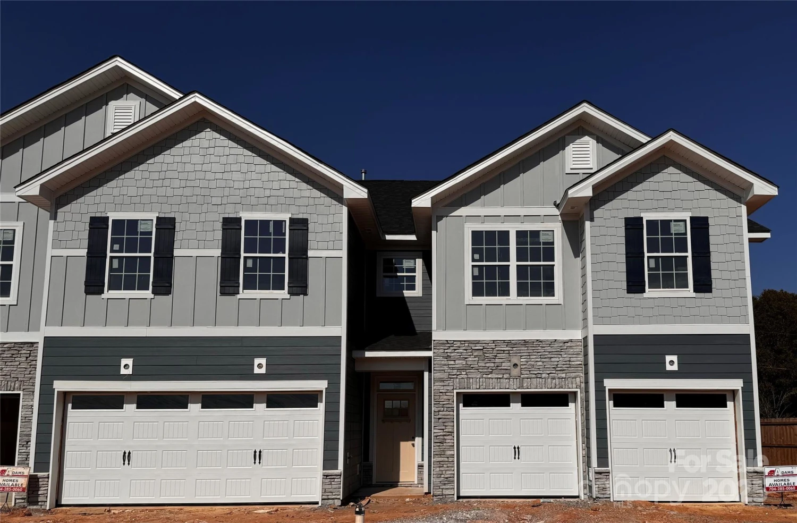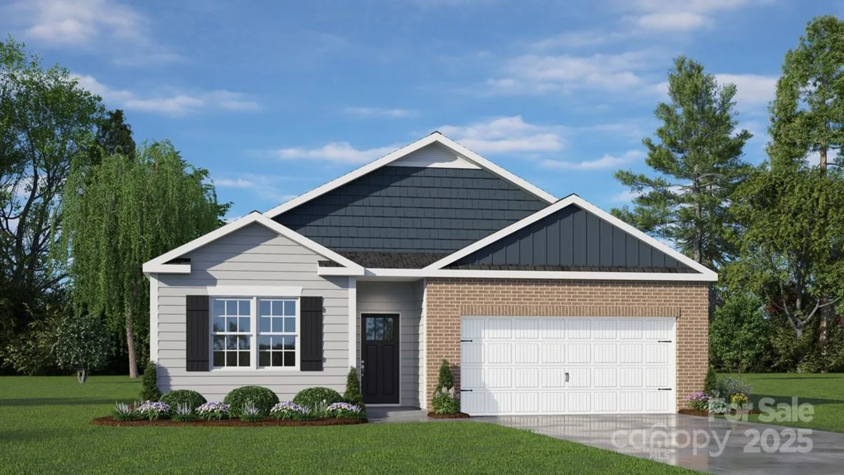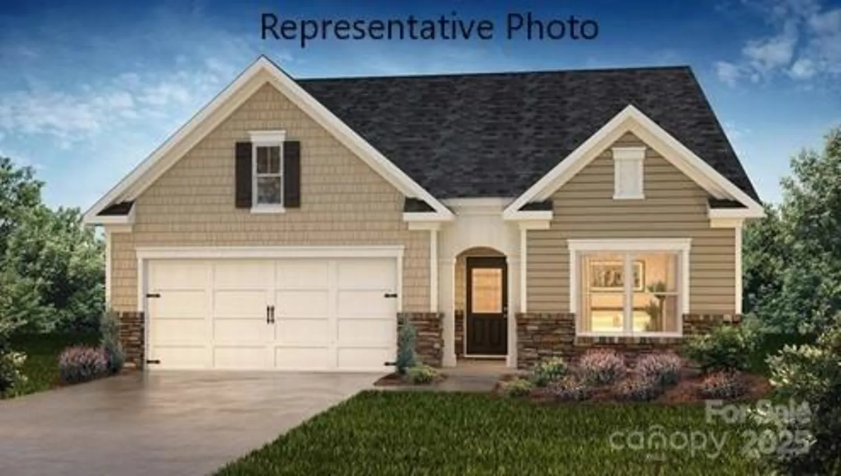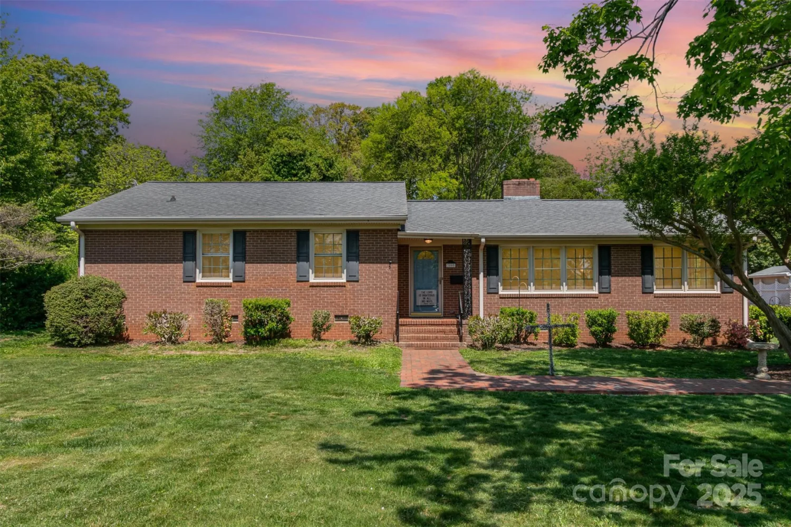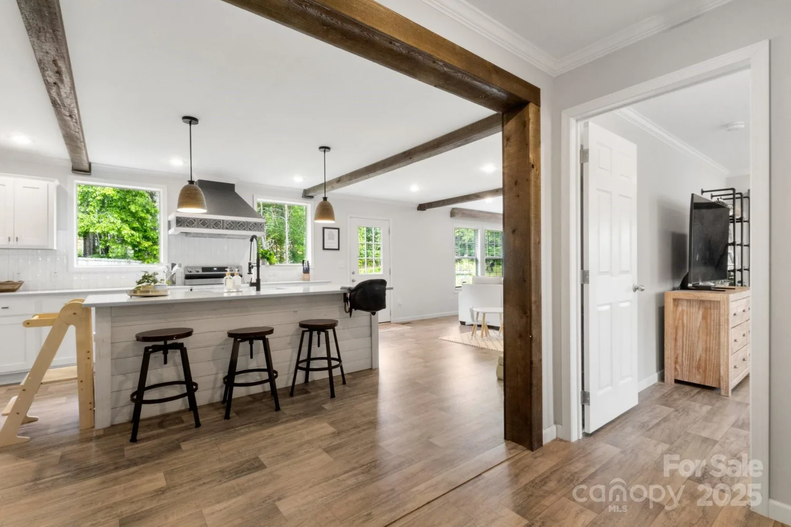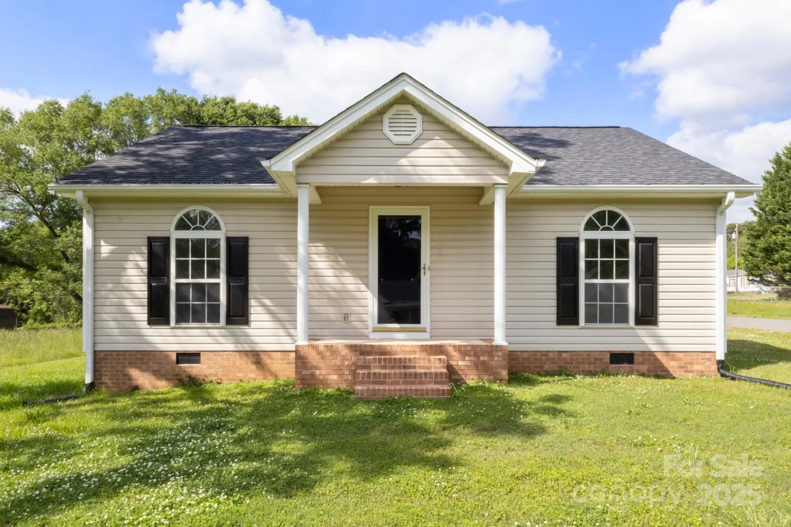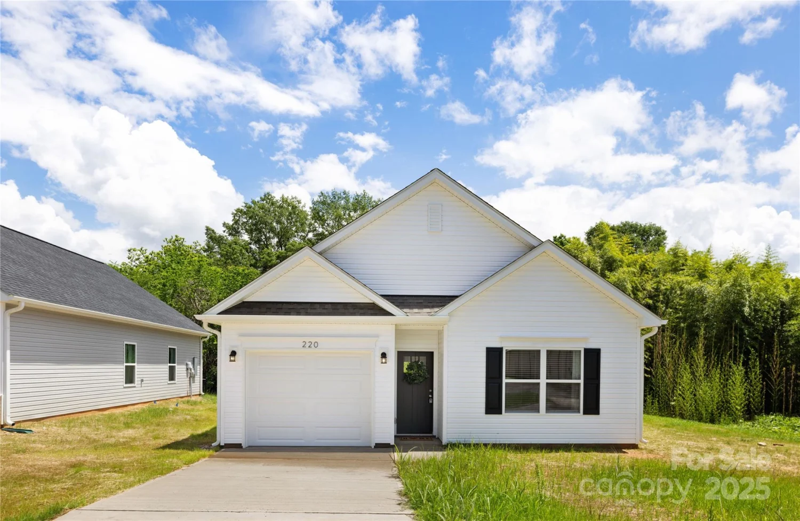908 sundance driveGastonia, NC 28054
908 sundance driveGastonia, NC 28054
Description
Former model home, newly refurbished, March of 2025. This 5 BDRM, 2.5 bath & 2 very large bonus rooms features fresh neutral light grey paint, new ceiling fans, all updated interior lighting fixtures, new carpet & stylish laminate flooring throughout the living spaces. The kitchen is a true showstopper, with new granite counter tops, updated solid wood cabinetry, all stainless steel appliances, including refrigerator w/ water/ice dispenser, glass-top range, microwave, & dishwasher (never been used), new stainless-steel sink w/ Moen faucet, new garbage disposal, new high-hat lighting & adjustable LED cabinet mood lighting in the kitchen, and a gas log fireplace for cozy evenings. Vanities, sinks & toilets have been replaced in the bathrooms. The HVAC system (just 3.5 years old) has been recently cleaned and serviced, including the ducts. Secluded, beautifully landscaped backyard is perfect for relaxing or entertaining. Close to major roads, and the City of Charlotte.
Property Details for 908 Sundance Drive
- Subdivision ComplexSundance Village
- Architectural StyleTransitional
- Parking FeaturesDriveway
- Property AttachedNo
LISTING UPDATED:
- StatusActive
- MLS #CAR4254776
- Days on Site1
- HOA Fees$33 / month
- MLS TypeResidential
- Year Built2006
- CountryGaston
LISTING UPDATED:
- StatusActive
- MLS #CAR4254776
- Days on Site1
- HOA Fees$33 / month
- MLS TypeResidential
- Year Built2006
- CountryGaston
Building Information for 908 Sundance Drive
- StoriesTwo
- Year Built2006
- Lot Size0.0000 Acres
Payment Calculator
Term
Interest
Home Price
Down Payment
The Payment Calculator is for illustrative purposes only. Read More
Property Information for 908 Sundance Drive
Summary
Location and General Information
- Coordinates: 35.27744963,-81.16705129
School Information
- Elementary School: Woodhill
- Middle School: Grier
- High School: Ashbrook
Taxes and HOA Information
- Parcel Number: 210536
- Tax Legal Description: SUNDANCE VILLAGE L 83 01 126 005 00 000
Virtual Tour
Parking
- Open Parking: Yes
Interior and Exterior Features
Interior Features
- Cooling: Ceiling Fan(s), Central Air
- Heating: Electric, Forced Air, Heat Pump
- Appliances: Dishwasher, Disposal, Electric Oven, Electric Range, Electric Water Heater, Microwave, Oven, Plumbed For Ice Maker, Refrigerator with Ice Maker
- Fireplace Features: Gas Log, Living Room
- Flooring: Carpet, Vinyl
- Levels/Stories: Two
- Foundation: Slab
- Total Half Baths: 1
- Bathrooms Total Integer: 3
Exterior Features
- Construction Materials: Vinyl, Wood
- Pool Features: None
- Road Surface Type: Concrete, Paved
- Roof Type: Composition
- Laundry Features: Electric Dryer Hookup, Inside, Laundry Room, Upper Level, Washer Hookup
- Pool Private: No
Property
Utilities
- Sewer: Public Sewer
- Utilities: Electricity Connected, Wired Internet Available
- Water Source: City
Property and Assessments
- Home Warranty: No
Green Features
Lot Information
- Above Grade Finished Area: 2648
- Lot Features: Level, Wooded
Rental
Rent Information
- Land Lease: No
Public Records for 908 Sundance Drive
Home Facts
- Beds5
- Baths2
- Above Grade Finished2,648 SqFt
- StoriesTwo
- Lot Size0.0000 Acres
- StyleSingle Family Residence
- Year Built2006
- APN210536
- CountyGaston


