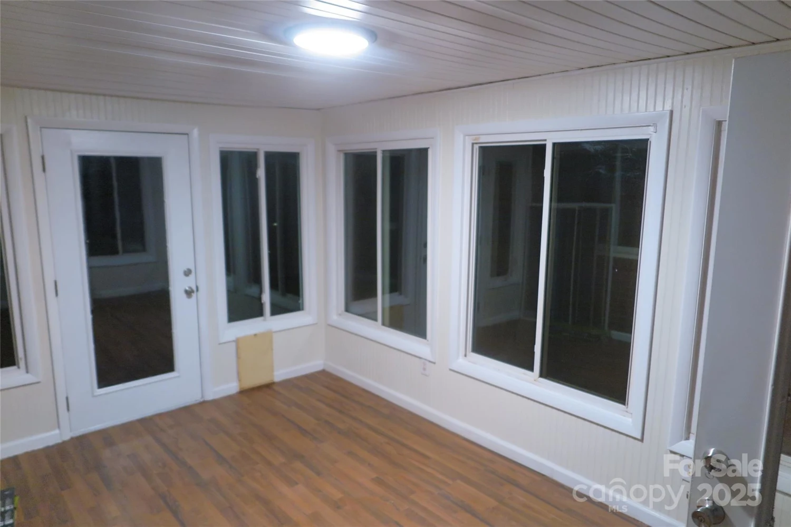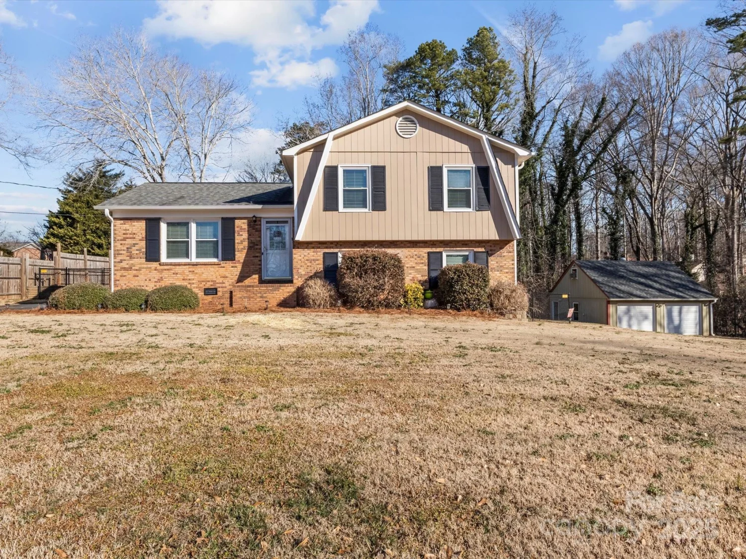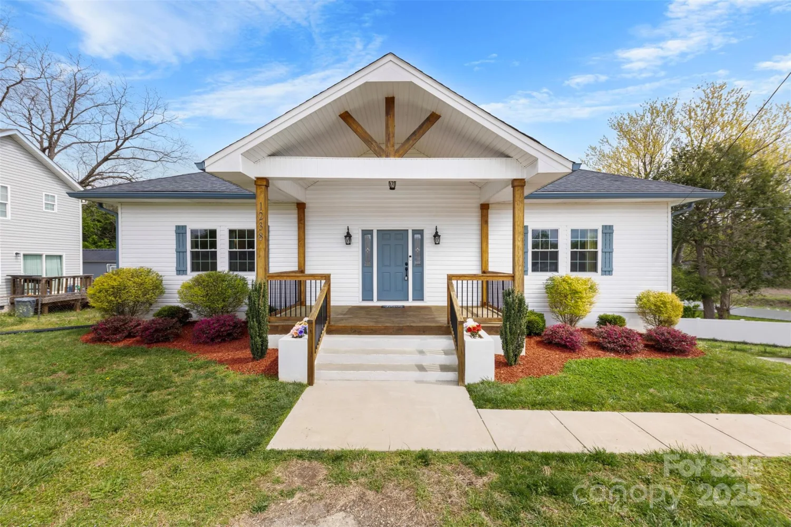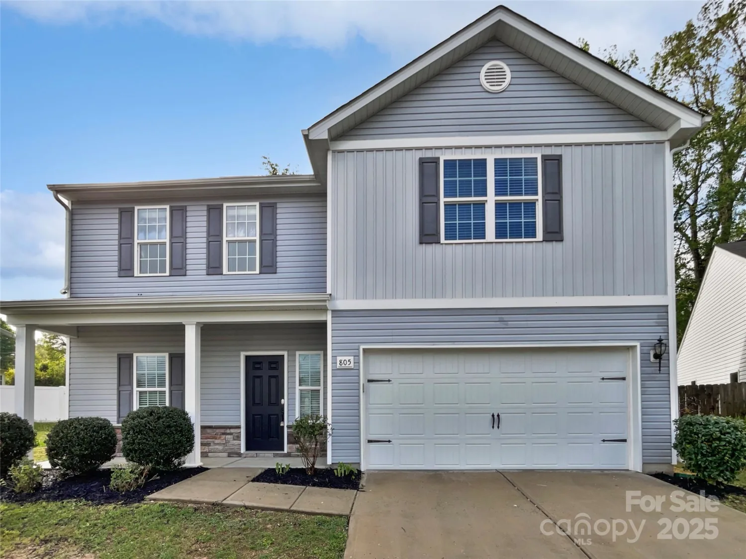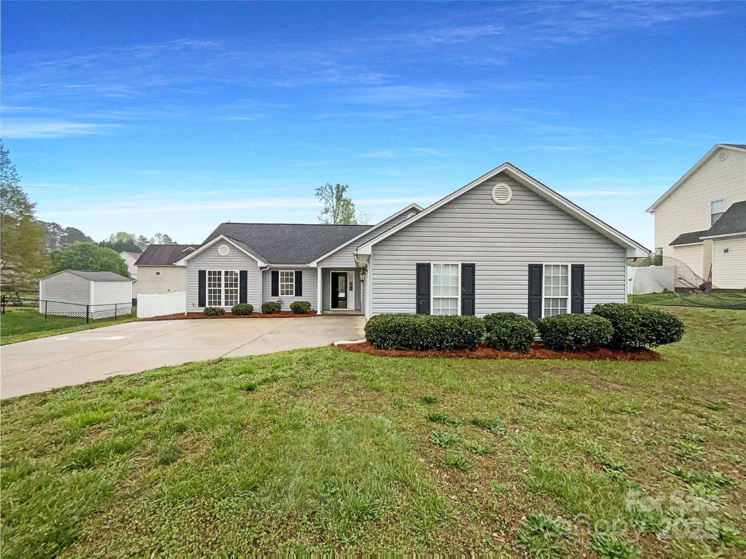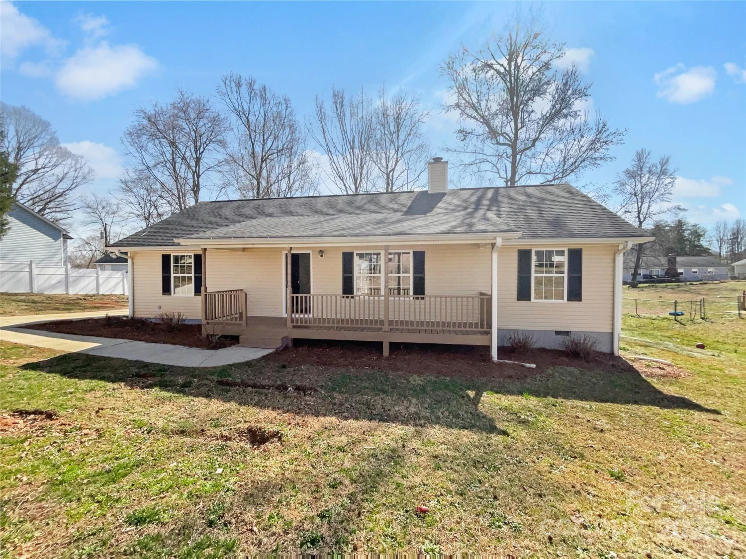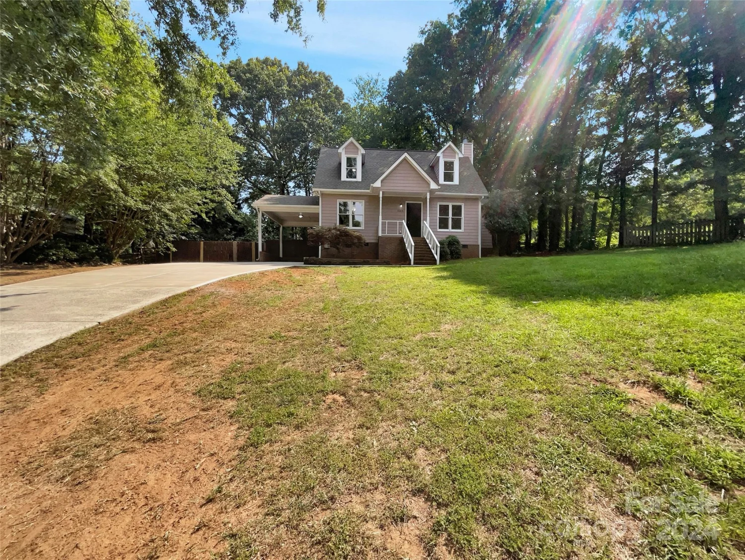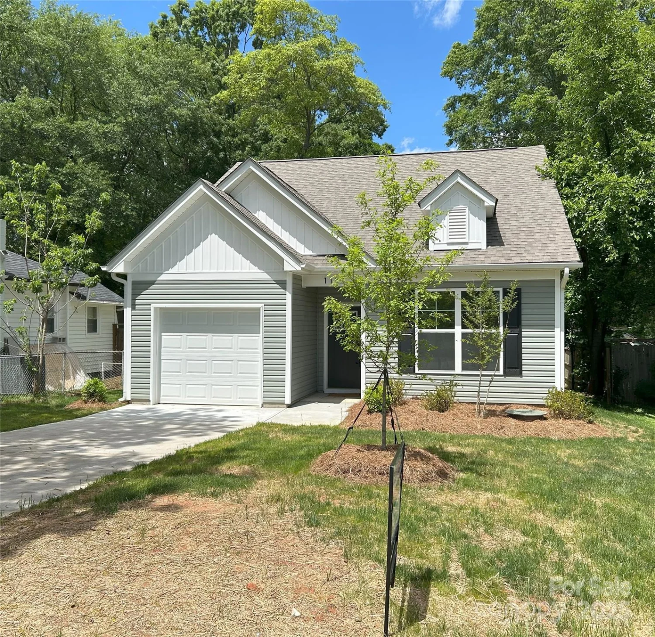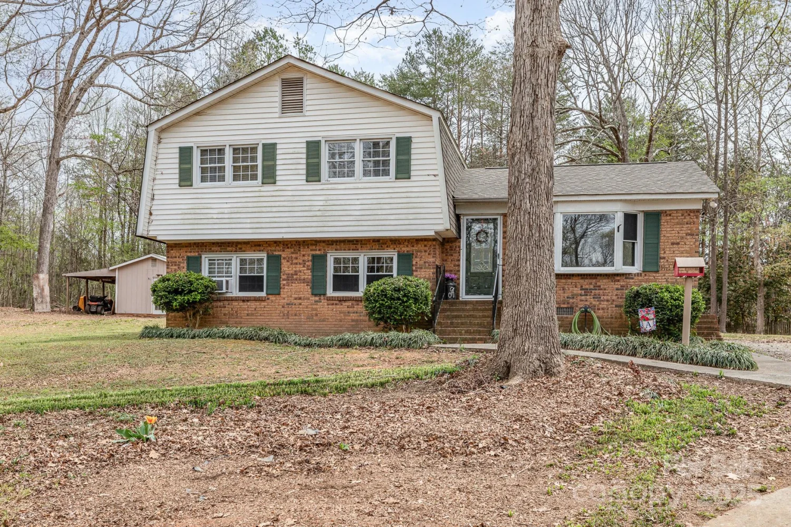3019 sassafras trailGastonia, NC 28056
3019 sassafras trailGastonia, NC 28056
Description
Private back yard! This is a beautiful 4-bedroom home with much character. This home features an open living concept ALL ON ONE FLOOR! This open concept plan features 9ft ceilings, quartz countertops, subway tile backsplash, & gorgeous wood laminate flooring throughout the main living areas. Kitchen has a large island with breakfast bar overhang & stainless-steel appliances. Come home and relax in your gorgeous master suite. All of the amenities you would expect in a BRAND NEW home! Schedule Your Showing Today.
Property Details for 3019 Sassafras Trail
- Subdivision ComplexBrandon Creek
- Architectural StyleRanch
- Num Of Garage Spaces2
- Parking FeaturesDriveway, Attached Garage
- Property AttachedNo
LISTING UPDATED:
- StatusActive
- MLS #CAR4257741
- Days on Site0
- HOA Fees$275 / month
- MLS TypeResidential
- Year Built2025
- CountryGaston
LISTING UPDATED:
- StatusActive
- MLS #CAR4257741
- Days on Site0
- HOA Fees$275 / month
- MLS TypeResidential
- Year Built2025
- CountryGaston
Building Information for 3019 Sassafras Trail
- StoriesOne
- Year Built2025
- Lot Size0.0000 Acres
Payment Calculator
Term
Interest
Home Price
Down Payment
The Payment Calculator is for illustrative purposes only. Read More
Property Information for 3019 Sassafras Trail
Summary
Location and General Information
- Community Features: Clubhouse, Outdoor Pool, Playground, Street Lights, Walking Trails
- Directions: From Charlotte: Merge onto I-85 S. At Exit 22, head right on the ramp toward Cramerton/Gastonia. Turn left onto S Main St toward Cramerton/Gastonia. Road name changes to Redbud Dr. Continue on Hoffman Rd. Keep straight to get onto Robinwood Rd. Turn left onto NC-274/Union Rd. Turn right onto Robinson Rd. Bear right onto Little Mountain Rd. Bear left onto Forbes Rd.
- Coordinates: 35.187049,-81.193603
School Information
- Elementary School: H.H. Beam
- Middle School: Southwest
- High School: Forestview
Taxes and HOA Information
- Parcel Number: 3543406244
- Tax Legal Description: BRANDON CREEK LOT 9 PLAT BOOK 099 PAGE 122
Virtual Tour
Parking
- Open Parking: No
Interior and Exterior Features
Interior Features
- Cooling: Central Air
- Heating: Electric, Heat Pump
- Appliances: Dishwasher, Disposal, Electric Range, Electric Water Heater, Exhaust Fan, Microwave, Trash Compactor
- Fireplace Features: Family Room
- Flooring: Carpet, Vinyl
- Interior Features: Attic Stairs Pulldown, Cable Prewire, Entrance Foyer, Pantry, Walk-In Closet(s)
- Levels/Stories: One
- Window Features: Insulated Window(s)
- Foundation: Slab
- Bathrooms Total Integer: 2
Exterior Features
- Construction Materials: Fiber Cement, Stone Veneer
- Patio And Porch Features: Patio
- Pool Features: None
- Road Surface Type: Concrete, Paved
- Roof Type: Shingle
- Security Features: Carbon Monoxide Detector(s), Smoke Detector(s)
- Laundry Features: Electric Dryer Hookup, Main Level
- Pool Private: No
Property
Utilities
- Sewer: Public Sewer
- Utilities: Cable Available, Electricity Connected, Fiber Optics, Underground Power Lines, Underground Utilities
- Water Source: City
Property and Assessments
- Home Warranty: No
Green Features
Lot Information
- Above Grade Finished Area: 1764
Rental
Rent Information
- Land Lease: No
Public Records for 3019 Sassafras Trail
Home Facts
- Beds4
- Baths2
- Above Grade Finished1,764 SqFt
- StoriesOne
- Lot Size0.0000 Acres
- StyleSingle Family Residence
- Year Built2025
- APN3543406244
- CountyGaston


