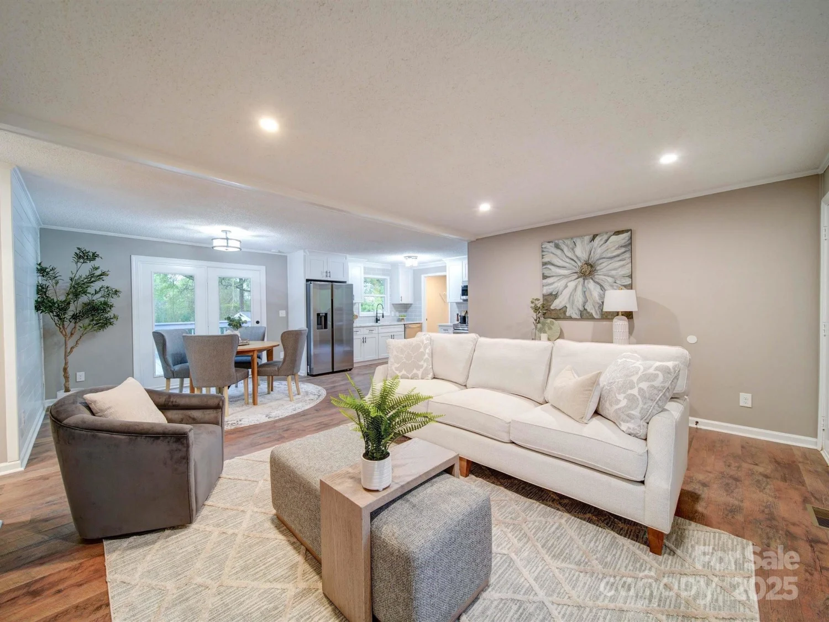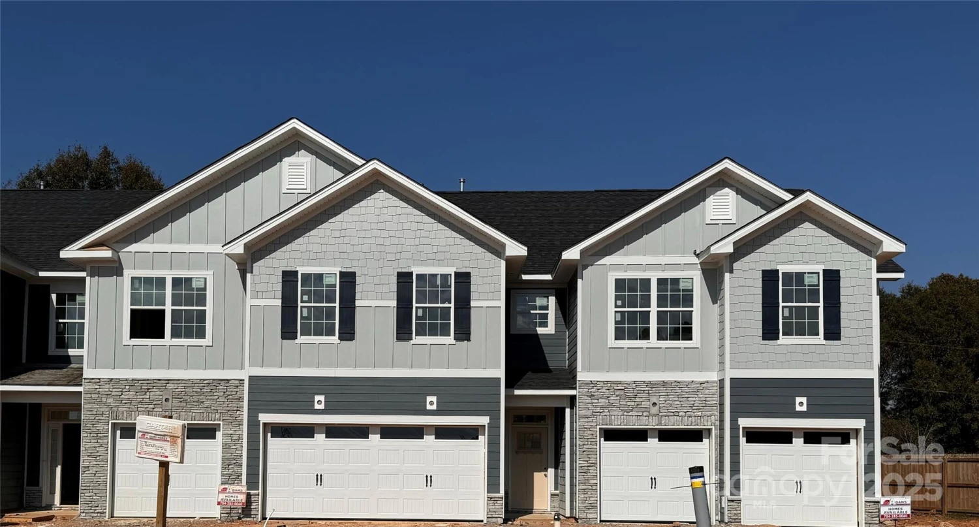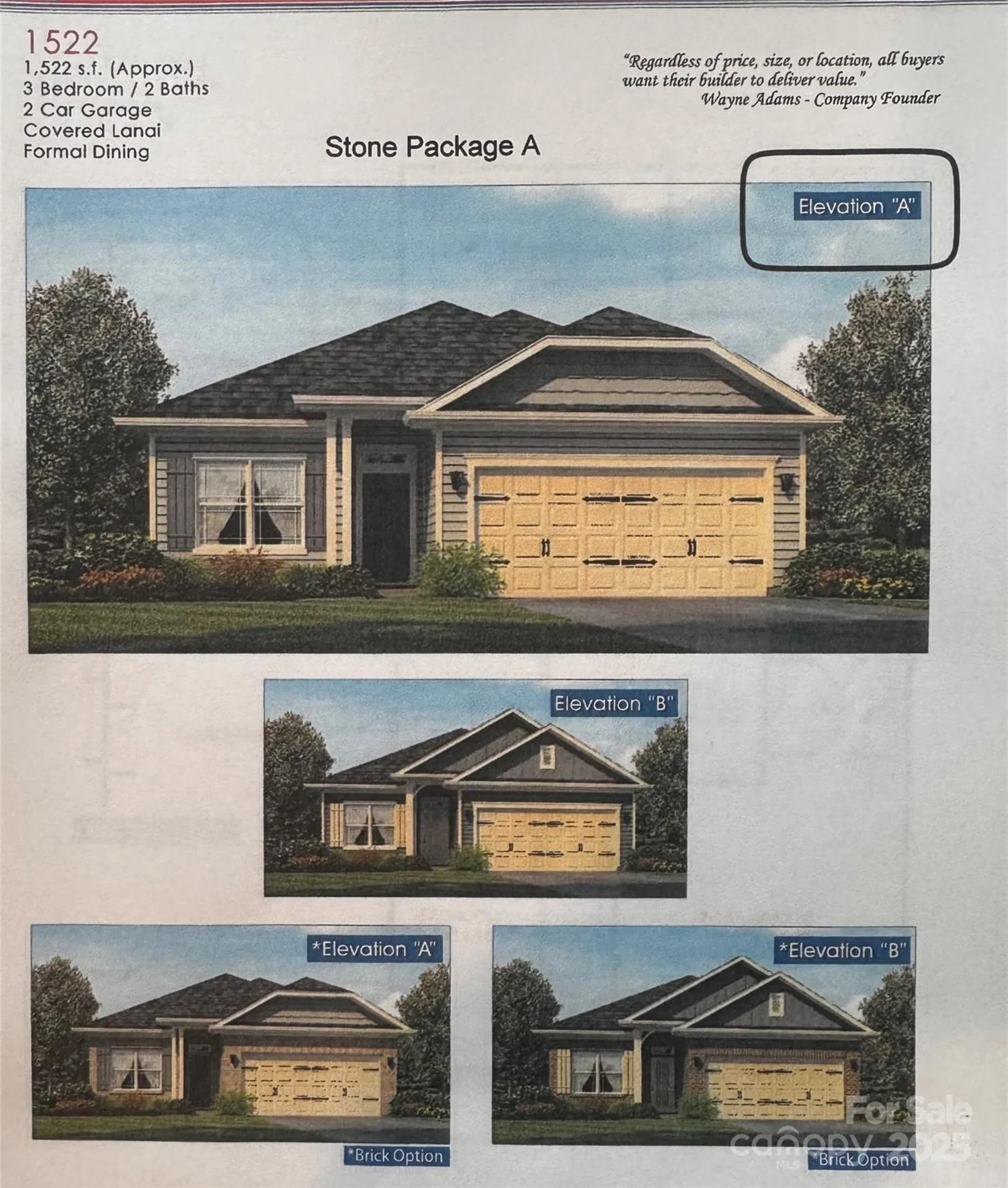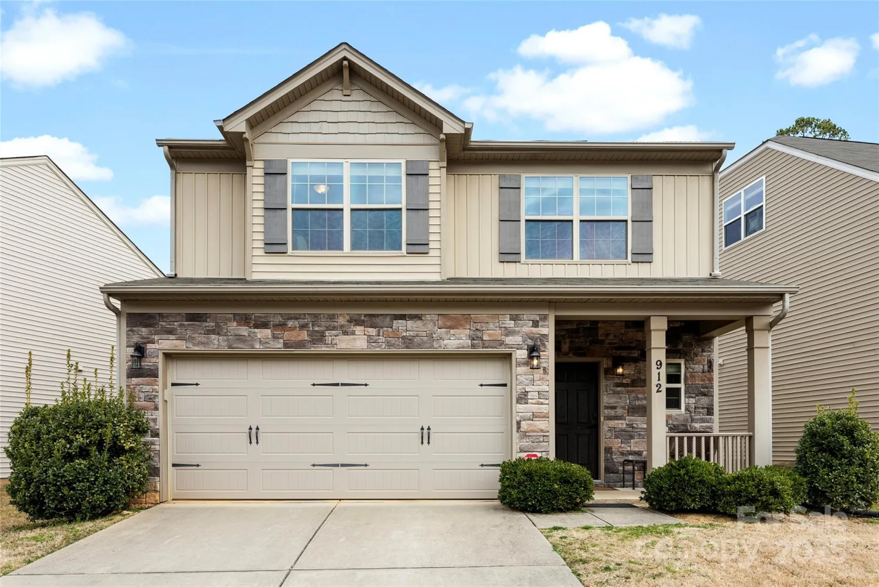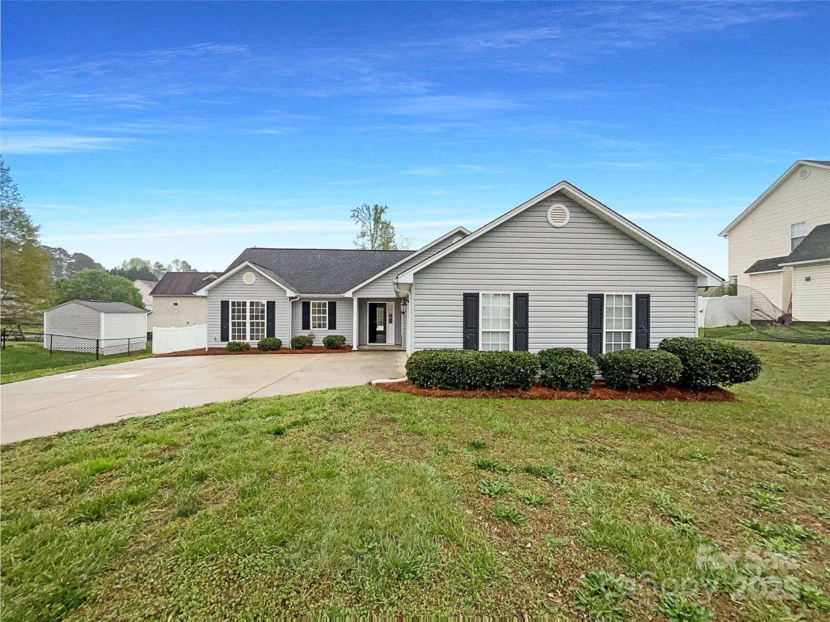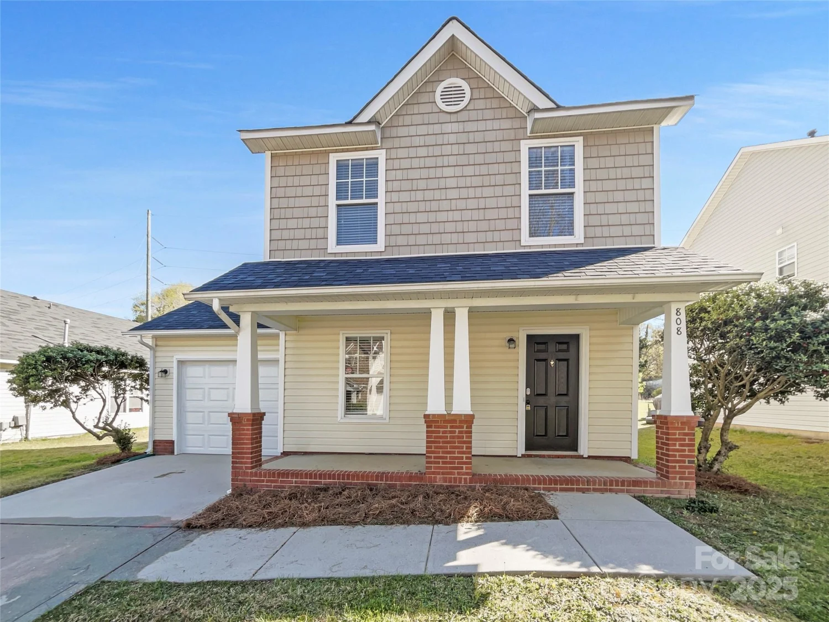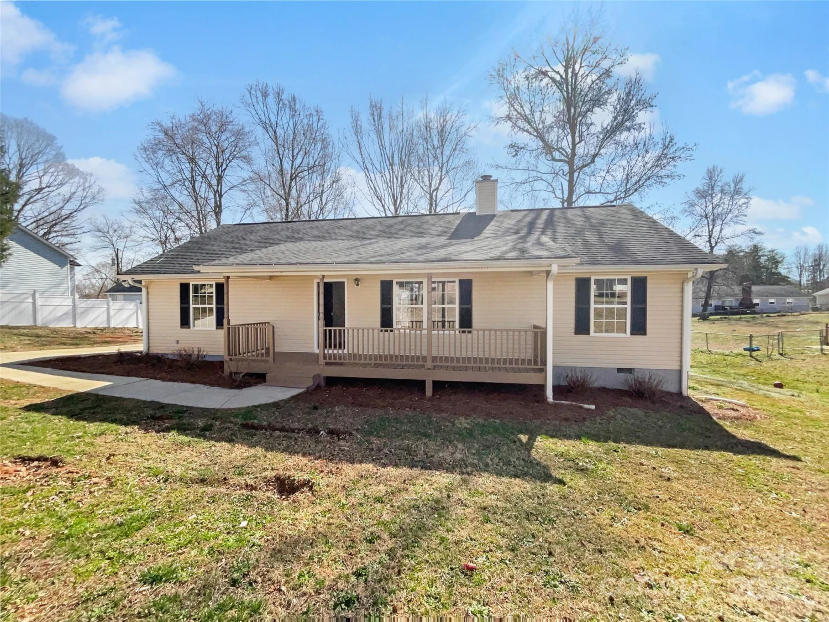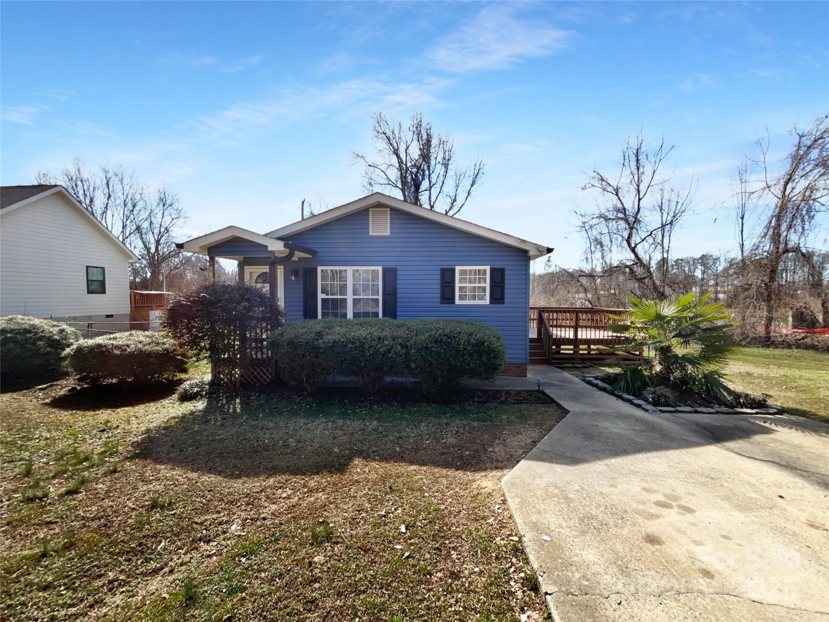112 bickett avenueGastonia, NC 28052
112 bickett avenueGastonia, NC 28052
Description
Welcome to this stunning 3 bedroom, 3 bath Ranch home located in the heart of Gastonia, NC, built by the highly regarded Red Cedar Builders. Thoughtfully designed with quality craftsmanship, this move-in ready home features beautiful flooring, quartz countertops, and a modern shared living space for separate upstair Bedroom and Bath-- Open floorplan perfect for gathering and entertaining. Enjoy worry-free living with a builder warranty included and benefit from low Gaston County taxes—a smart and affordable option for first-time buyers or anyone seeking a more budget-friendly lifestyle without sacrificing comfort or style. As an added bonus, the seller is offering up to $5,000 toward closing costs or fence improvements with an acceptable offer. Don't miss this incredible opportunity to own a quality new construction home in one of Gastonia’s most convenient locations!
Property Details for 112 Bickett Avenue
- Subdivision ComplexNone
- Num Of Garage Spaces1
- Parking FeaturesDriveway, Attached Garage
- Property AttachedNo
LISTING UPDATED:
- StatusActive
- MLS #CAR4255271
- Days on Site116
- MLS TypeResidential
- Year Built2024
- CountryGaston
LISTING UPDATED:
- StatusActive
- MLS #CAR4255271
- Days on Site116
- MLS TypeResidential
- Year Built2024
- CountryGaston
Building Information for 112 Bickett Avenue
- StoriesOne and One Half
- Year Built2024
- Lot Size0.0000 Acres
Payment Calculator
Term
Interest
Home Price
Down Payment
The Payment Calculator is for illustrative purposes only. Read More
Property Information for 112 Bickett Avenue
Summary
Location and General Information
- Directions: NC-7 W. Take N. Broad St to Bickett Ave. House is located on right.
- Coordinates: 35.256894,-81.180871
School Information
- Elementary School: Sherwood
- Middle School: Yorkchester
- High School: Hunter Huss
Taxes and HOA Information
- Parcel Number: 108798
- Tax Legal Description: GASTONIA COMBED YARN CORP L 9 01 051 195 00 000
Virtual Tour
Parking
- Open Parking: Yes
Interior and Exterior Features
Interior Features
- Cooling: Central Air, Dual
- Heating: Central
- Appliances: Convection Oven, Dishwasher
- Interior Features: Attic Other
- Levels/Stories: One and One Half
- Foundation: Slab
- Bathrooms Total Integer: 3
Exterior Features
- Construction Materials: Vinyl
- Fencing: Fenced
- Patio And Porch Features: Patio, Rear Porch
- Pool Features: None
- Road Surface Type: Concrete, Paved
- Security Features: Carbon Monoxide Detector(s), Smoke Detector(s)
- Laundry Features: Laundry Closet
- Pool Private: No
Property
Utilities
- Sewer: Public Sewer
- Utilities: Cable Available, Wired Internet Available
- Water Source: City
Property and Assessments
- Home Warranty: No
Green Features
Lot Information
- Above Grade Finished Area: 1383
Rental
Rent Information
- Land Lease: No
Public Records for 112 Bickett Avenue
Home Facts
- Beds3
- Baths3
- Above Grade Finished1,383 SqFt
- StoriesOne and One Half
- Lot Size0.0000 Acres
- StyleSingle Family Residence
- Year Built2024
- APN108798
- CountyGaston


