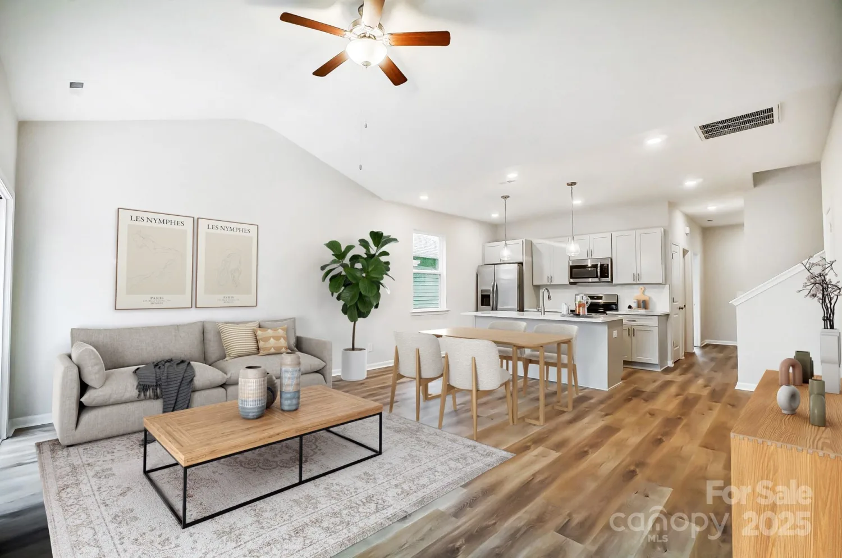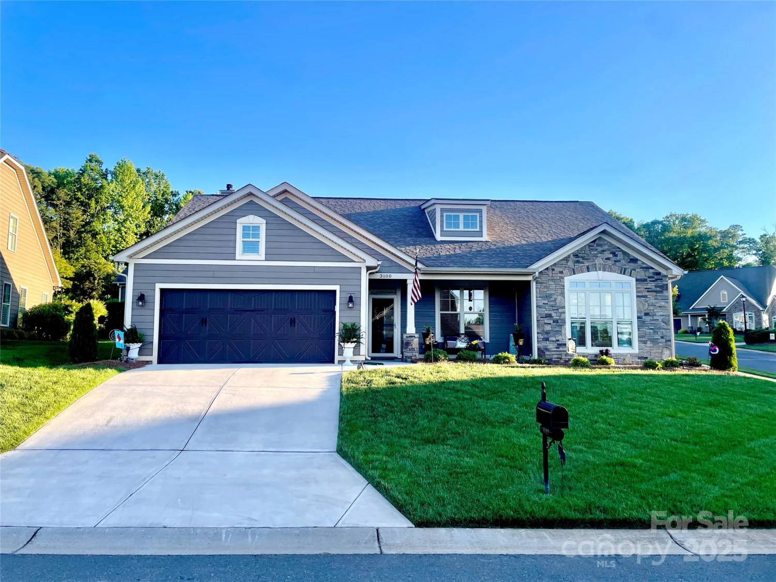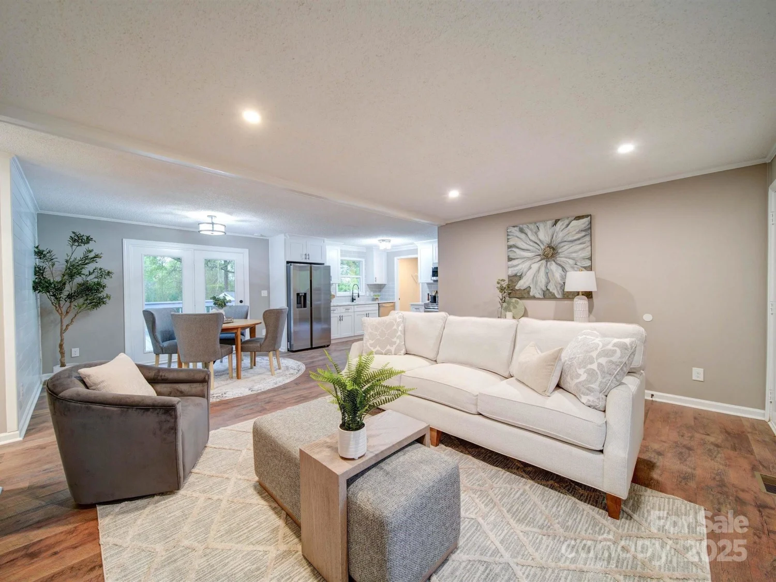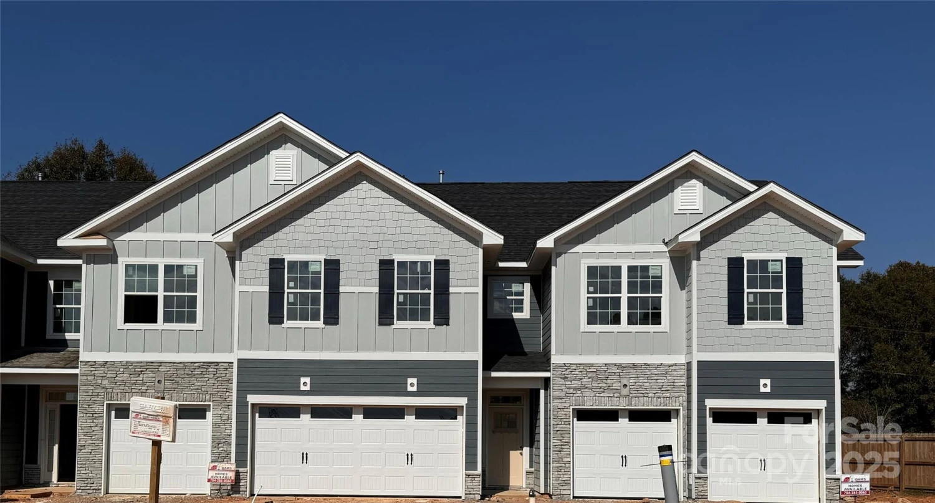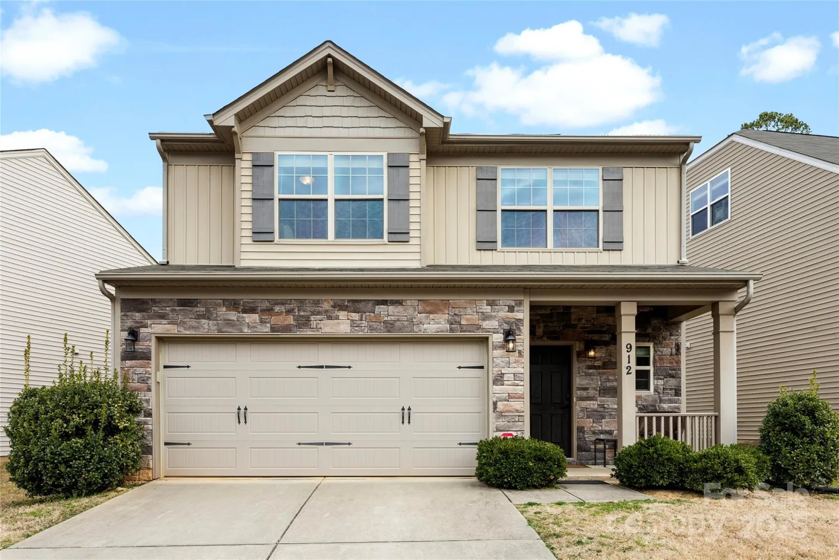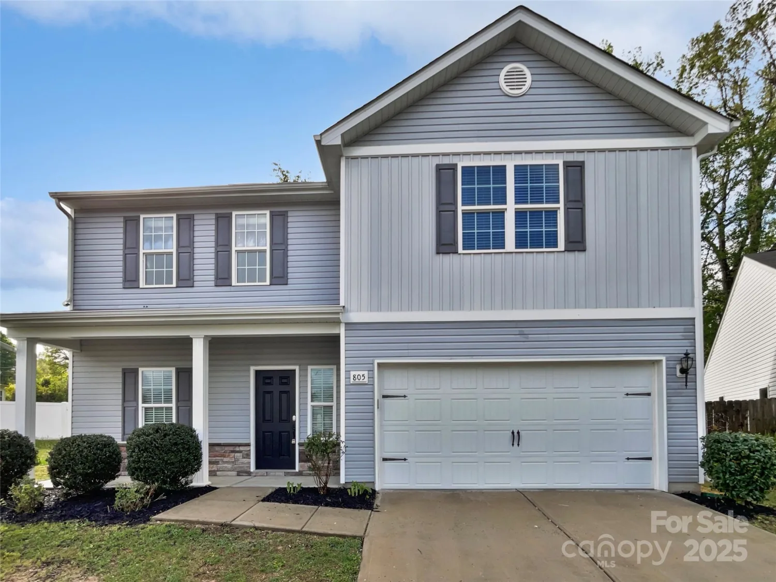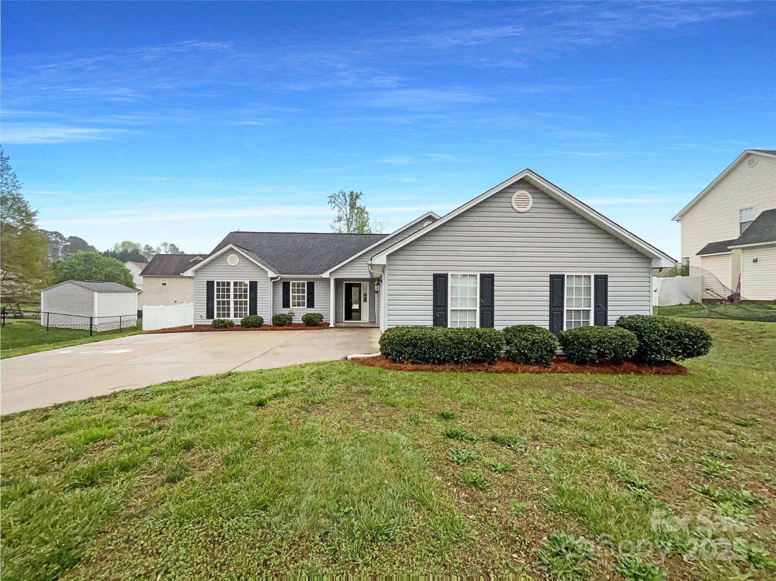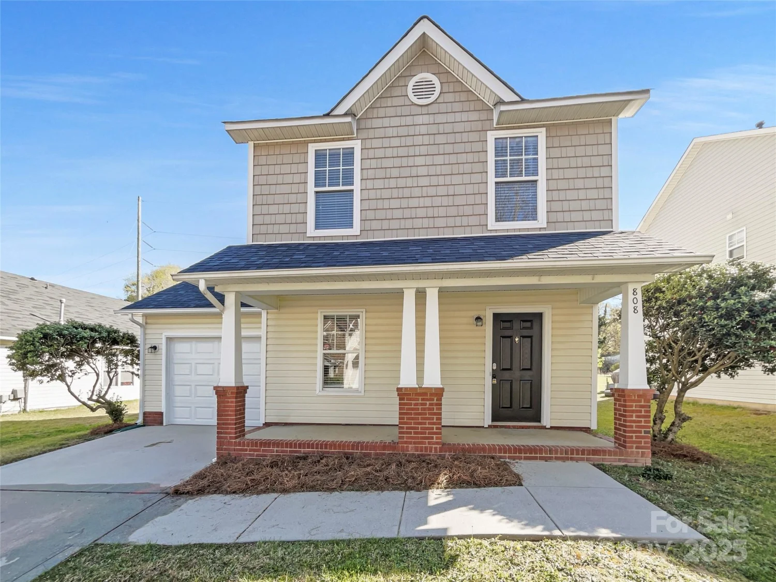713 inwood hill drive 96Gastonia, NC 28056
713 inwood hill drive 96Gastonia, NC 28056
Description
"THE COZY HAVEN" - a ranch that has an inviting feel with an open family space.This 1,522 sqft 3b/2ba ranch is in the final phase of Village at Parkside!Currently under construction, this thoughtfully designed home features an inviting open-concept layout with a large kitchen island overlooking the family room and breakfast nook.The kitchen shines with granite countertops, soft-close white cabinets, a 4x16 ceramic tile backsplash, and SS appliances.Cozy up by the natural gas corner fireplace with your morning coffee or to wind down fron a long day!Enjoy the easy-care laminate flooring throughout the main living areas.The spacious primary ensuite boasts a 5-ft shower with elegant 12x24 tiles, a decorative listello with a glass door, and a walk-in closet.Off the breakfast nook, step onto the 17x10 covered lanai, perfect for outdoor relaxation.The open dining area adds to the home's charm, making it ideal for entertaining.Don’t miss this opportunity to own a beautifully crafted new home!
Property Details for 713 Inwood Hill Drive 96
- Subdivision ComplexThe Village At Parkside
- Architectural StyleRanch
- Num Of Garage Spaces2
- Parking FeaturesDriveway, Attached Garage
- Property AttachedNo
LISTING UPDATED:
- StatusActive
- MLS #CAR4234423
- Days on Site34
- HOA Fees$645 / year
- MLS TypeResidential
- Year Built2025
- CountryGaston
LISTING UPDATED:
- StatusActive
- MLS #CAR4234423
- Days on Site34
- HOA Fees$645 / year
- MLS TypeResidential
- Year Built2025
- CountryGaston
Building Information for 713 Inwood Hill Drive 96
- StoriesOne
- Year Built2025
- Lot Size0.0000 Acres
Payment Calculator
Term
Interest
Home Price
Down Payment
The Payment Calculator is for illustrative purposes only. Read More
Property Information for 713 Inwood Hill Drive 96
Summary
Location and General Information
- Community Features: Outdoor Pool
- Directions: From I-85: At Exit 10A, head on the ramp right and follow signs for US-29 / US-74 East Continue on US-74 / US-29 N / W Franklin Blvd Keep straight to get onto W Franklin Blvd Turn right onto W Garrison Blvd Turn right onto US-321 S / S Chester St Turn left onto E Hudson Blvd Turn right onto Neal Hawkins Rd Turn right onto Forbes Rd Turn right onto Inwood Hill Dr Arrive at 713 Inwood Hill Dr, Gastonia, NC 28056 The last intersection before your destination is Schenley Ave 713 Inwood Hill Dr, Gastonia, North Carolina 28056, United States
- Coordinates: 35.223175,-81.185731
School Information
- Elementary School: H.H. Beam
- Middle School: Southwest
- High School: Forestview
Taxes and HOA Information
- Parcel Number: 313315
- Tax Legal Description: metes and bounds
Virtual Tour
Parking
- Open Parking: No
Interior and Exterior Features
Interior Features
- Cooling: Central Air
- Heating: Natural Gas
- Appliances: Dishwasher, Disposal, Electric Range, Microwave
- Fireplace Features: Family Room
- Flooring: Carpet, Tile, Vinyl
- Interior Features: Entrance Foyer, Kitchen Island, Open Floorplan
- Levels/Stories: One
- Window Features: Insulated Window(s)
- Foundation: Slab
- Bathrooms Total Integer: 2
Exterior Features
- Accessibility Features: Two or More Access Exits
- Construction Materials: Vinyl
- Patio And Porch Features: Covered
- Pool Features: None
- Road Surface Type: Concrete, Paved
- Roof Type: Shingle
- Security Features: Carbon Monoxide Detector(s)
- Laundry Features: Common Area, Main Level
- Pool Private: No
Property
Utilities
- Sewer: Public Sewer
- Water Source: City
Property and Assessments
- Home Warranty: No
Green Features
Lot Information
- Above Grade Finished Area: 1522
Multi Family
- # Of Units In Community: 96
Rental
Rent Information
- Land Lease: No
Public Records for 713 Inwood Hill Drive 96
Home Facts
- Beds3
- Baths2
- Above Grade Finished1,522 SqFt
- StoriesOne
- Lot Size0.0000 Acres
- StyleSingle Family Residence
- Year Built2025
- APN313315
- CountyGaston


