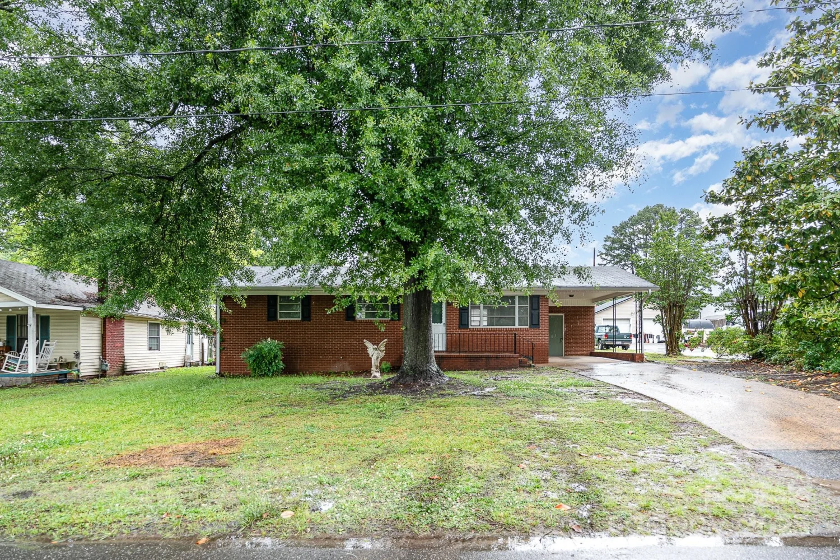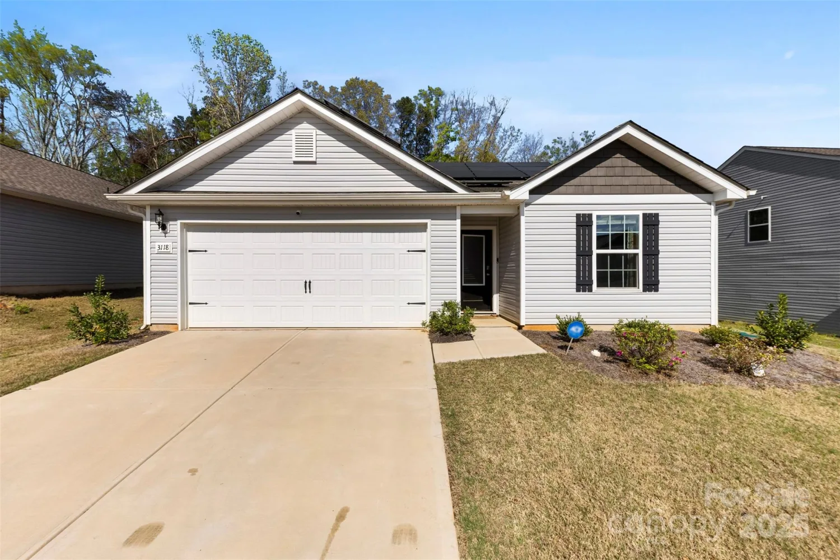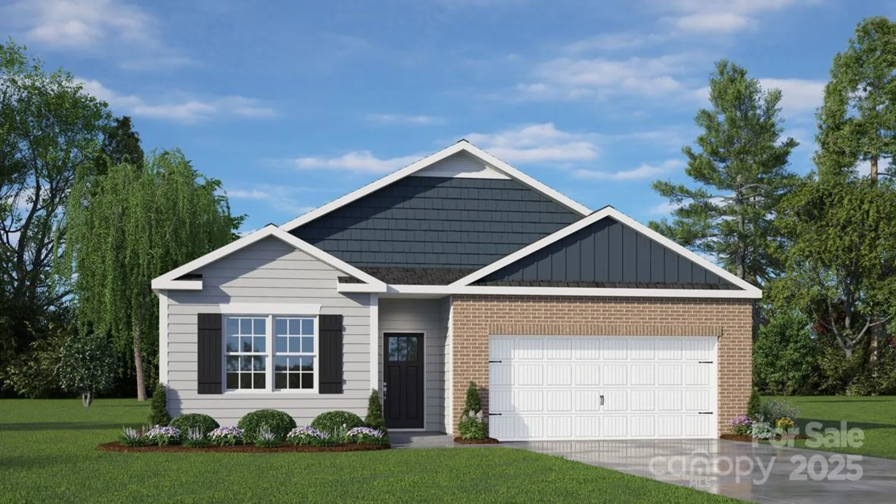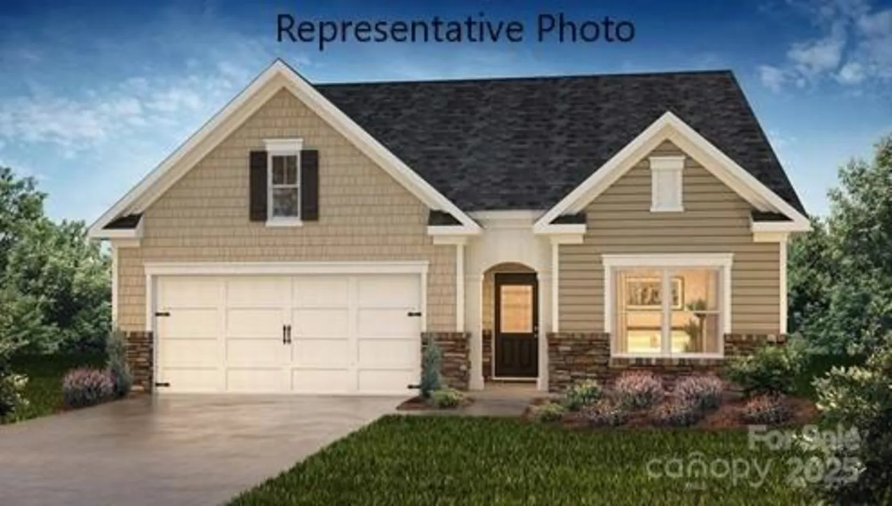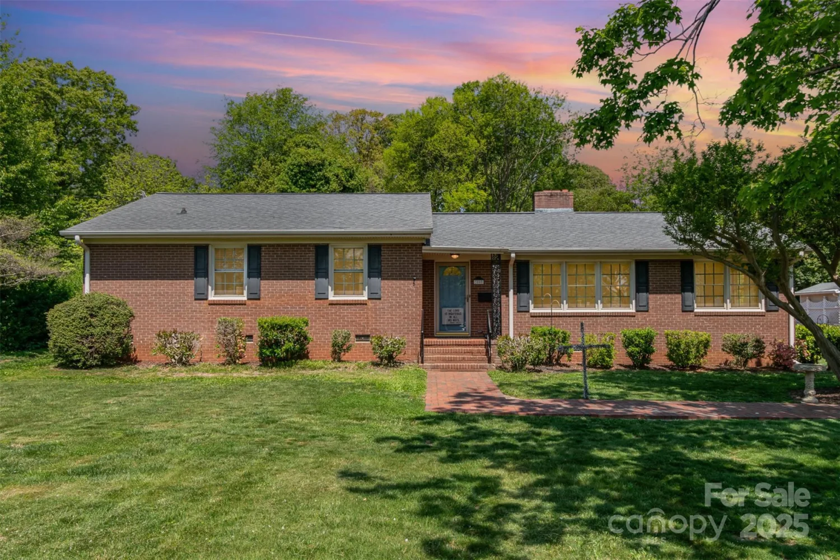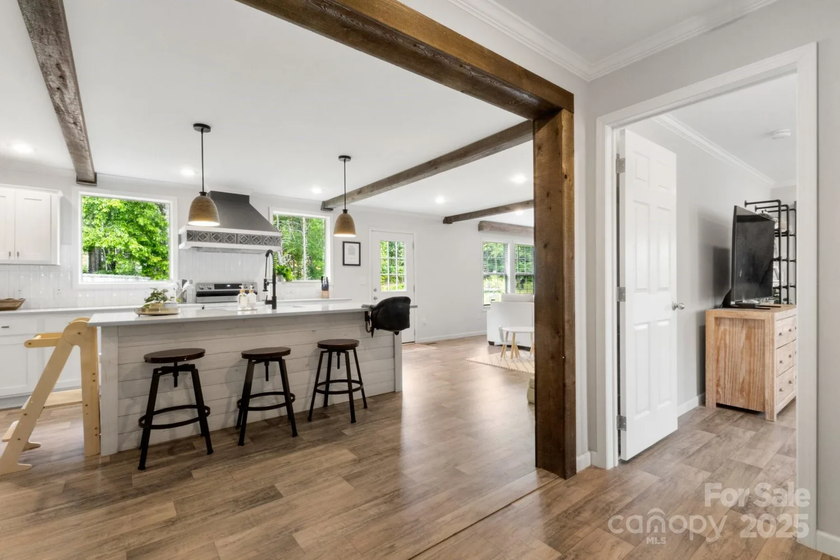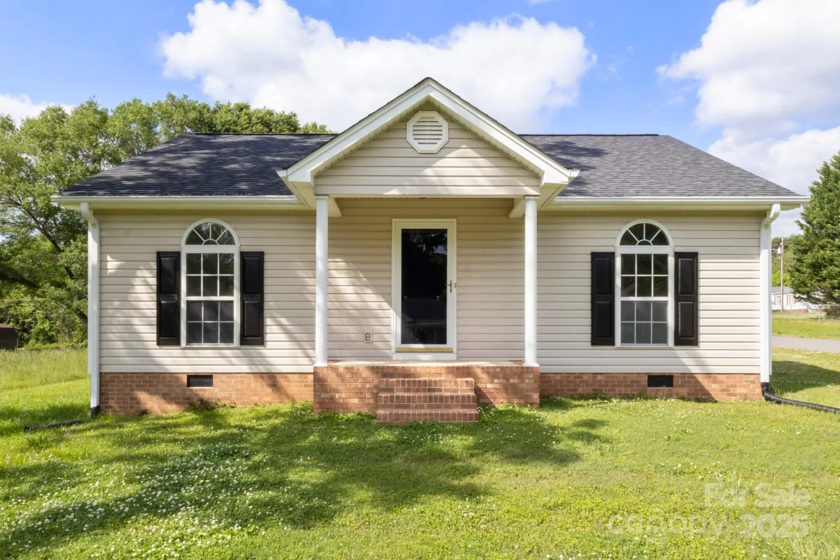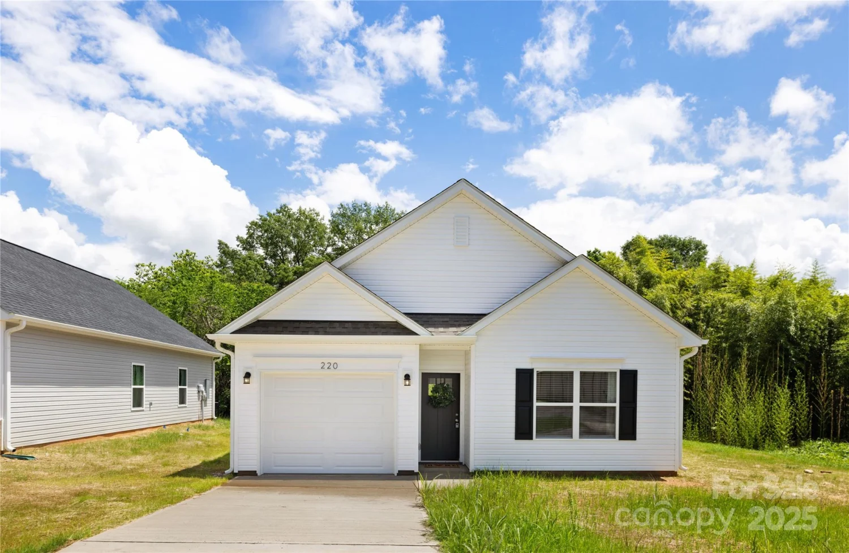4041 port richmond avenue 9Gastonia, NC 28056
4041 port richmond avenue 9Gastonia, NC 28056
Description
Experience the chance to be the first resident of this newly built 3/b, 2.5/ba townhome. Featuring a 2-car garage and high-quality finishes throughout, this home stands out. The heart of the home boasts quartz countertops, a ceramic backsplash, and white cabinetry with greyhound island displaying beauty and durability. Enjoy the modern look and easy upkeep of Mohawk Laminated Wood flooring in the main living areas, with resilient Mohawk LVT flooring in the bathrooms and laundry rooms. The primary suite offers a spacious, spa-like retreat bathroom & large walk-in closet. The open floor plan provides a seamless flow between the living, dining, and kitchen areas, perfect for entertaining - plus a loft! Additionally, take advantage of up to $10K in FLEX CASH towards rate buy down. Or for a limited time, 4.99% interest rate! Enjoy paid closing costs (excluding points and pre-paids) with our preferred lenders. $1K EMD gets you under contract!
Property Details for 4041 Port Richmond Avenue 9
- Subdivision ComplexPine Trace
- Num Of Garage Spaces2
- Parking FeaturesDriveway, Attached Garage, Garage Door Opener, Garage Faces Front
- Property AttachedNo
LISTING UPDATED:
- StatusActive
- MLS #CAR4258414
- Days on Site1
- HOA Fees$70 / month
- MLS TypeResidential
- Year Built2025
- CountryGaston
LISTING UPDATED:
- StatusActive
- MLS #CAR4258414
- Days on Site1
- HOA Fees$70 / month
- MLS TypeResidential
- Year Built2025
- CountryGaston
Building Information for 4041 Port Richmond Avenue 9
- StoriesTwo
- Year Built2025
- Lot Size0.0000 Acres
Payment Calculator
Term
Interest
Home Price
Down Payment
The Payment Calculator is for illustrative purposes only. Read More
Property Information for 4041 Port Richmond Avenue 9
Summary
Location and General Information
- Directions: Using GPS - 4085 Port Richmond Avenue, Gastonia, NC
- Coordinates: 35.2252159,-81.1844607
School Information
- Elementary School: H.H. Beam
- Middle School: Southwest
- High School: Forestview
Taxes and HOA Information
- Parcel Number: 311965
- Tax Legal Description: Pine Trace lot 9 Plat Book 103 Page 16
Virtual Tour
Parking
- Open Parking: No
Interior and Exterior Features
Interior Features
- Cooling: Central Air
- Heating: Natural Gas
- Appliances: Dishwasher, Disposal, Gas Range, Gas Water Heater, Microwave, Plumbed For Ice Maker, Self Cleaning Oven
- Fireplace Features: Family Room, Gas
- Flooring: Carpet, Laminate, Vinyl
- Interior Features: Breakfast Bar, Drop Zone, Kitchen Island, Pantry, Split Bedroom, Walk-In Closet(s), Walk-In Pantry
- Levels/Stories: Two
- Window Features: Insulated Window(s)
- Foundation: Slab
- Total Half Baths: 1
- Bathrooms Total Integer: 3
Exterior Features
- Construction Materials: Fiber Cement, Shingle/Shake, Stone
- Fencing: Partial
- Patio And Porch Features: Front Porch, Patio
- Pool Features: None
- Road Surface Type: Concrete, Paved
- Roof Type: Shingle
- Security Features: Carbon Monoxide Detector(s), Smoke Detector(s)
- Laundry Features: Electric Dryer Hookup, Laundry Room, Upper Level, Washer Hookup
- Pool Private: No
Property
Utilities
- Sewer: Public Sewer
- Utilities: Cable Available, Natural Gas
- Water Source: City
Property and Assessments
- Home Warranty: No
Green Features
Lot Information
- Above Grade Finished Area: 1879
- Lot Features: Wooded
Multi Family
- # Of Units In Community: 9
Rental
Rent Information
- Land Lease: No
Public Records for 4041 Port Richmond Avenue 9
Home Facts
- Beds3
- Baths2
- Above Grade Finished1,879 SqFt
- StoriesTwo
- Lot Size0.0000 Acres
- StyleTownhouse
- Year Built2025
- APN311965
- CountyGaston


