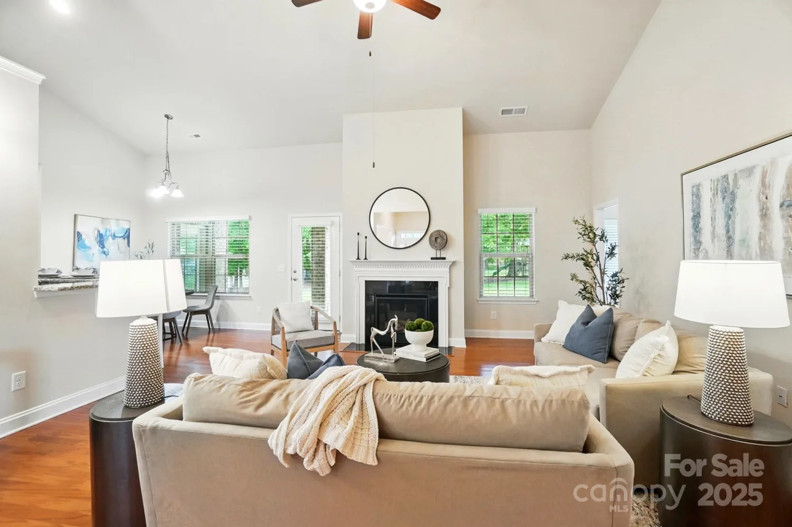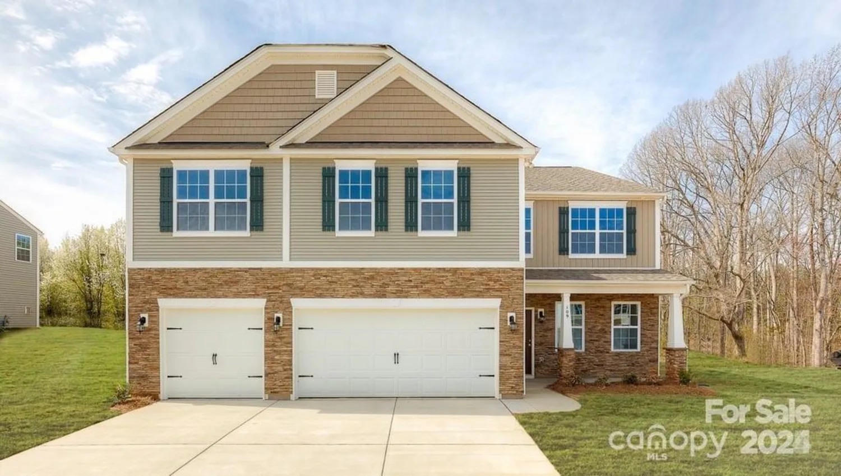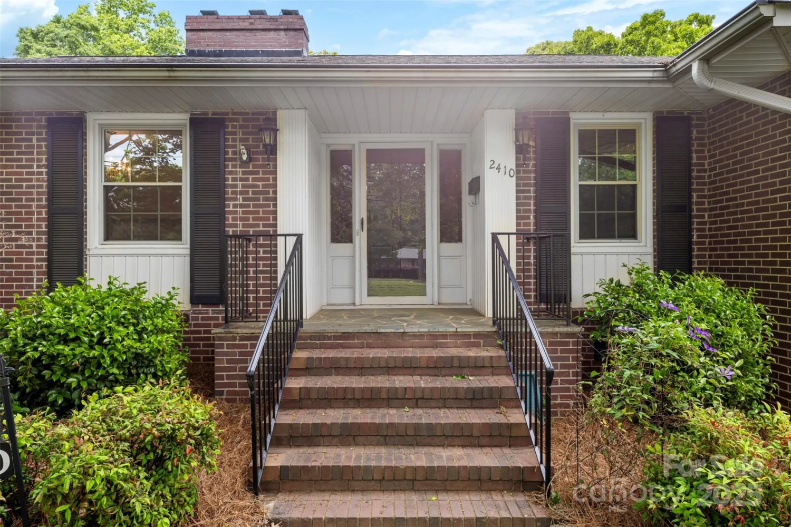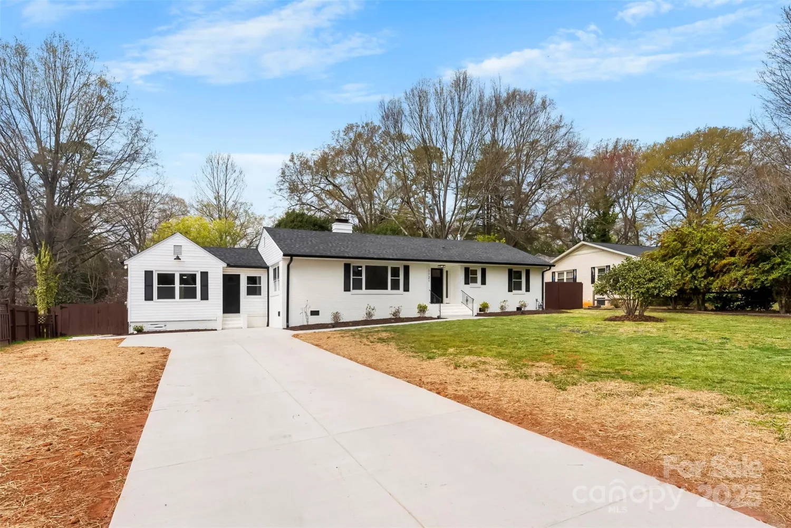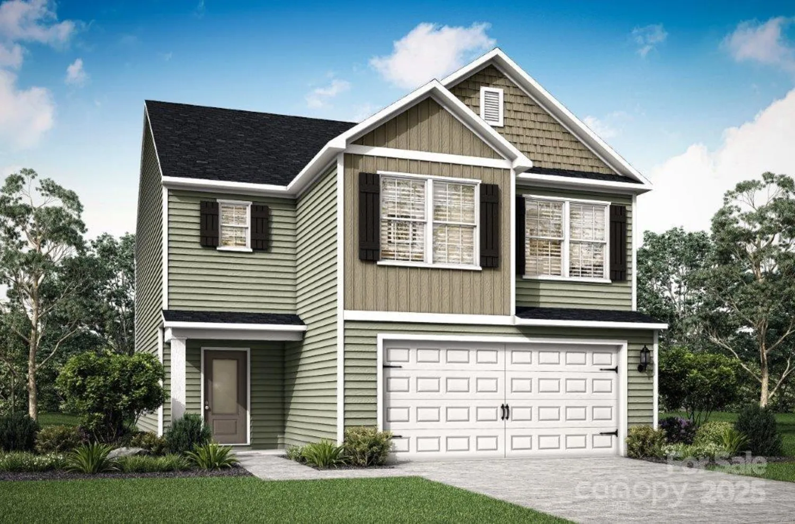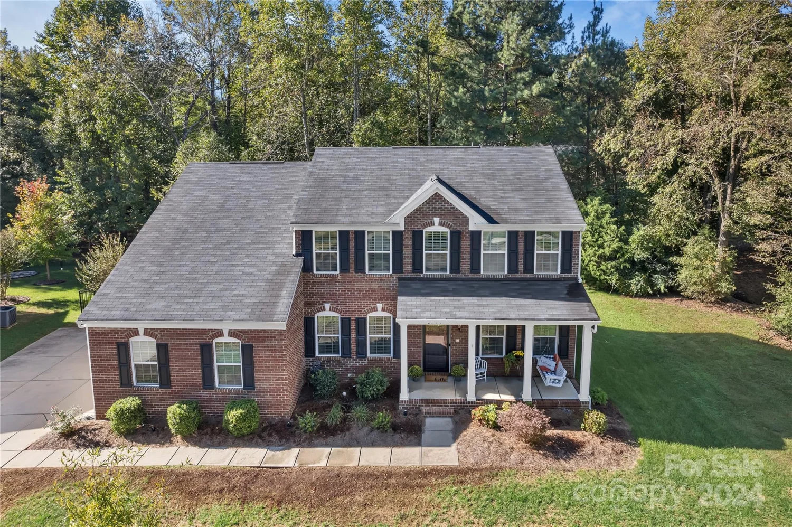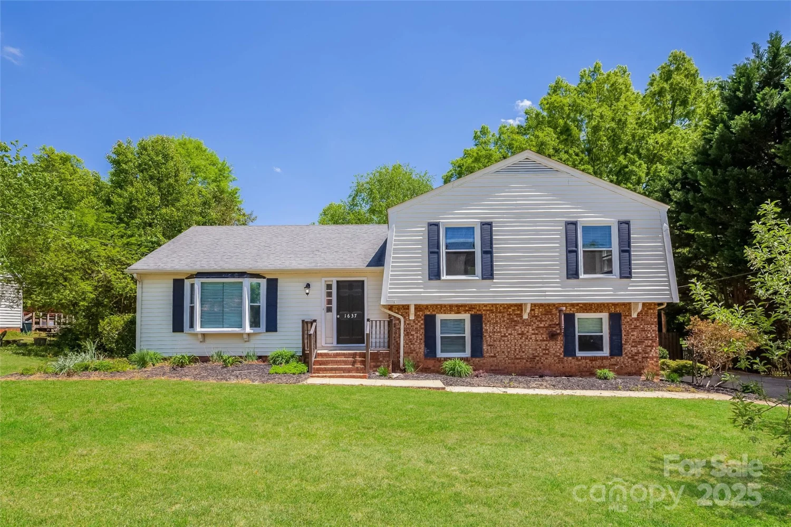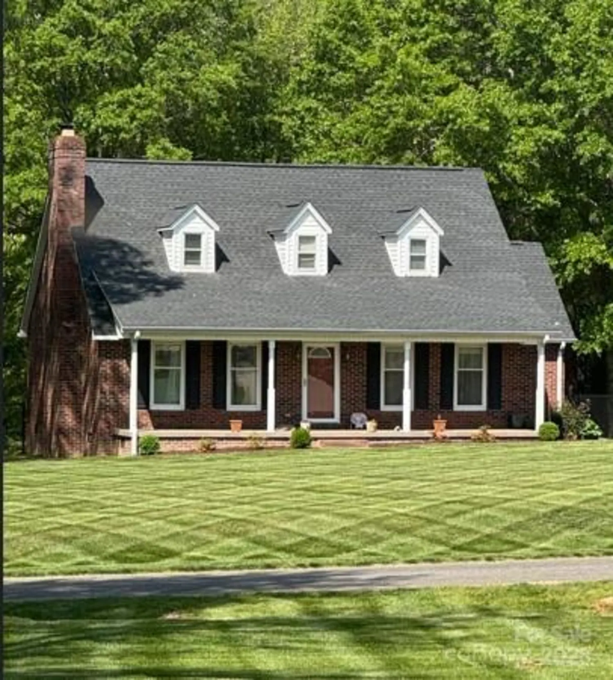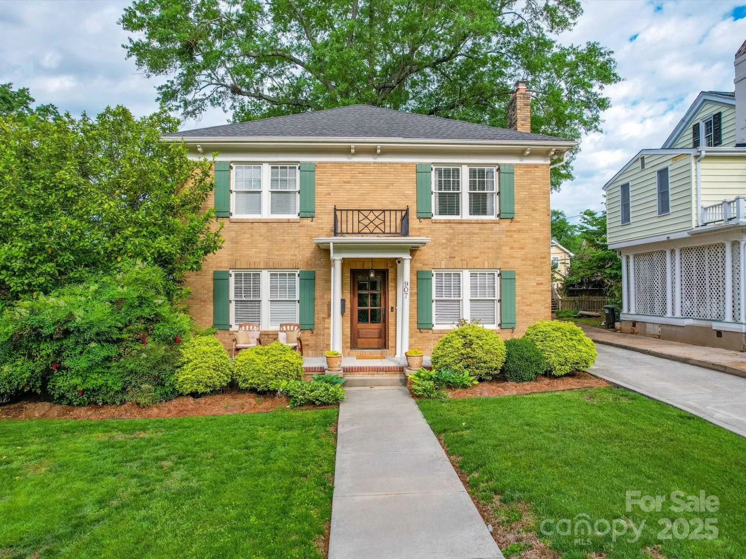8018 kennesaw driveGastonia, NC 28056
8018 kennesaw driveGastonia, NC 28056
Description
Spacious NEW CONSTRUCTION open floorplan Georgetown plan with 3-CAR GARAGE in Nolen Farm. Enter from your covered front porch to a formal living and dining room, perfect for hosting. The central kitchen with shaker cabinets and granite kitchen countertops opens to a spacious breakfast area and family room…complete with a gas fireplace. A guest bedroom with a full bath offers the perfect setting for visitors on the main level. Upstairs includes an incredible recreation room, large secondary bedrooms with walk-in closets, plus a private primary bedroom suite with an oversized walk-in closet. Minutes from Lake Wylie and downtown Belmont! You will never be too far from home with our industry-leading suite of smart Home Is Connected® products, keeping you connected with the people and place you value most.
Property Details for 8018 Kennesaw Drive
- Subdivision ComplexNolen Farm
- Num Of Garage Spaces3
- Parking FeaturesDriveway, Attached Garage
- Property AttachedNo
LISTING UPDATED:
- StatusActive Under Contract
- MLS #CAR4231514
- Days on Site26
- HOA Fees$73 / month
- MLS TypeResidential
- Year Built2025
- CountryGaston
LISTING UPDATED:
- StatusActive Under Contract
- MLS #CAR4231514
- Days on Site26
- HOA Fees$73 / month
- MLS TypeResidential
- Year Built2025
- CountryGaston
Building Information for 8018 Kennesaw Drive
- StoriesTwo
- Year Built2025
- Lot Size0.0000 Acres
Payment Calculator
Term
Interest
Home Price
Down Payment
The Payment Calculator is for illustrative purposes only. Read More
Property Information for 8018 Kennesaw Drive
Summary
Location and General Information
- Community Features: Clubhouse, Outdoor Pool, Playground, Sidewalks, Street Lights, Walking Trails
- Directions: From I-85 N: Take Exit 22 toward Cramerton. Turn left onto Wilkinson Blvd. Turn right onto Westover St. Turn right onto Lowell Bethesda Rd. Turn left onto S New Hope Rd/NC-279. Turn right onto Union New Hope Rd. Community is on the left
- Coordinates: 35.18320238,-81.11132637
School Information
- Elementary School: W.A. Bess
- Middle School: Cramerton
- High School: Forestview
Taxes and HOA Information
- Parcel Number: 313711
- Tax Legal Description: LOT 402
Virtual Tour
Parking
- Open Parking: No
Interior and Exterior Features
Interior Features
- Cooling: Central Air, Dual
- Heating: Forced Air, Natural Gas
- Appliances: Dishwasher, Disposal, Electric Water Heater, Gas Range, Microwave, Plumbed For Ice Maker
- Fireplace Features: Family Room
- Flooring: Carpet, Laminate, Vinyl
- Interior Features: Cable Prewire, Entrance Foyer, Pantry
- Levels/Stories: Two
- Foundation: Slab
- Total Half Baths: 1
- Bathrooms Total Integer: 5
Exterior Features
- Construction Materials: Shingle/Shake, Stone, Vinyl
- Patio And Porch Features: Covered, Front Porch
- Pool Features: None
- Road Surface Type: Concrete, Paved
- Laundry Features: Laundry Room, Main Level
- Pool Private: No
Property
Utilities
- Sewer: Public Sewer
- Water Source: City
Property and Assessments
- Home Warranty: No
Green Features
Lot Information
- Above Grade Finished Area: 3432
Rental
Rent Information
- Land Lease: No
Public Records for 8018 Kennesaw Drive
Home Facts
- Beds5
- Baths4
- Above Grade Finished3,432 SqFt
- StoriesTwo
- Lot Size0.0000 Acres
- StyleSingle Family Residence
- Year Built2025
- APN313711
- CountyGaston


